项目名称:格 · 局
项目地址:江苏省 苏州市 吴中区
项目面积:84㎡
设计公司:一野设计事务所
开始时间:2019.10
完工时间:2020.05
摄影:晟苏建筑摄影
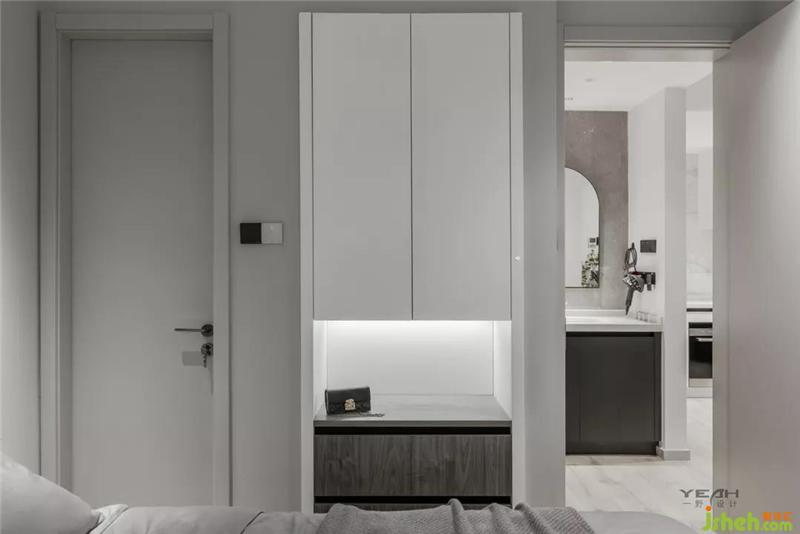
追求本源释放空间本质
在有限的结构空间内 创造无限的艺术可能
Pursue the origin and release the essence of space
Create unlimited artistic possibilities in a limited structural space
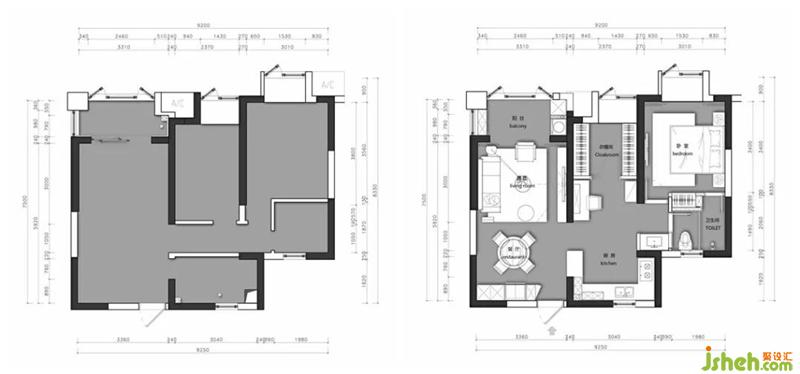
▲平面布局图
本案的空间大小不仅受制于有限的使用面积,室内设计师而且整体被承重墙包裹,带着业主的需求,我们构筑了开放空间的整体设计,在舍与得之间达到平衡点。
The size of the space in this case is not only restricted by the limited use area, but the whole is wrapped by the load-bearing wall, with the needs of the owner, we constructed the overall design of the open space to achieve a balance between willingness and gain.
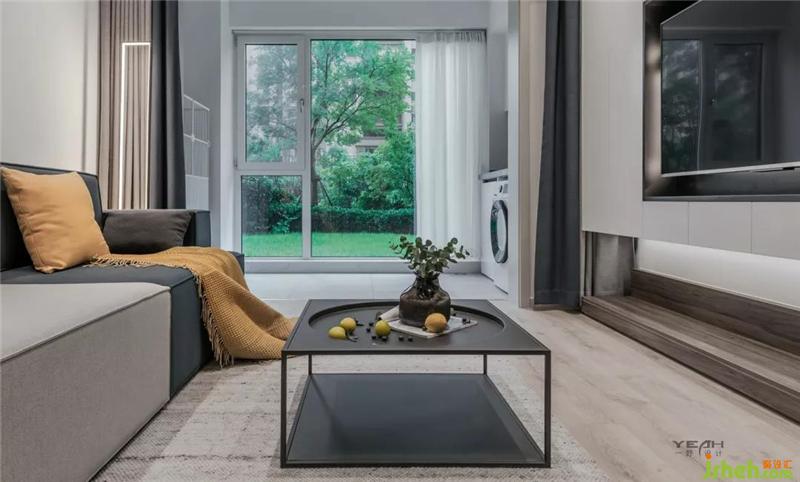
空间整体采用黑白灰色调,营造出最干净温和的视觉观感,有差异却彼此融合的天然色系,能够让空间的一切变得沉浸并且放松。
The overall space uses black, white and gray tones to create the cleanest and gentler visual perception. The different but integrated natural colors can make everything in the space immersed and relaxed.
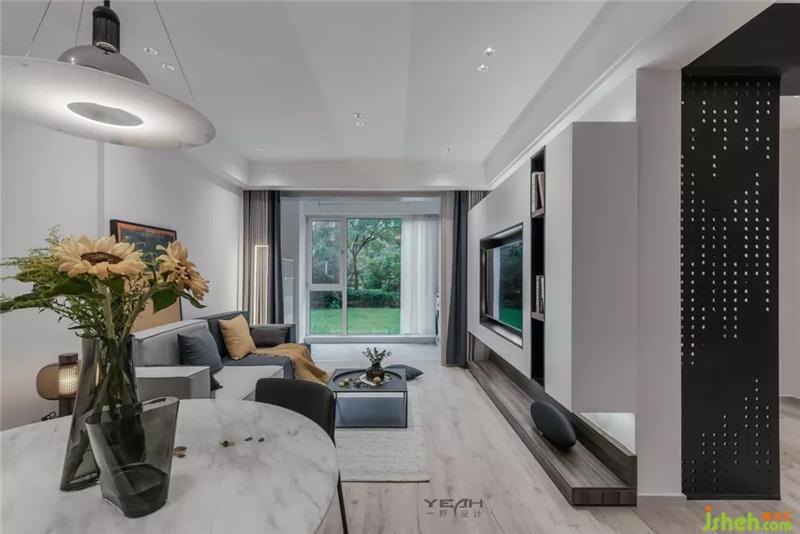
餐厅大理石台面与铁艺交相辉映,为空间注入了一丝硬朗。
The restaurant's marble countertops and iron art complement each other, adding a touch of toughness to the space.
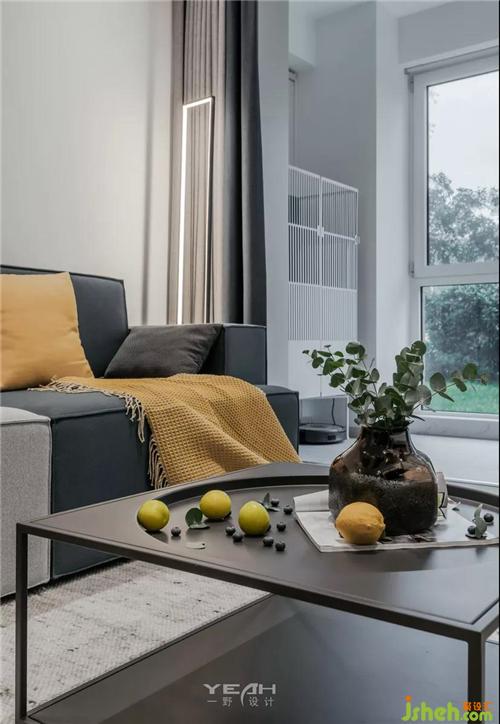
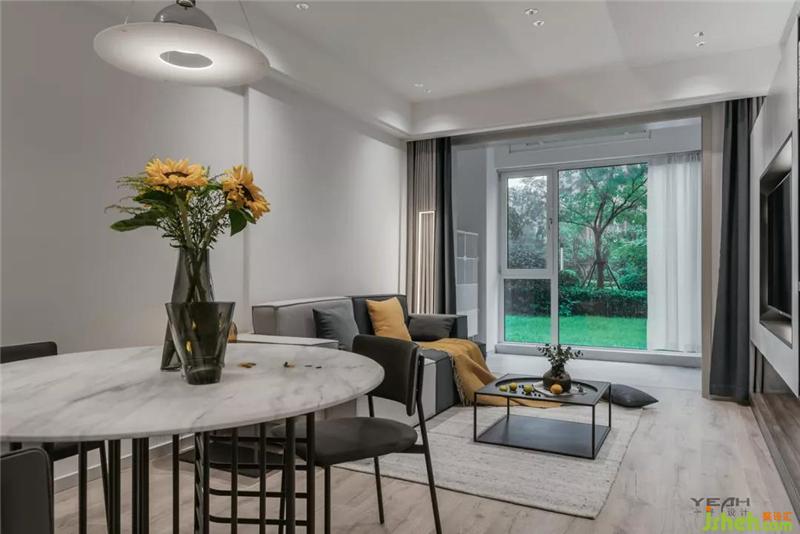
客厅采用极简风格的家具,简洁的线条感与轻盈的空间设计,室内设计师突出现代风格的独特美感,给人简洁、舒适的居家享受。
恰到好处的平衡,富有人情味的表达,自然且充满艺术气质。
The living room adopts minimalist style furniture, simple lines and light space design, highlighting the unique beauty of modern style, giving people a simple and comfortable home enjoyment.
Just the right balance, humane expression, natural and full of artistic temperament.
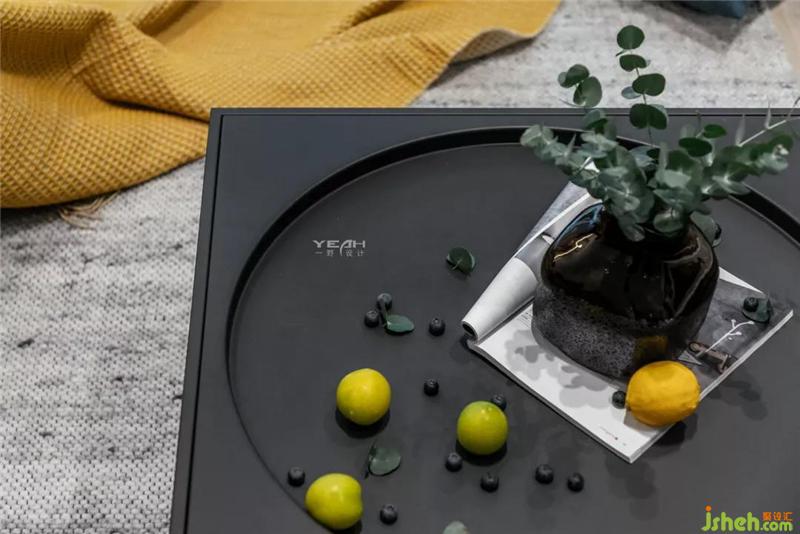
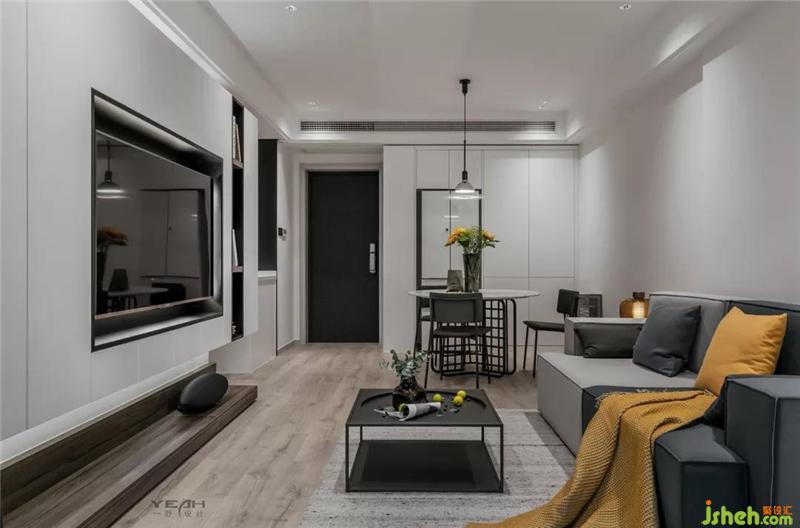
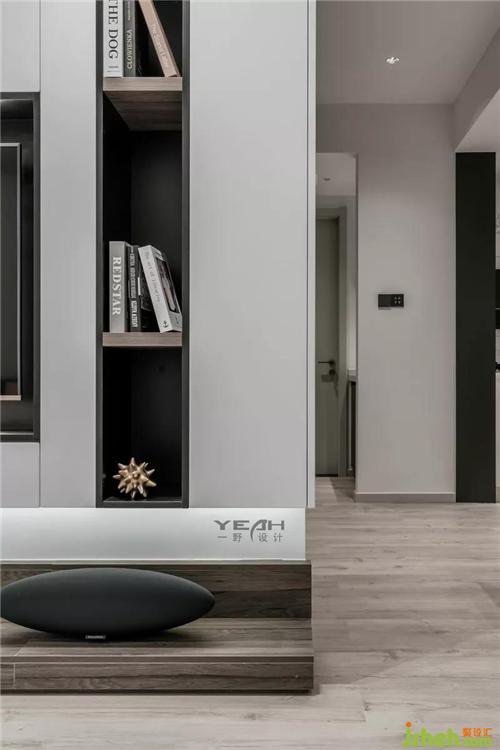
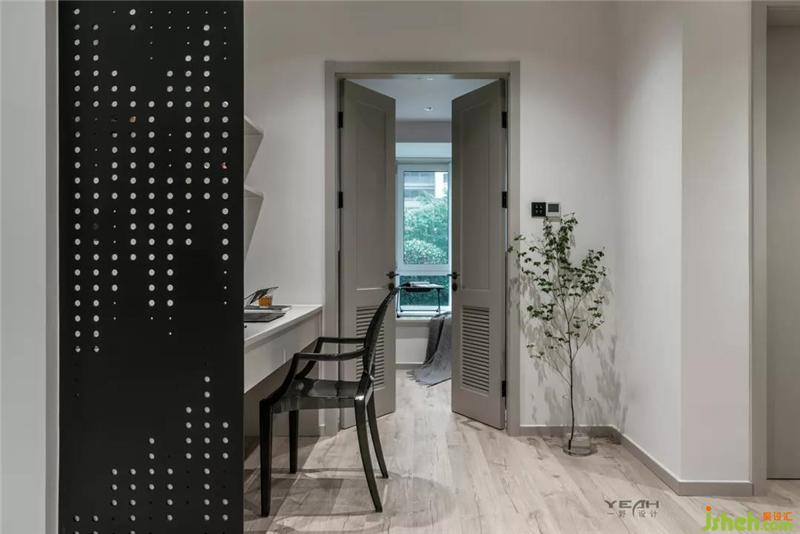
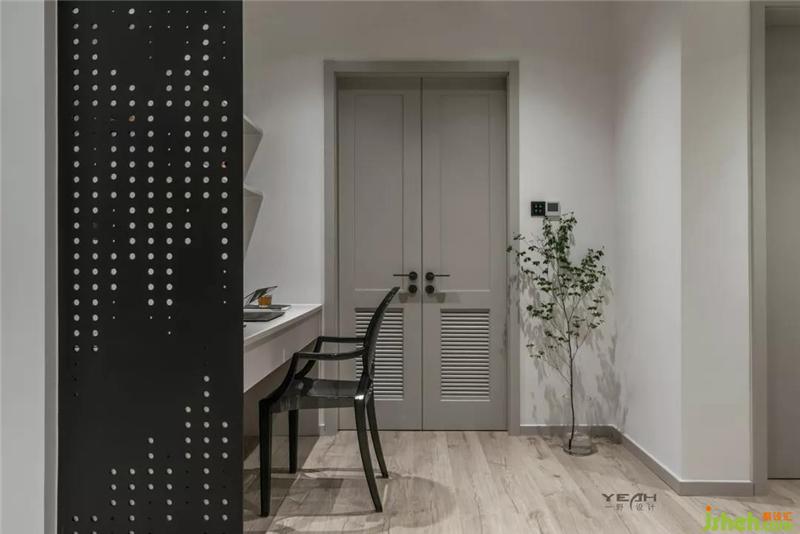
衣帽间的双开门设计,不仅增加了整个空间的气场,让留连于功能空间的储物上,注入一种格调。
The double-door design of the cloakroom not only increases the aura of the entire space, but also injects a style into the storage in the functional space.