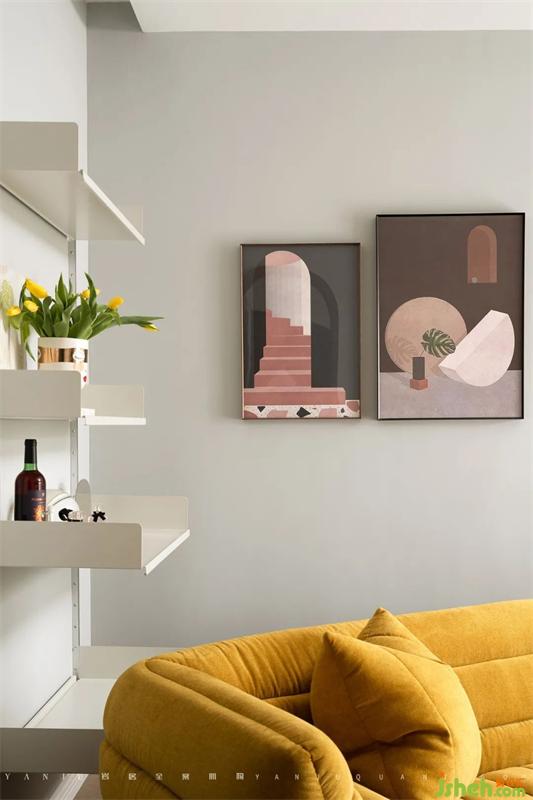
客厅的异形设计增加了空间的趣味;主卧门方向的改变,也增加了业主居住的私密性。
The special-shaped design of the living room increases the interest of the space; the change of the door direction of the master bedroom also increases the privacy of the owner’s residence.
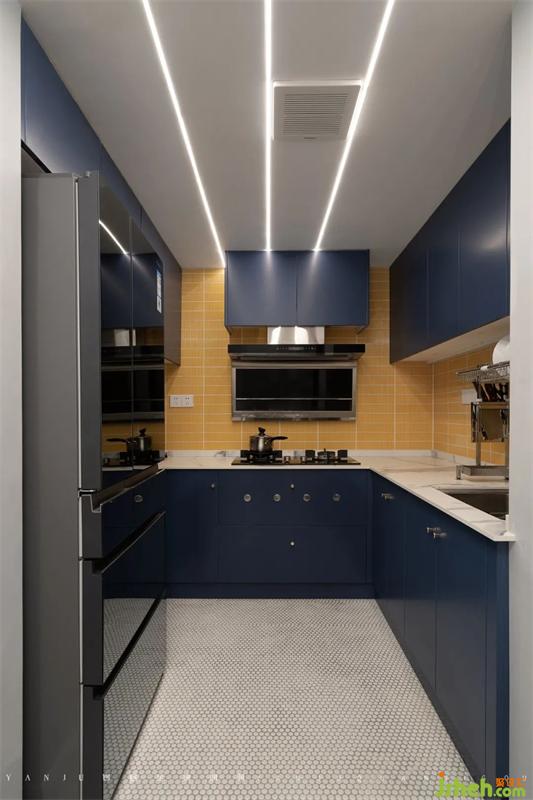
厨房色调与客餐厅相呼应,U型设计方便实际操作,同时也扩大了厨房的储物面积。
The color of the kitchen echoes that of the guest dining room, and the U-shaped design is convenient for practical operation, while also expanding the storage area of the kitchen.
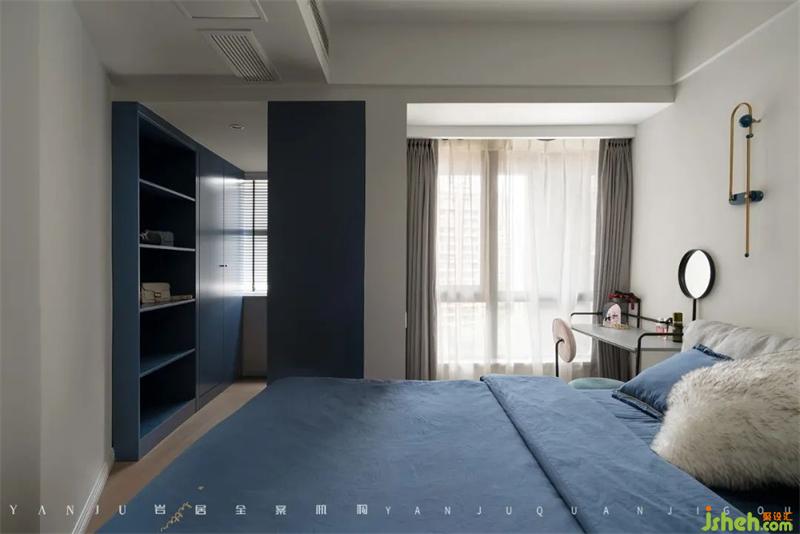
主卧以灰白蓝为主调,加以金属点缀,半开放衣帽间满足业主衣帽间的需求,颜色高级而温馨。
The master bedroom has gray, white and blue as the main tone, with metal embellishment. The semi-open cloakroom meets the needs of the owner's cloakroom, and the color is advanced and warm.

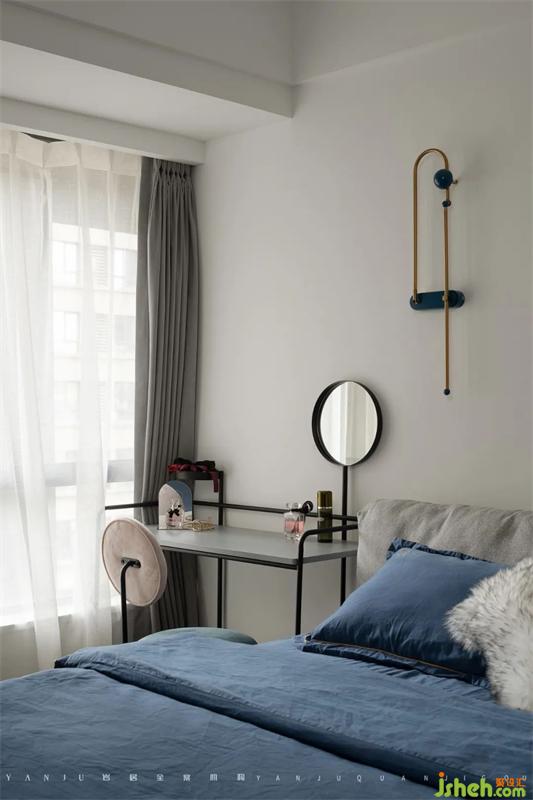
BATHROOM
卫生间
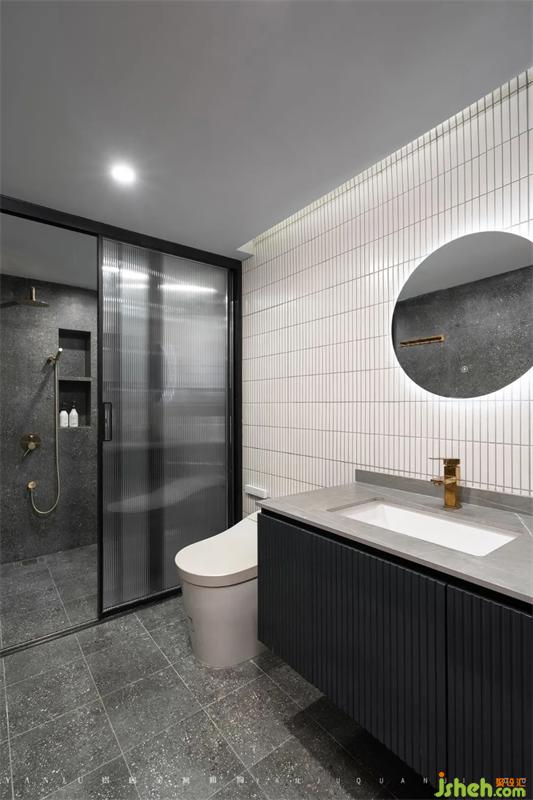
卫生间是屋主最满意的地方之一,她喜欢灰色的主调,浴室柜也具有一定的收纳能力。
The bathroom is one of the most satisfactory places for the owner. She likes the main tone of gray, and the bathroom cabinet also has a certain storage capacity.
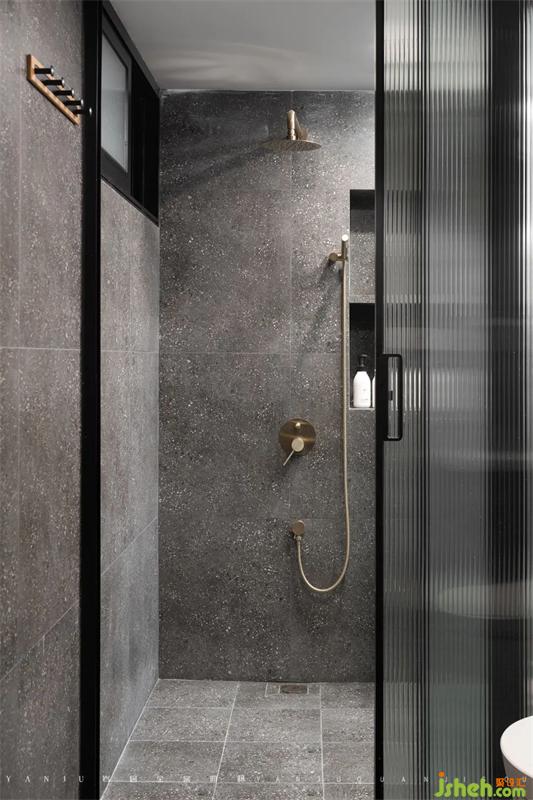
更多家装设计请关注
