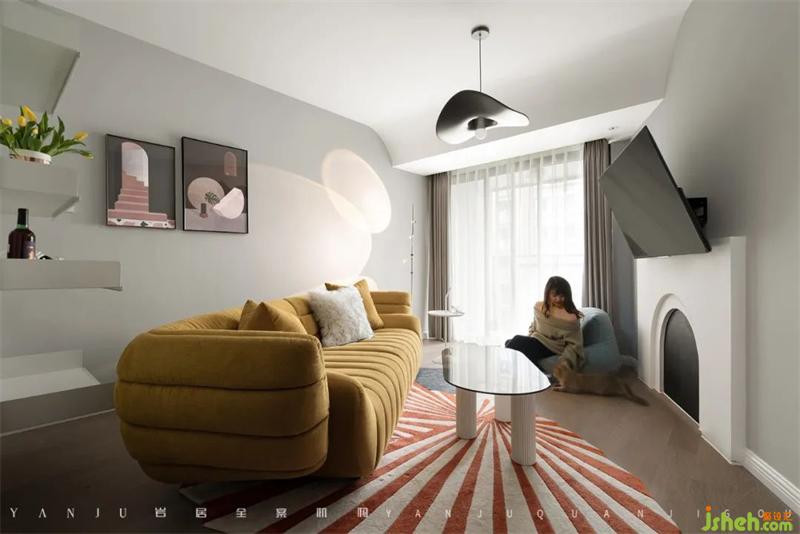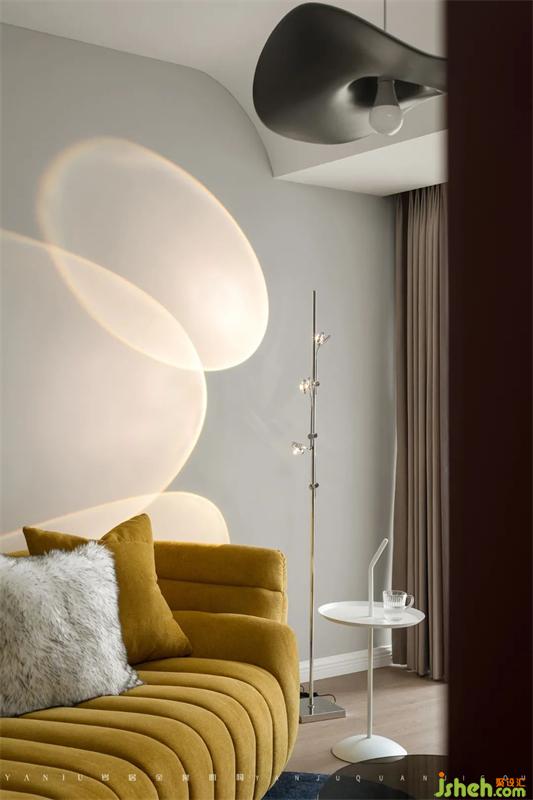设计施工单位 / 岩居全案机构
Designer and Build / YANJU DESIGN
项目地址 / 安泰佳苑
Location / Antaijiayuan
户型面积 / 67㎡
Unit type and area / 67㎡
风格趋势 / 混搭
Scenery trend / Mix and match
格局分布 / 两室两厅
Pattern distribution / Two rooms and two living rooms
本期案例位于渝北区安泰佳苑,面积为67㎡。业主是一位性格非常活泼,善于表达的漂亮单身小姐姐。初次跟设计师沟通时,便直接表达了自己想要的和不想要的:十足颜控,要装得好看;衣服很多,必须要有衣帽间;保留次卧,有时父母、朋友会留宿……经过几个月的装修,交付时业主小姐姐给到了满意的答复,并说下次装修婚房还会找我们合作,期待!
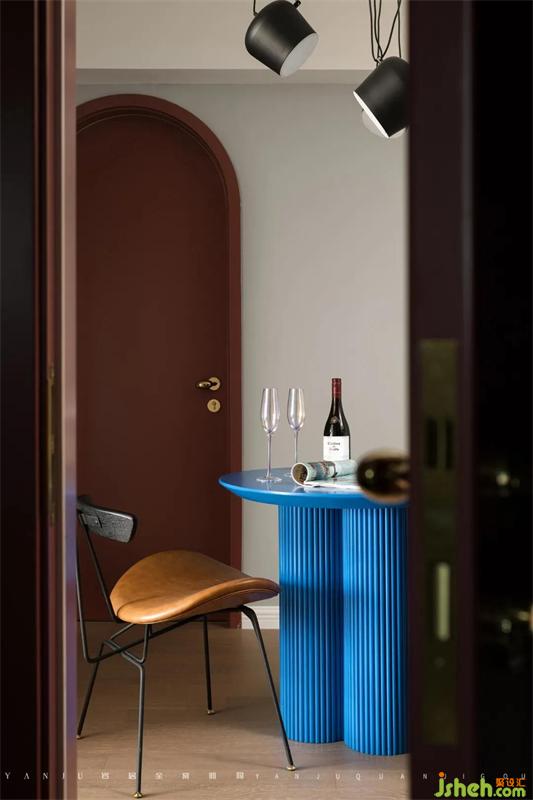
入户两边均设置了定制柜子,充分利用空间进行收纳,缤纷的黄、蓝、红给居住者带来愉快轻松的入户体验。
Customized cabinets are set up on both sides of the home to make full use of the space for storage. The colorful yellow, blue, and red colors bring a pleasant and relaxing home experience to the residents.
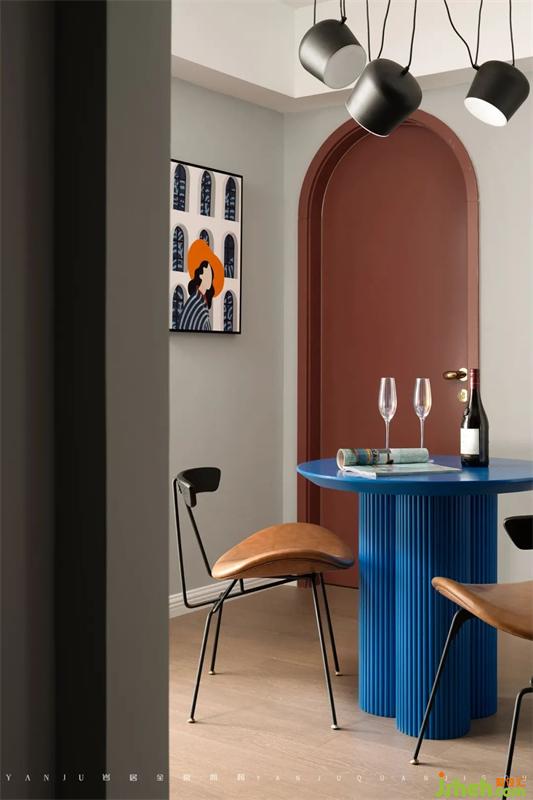
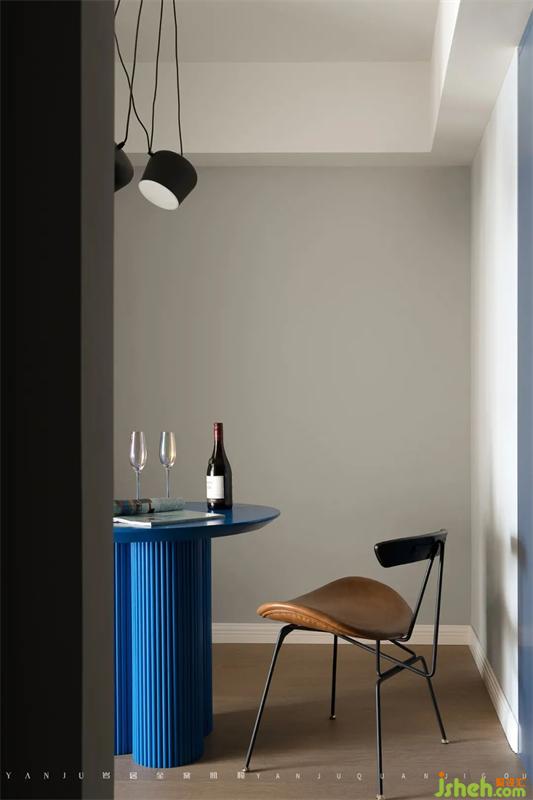
餐厅的布局十分巧妙,不是传统的开放式也不是封闭式,半开放式巧妙地划分客餐厅和入户,三者又融合恰当:距离厨房的动线合理,方便居住者使用;半融入客厅,视觉上增大了面积,使得空间灵动婉转。
The layout of the restaurant is very clever. It is neither a traditional open nor a closed one. The semi-open style cleverly divides the guest dining room and the home, and the three are properly integrated: the flow from the kitchen is reasonable, which is convenient for the residents to use; it is semi-integrated into the living room, The area is increased visually, making the space flexible and tactile.
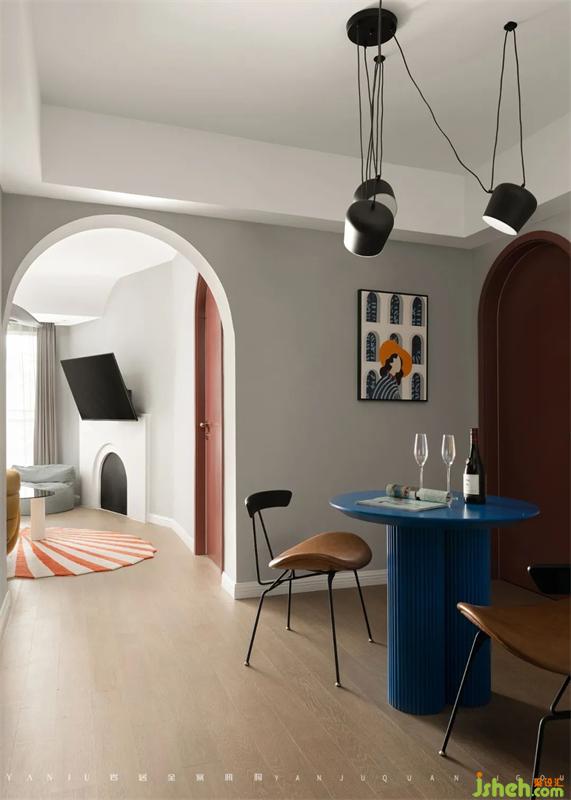
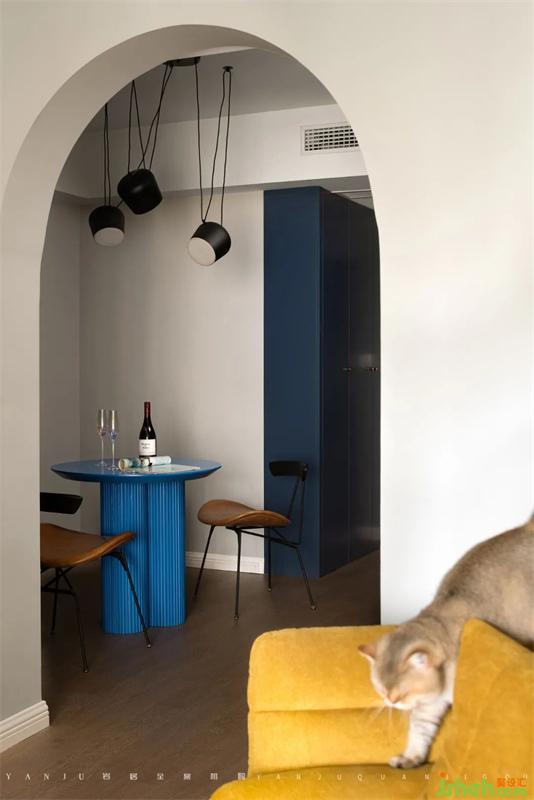
LIVING ROOM
客厅
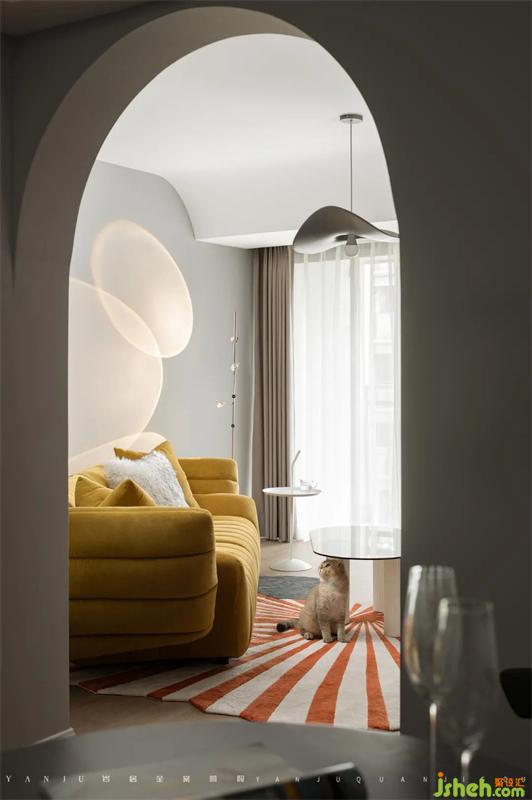
拱门的设计让光源充分引入餐厅,整屋大量使用业主喜欢的金色、蓝色、黄色元素,视觉上鲜明而不过分耀眼。
The design of the arch allows the light source to be fully introduced into the restaurant, and the entire house uses a large number of golden, blue, and yellow elements that the owner likes, which is visually distinct and not excessively dazzling.
