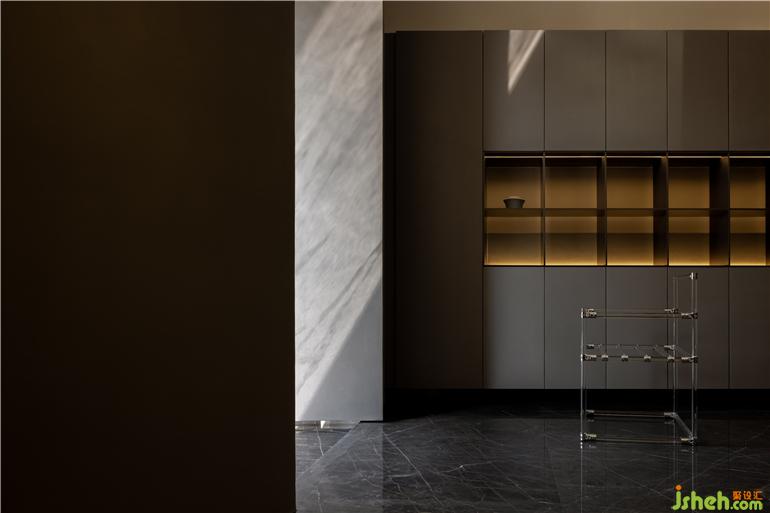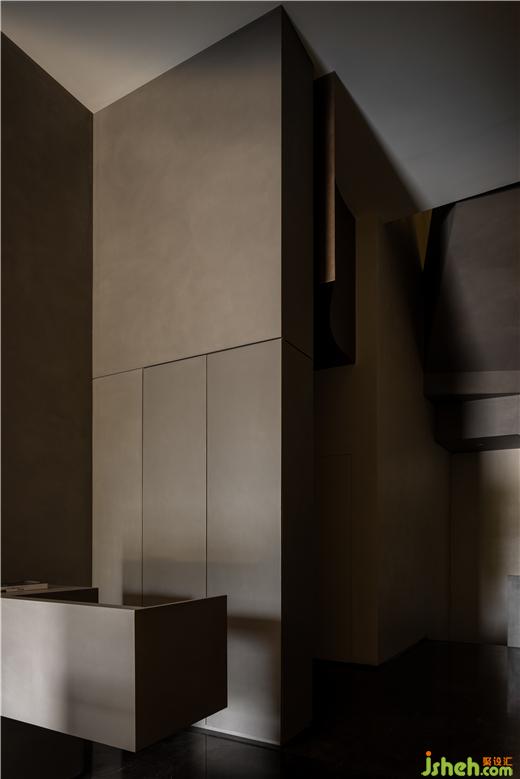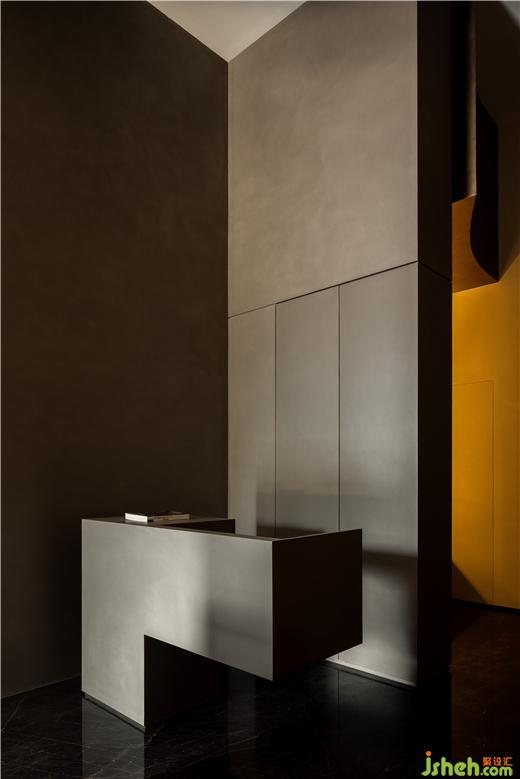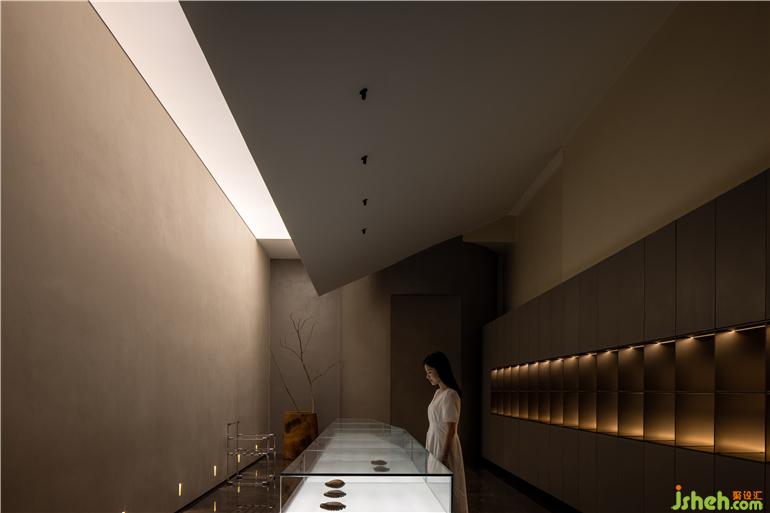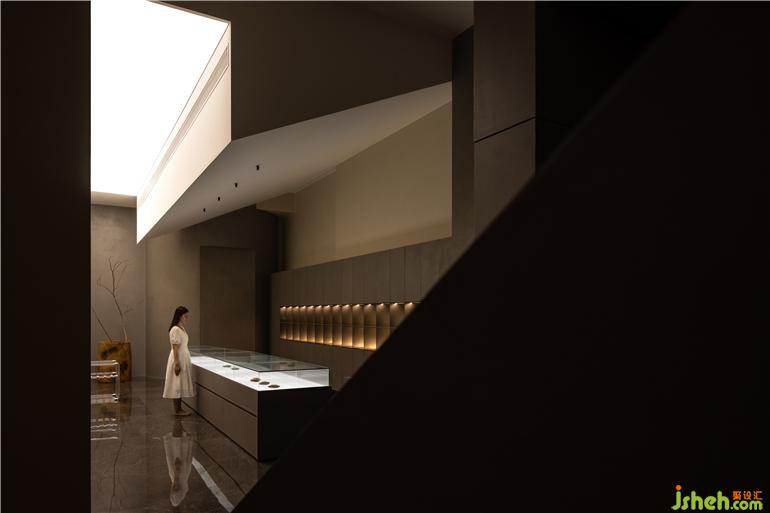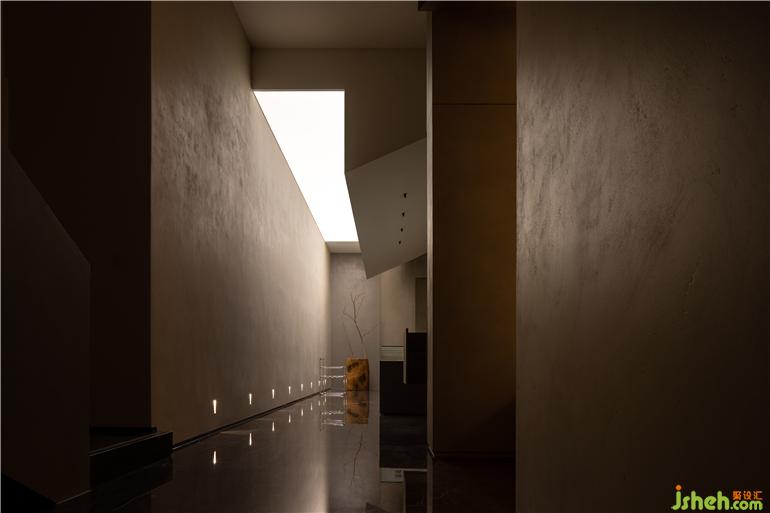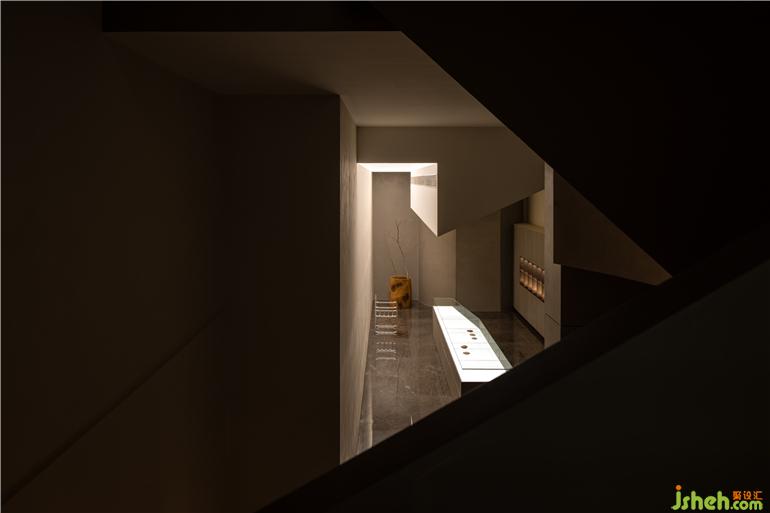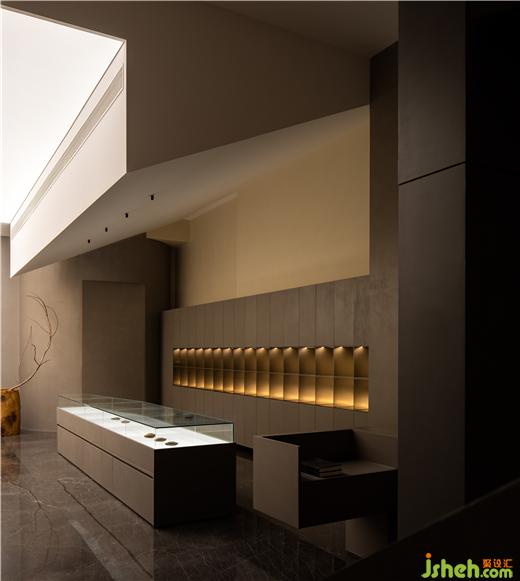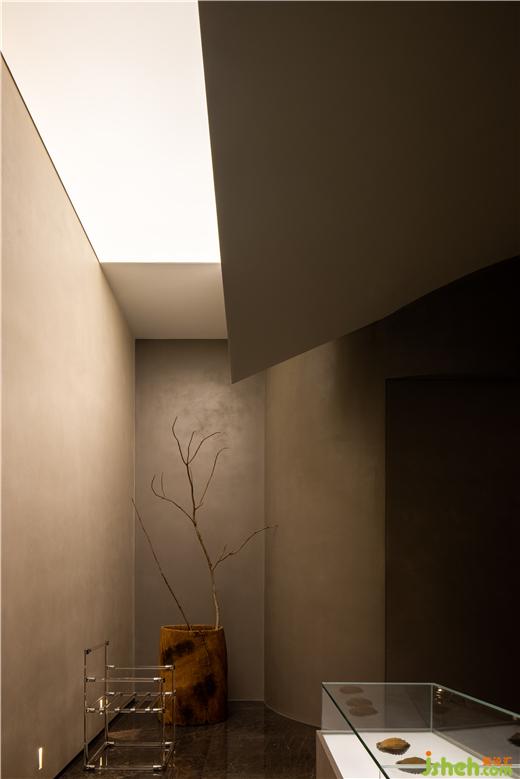项目信息
Project information
Project name: Baoman Abalone Showroom
设计机构:AD ARCHITECTURE∣艾克建筑设计
Design firm: AD ARCHITECTURE
总设计师:谢培河
Chief designer: Xie Peihe
设计团队:艾克建筑
Design team: AD ARCHITECTURE
项目地点:广东汕头
Location: Shantou, Guangdong
建筑面积:300 m2
Area: 300 m2
主要材料:石材、木地板、手工涂料、木饰面
Main materials: stone, wooden flooring, handmade paint, wooden veneer
设计时间:2022年2月
Start time: Feb. 2022
竣工时间:2022年8月
Completion time: Aug. 2022
项目摄影:欧阳云
Photography: Ouyang Yun
鲍满鲍鱼展示会馆
设计思考
Thinking
这是介于商业与自我空间之间的一个“产品”,展示馆设计从过程到结果都让我沉浸于探索的意趣。场地既要挣脱传统海产品干货商店的束缚,代之以全然重塑的感观形象;同时也要依归空间既定的目标属性,承载着品牌由内生而外衍的表现与输出。
正是这种往复于极致拉扯中的模糊性,反而为设计的思考注入新的能量:它是一个“自我”的大众化场景。——谢培河
"This is a 'product' that falls between commerce and "self", and I was immersed in the fun of exploration from the design process to the outcome. The design needed to break away from the mode of traditional dry seafood shop to create a brand new sensory experience, while echoing the established attributes of the space and conveying the brand's image.
It is this ambiguity that inspired the design thinking: it is a mass scene of the 'self'."—Xie Peihe
