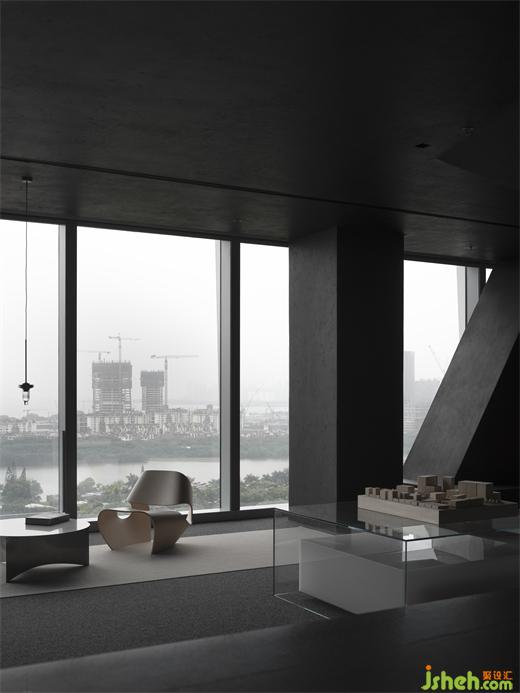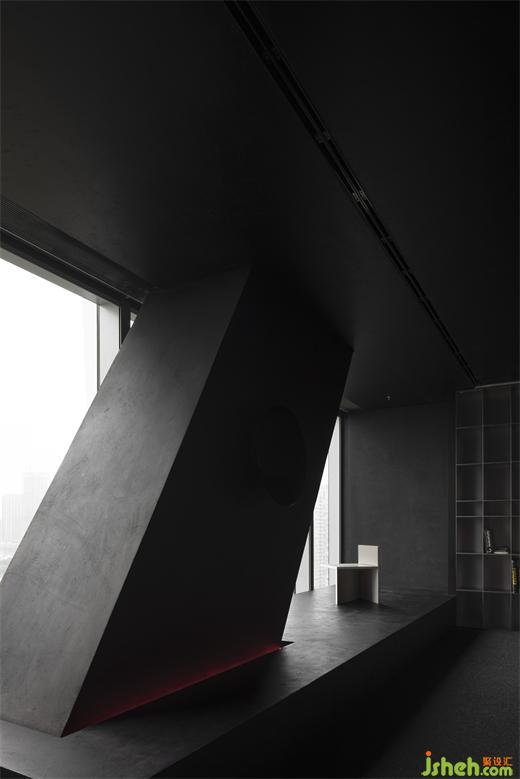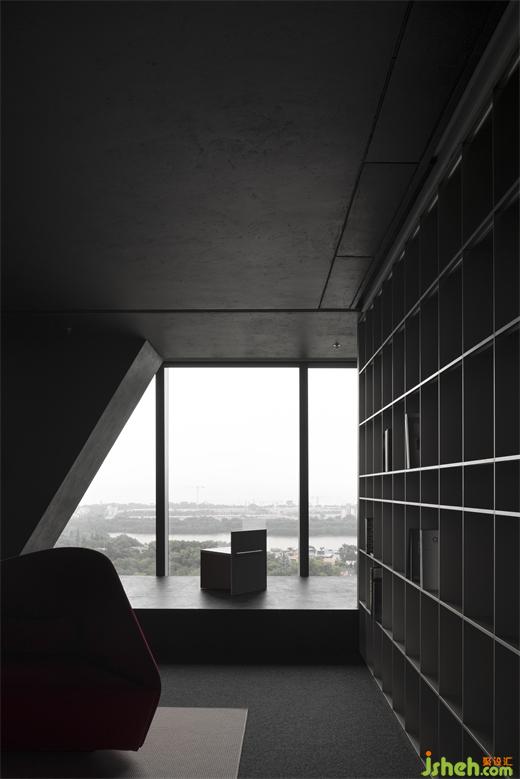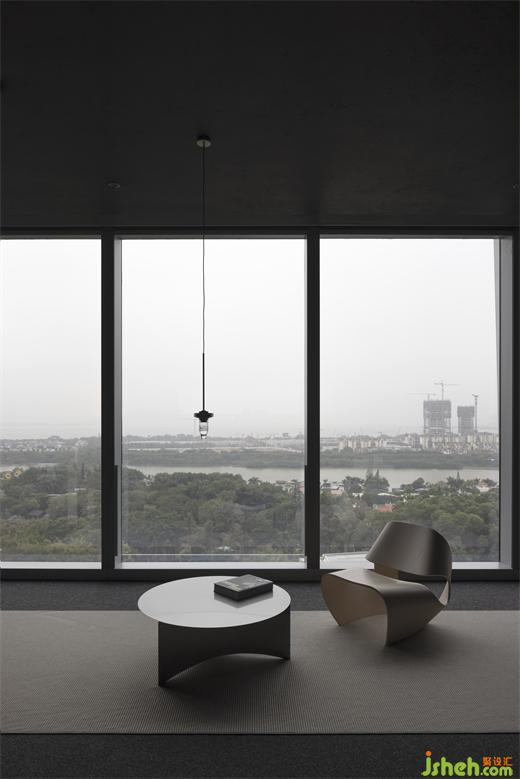办公会所设计会客厅里意外的出现了总设计师的办公桌与阅读桌,办公、会议、接待、休闲没有绝对的分割,体现了团队自由、共享的理念。
The chief designer’s working and reading desk is unexpectedly placed in the reception area. There is no absolute division among office, conference, reception and leisure functions, embodying the concept of freedom and sharing.
夜幕降临,都市开始变得安静,冰冷的写字楼里更是如此,我们正在否定这样的秩序。办公会所设计黑色的盒子里燃起了一道红色的火光,潜意识中进入了另一个短暂的愿景与维度中;一次充满诱惑,暧昧,虚幻的体验出现在我们的行为感知中,这个过程的情感会因为人与人关系的不一样而产生丰富的感性情绪;可结果都一样,我们都在这个过程获得惊喜减少恐惧。
As night falls, the city and the cold office building are quite down. AD ARCHITECTURE wanted to alter such normality through design. Flame-like red lighting bursts out of the black box, bringing users to another dimension awash with seduction, ambiguity and illusion. It evokes rich emotions, and brings more surprises rather than fear.
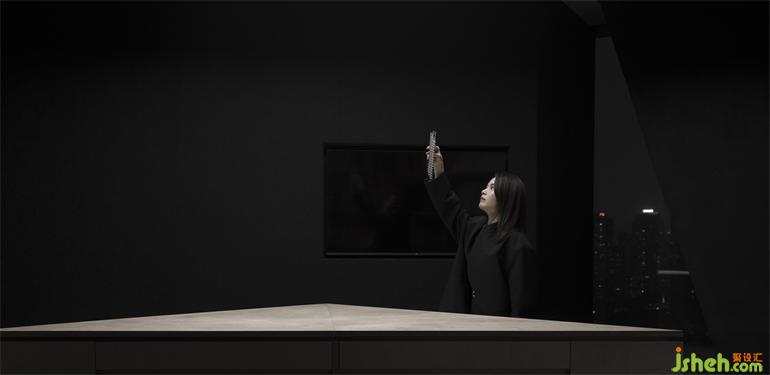
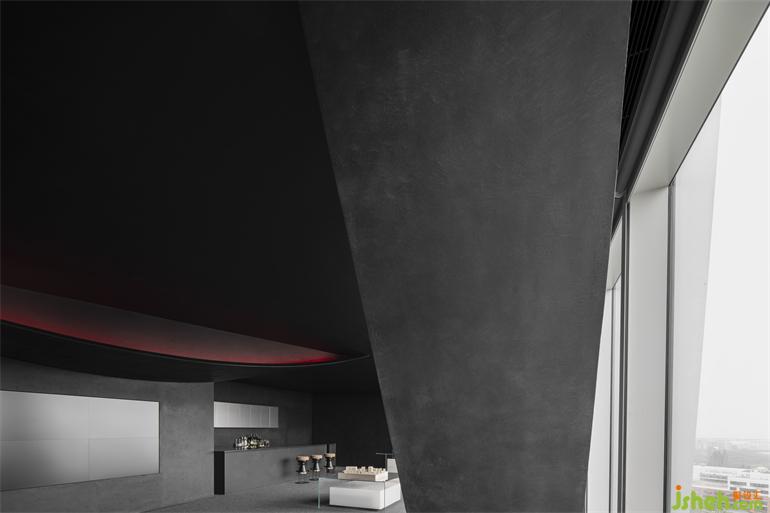
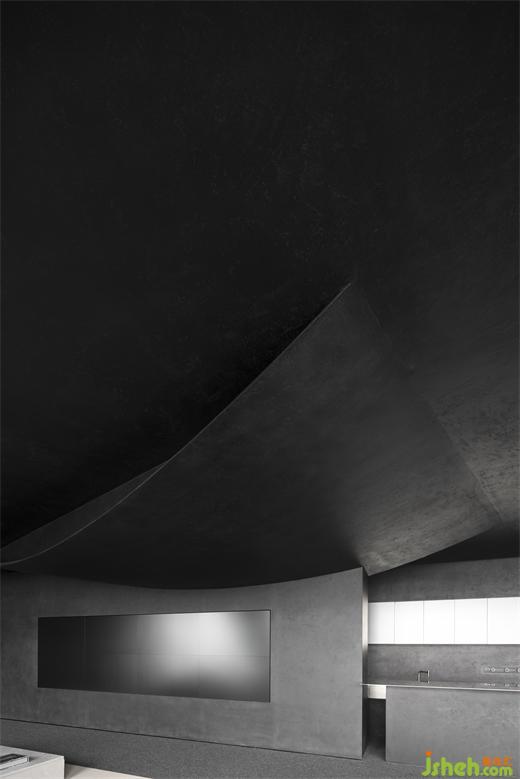
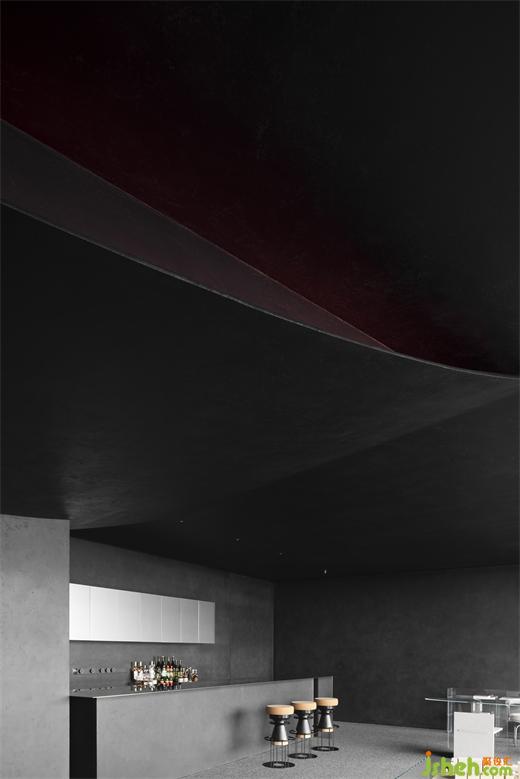
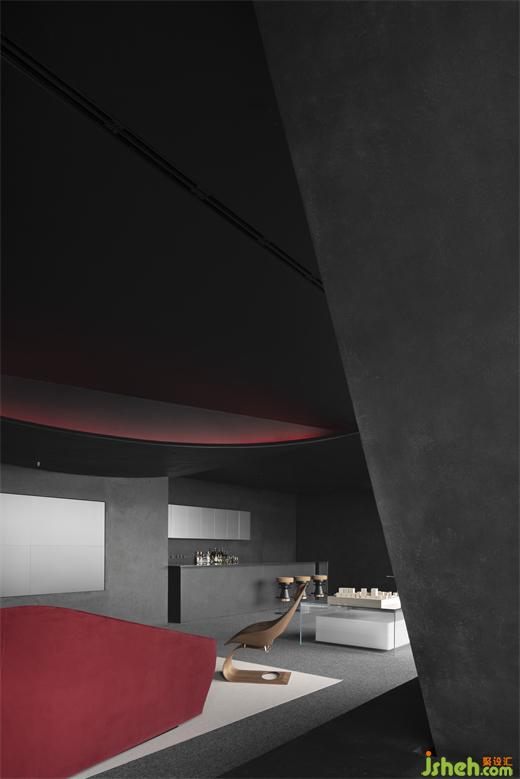
04/
自我与开放
Self and openness
物料展示区常规逻辑是最杂乱,私密的区域。这一切都源于不安,源于我们想要遮丑的内心。我们将物料展示用肯定的态度,设置在空间的中心,同时是入口的位置,办公会所设计中心能够带来高效的工作节奏,即合理性。同时展示着这些有关美的表情。表达着我们对这种不安的挑战。
Material display area is often considered the most cluttered and private space in corporate office. This stereotype stems from an unease mindset that desires to hide the imperfection. However, with a confident attitude, AD ARCHITECTURE deliberately set the material display area at the center of the space, which is near the entrance. The central position of this area makes work more efficient. It shows aesthetic expressions, and reflects the design team’s challenge against uneasiness.
