项目地点 | 中国杭州
项目面积 | 180㎡
主案设计 | 夏伟
软装设计 | 杨晨愉
摄影团队 | 川河映像
主要材料 | 榆木、柏木、紫罗红大理石、天然莱姆石
该住宅位于杭州历史人文浓厚的良渚,选择在此定居是一种避世离俗,注重自旧房改造我的生活态度,但旧房原有的室内呈现与我们理想大相径庭,设计师在原有基础上进行大量拆除改造。
The residence is located in Liangzhu, a historical and humanistic area of Hangzhou. Choosing to settle here is a life attitude of escaping from the world and focusing on self. However, the original interior decoration is different from our ideal, and the designer has done a lot of demolition and transformation on the original basis.
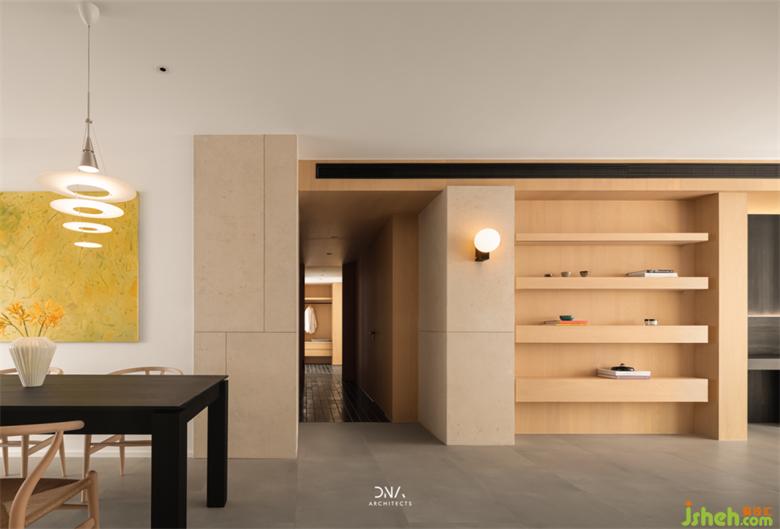
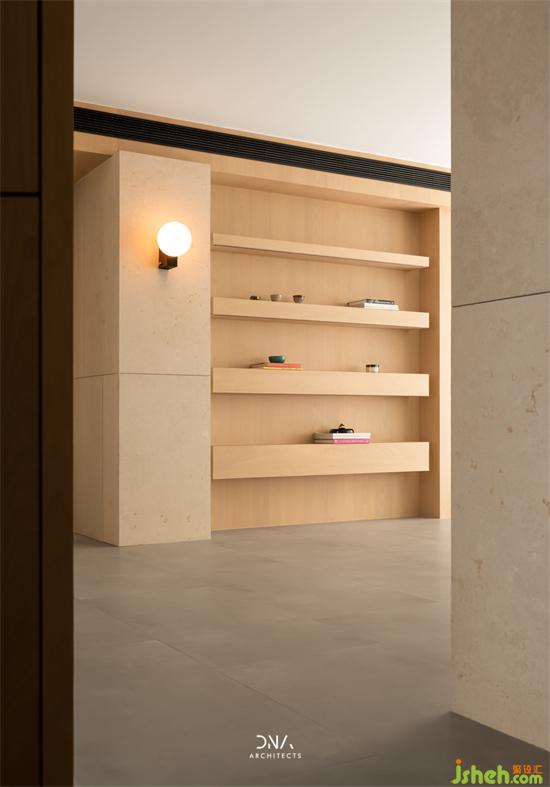
作为改善型住宅,旧房改造设计需要在合理地规划空间及功能之外,还需要呈现空间的品质和艺术性。追求自然触感、建筑内外融合也是DNA邸内设计一直以来贯彻的核心理念,设计师选用了许多天然材料来呈现居旧房改造住空间的包容性,又通过对材质粗糙和细腻的两种不同处理,让距离感和亲和力这种矛盾的差异同时存在,这种恰到好处的陌生感正是现代人隔绝生活与工作的屏障,也是对我们所熟悉的都市生活若近若离的新的生活态度。
As an improved residence, the design should not only reasonably plan the space and function, but also present the quality and artistry of the space. The pursuit of natural touch and the integration of the interior and exterior of the building are also the core concepts of DNA. The designer chose natural materials to present the inclusiveness of the living space, and through two different treatments of rough and delicate materials, the contradictory differences of distance and affinity exist at the same time. This appropriate strangeness is the barrier that separates modern people from life and work, as well as a new attitude towards the urban life.
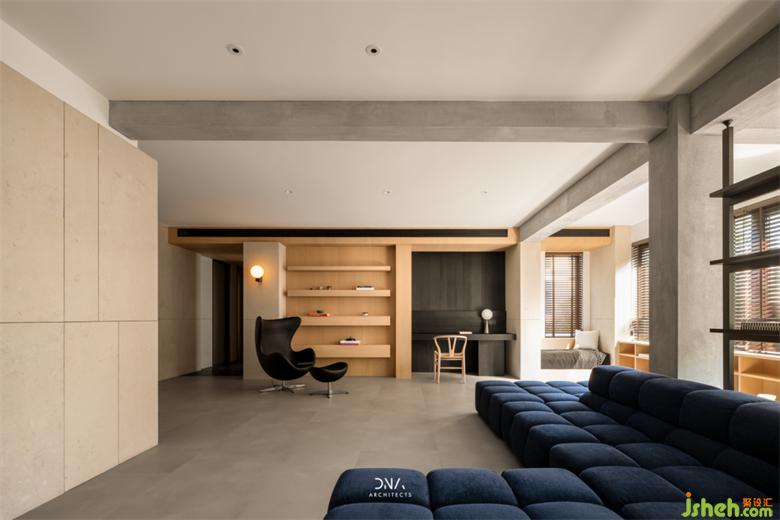
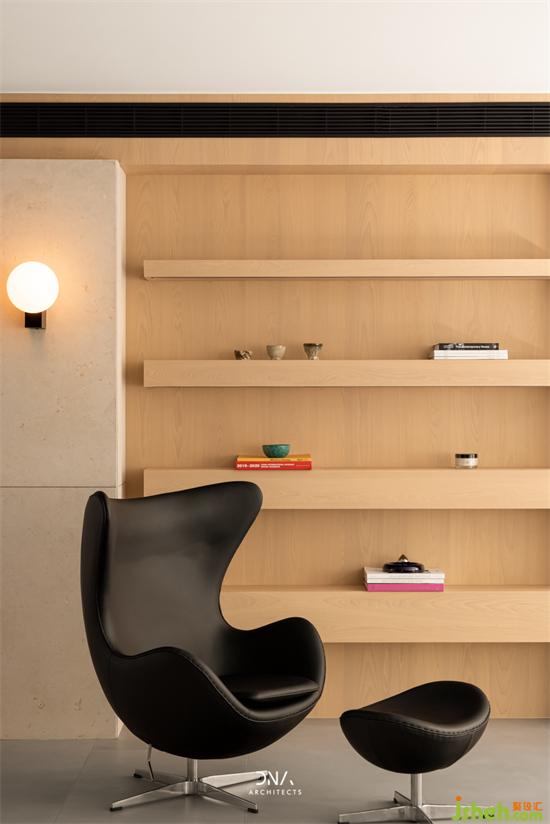
客厅融入书桌功能增加空间的情景多样性,旧房改造同时可以更好地聚焦家庭成员在此共同活动。
The living room is integrated into the function of the desk, which increases the diversity of the space, at the same time, it can better focus on the common activities of family members here.
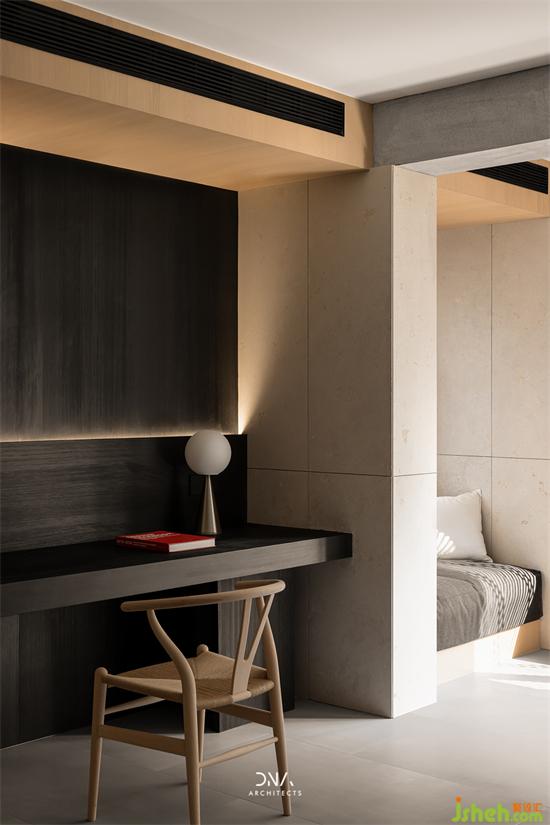
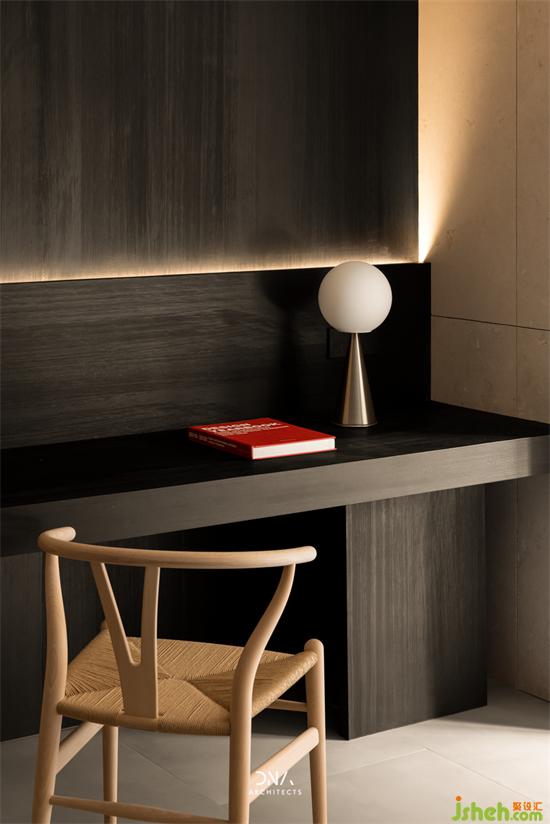
对于孩子在成长阶段的家庭来说,需要保证充足的活动动线满足孩子的嬉戏,为此我们没有刻意放置地毯和茶几来确定客厅的功能,而是可自由拆分的沙发模块,来满足不旧房改造同场景的变换使用。
For families with children in the growing stage, it is necessary to ensure sufficient activity lines to meet the children's play. For this purpose, we did not deliberately place carpets and coffee tables to determine the function of the living room, but a sofa module that can be freely split to meet the changing use of different scenes.
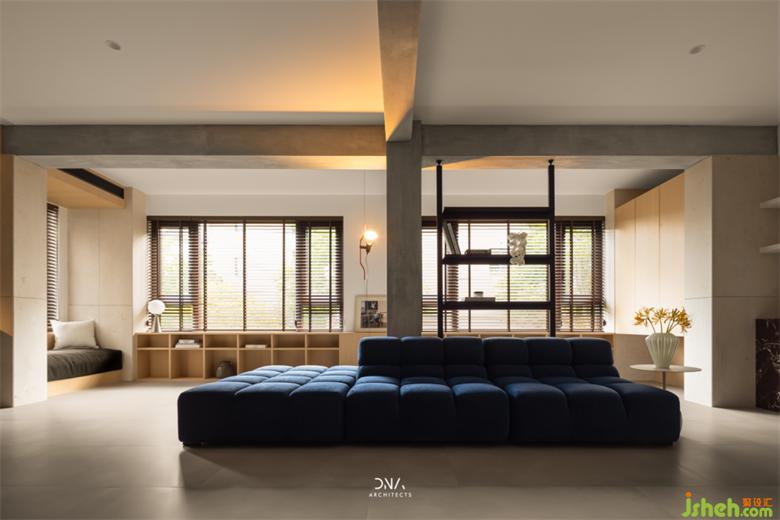
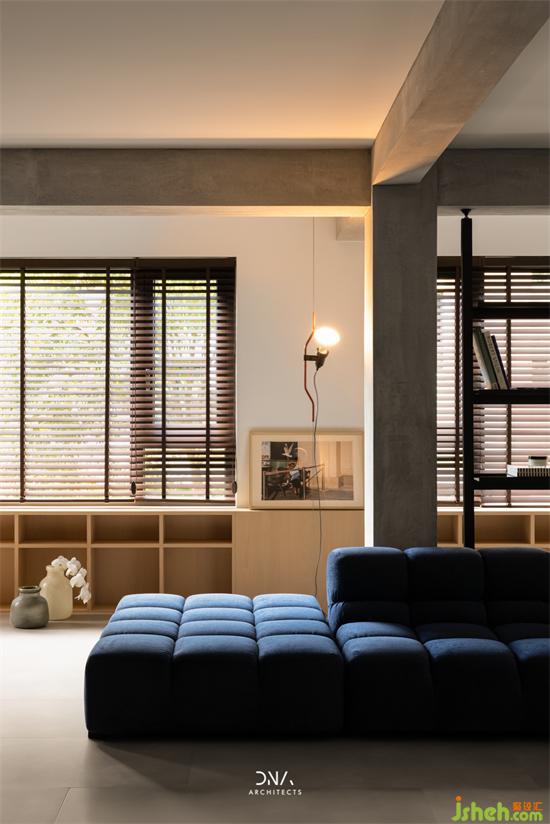
拆除原本阳台的墙体后,沙发后方得到一个活动区域,在这里可以更加靠近自然和阳光,旧房改造以满足午后憩息,亦或者陪伴孩子阅读或玩耍的情景。
After demolishing the original balcony wall, there is an activity area behind the sofa, where it can be closer to nature and sunlight, to satisfy the sight of resting in the afternoon, or accompany the children to read or play.