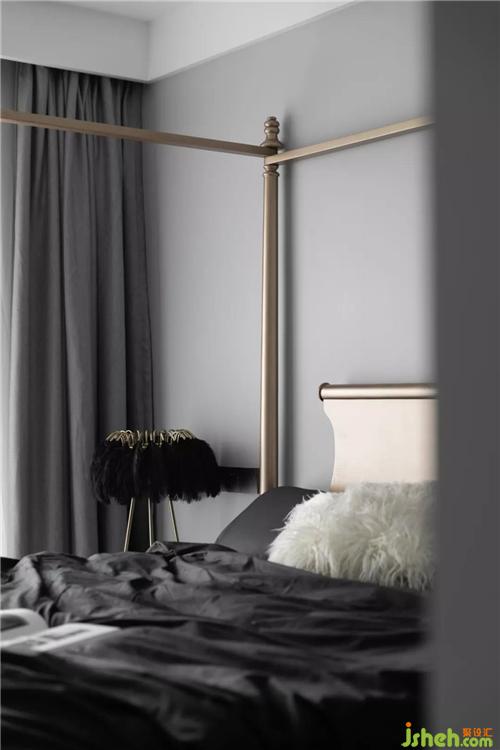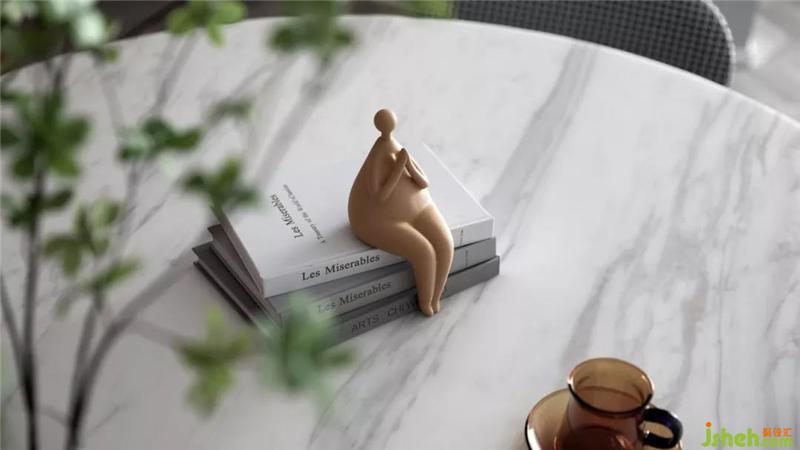
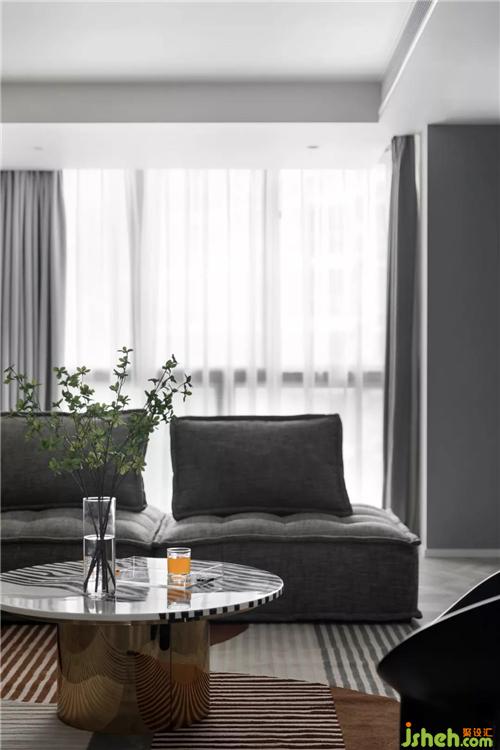
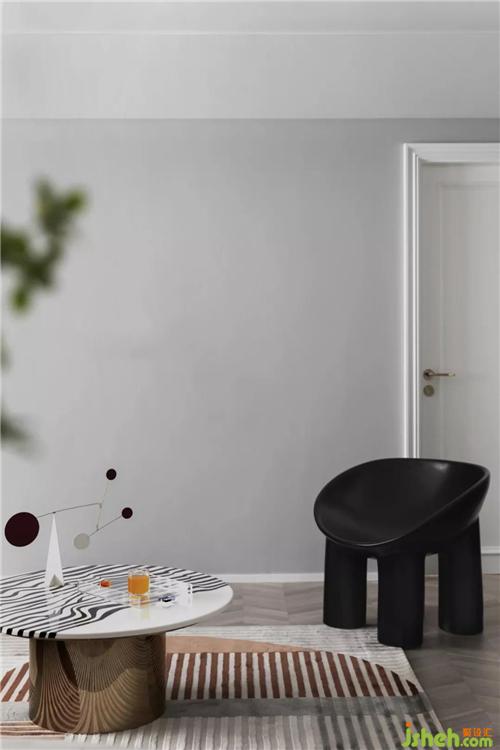
这个户型由原始的封闭客餐厅,规划调整后为开放式客餐厅,装修设计公司把部分北阳台空间扩入客厅,共用走道空间,使客餐厅空间面积增加,公共区域更为宽敞。我们以赤茶色盒体作为主轴,同时隐藏着一条小朋友可以环绕屋子奔跑的动线,让家中两个孩子在成长过程中有足够的活动空间。
The space was adjusted to be an open space. Expand the balcony space into the living room, sharing aisle space, so that the area of public space increased. We take the box body as the main axis, while hiding a moving line, so that two children in the family have enough play space in the process of growing up.
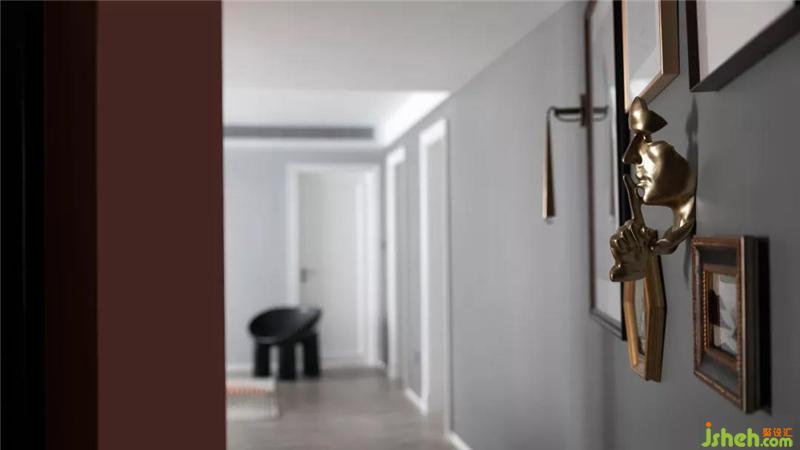
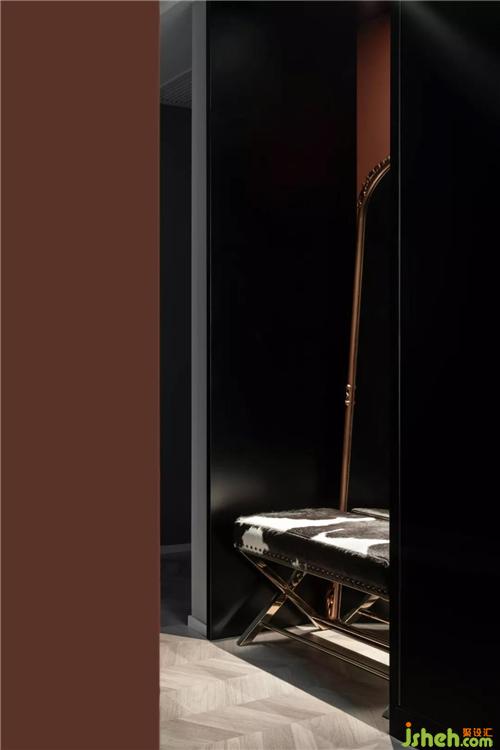
鞋帽区的仪式感
A sense of ritual in the footwear and cap area
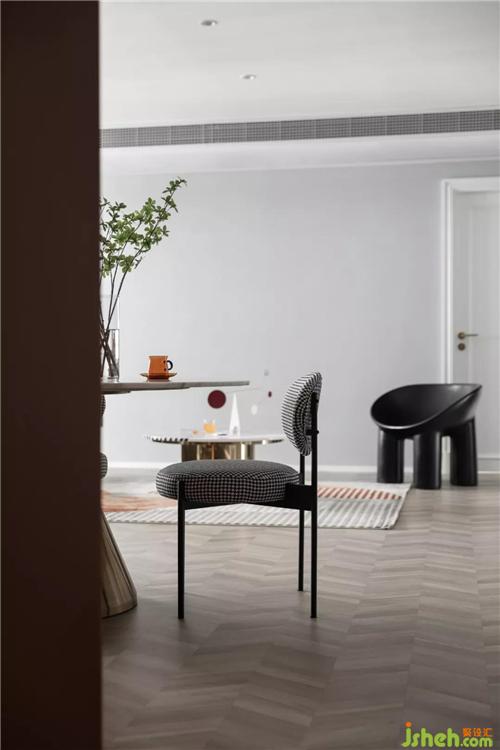
生活与空间的对话
Life and space dialogue
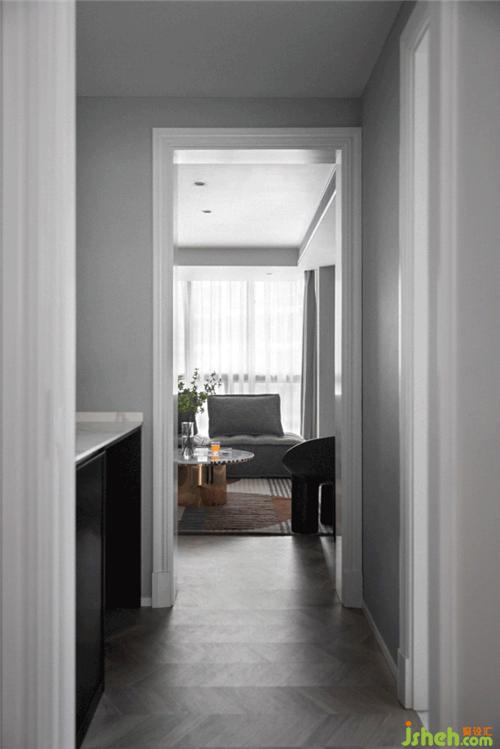
堆叠日常生活的空间
Stack the space of daily life
公共空间用地板营造温润的空间感,Roly-Poly Chair与白色房门让空间多了分惬意,搭配灰色Asiades沙发营造出活泼慵懒氛围,活动的Asiades沙发可以让屋主随着季节与心情,恣意变化布置方式,重新定义公共空间,赋予随性自在的生活方式。
The floor of the public space creates a sense of space, and the white door and roly-poly Chair make the space more comfortable. We try to create a lively and lazy atmosphere. The owner can change the position of the sofa with the change of seasons and mood to live with a free lifestyle.
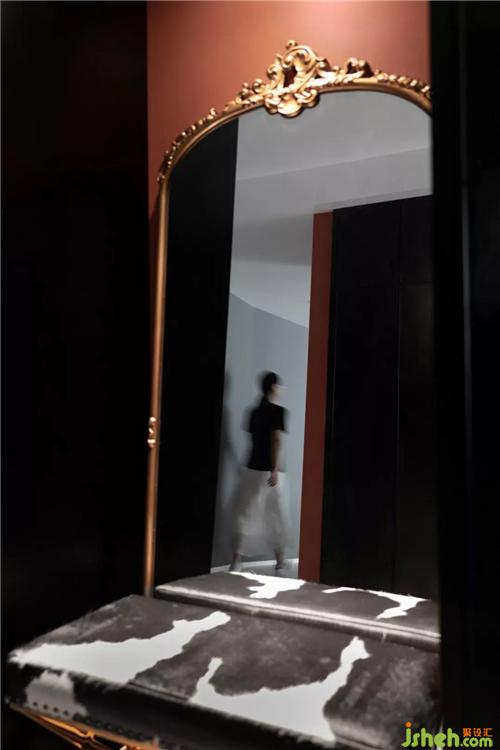
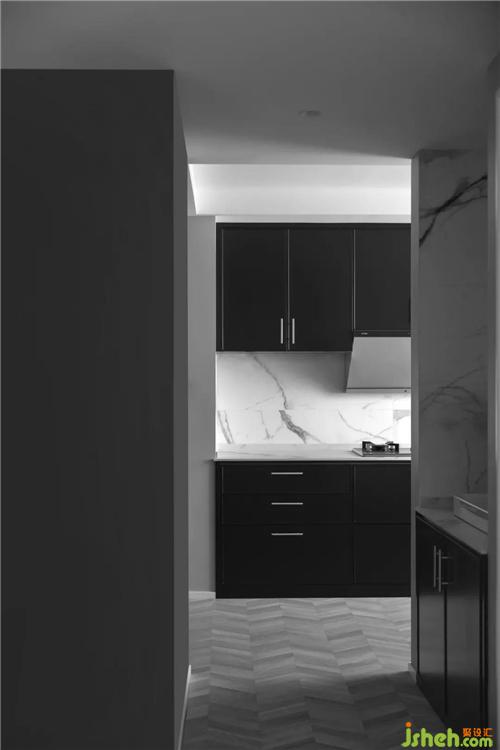
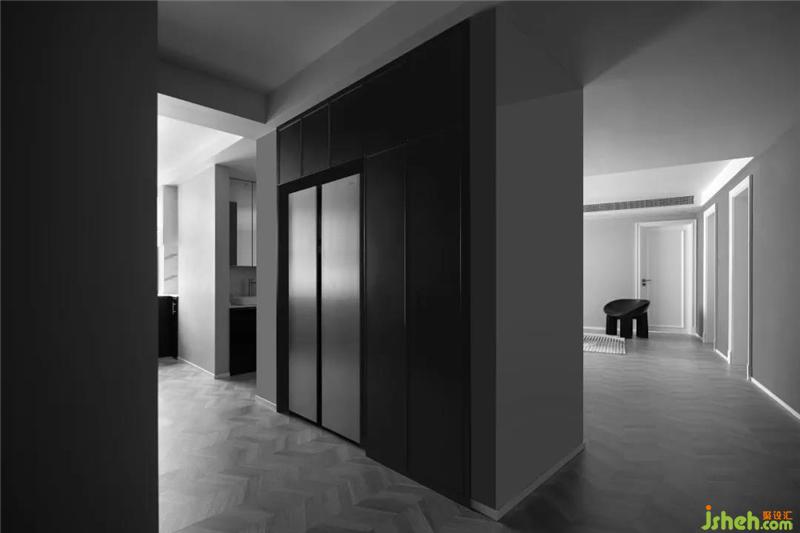
量体整合厨用机能
Integrate kitchen functions
