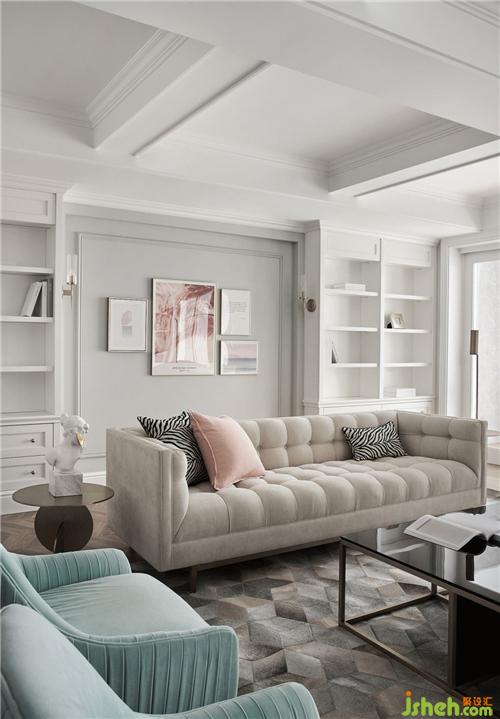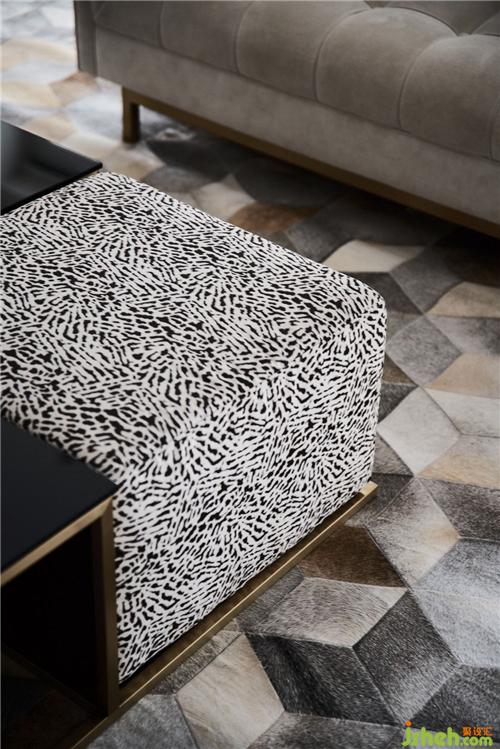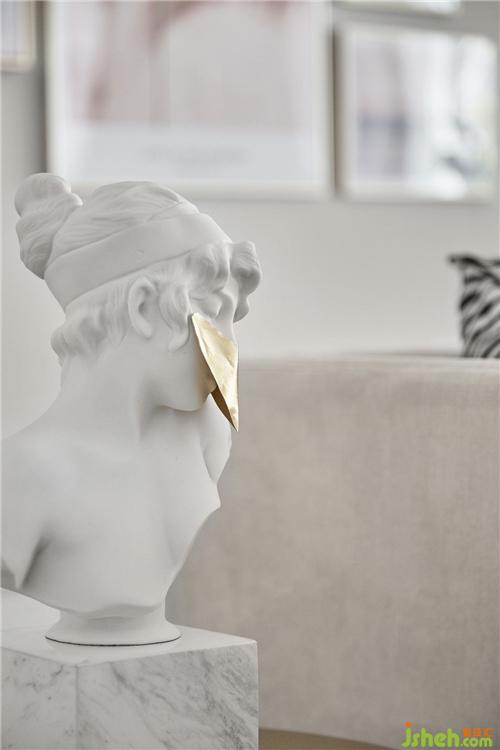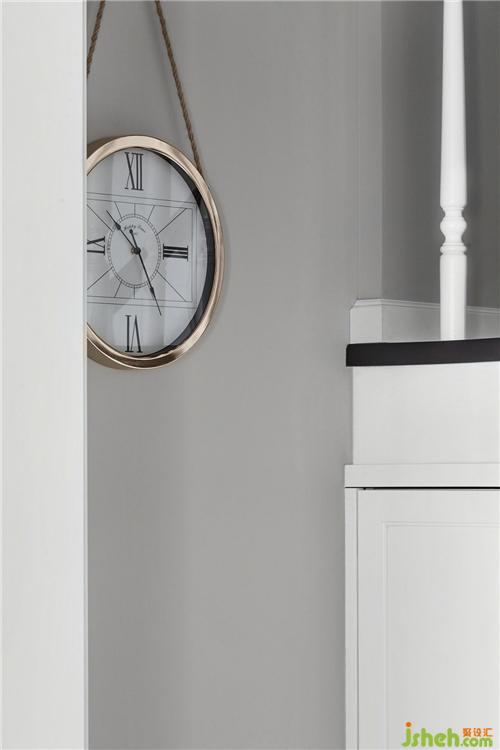
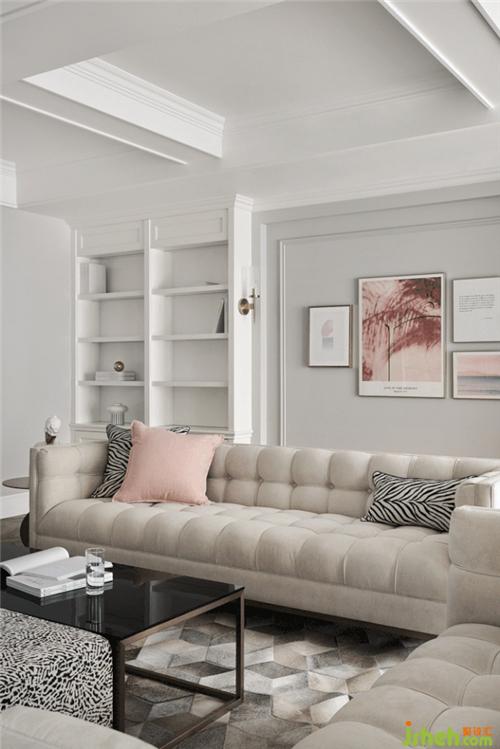
轻体量白色柜体置入开放的起居空间,同时我们引入良好的自然采光,透过纱帘,让整个空间蒙上一层柔和的光晕。溢满阳光的下午,装修设计屋主从书架上拿一本书,品一杯咖啡,围绕温暖舒适的布艺沙发形成一条给孩子的玩耍动线,串联起整个起居空间,便捷而又有趣味性。
The white cabinet is placed in the open living space, while we introduce light, so that the whole space is covered with a soft halo. In the afternoon, the owner takes a book from the bookshelf, drinks a cup of coffee, and forms a play line for the children around the sofa, which is convenient and interesting.
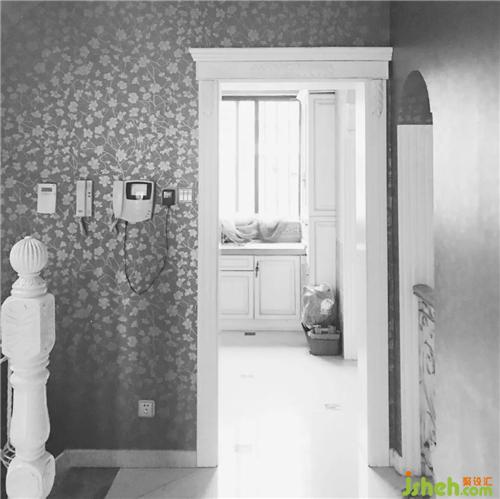
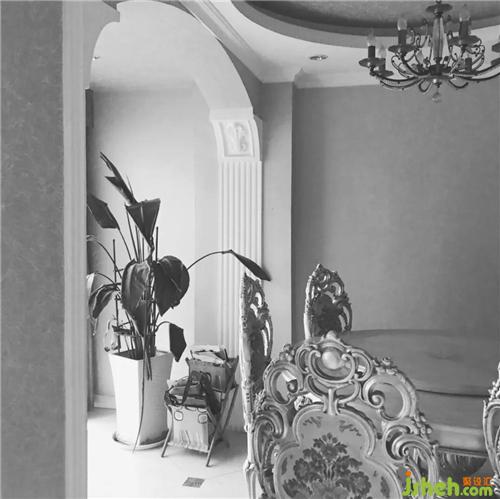
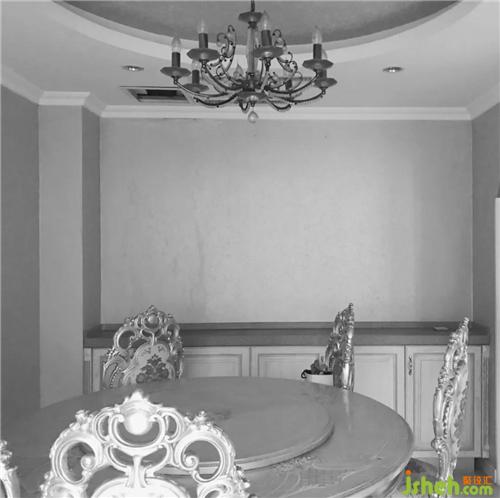
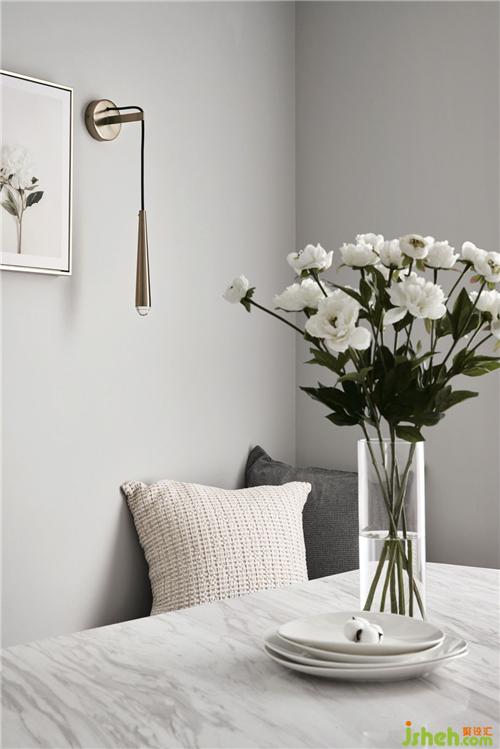
灰阶背景的延伸
Extension of background
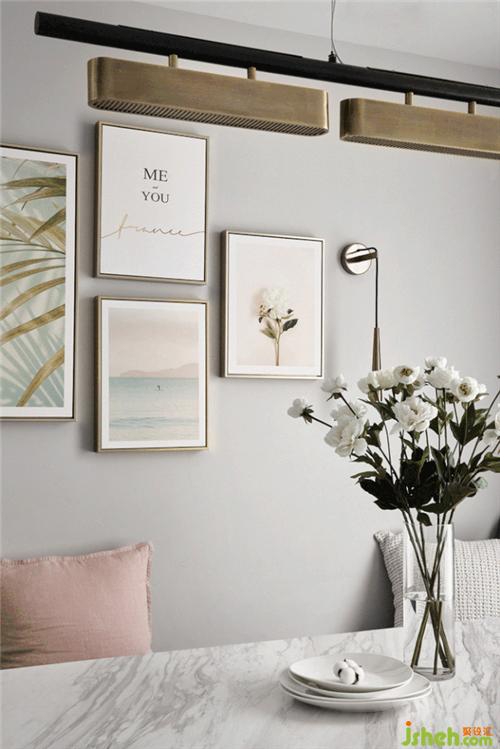
灯具的氛围营造
Create atmosphere with lights
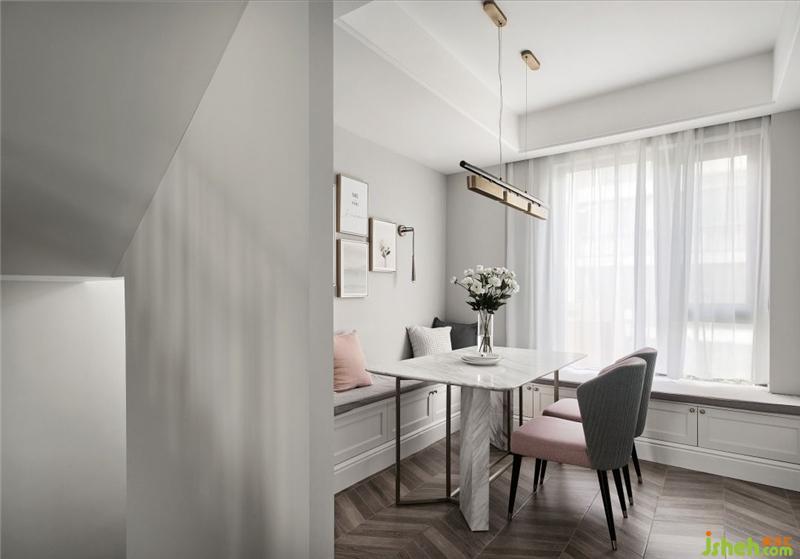
原本老屋的空间关系非常不合理,我们谨慎衡量客户需求,通过调换餐厨功能分区以及调整就餐空间形式的方法,装修设计优化厨房操作区域以及餐厨的动线,并且提高了厨房的利用率。同时,我们还着重优化了餐厅和公共走道的自然采光,利用卡座为餐厅额外提供了聚会和局部收纳的功能。
The original spatial relationship of the old house was very unreasonable. We optimized the area of the kitchen by changing the functional partition and adjusting the scale. At the same time, we also optimized the lighting and provided the function of party and storage for the restaurant with the booth.
