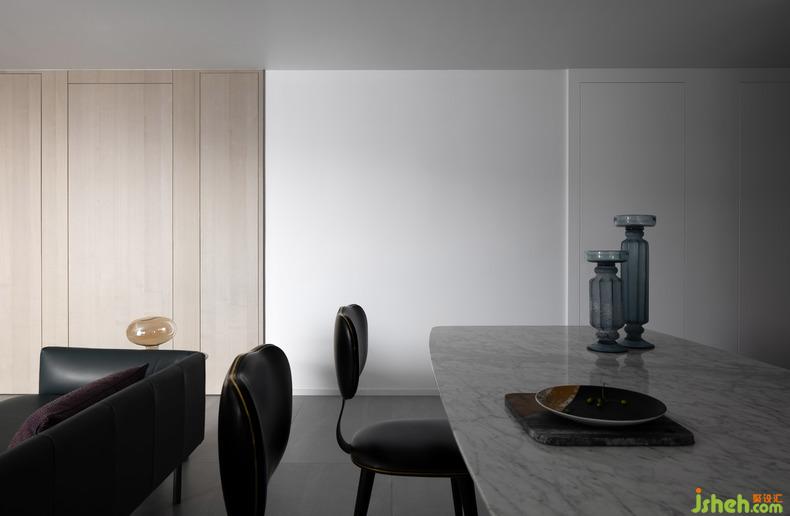项目名称: L私宅
Name:L-house
项目地点: 中国 深圳
Location:Shenzhen, China
设计面积:118㎡
Area:118㎡
室内设计:蜚声设计
Interior Design:FUSION DESIGN
软装设计:蜚声设计
FF&E Design:FUSION DESIGN
项目摄影:欧阳云-隐象建筑摄影
Photographer:Yun Ouyang
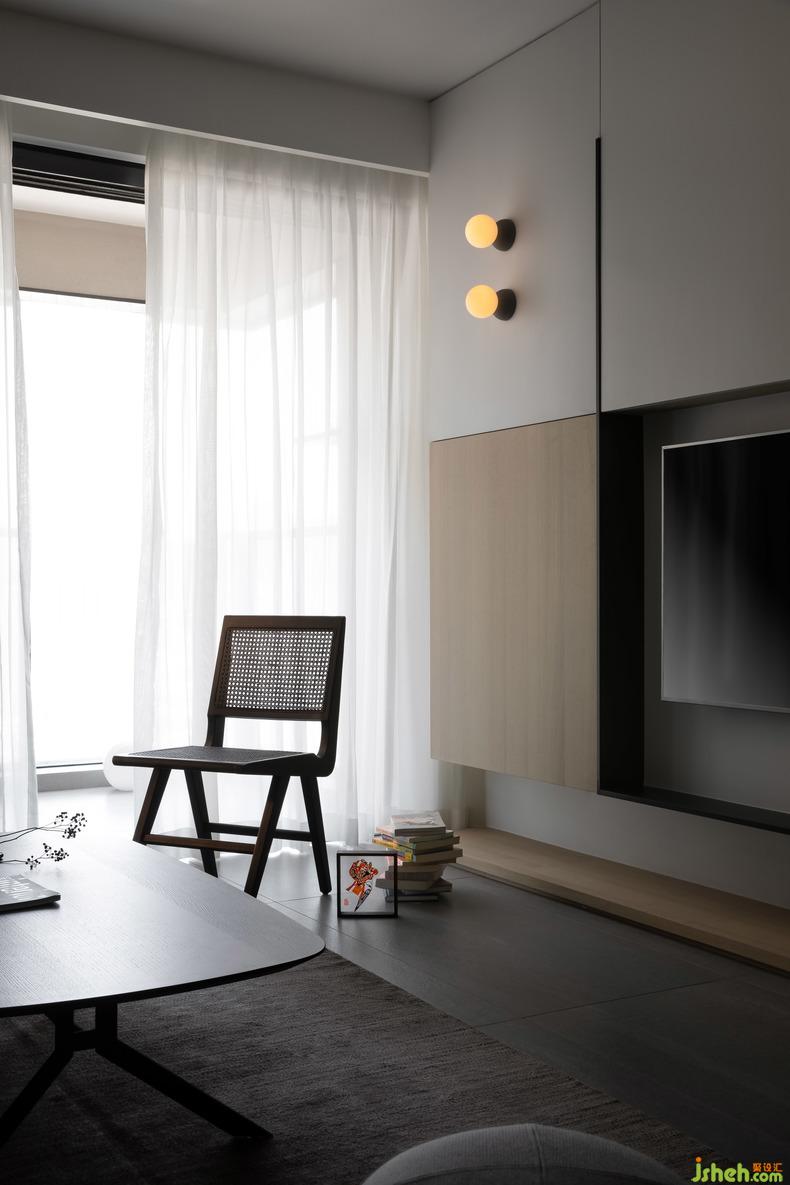
我想和你一起生活,在某个小镇,室内设计师
共享无尽的黄昏和绵绵不绝的钟声。
——茨维塔耶娃
Я бы хотела жить с Вами, В маленьком городе,
Где вечные сумерки И вечные колокола.
——Марина Ивановна Цветаева
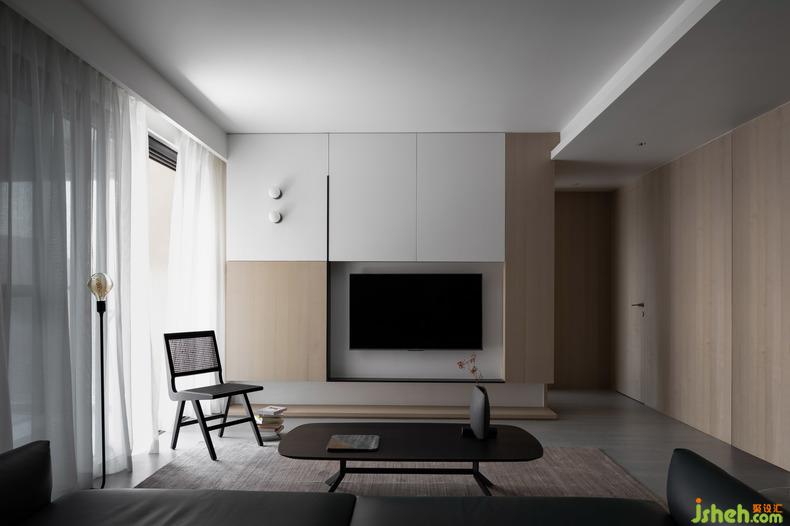
996-007仿佛成了现代工作的常态,疲乏后的精神需求让人们进一步关注家的空间作用。对于屋主来说,家不仅是完全放松自我、不被约束的灵魂归处,更是亲人们归巢团聚、共享天伦的地方。室内设计师
It seems to be a norm now that working for a long time, and the mental needs after fatigue work make people pay much more attation to the role and space function of their homes. For houseowners, home is not only a space that soul to relax and be unconstrained, but also a place that families enjoy the happiness of the union.
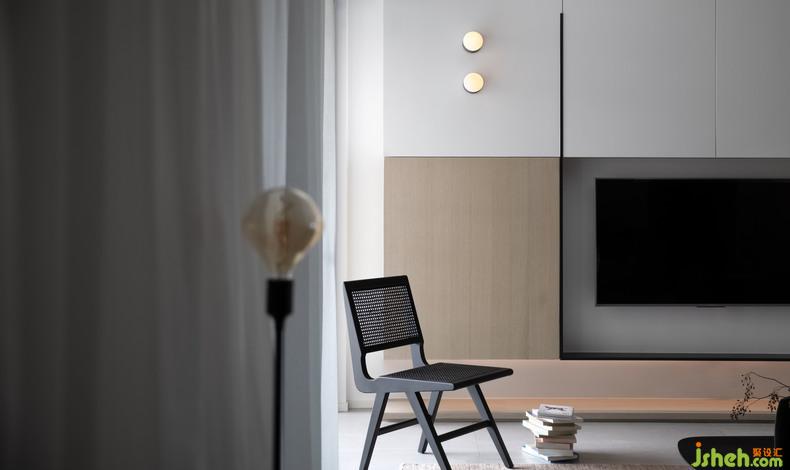
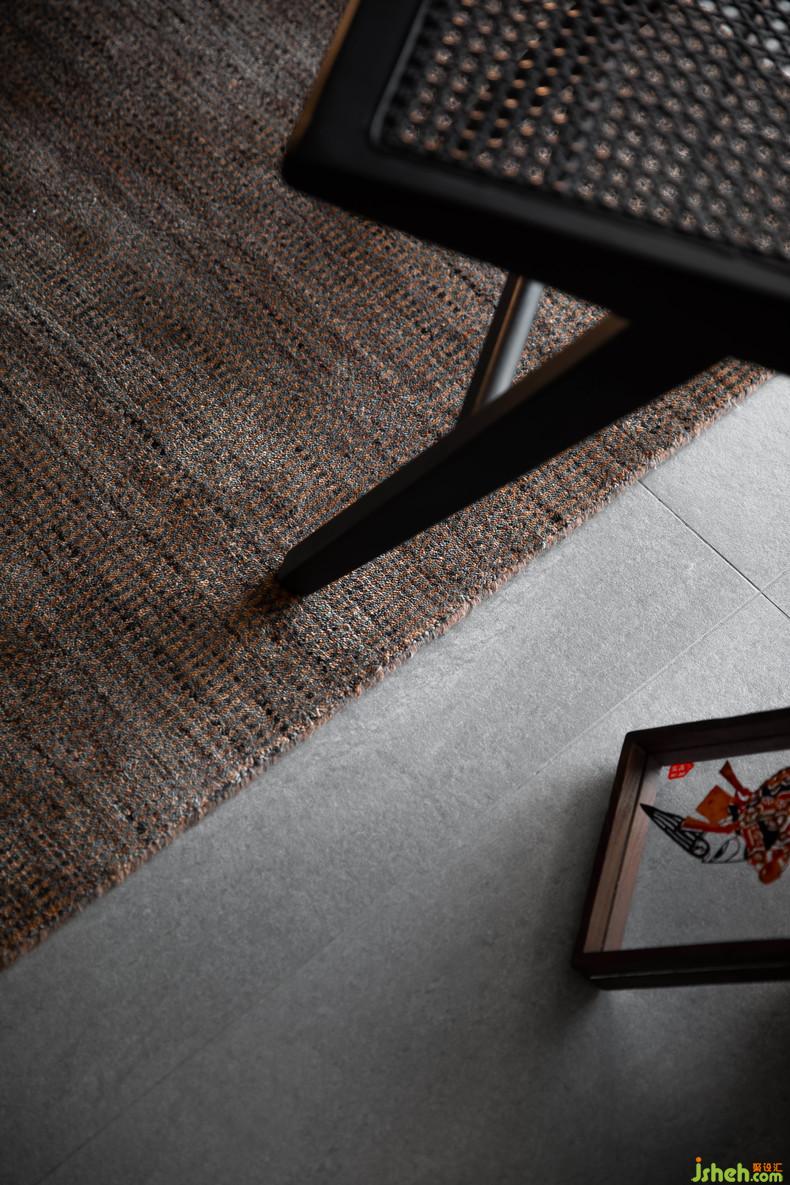
蜚声设计Fusion Design与屋主共情,以空间的温馨舒适为核心要求,将整个房间的主调让渡给清浅柔和的白色和木色。浅雅的颜色向房屋四处延展,与低调简单的配饰一同,达到整体风格的平衡与统一,室内设计师创造出宁静而祥和的轻松氛围。让人们能够在披荆斩棘后卸下盔甲,回归身与心的柔软。
Fusion Design empathizes with the houseowner, takes the warm and comfortable space as the core requirement, and transfers the main tone of the entire room to light and soft white and wood colors. The lighter and elegant colors spread around the house, and together with the low-key and simple accessories, it achieves the balance and unity of the overall style, creating a peaceful and relaxing atmosphere. Let people take off their stress after working, and return to the softness of body and mind.
以家之名,且供温馨相守
In the name of home, all for the warmth.
为了回归业主所希望达到的“少即是多”的空间禅意,更好地展现屋主对生活的理解与思考,设计师并未对空间轮廓进行大程度的改造,而是在几乎保留原样的基础上注入巧思,保持简单,却又功能完善。
In order to achieve the owner’s hope that the “less is more”, and to better show the owner’s understanding and thinking about life, the designer did not renovate the space outline to a large extent, but increase creativities on the original basis. Keep it simple, but with perfect functions.
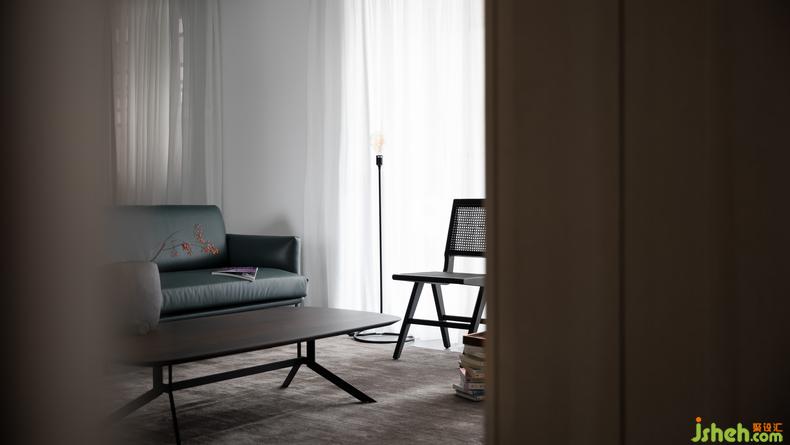
客厅是空间风格展示的第一站,也是整个家庭装修风格的定调。室内设计师为保留空间的简单优雅,客厅并没有放置过多的装饰,铜锈绿的皮质沙发安放于整个空间的正中线,与茶几上的红梅花艺相互呼应,在共作一副极具意境的红梅映雪图之时,将客厅空间一分为二。
The living room is the first impression to show the style of the entire space, and it sets the decoration style of the whole family. In order to preserve the simplicity and elegance of the space, the living room did not place too much decoration. The patina-green leather sofa was placed in the center line of the entire space and divided the space into two. The green color creating a very artistic conception with the red plum flower on the table.
“梅映雪,点点红,缱绻倚晴空。”
“Plum blossoms as some red stars made the sky more clean when they checkered with snow.”
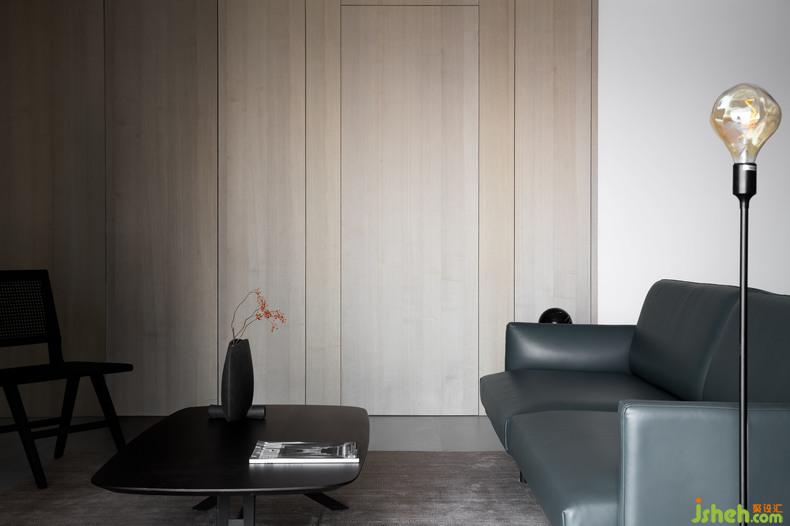
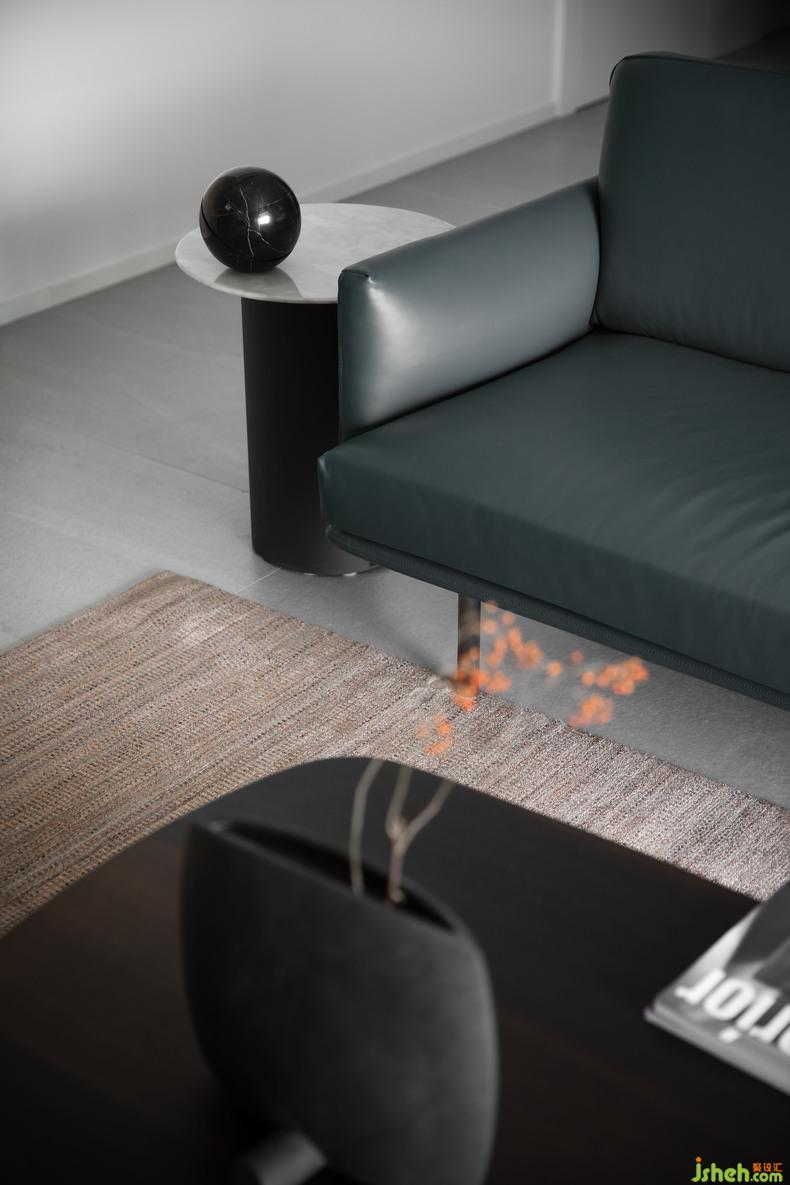
沙发背后的空间让渡给了用餐区,一张长长的大理石方桌,室内设计师便足以承载一场大型的家庭聚会。餐桌上的陶瓷摆件,成为了素雅空间里的一抹亮色,为屋主的日常生活带来了雅致的情趣。
The space behind the sofa is given over to the dining area. A long marble square table is enough to hold a large family gathering. The ceramic decorations on the dining table have become a bright color in the plain and lighter space, bringing an elegant taste to the daily life of the owner.
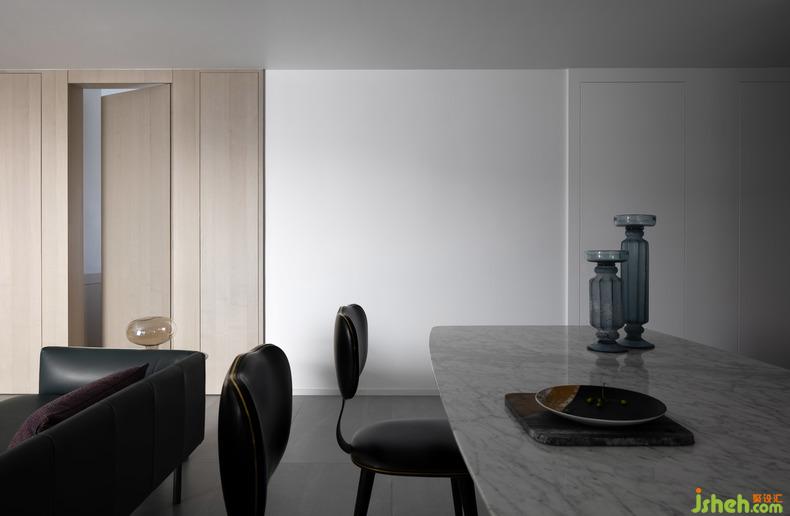
热爱生活的人,总是对制作美食有着极高的热情。宽广的操作台、室内设计师联排的壁柜,足以方便屋主在家人团聚之时大显身手。亲情的温度在食物烹饪时、在家人热聊中,逐渐升高。
People who love life always have a high enthusiasm for making food. The wide operating table and row of wall cabinets are enough for the homeowner to show off their skills during family reunion. The relationship of family becomes more intimate in hot conversation with family members, as the temperature of cooked food.
