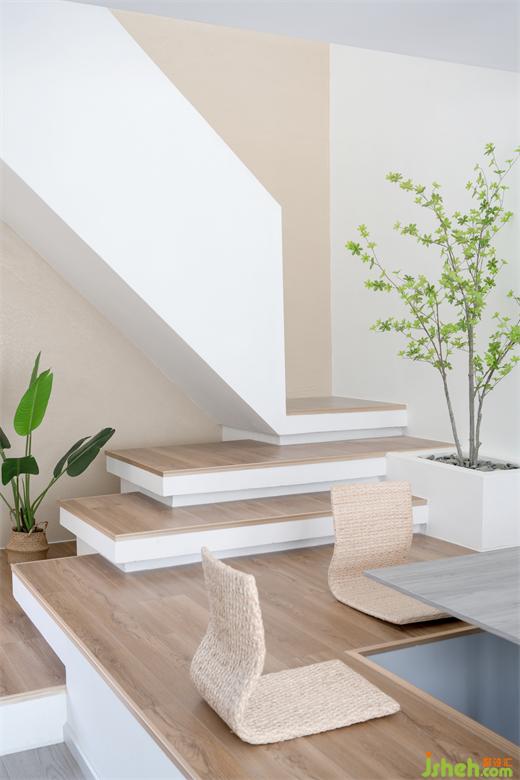▼ 前院 a,Forecourt a ©徐英达,黄迪
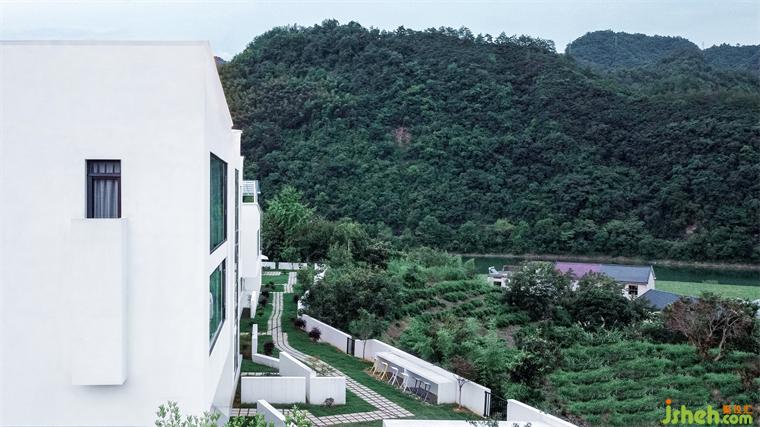
房间
Rooms
三层建筑中共有包含7种不同类型的15个客房,民宿设计以满足包括亲子、家庭、情侣、老年人在内的多组不同客群、不同人数的空间需求。
There are 15 rooms, in total 7 different types, in the three-storey building to meet the space needs of different types of guests, including parents and children, families, couples, and the elderly.
▼ 房间类型,Types of guest rooms ©上海平介建筑设计事务所
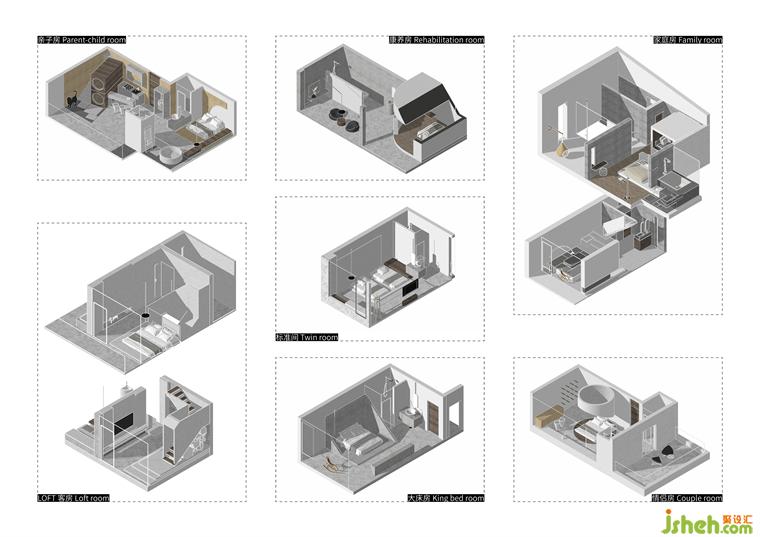
▼ 1层平面图,1st floor plan ©上海平介建筑设计事务所
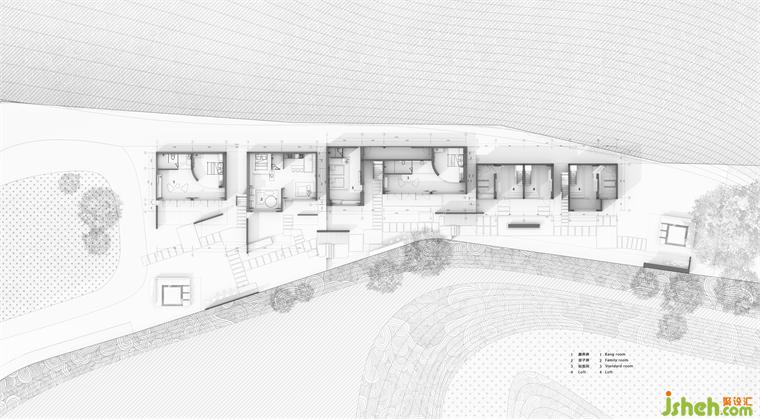
▼ 2层平面图,2nd floor plan ©上海平介建筑设计事务所
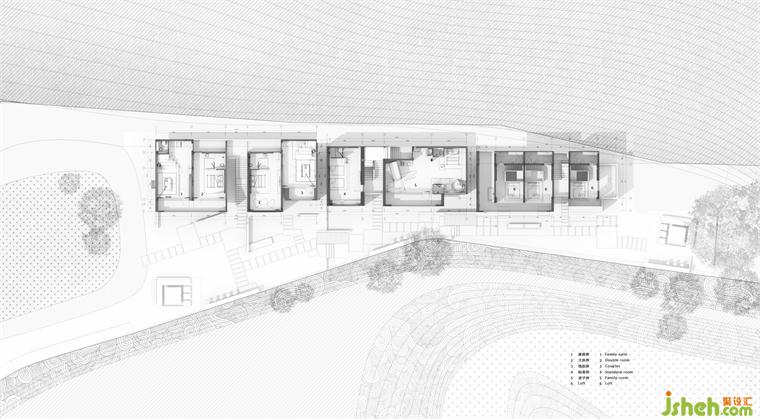
▼ 3层平面图,3rd floor plan ©上海平介建筑设计事务所
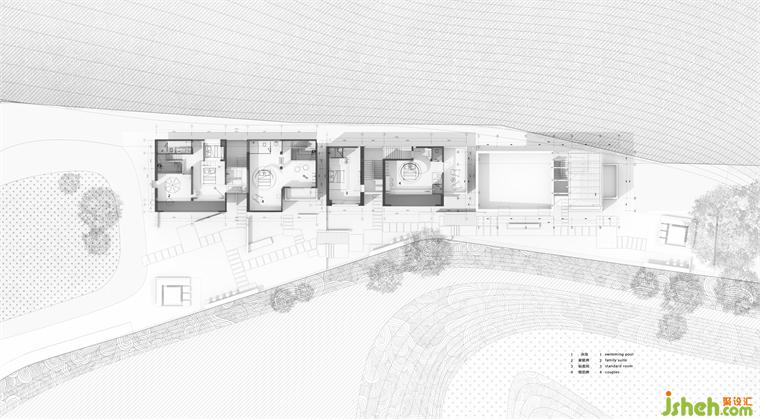
▼ 亲子房 a,Parent-child room a ©徐英达,黄迪
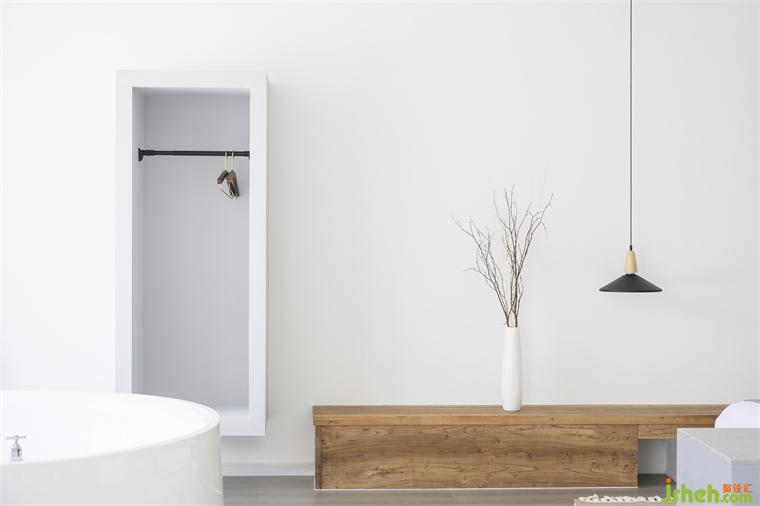
内部空间不论选材或造型都追求以“轻”为主。民宿设计墙面多为质朴的肌理涂料,局部结合榆木、夯土漆等交代功能节点。家具造型也追求简洁与纯粹的几何构成美感。
The interior space is based on "lightness" regardless of the selection of materials or techniques. Most of the walls have plain texture coatings, which are partially combined with elm wood and rammed earth texture coatings to represent functional nodes. Furniture also pursues the beauty of simplicity and pure geometric composition.
▼ LOFT客房 a,Loft room a ©徐英达,黄迪
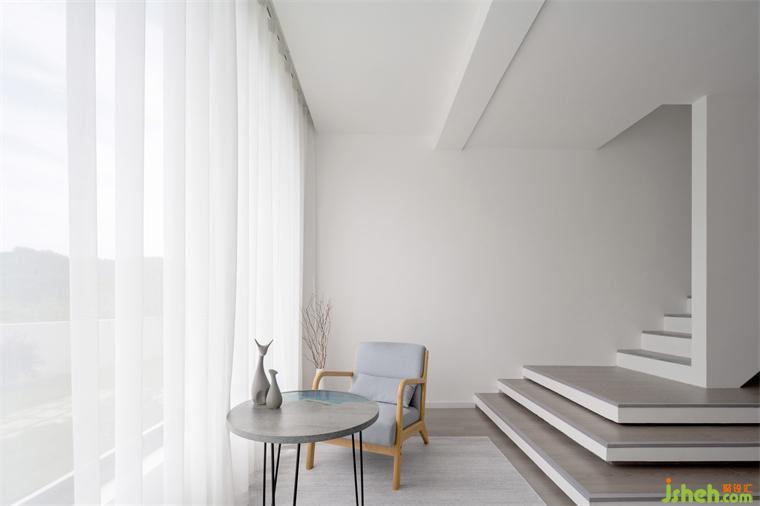
▼ 情侣房,Couple room ©徐英达,黄迪
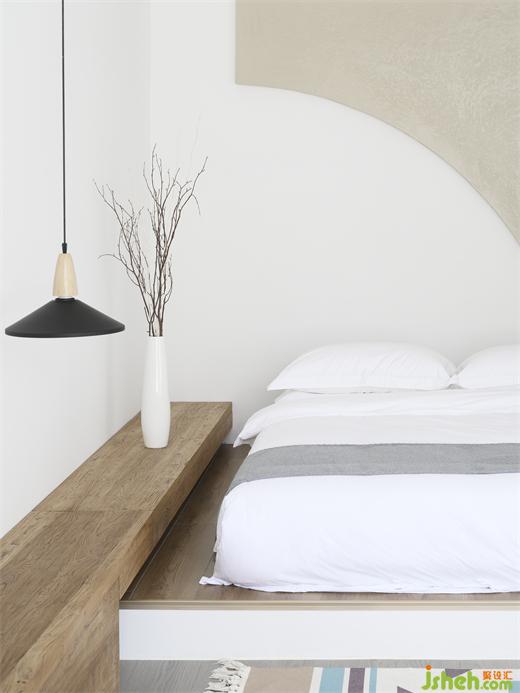
民宿设计统一的材料基调下,不同客房还根据使用者年龄、人数等差异因素,注入了独有的空间特质,譬如亲子房中的儿童仓;情侣房的星空天窗;能容纳4-6人的家庭套房中,公共区域采用了立体多层级平台的设计,进而以空间触发彼此熟悉的家庭团体成员间新的沟通与互动形式。
Under the unified material tone, different rooms have unique spatial characteristics according to different factors such as the age and number of guests, for example, the kidsbox in the family room; the starry skylight in the couple's room; the public multi-level platform in the family suite that can accommodate 4-6 people, this public space aims to trigger new type of communication and interaction among family members who are familiar with each other.
▼ 家庭房 a,Family room a ©徐英达,黄迪
