▼ 吧台区细节(摄影版权 木子叔叔)
▼ cashier area at the entrance(copyright by Uncle Muzi)
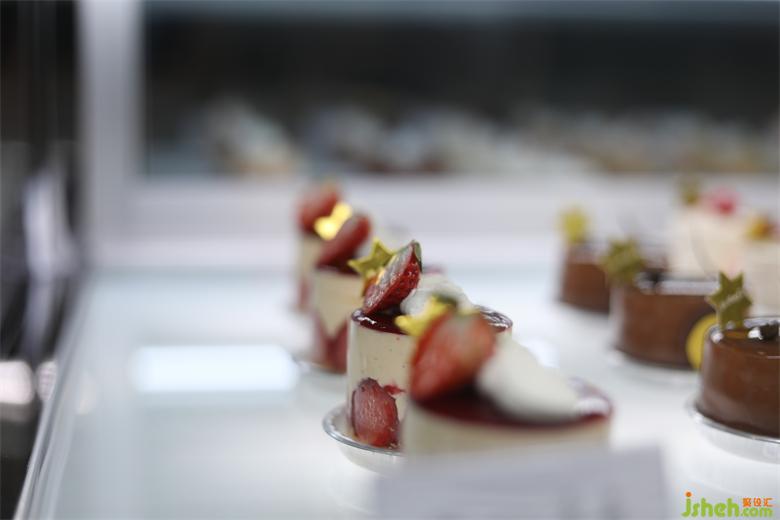
吧台区担负着多种功能需求,包括人员调度,收银,音控,最主要的功能是咖啡制作和甜品的展示销售。
金色的亮点的设计,体验厨房设计为整个室内空间增添一分高级感。设计师将甜品这个核心的产品通过扁平化手法结合拉丝金属沿着墙面一直延伸到顶面,使一系列的金属块面扣入墙体,覆盖整个吧台,圆角。材质触感舒适,方便打理,同时也通过了食药监的审核。此外,设计令人联想到烘焙特有的形状与柔和的香气,与主题相互呼应,为空间增添色彩与肌理,营造出整个空间的点睛之笔。
The bar area contains functions including scheduling, cash register, and sound control where coffee cooking and dessert display and sales are served as the most important ones.
The golden highlights add a sense of luxury the space. The designer uses flattening techniques and brushed metal skills to bring the core concept into the design, which is extended along with the wall to the roof, and inert the metals into the wall, fully covering the bar and round corners.
The material is comfortable and easy to take care which has passed the review of the Food and Drug Administration. In addition, the design makes people imagine the unique shape and soft aroma of baking, response to the theme, and add color and texture to the space, which show off for the entire shop.
▼ 弧形顶面(摄影版权 徐英达)
▼ Curved Ceiling(copyright by Yingda Xu)
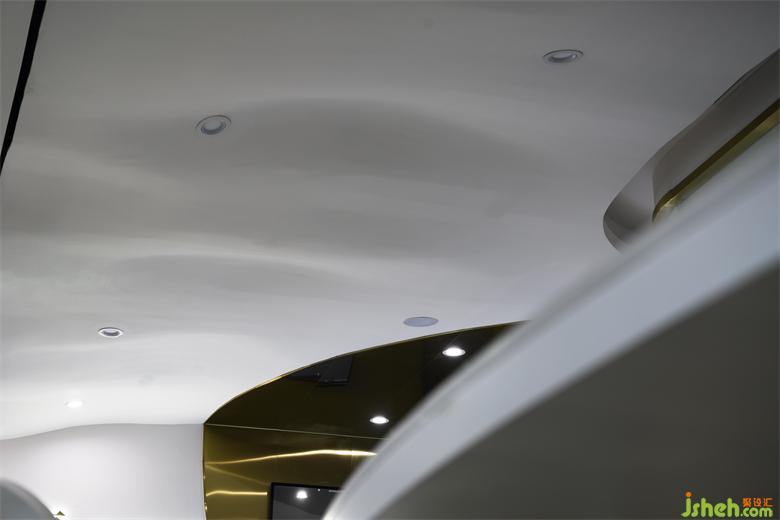
▼ 结构示意(图纸版权:平介设计)
▼ the little patio space outside (copyright by Parallect Design)
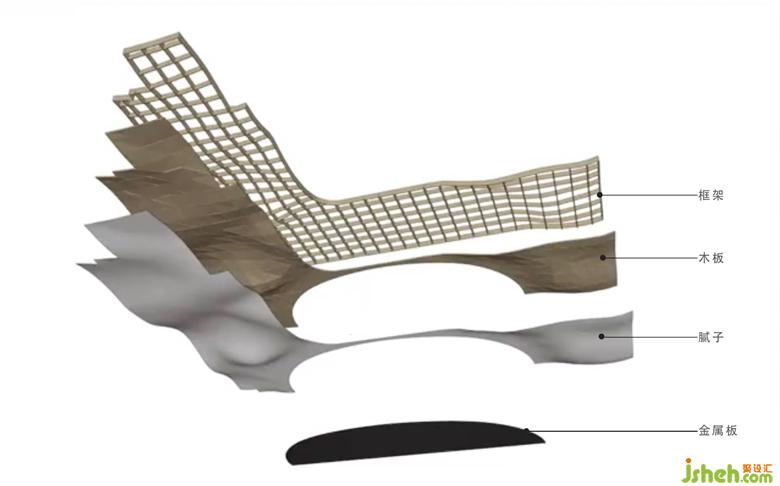
▼ 顶面框架排布(图纸版权:平介设计)
▼ Top frame arrangement (copyright by Parallect Design)
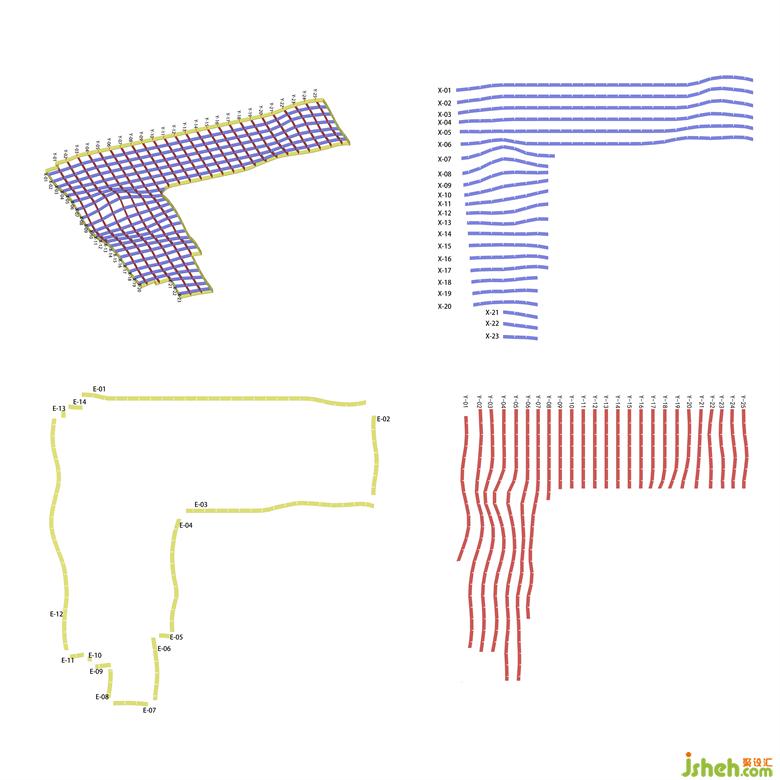
▼ 施工过程(摄影版权 陈磊)
▼ The little patio space outside (copyright by Lei Chen)
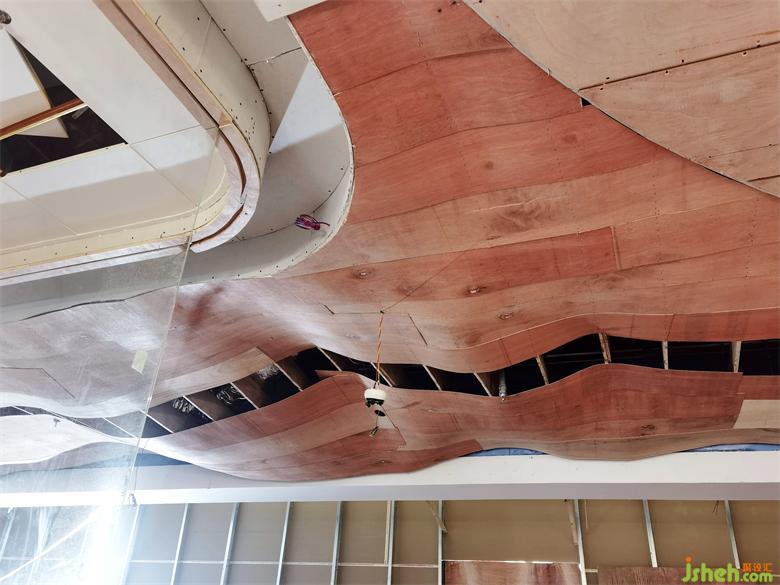
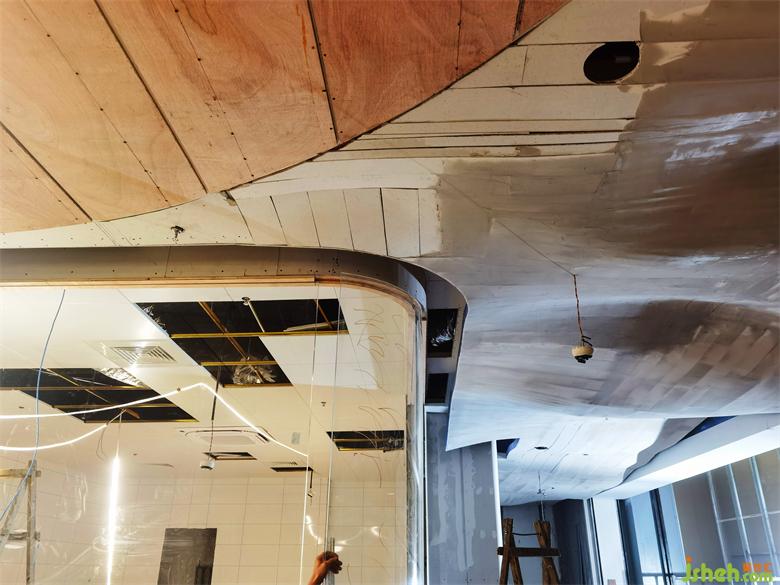
顶面弯曲动感的形态源于烘焙加热的过程中香浓气息不断“蒸发与升华”的过程,以及水珠滴落之前的瞬间。体验厨房设计将这种奇特的动态演绎于整个空间,同时增加了空间的主题性和氛围感。弧形顶面的实现过程非常有趣,由于考虑到施工成本原因,我们没有选择工厂预制的GRG模块吊挂,而是先在三维软件中确定每一个穹顶的中心点和它们的相交点;再根据不同的弧长做骨架券;之后将骨架券联系成空间网格;最后用薄木板形成一个个连续的穹顶表面,这些全部是由现场工人手动完成。
The curved-dynamic shape of the top surface design is derived from the process of continuous "evaporation and sublimation" of the aroma during the baking, and the moment before the water drops. The design interprets the dynamic process in the space, and increases the feeling of the theme and atmosphere. The production of the curved ceiling is interesting. Due to the construction costs, we do not choose the factory-prefabricated GRG modules, but determine the center point and intersection point of each dome in the 3D software. Then, making skeleton arch ribs according to different lengths. In the next, arch ribs are formed into space grids. Finally, dome surface is formed by wooden planks. All of these are hand-craft.
▼烘焙区域(摄影版权 徐英达)
▼Baking Area(copyright by Yingda Xu)
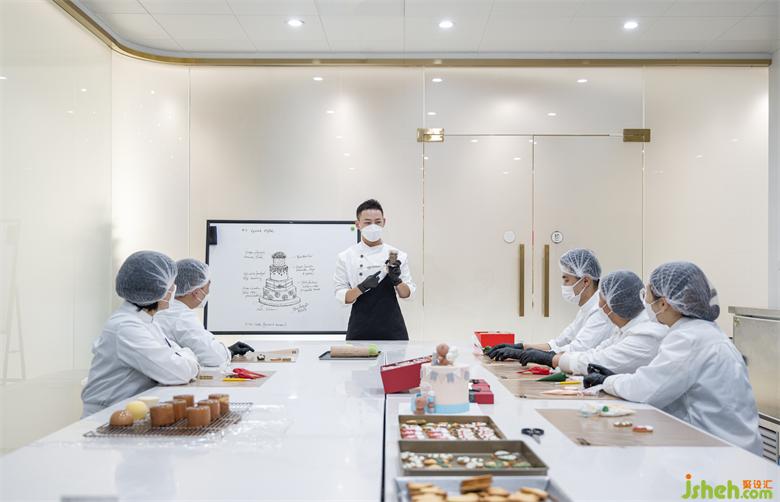
▼烘焙区域细节(摄影版权 徐英达)
▼Baking area details(copyright by Yingda Xu)
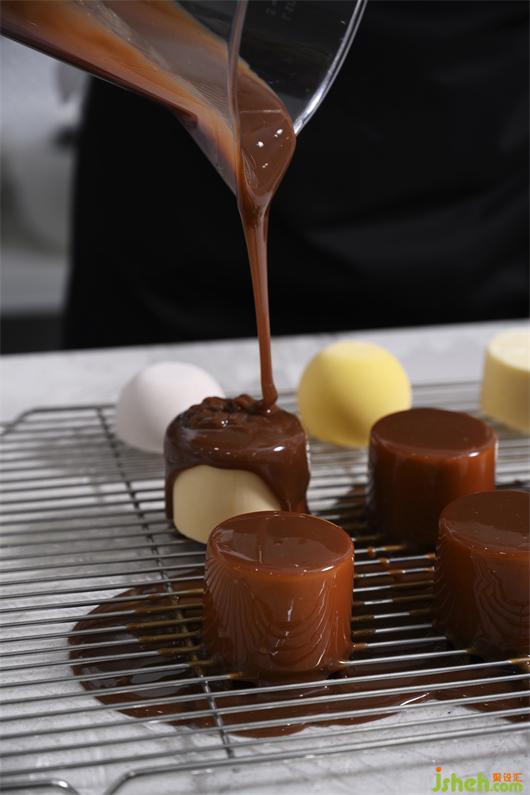
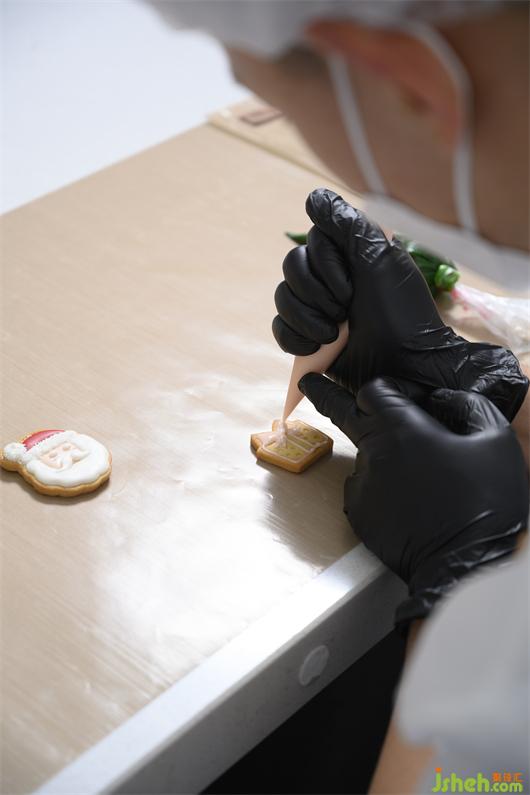
烘焙区域与吧台相对。体验厨房设计透过弧形长虹玻璃, 顾客在等待品尝新鲜甜品的同时,还可隐约看到烘培师们的制作过程。