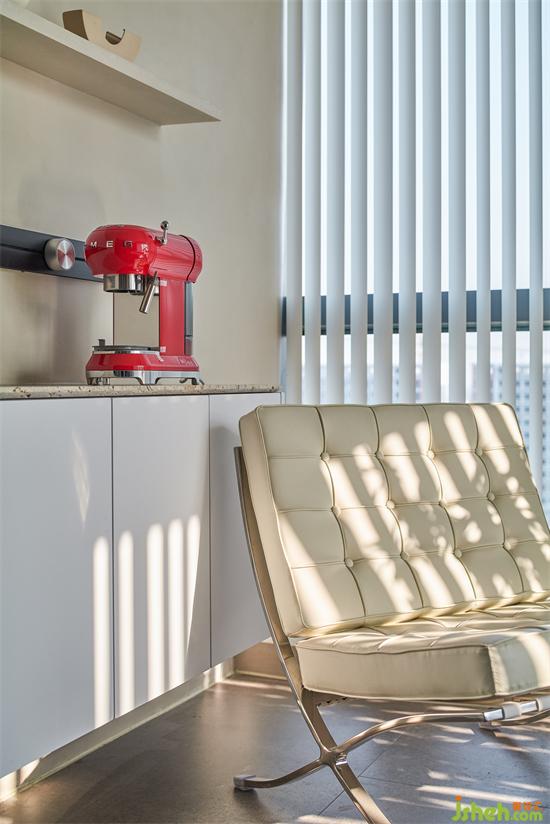
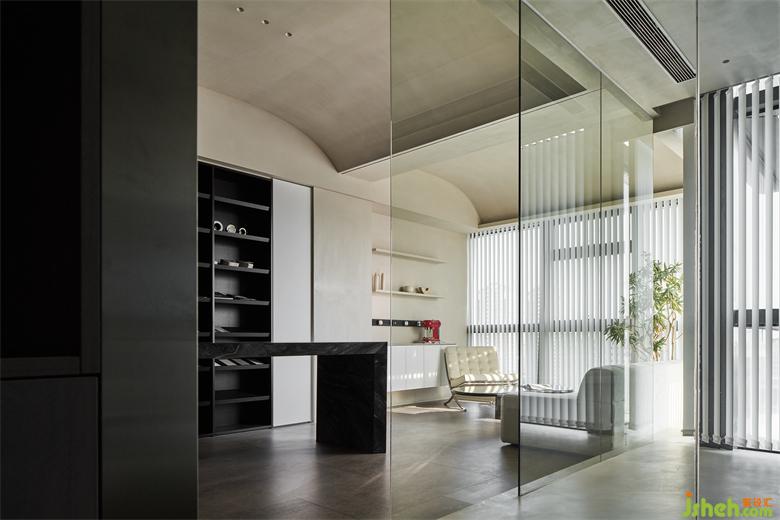
阳光、咖啡与绿植,视觉的远近都能感受到生机与活力。办公设计垂直帘的格栅光影变换与空间的序列在不同时间亦能呈现出不同趣味,弧形顶面的阵列也打破了平直空间的生硬感,结构的张力由此显现。
Sunshine, coffee and green plants, visual far and near can feel the vitality and vitality. The grid light and shadow transformation of vertical curtain and the sequence of space can also present different interests at different times. The array of curved top surface also breaks the stiff sense of flat space, and the tension of the structure is revealed.
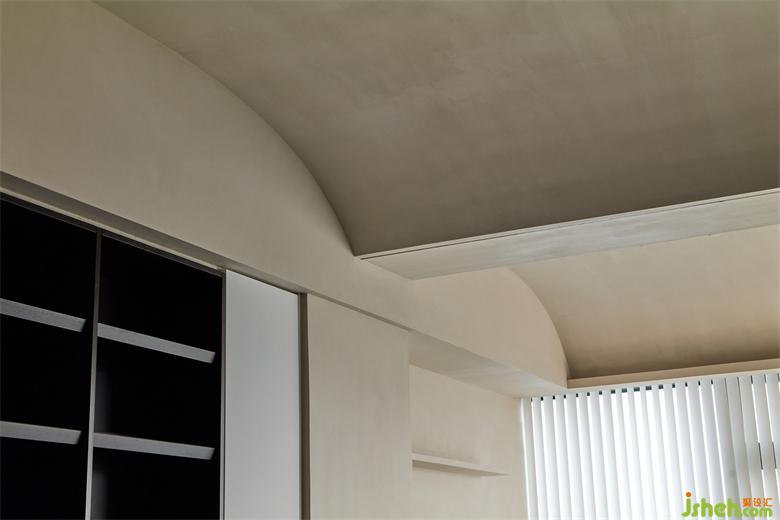
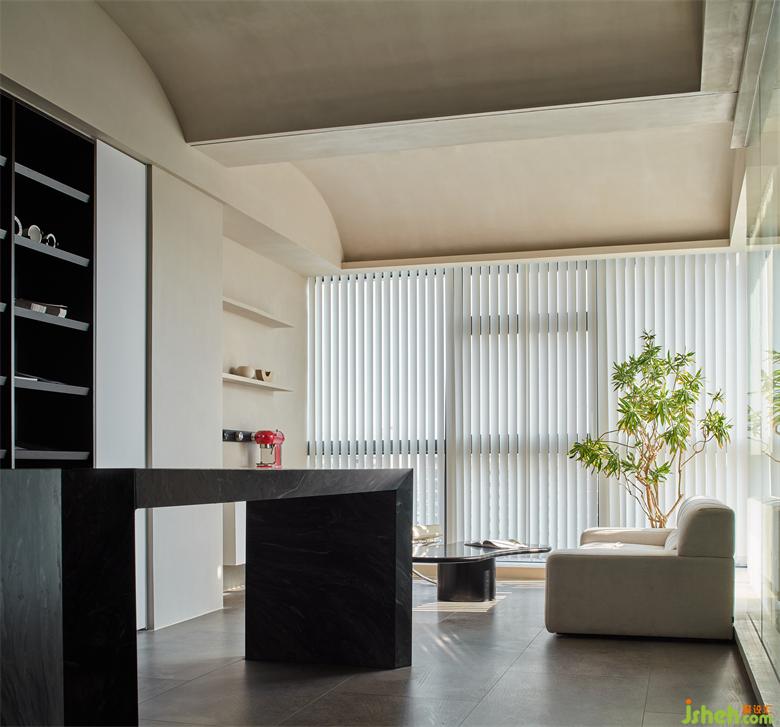
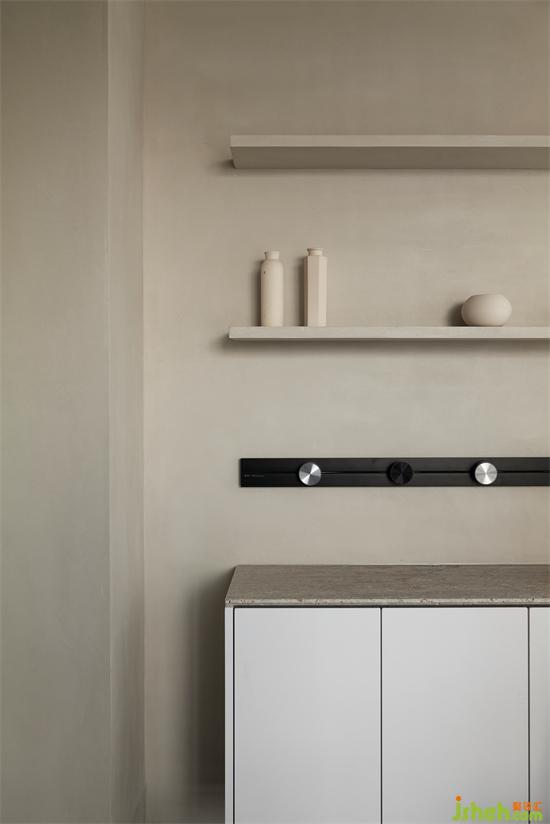
原始建筑有较宽大的立柱与横梁,因此由门厅过渡到休息区的空间流畅度便尤为重要,我们把横梁的两侧分别作为两个圆弧的起点与终点,自然优雅的在窗帘尽头完成排布,而通体的微水泥包裹则把空间的一致性与流畅性完美结合。
The original building has a wide column and beam, so the transition from the hall to rest area space fluency is particularly important, we put the both sides of the beam respectively as two arc starting point and end point, natural and elegant finish arrangement at the end of the curtain, a sense of calmness and micro cement package is the consistency of the space and fluency.
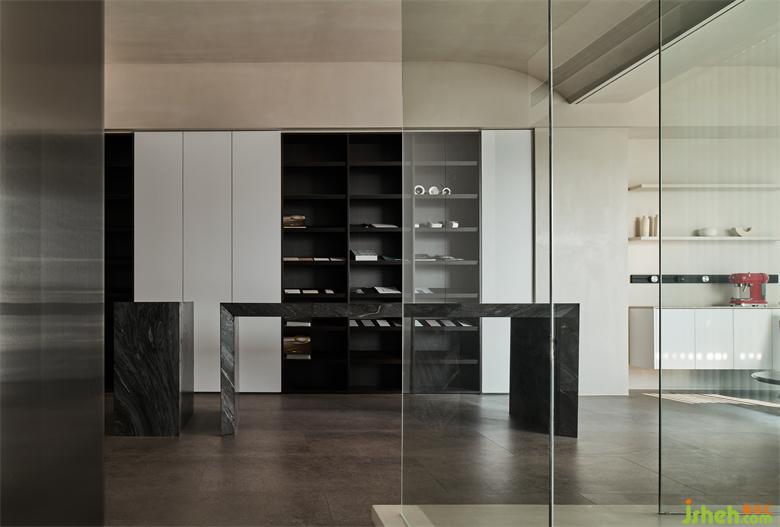
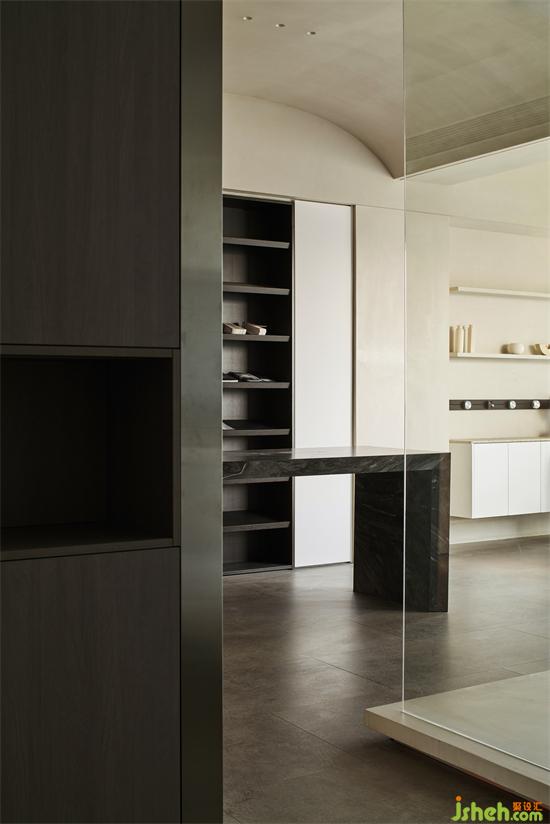
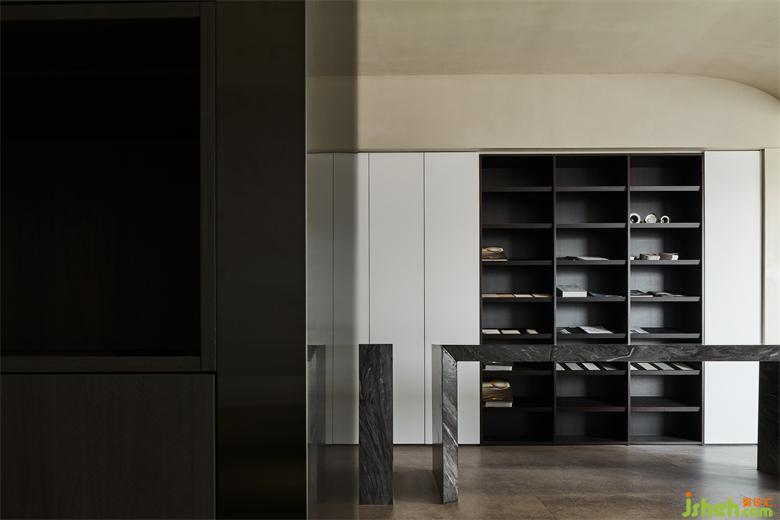
开放的动线使得空间的贯穿性得到保证,选材区设置了不同形式的展示架,开放与封闭的结合满足不同材料的收纳,不同颜色也颇具视觉张力。办公设计本色不锈钢则把两个空间进行了立面的连接。
The open moving line ensures the penetration of the space. Different forms of display shelves are set up in the material selection area. The combination of open and closed can meet the storage of different materials, and different colors are quite visual tension. Ecru stainless steel links the two Spaces with facades.