主办方:设计上海
项目名称:Design Anthology
项目地点:中国上海
完成时间:2023年06月08日
设计公司:ATMOSPHERE氣象建築
主持设计:Tommy Yu
方案设计:valo Xiao. CoCo Lee
动画设计:ViVi Lee
原木定制:本木
灯光方案:元入科技
平面设计:果术
艺术支持:是否艺术
摄影:言隅建筑空间摄影-刘星昊
ATMOSPHERE气象建筑:归档|翹qiào
ATMOSPHERE Architects: Archive | Qiao
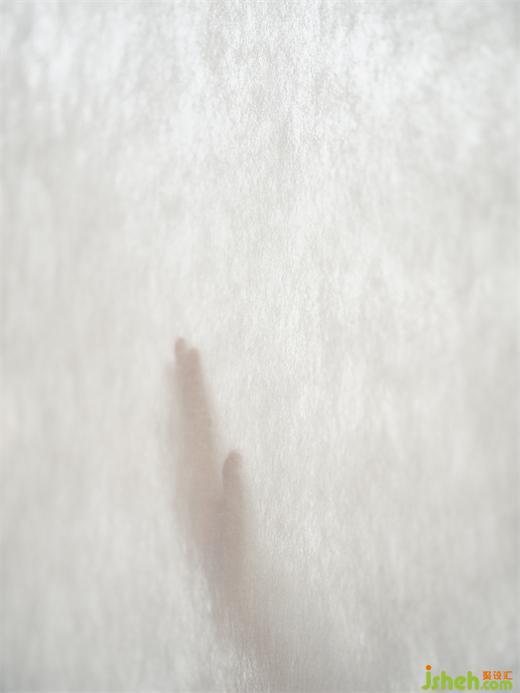
纸,以柔软姿态,成为书刊的重要组成部分。记录、承载信息,也是受众与内容接触的第一层介质。
Paper has become an important component of books and publications because of its softness. It records and carries information, and serves as the primary medium for the audience to interact with the content.
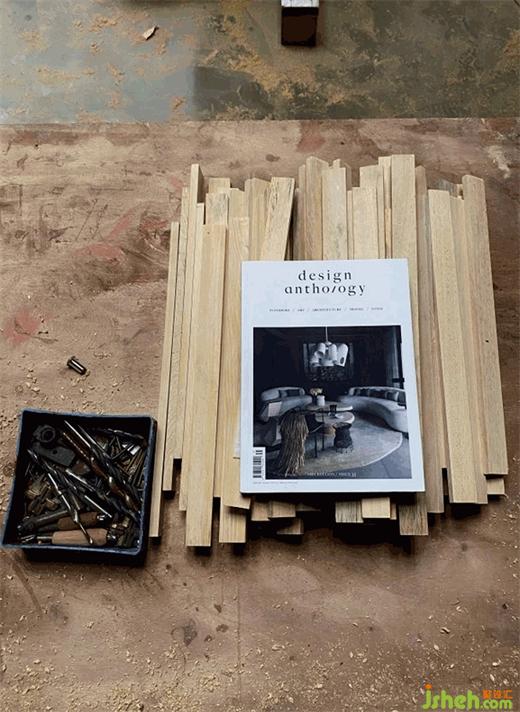
*项目简述:
Brief introduction of the project:
本次项目受《Design Anthology》邀请(后简称da),于2023设计上海完成亮相,并进行为期4天的展陈。da作为一本集合设计与艺术的杂志,本身就如同档案馆一般的存在。上海展览设计而回归受邀请主题「Archive」,我们希望从杂志本身出发,完成灵感提取与设计概念表达,将翻阅杂志的过程通过具象的方式加以表达,通过构筑一个灵动、可持续循环使用的展出形式进行落地呈现。
This project was invited by Design Anthology (referred to as "da" hereafter) and exhibited in Shanghai for four days upon its completion in 2023. As a magazine that combines design and art, Design Anthology(da) itself is like an archive. Returning to the theme of the invitation, "Archive," we aimed to extract inspiration and express design concepts from the magazine itself. The specific approach, which was presented by constructing a dynamic and sustainable exhibition hall, expressed the act of flipping through the magazine.
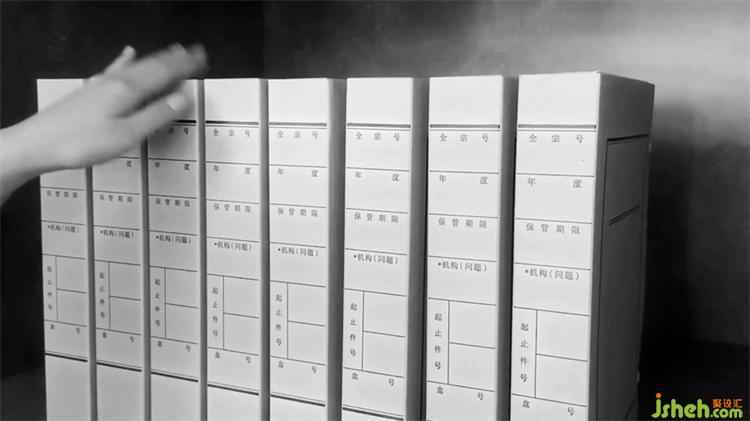
Part 1:展卷/Look through
入口处翘起一角如同正待翻开的书页,在临近时,上海展览设计便使人能够沉浸体验空间所营造的“阅览氛围”。
At the entrance, a lifted-up shaped corner is like a page about to be turned. As visitors approach, they are able to immerse themselves in the "reading atmosphere" created by the space.
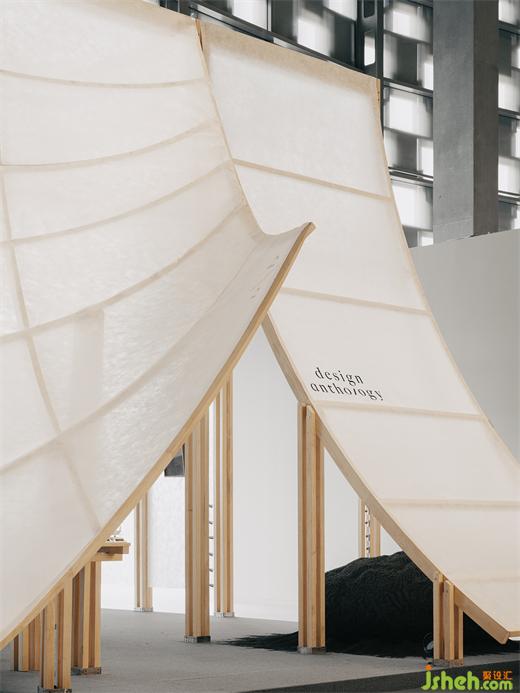
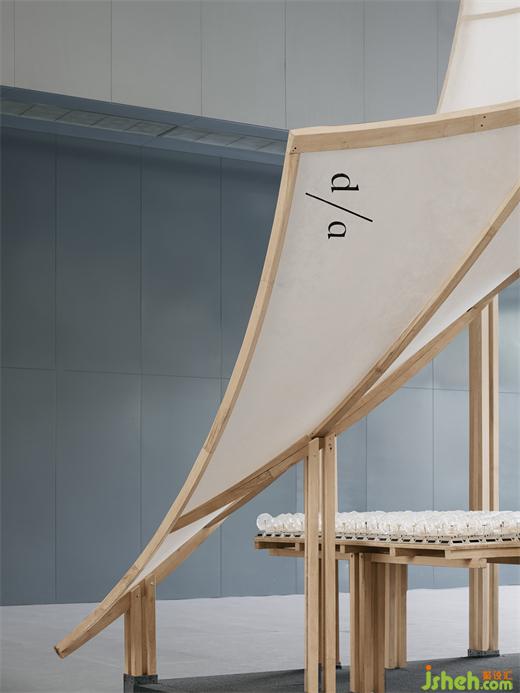
透过缝隙浅窥其里,调动观者探索与好奇欲的同时,上海展览设计以此对应中国传统建筑与古典文化中所特有的内敛含蓄之美。
Glimpsing through the cracks evokes a sense of exploration and curiosity, while also corresponding to the understated elegance that is a unique feature in traditional Chinese architecture and culture.
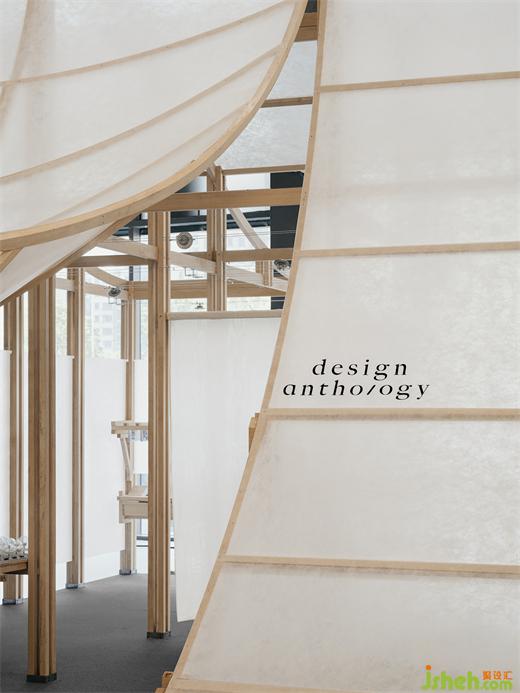
上海展览设计搭配场域中分散放置的艺术品,以确保进入者在游览过程中,在每条动线的分流处都会有不同的惊喜体验。
The scattered artworks throughout the area ensured that visitors experienced different surprises at each branching point of their journey through the exhibition.
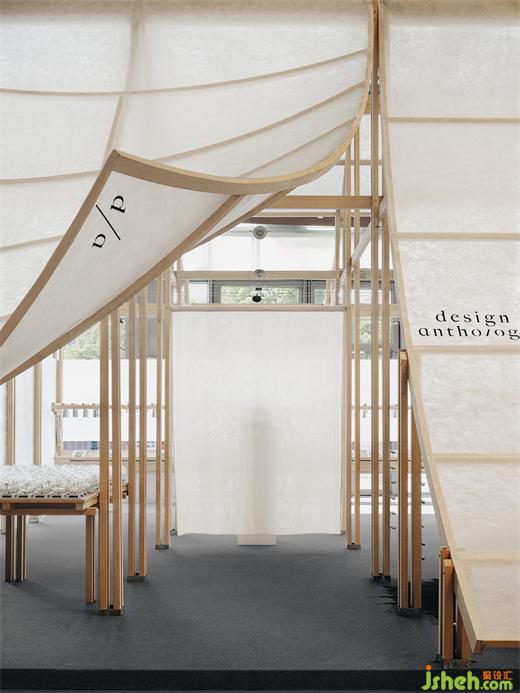
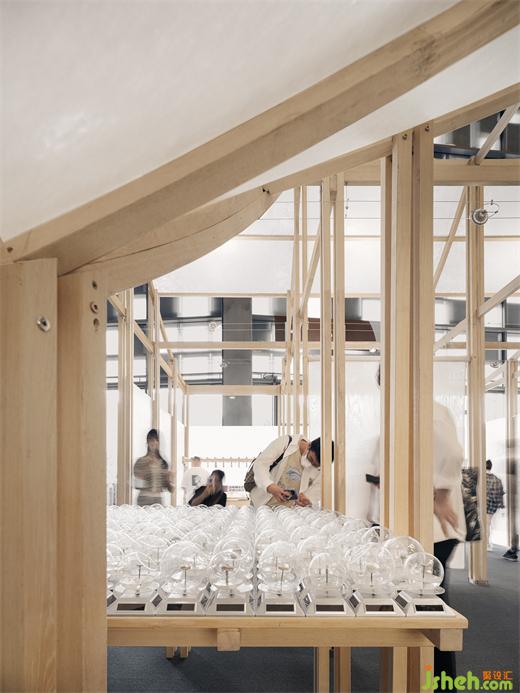
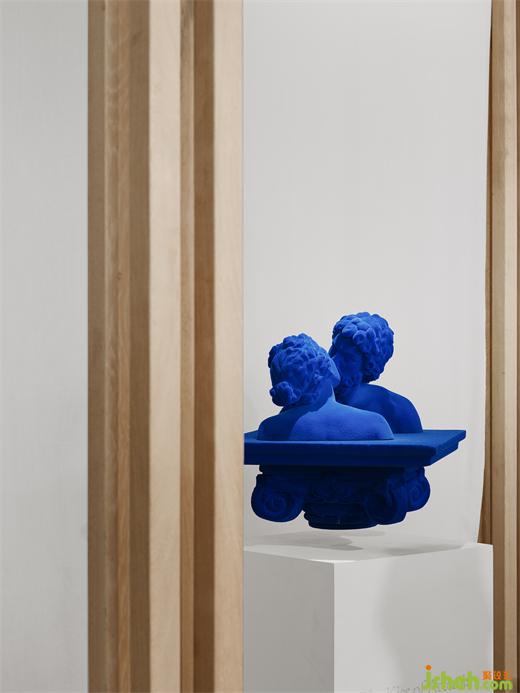
本次建筑主体以可持续使用的天然材料“木”作为核心材料,以实现整体构筑。同时,在组合形式与架构中,从实用角度切入,融合与致敬传统建筑手法,并通过当代设计表达方式加以呈现,为后期灵活拆卸、快速搬运及多次循环使用提供可行性思路。
By using the sustainable natural material of wood as its core material, the main structure is able to achieve a holistic construction. At the same time,expressing traditional architectural techniques through contemporary design demonstrates the practicality of combining form and structure, providing a feasible approach for future flexible dismantling, rapid transportation, and multiple cycles of use.