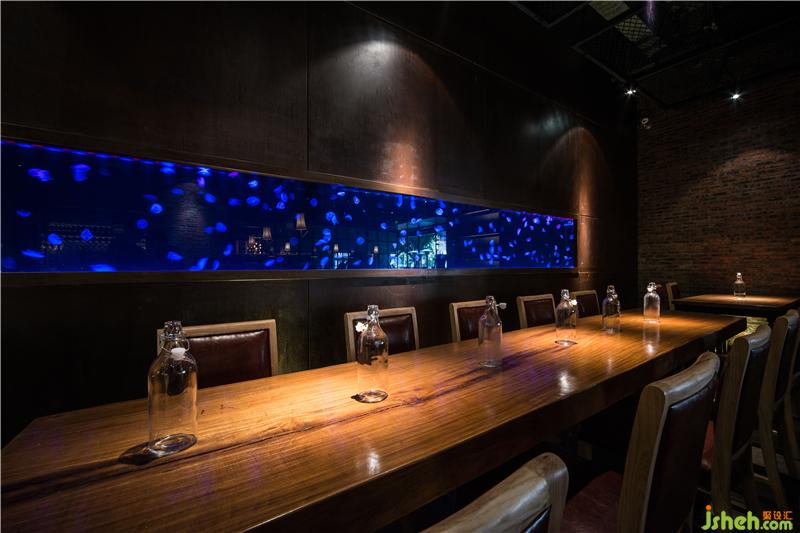设计 梁炫科 鲨鱼餐吧
摄影 向茂林
设计单位: 深圳觉度艺术设计顾问有限公司
项目名称:鲨鱼餐吧设计
项目地址:深圳福田区购物公园
项目面积:685㎡
主要材料:红砖 不锈钢 大理石 实木 钢铁 混凝土 皮革
本案的设计概念意在打造一个“怀旧情怀”意式海鲜红酒餐吧;设计师恢复了原建筑的混凝土肌理,以表达对一个空间历史痕迹的怀念,空间的构造简洁明快,锈板和红砖很好地与原有的混凝土肌理结合在一起,加上空间上裸露的空调风管和消防管,形成一种强烈浓郁的LOFT工业质感。餐厅顶部设计师为了让鲨鱼在“天上”畅游,设计了一个16米长大鱼缸;让客人在户外用餐能有一个很特别的焦点;而在触摸到的实木台面和酒柜和舒适有富有质感皮革家具能给客人带来一个温暖而有品质的用餐体验。
The design concept is to create a“nostalgic feelings” Italian seafood and wine restaurant, Designers recovers concrete texture of the original building to represents the memory of space history.Well Combined different materials withexplode air conditioner tube andhydrant pipe to expressed strong loft style, such as rusty steel and red brick.A big 16Maquarium on the top of the restaurant was being to make the Shark swim like up in the air. Where incredible impression of these textures surroundings in unconsciously embedded into guests’ mind while they are enjoying their meals. In addition, the touched wooden table and wine cabinet and comfortable leather furniture makes guests a warm experience.
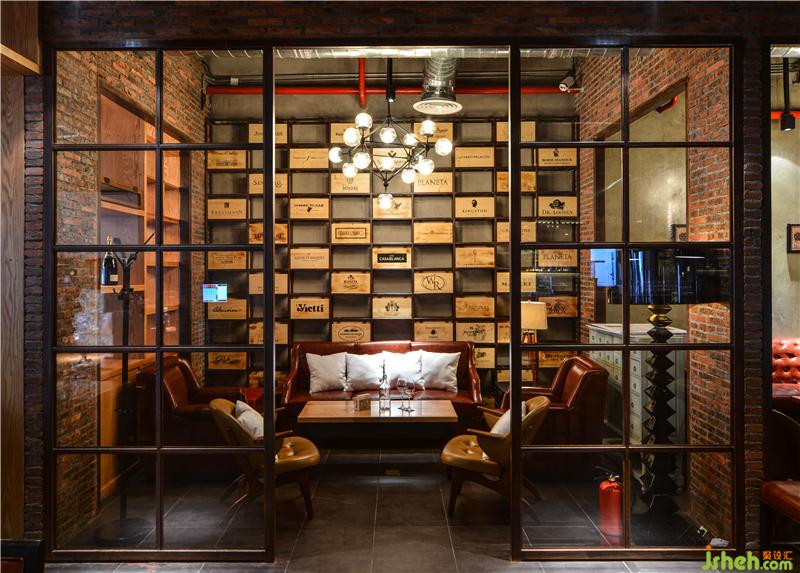
餐厅设计
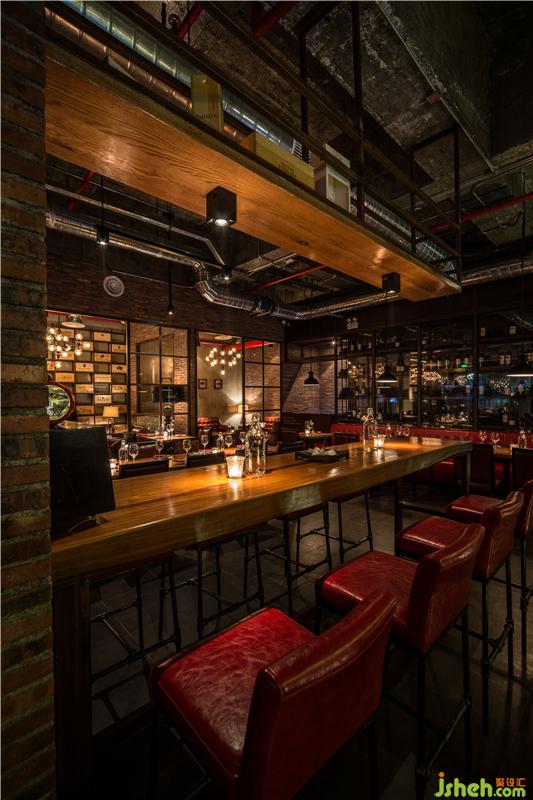
餐厅设计
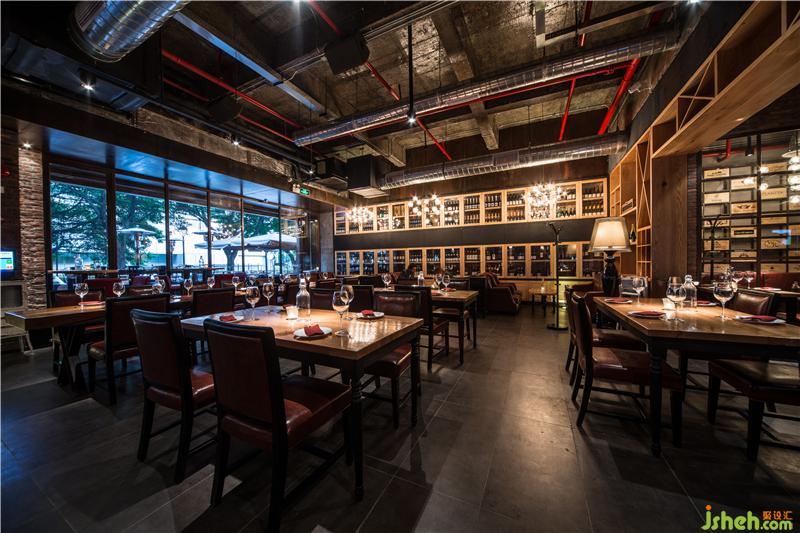
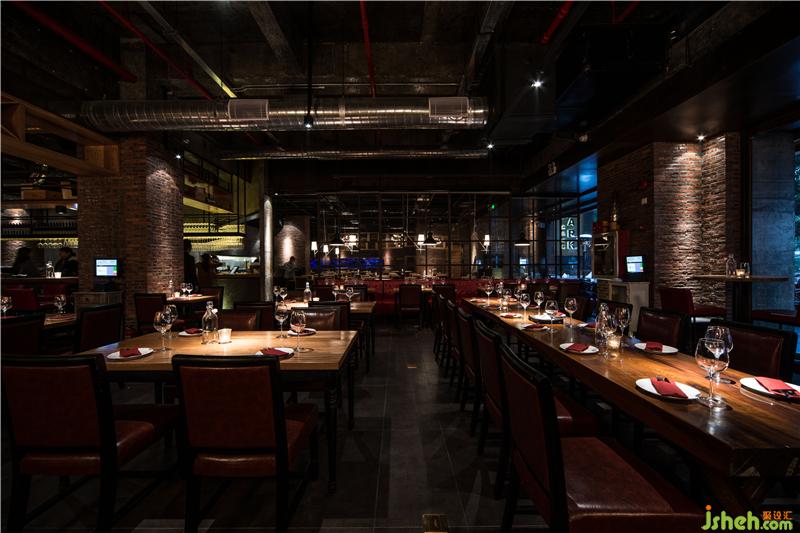
餐厅设计
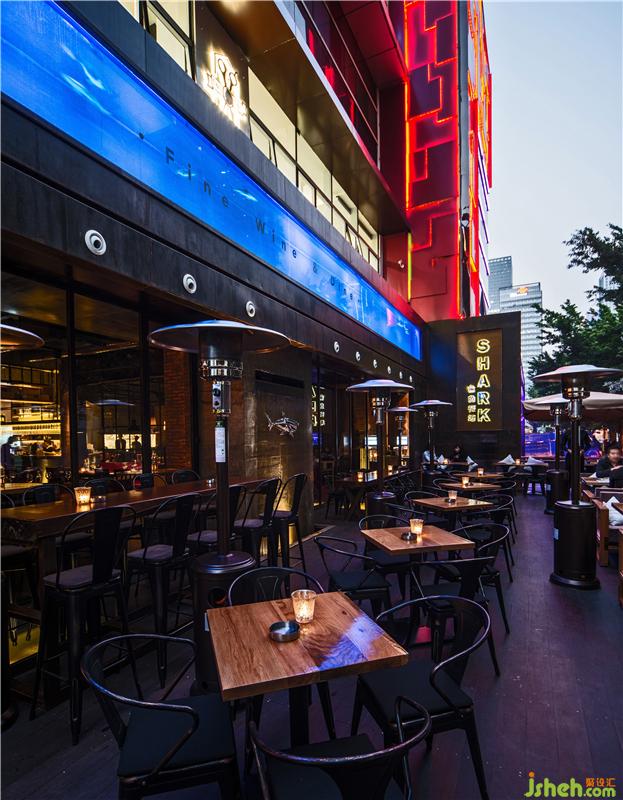
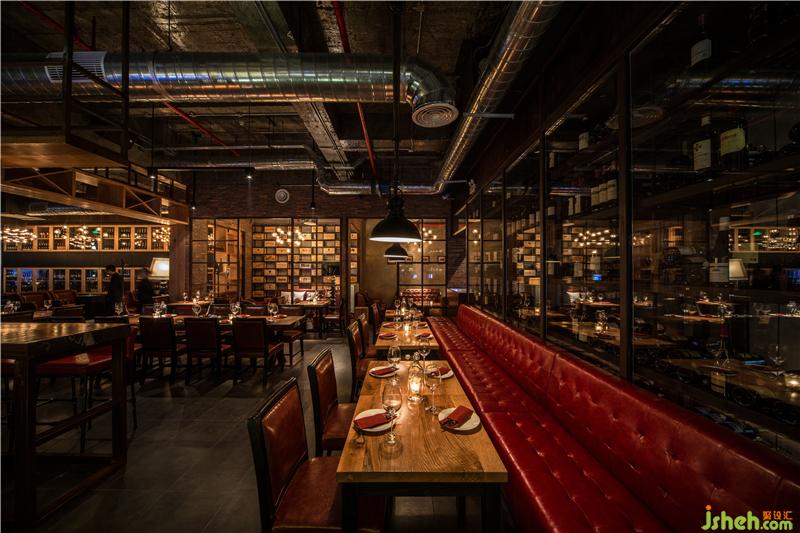
餐厅设计
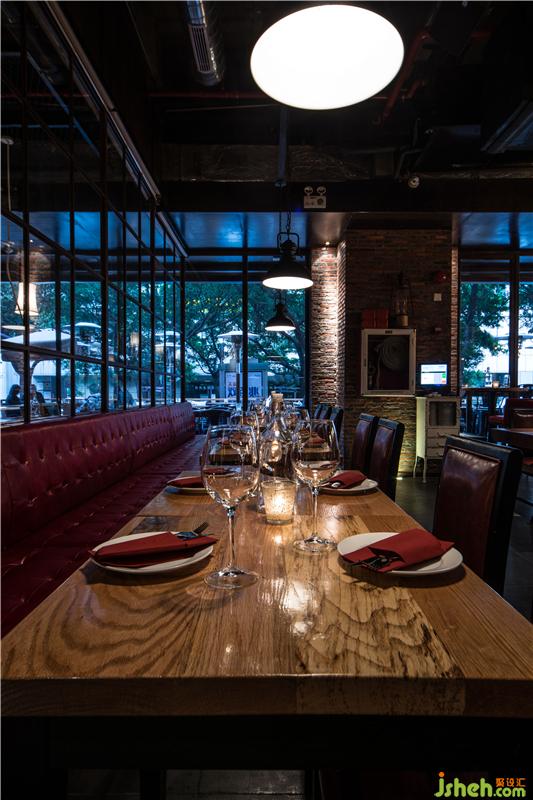
餐厅设计
