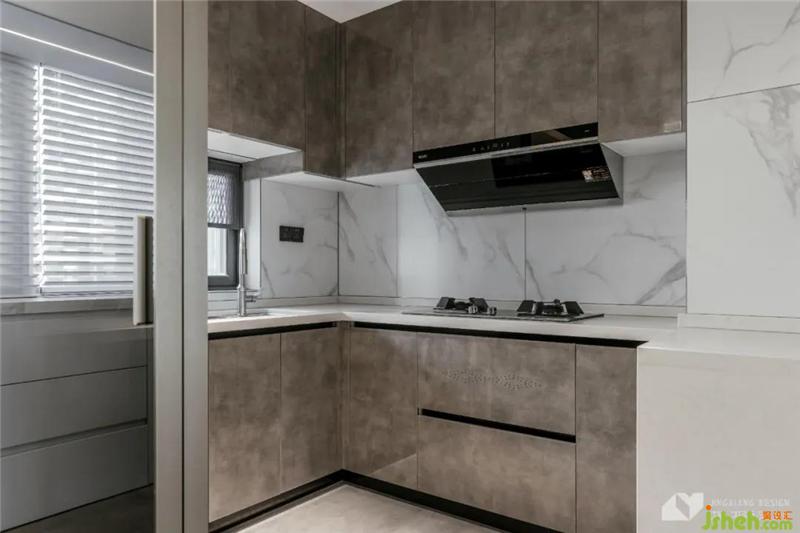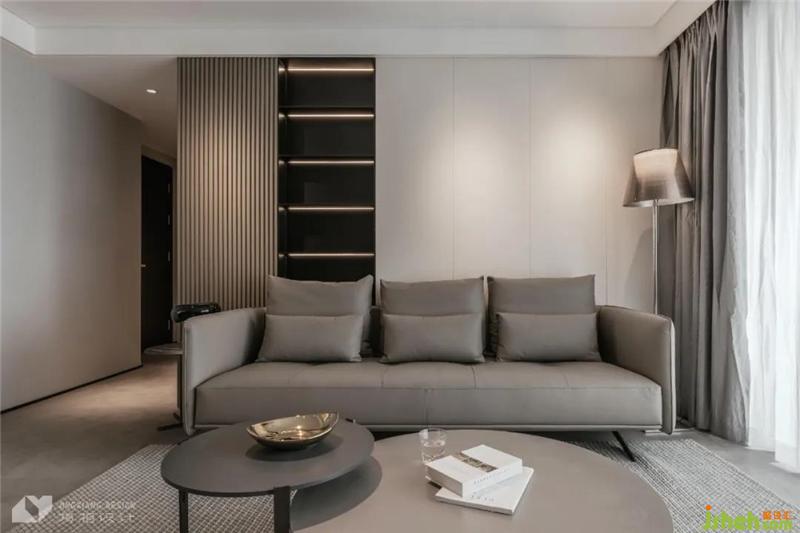
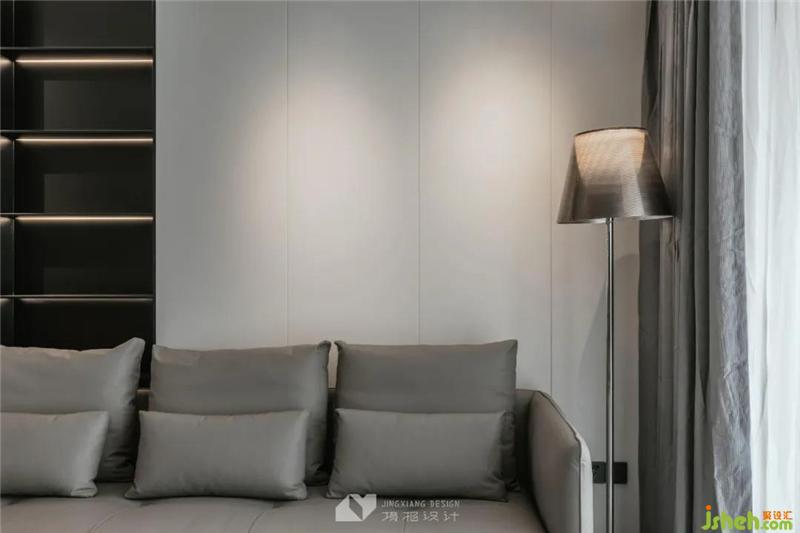
以木格栅元素为连接点,空间两侧形成观照,墙体内嵌黑色开放格,辅以柔和灯带,藏露结合,明暗对比突出,延伸出无尽想象空间。
With wooden grille elements as the connection point, both sides of the space form a viewing point. The wall is embedded with black open grids, supplemented by soft light strips, combined with hidden and exposed.
餐厅 | Dining Room
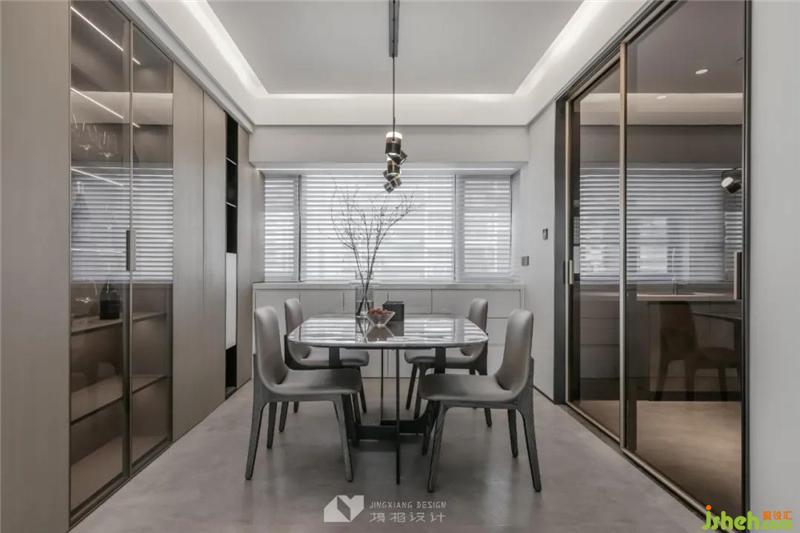
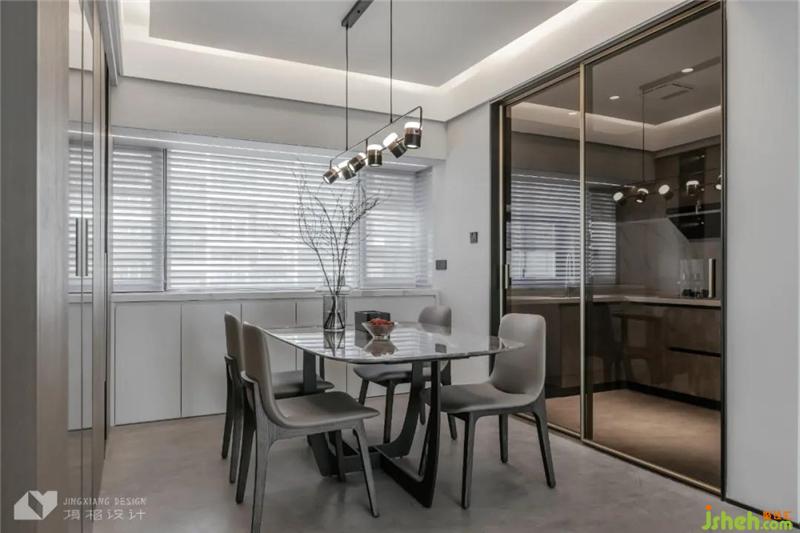
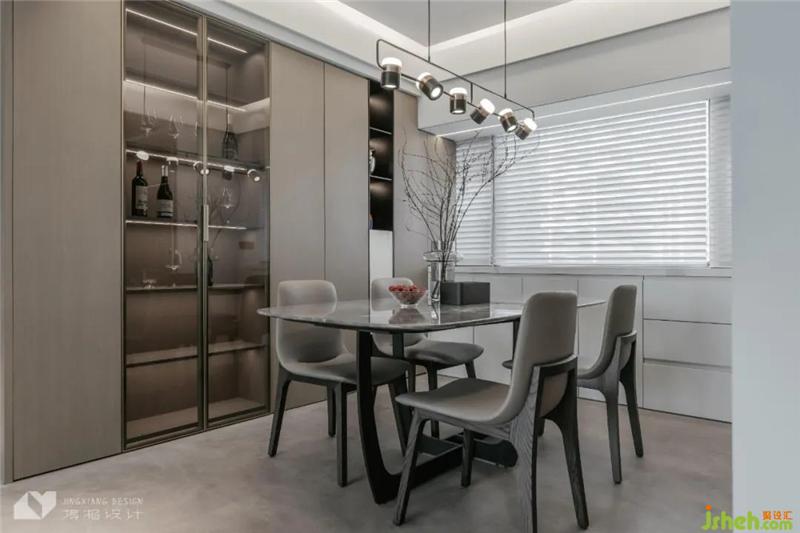
剔透玻璃,令自然光畅行无阻,一扫围合空间的压抑、低沉,并于不动声色间,加强餐、厨的联动。
The transparent glass allows natural light to flow unimpeded, sweeping away the depression and depression of the enclosed space, and in a quiet room, strengthening the linkage between dining and kitchen.
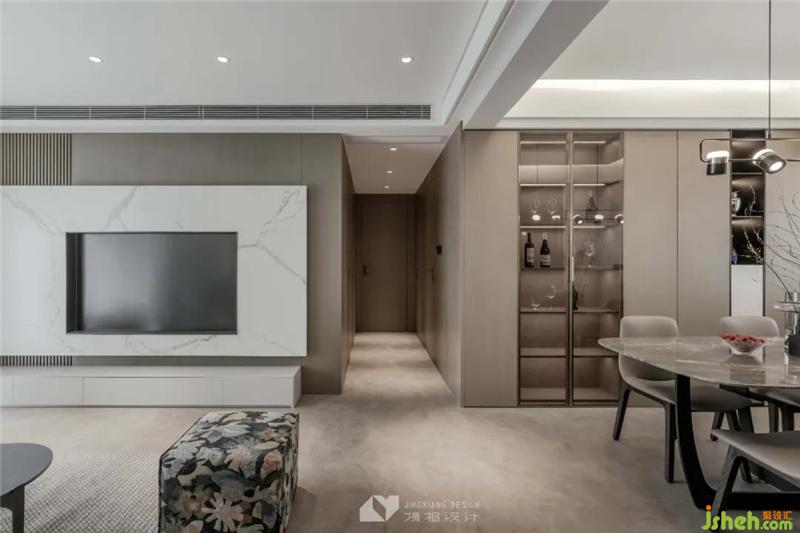
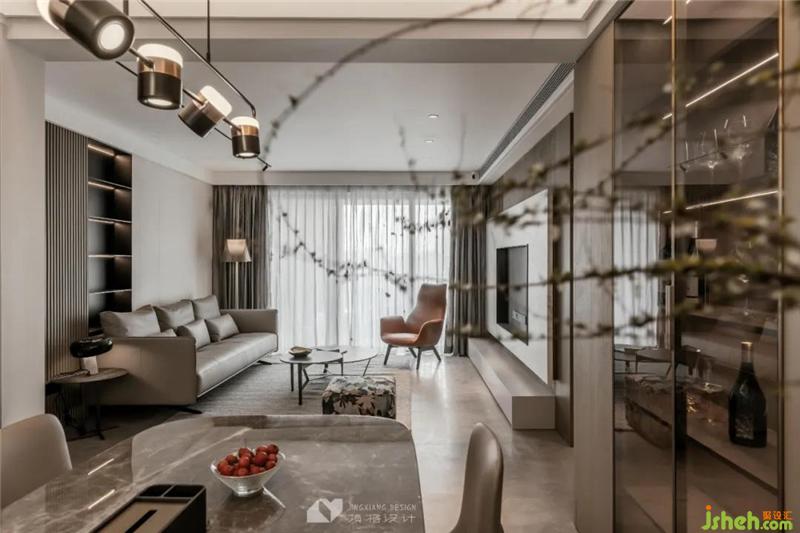
以梁体为界,开放式餐客厅布局,亦有所区分。L型柜体顺势铺陈,局部空间相互串联,构筑整体感。
With the beam body as the boundary, the layout of the open dining and living room is also differentiated. The L-shaped cabinets are laid out homeopathically, and local spaces are connected in series to build a sense of integrity.
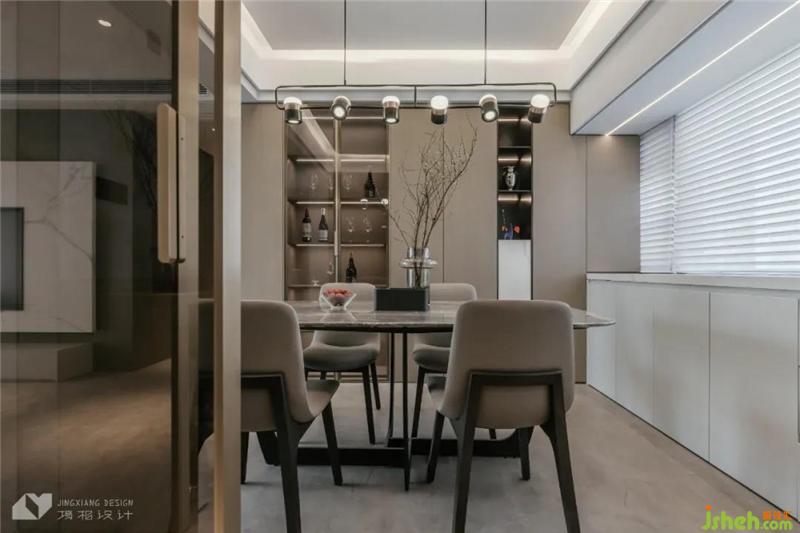
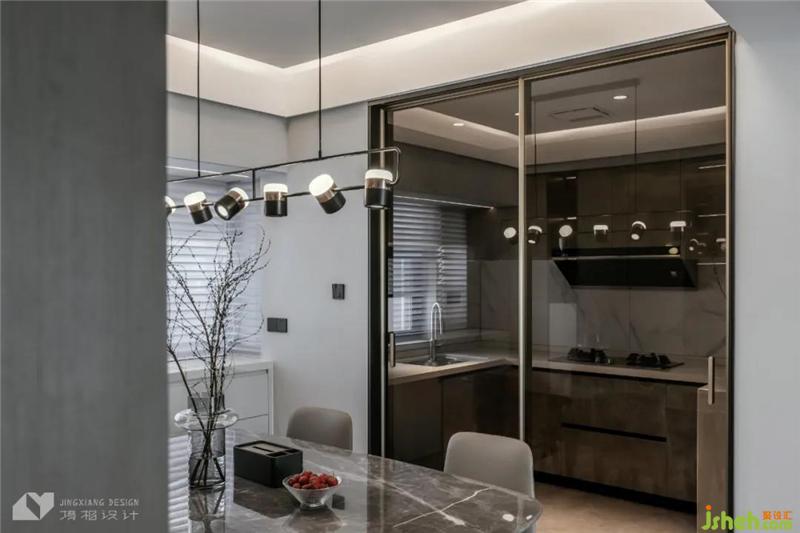
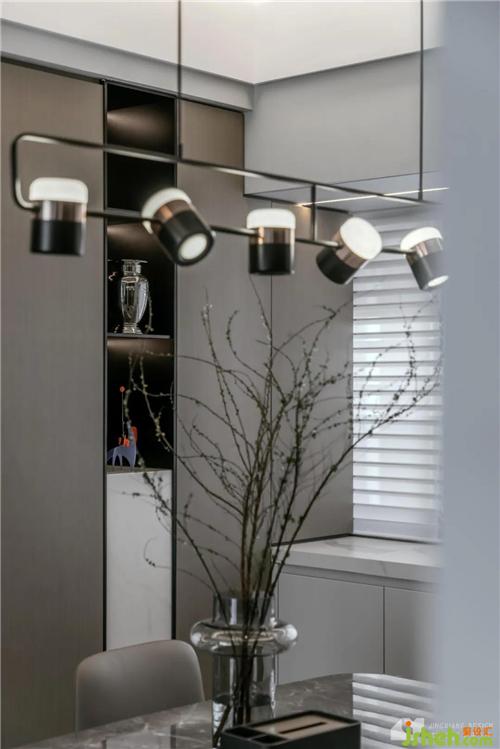
对坐的方桌,用真挚的交流,拉近彼此距离。可调节吊灯,营造出温馨的光影氛围,大地色系岩板方桌,深圳装修设计触手升温,质感宜人。
Sitting at the square table, use sincere communication to bring each other closer. The adjustable chandelier creates a warm atmosphere of light and shadow. The earth-tone slate square table warms up the tentacles and has a pleasant texture.
厨房 | Kitchen
