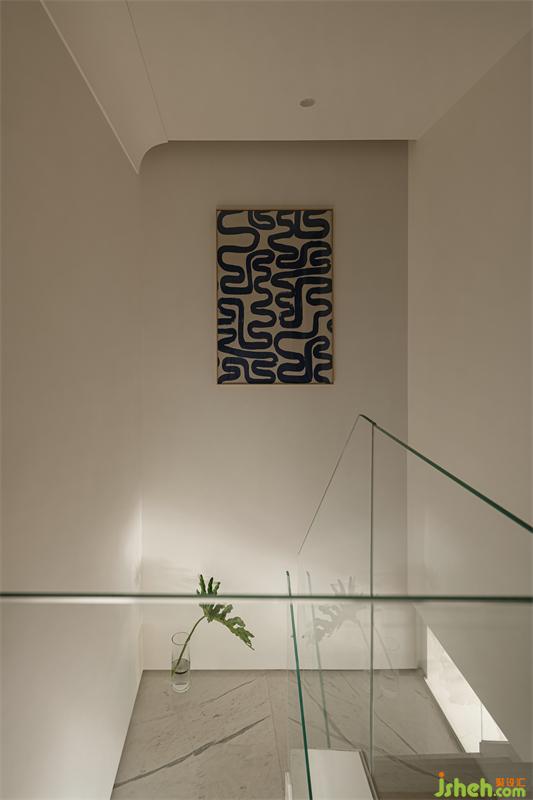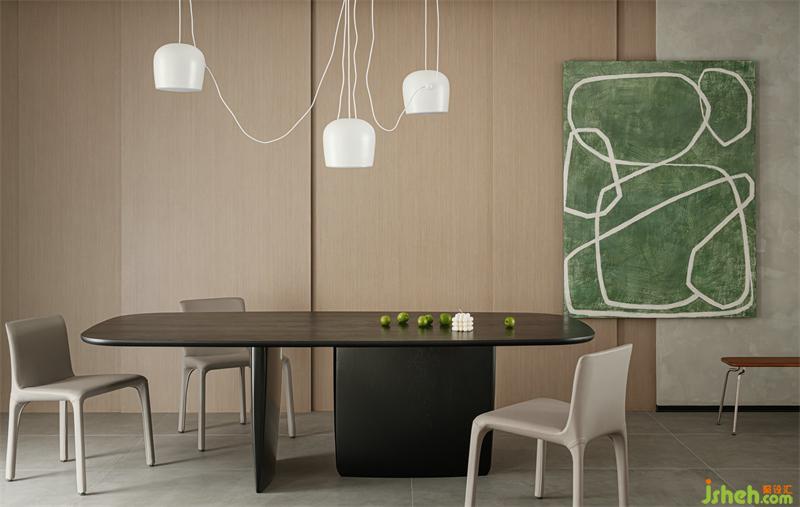
复式设计餐厅背景墙是木饰面和艺术漆结合,营造自然放松的氛围。绿色装饰画很好的融入整个餐厅似乎本来就是其中的一份子。
The integrated design of the island table and dining table in the kitchen creates a fusion dining and kitchen space. LDK's integrated life situation makes the home atmosphere more intense and warm.
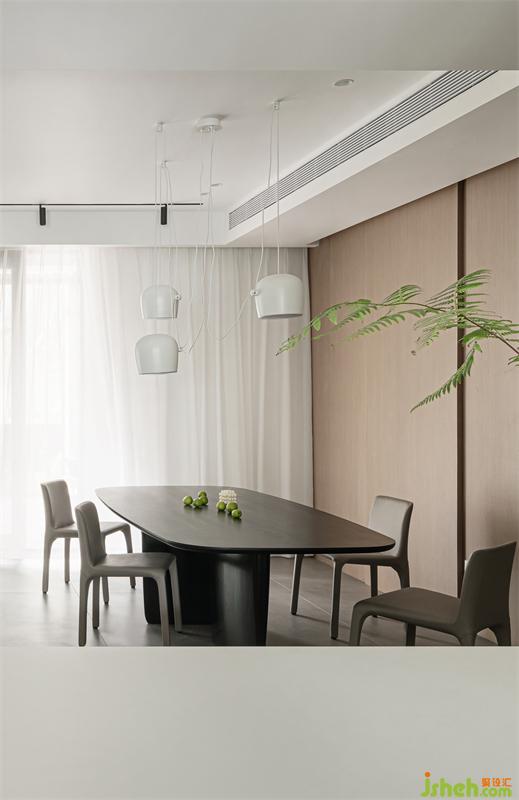
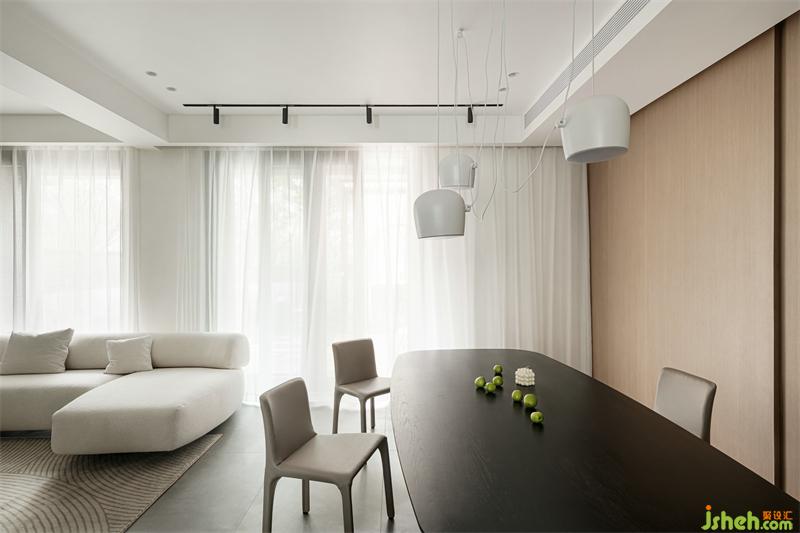
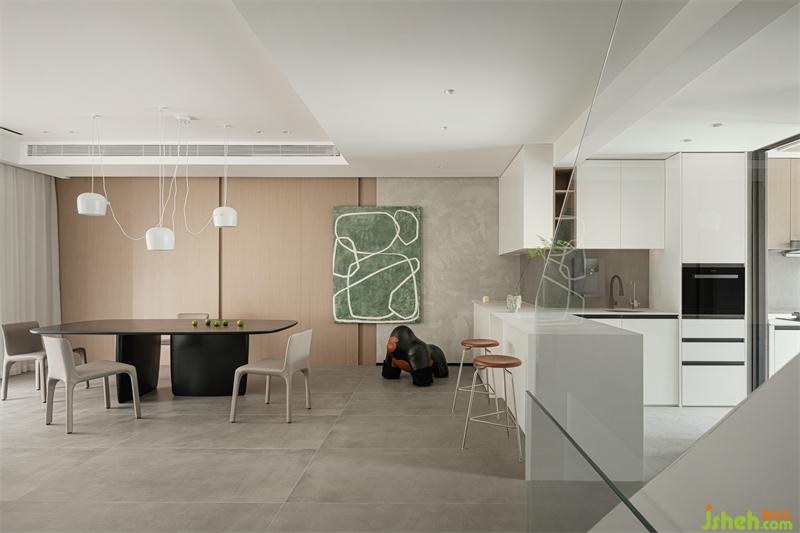

改造后的厨房门把后花园的光引进来让餐厅更加通透明亮,在2.4m黑色大餐桌上与家人共享美食,黑色实木餐桌与背景搭配出平衡美感。也让餐厅与客厅、西厨实现了联动的可能。空间场景得到了丰富,让家有更多可能......
The renovated kitchen door brings in the light from the back garden to make the restaurant more transparent and bright. Share food with your family on the 2.4m large black dining table. The black solid wood dining table and the background are matched to create a balanced beauty. It also makes the possibility of linkage between the dining room, living room and western kitchen. The space scene has been enriched, making the home more possible...
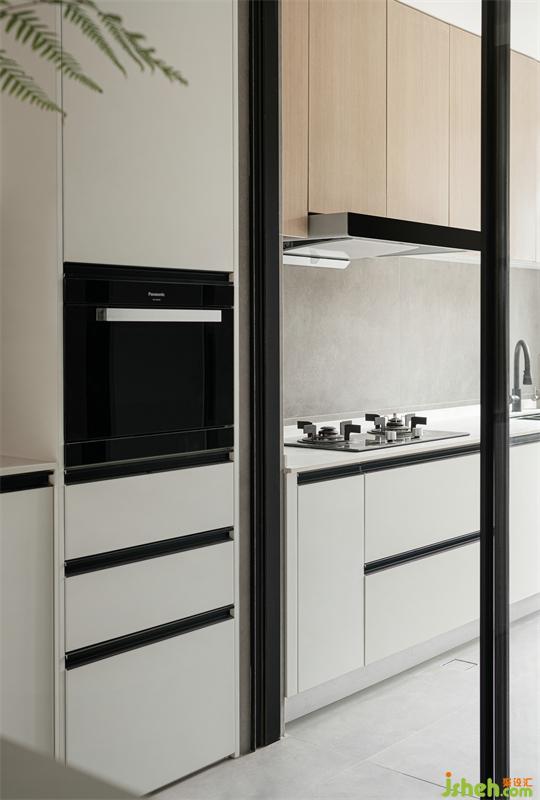
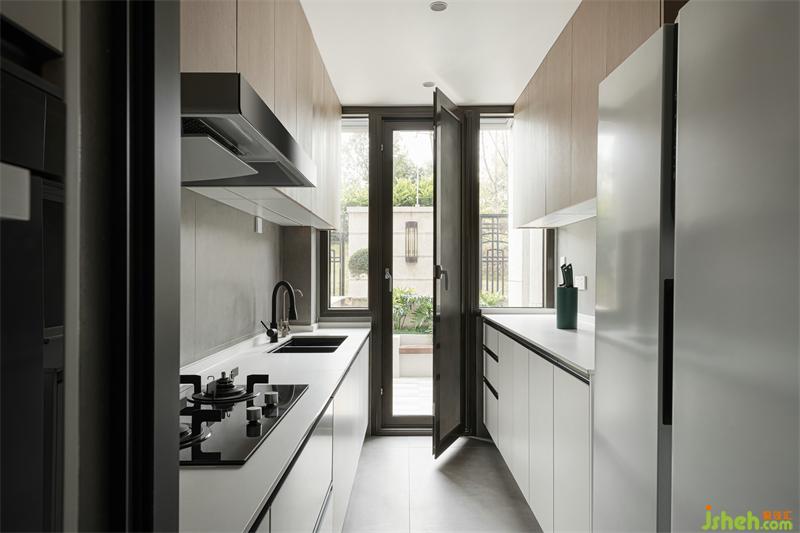
扩展后的厨房干湿分离更明确,让做饭不再是一件枯燥的事。复式设计厨房延用客餐厅色调,改变动向后的厨房通透实用。
The expanded kitchen has a clearer separation of wet and dry, making cooking no longer a boring task. The kitchen continues the color of the guest dining room, and the kitchen after the change is transparent and practical.
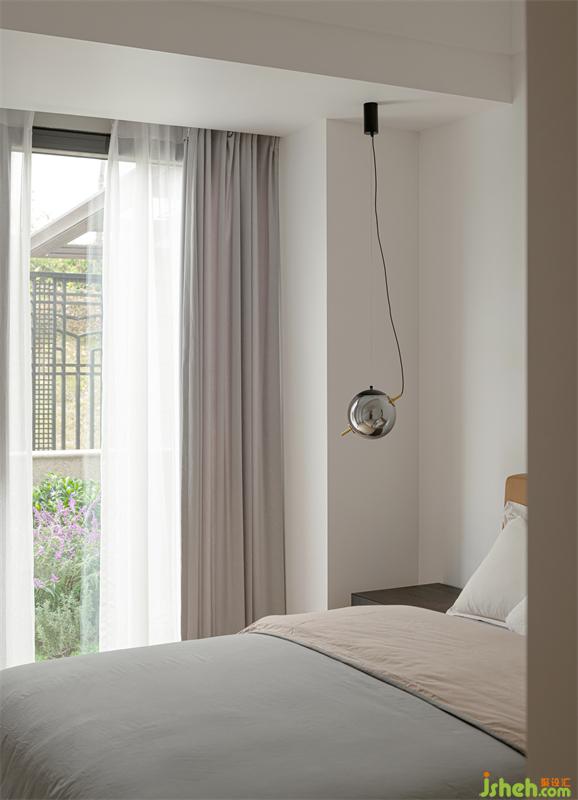
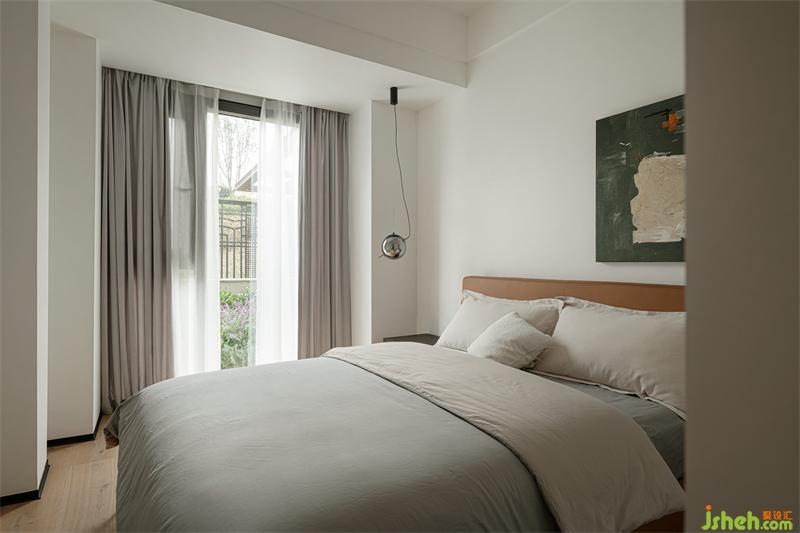
客卧窗外花园景色入室,复式设计室内挂画与窗外色调呼应。
The view of the garden outside the window of the guest bedroom comes into the room, and the paintings inside echo the colors outside the window.
