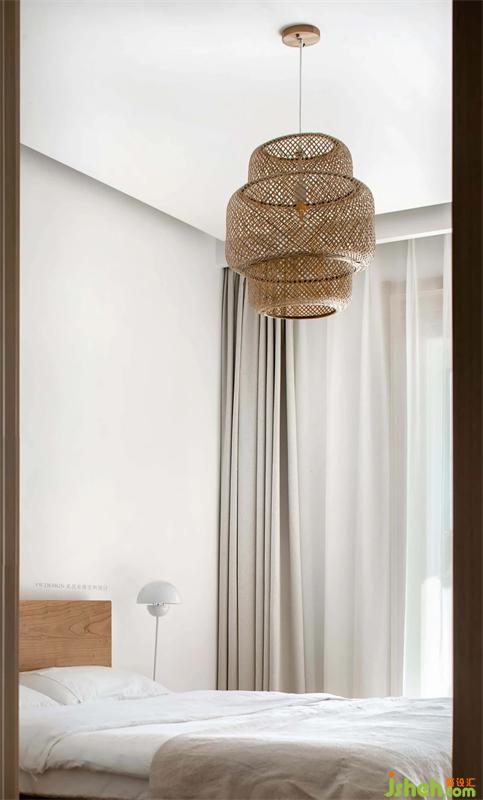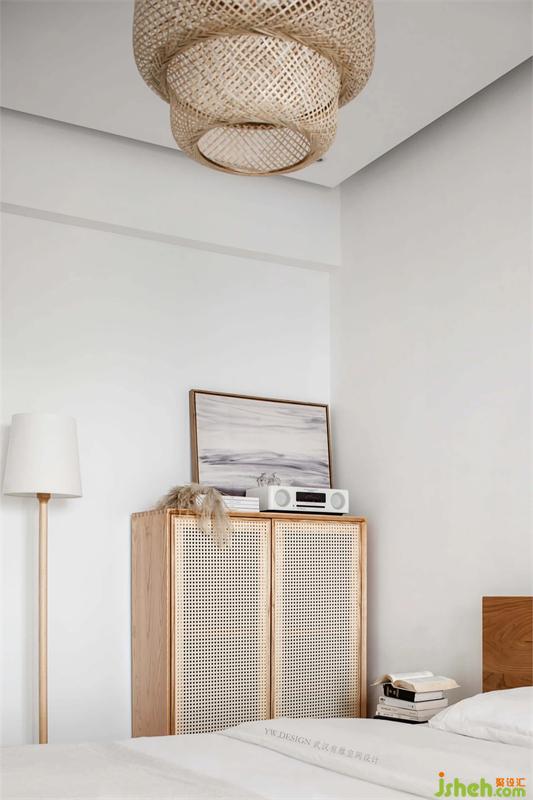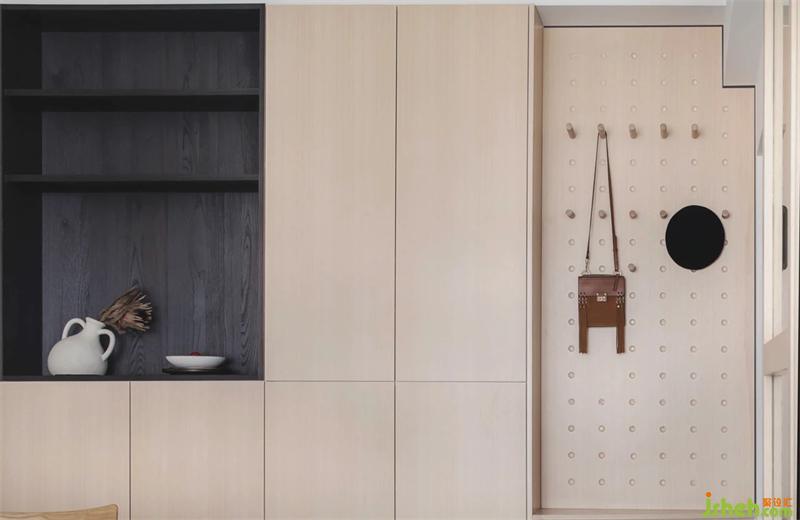
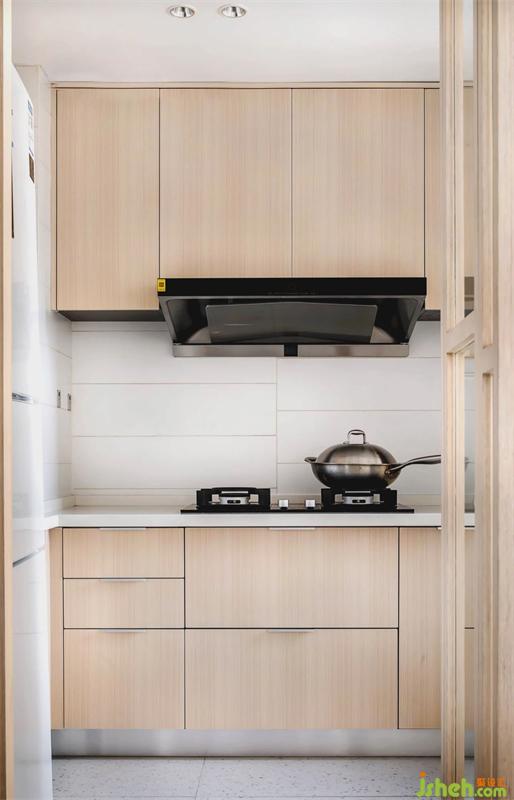
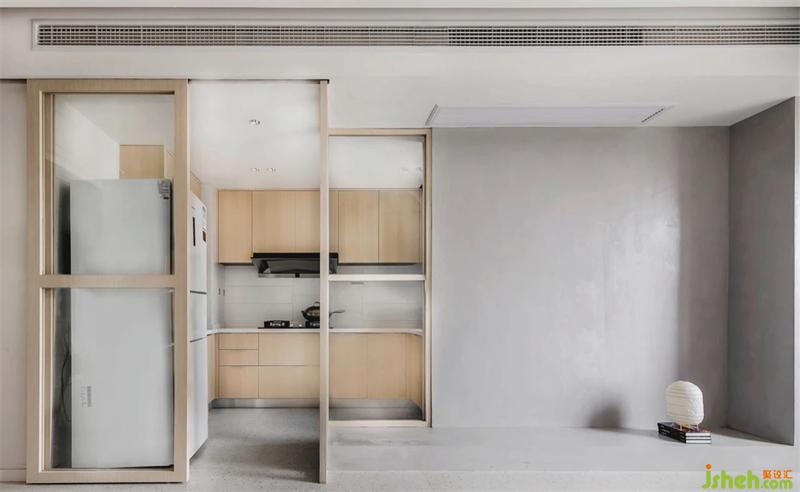
厨房相连客厅空间里,采用通透的玻璃隔断,让厨房的光线也能进入客厅交融在一起。
The kitchen is connected in sitting room space, use the vitreous partition that appear, the light that lets the kitchen also can enter the sitting room to blend together.
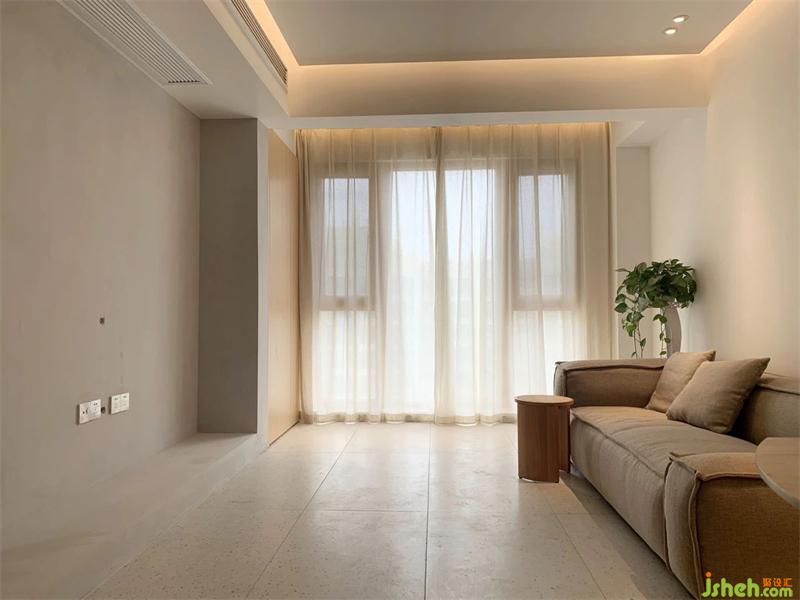
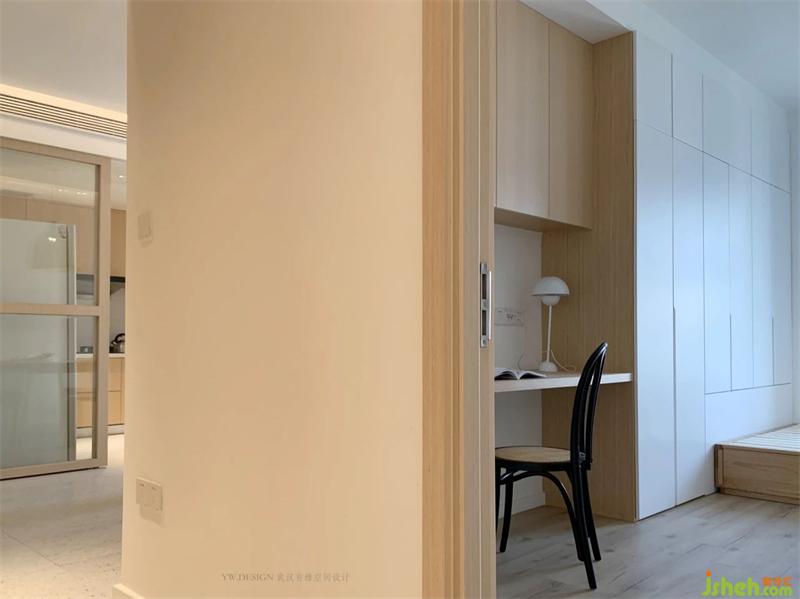
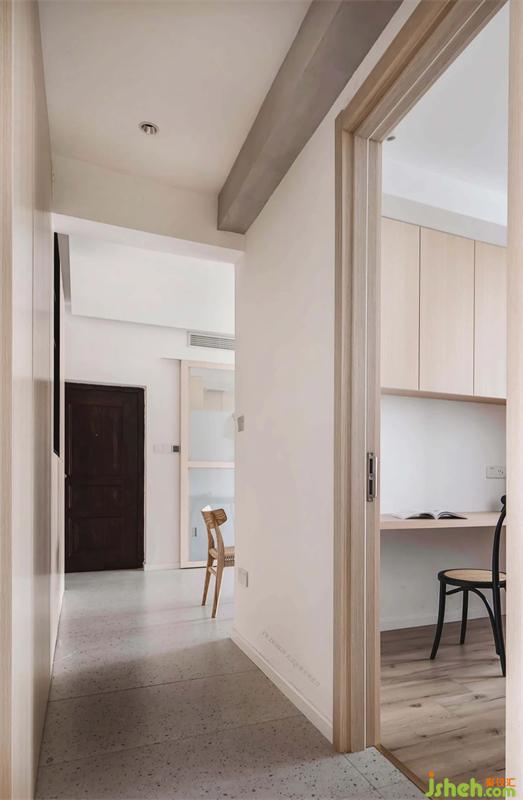
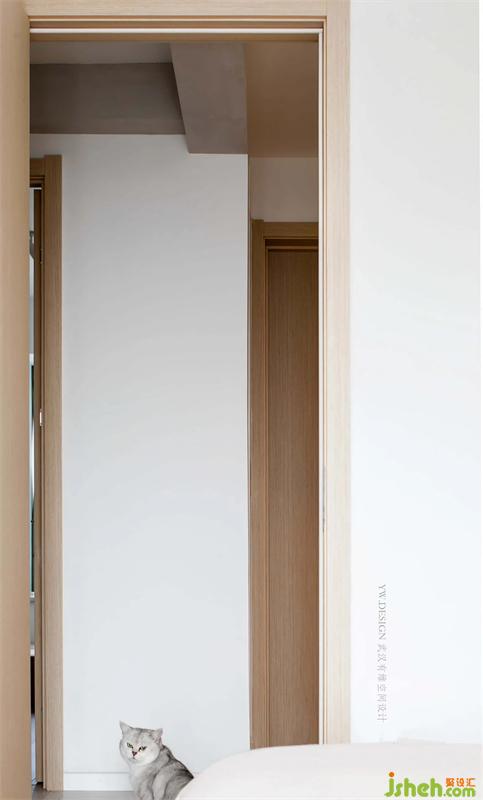
“每个居住在里面的家人,都感觉到舒适且温暖,尊重和包容才是家庭相处的最舒适的状态。”
"Every family living in it feels comfortable and warm. Respect and tolerance are the most comfortable conditions for families to get along with each other."Everyone in the new "home" to return to the self, found their own place.
