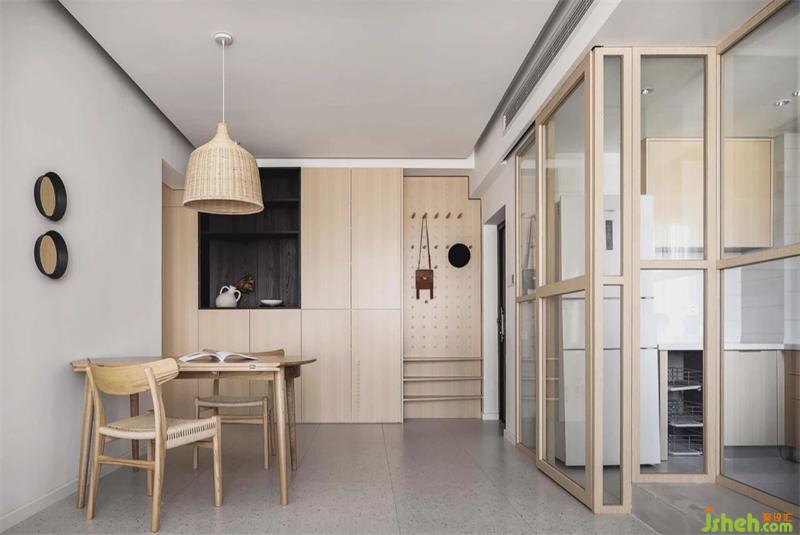中国.武汉 China.wuhan
面积 :108㎡
造价 :32W
全案空间设计:武汉有维空间设计
设计主案:诗婧
设计执行:王野马
摄影师:王虎
主材品牌:美维客定制. 六喜源木业. 必美地板. MOOSEE目森. 摩恩卫浴.科定饰面板.水泥漆。
软装品牌:LIYARSS利亚斯. 小半家具Half House. 度仓家具paramita. zarahome. 宜家. muju. 乔禧窗帘。
我们始终都在说明,我们是设计者,也是生活中的观察者,房子在我们设计之初需要去尊重居住的人的感受,设计之后也需要让空间与人共同成长,创造时间的刻度表,设计师不是居住者,不能以个人的欲望强加于每一个空间设计,要在设计表现和居住者之间取得平衡;
We always shows that we are the designer, also is the observer in life, the house at the beginning of design we need to respect the feelings of people live, design also need to make a space to grow up together, create a time scale, the designer is not habitant, not for personal desire upon every space design, the design and strike a balance between occupants;
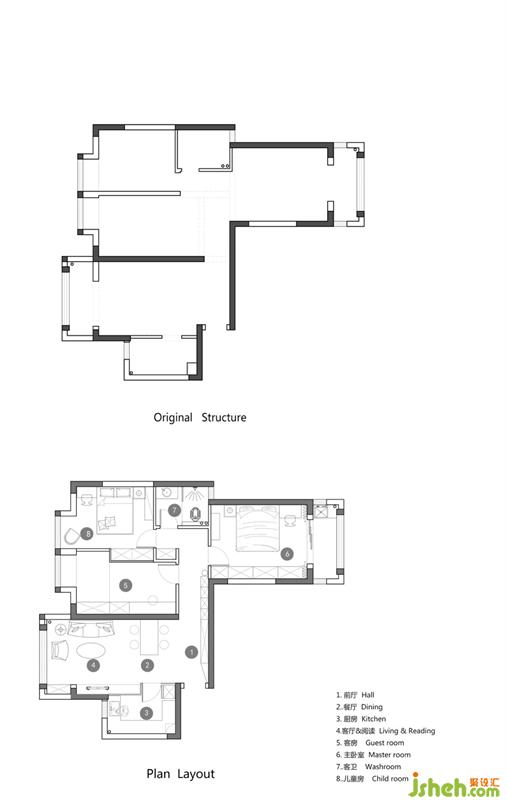
女主是家庭妈妈,照料一家人的日常生活起居,租住屋时,家中收拾的井然有序,轻微洁癖,以孩子为生活中心的她,希望能在新房入住之后让家人多一些的互动和交流,这一点重点提到厨房的设计上,日常孩子放学归来,女主开始忙碌做饭,叮嘱他们完成作业,希望孩子在学校的趣事能与他分享一二,这便是她最幸福的时光,晚餐时,一家人围坐在不大的客餐厅,那样才有家的温暖感,她们对家的渴望更多是在实用性而不是装饰性上,不用追逐潮流,所以不强行要求要有别人眼中的“社交性厨房”,经营好这个家,看似都是一些非常平凡的举动,可是这些平凡中,往往却蕴涵着巨大的能量。私密是为了让大家各自独立安静的做自己需要完成的事情,但同时又可以看得见彼此,这是设计师理解的她们对家的需求,所以设计是希望她们能收获这种家的小温暖和均衡的满足感;
she is a mother, take care of the family daily life daily life, rental estates and home clean orderly, mild cleanliness, life the children as the center, she hopes to bridal chamber after your family more interaction and communication, this emphasis on the design of the kitchen, daily children returning from school, she began to busy cooking, told them to finish the homework, hope to share with his children in the school the fun one, this is her most happy time, dinner, family sat in a small restaurant, that there's a warm feeling, you are in the desire to more practical, not decorative, Don't have to chase trend, so don't forced to have differences in "the social sex" kitchen, manage the home, some seemingly is very ordinary, but of the ordinary, but often contain enormous energy, closed in order to make everyone quiet do what you need to complete independently, but can see each other again at the same time, this is my understanding of their needs to the family, so the design is hope that they can harvest the small family warmth and balanced satisfaction;
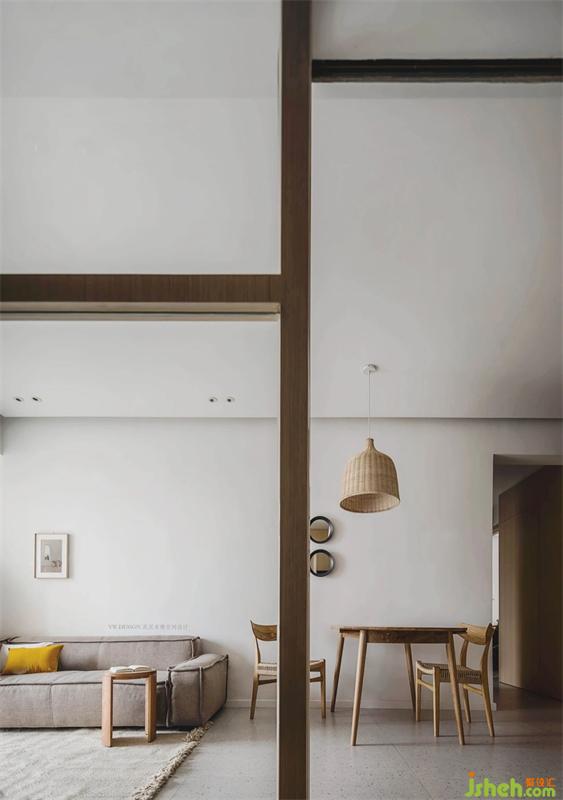
这个户型的特殊性就在于大部分空间的朝向在北向,武汉家居设计之初功能结构上的调整之后,开始重新思考材质和色彩上的搭配,以及通透的光线如何可以最大化的让北向的活动厅可以获得最好的光进入,材质在光的引入后能达到舒适,干净,明亮的居住感;
The particularity of the family is the most space toward the north, at the beginning of the design of function structure, after adjustment on rethinking on material and colour collocation, and connect the light how can maximize the activities of the north hall can get into the best light, after the introduction of the light material can achieve comfortable, clean, bright living feeling;
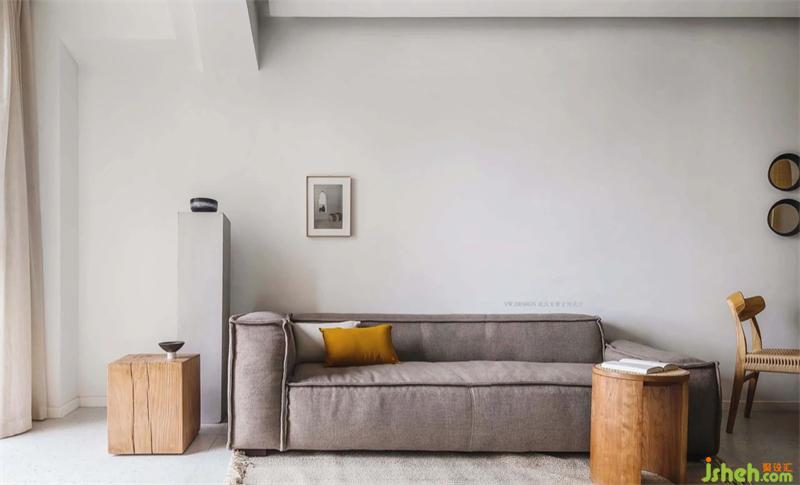
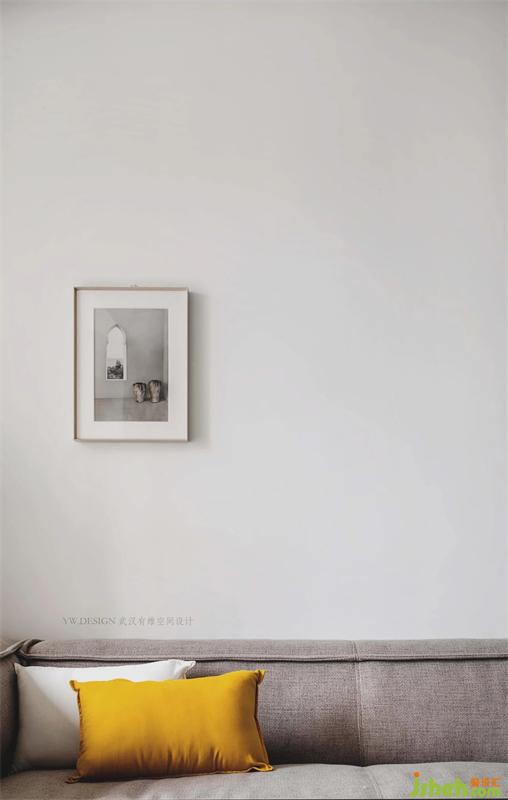
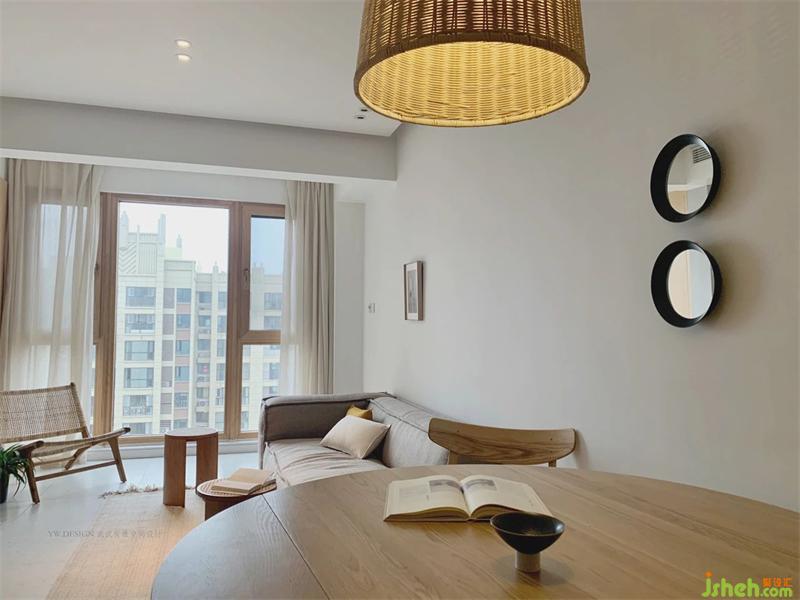
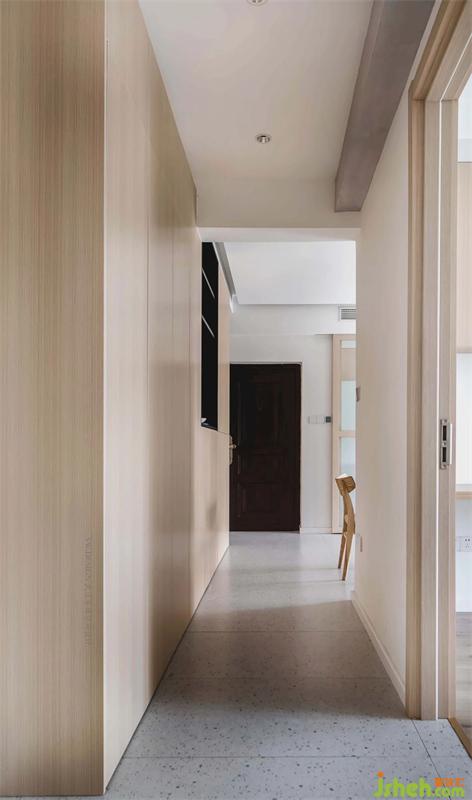
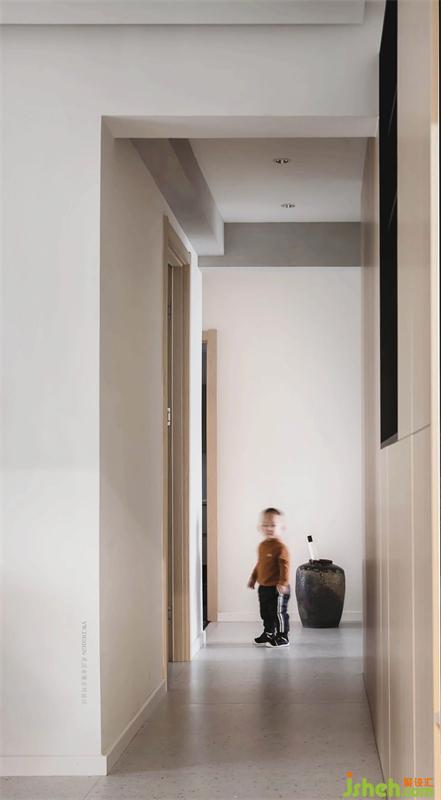
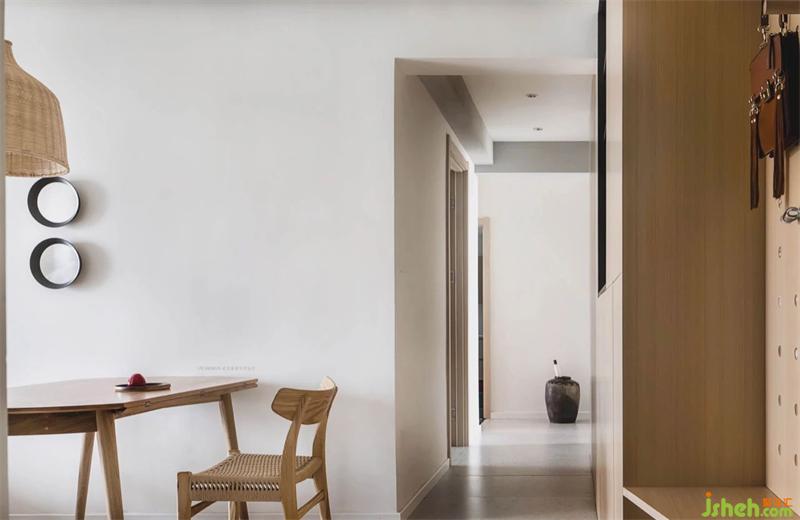
原户型中U型厨房空间,经过功能动线的计算,烟道和冰箱的空间置入后,无法满足客户的台面使用需求及内部收纳需求,后期通过对过道空间的叠加,释放出操作台面及冰箱位置,满足日常所需的收纳需求及动线要求;
The u-shaped kitchen space in the original house model, after the calculation of the functional moving line, the space of the flue and the refrigerator is put in, it cannot meet the customers' demand for table use and internal storage. In the later stage, through the superposition of the corridor space, the operating table and the refrigerator are released to meet the daily storage needs and moving line requirements.
