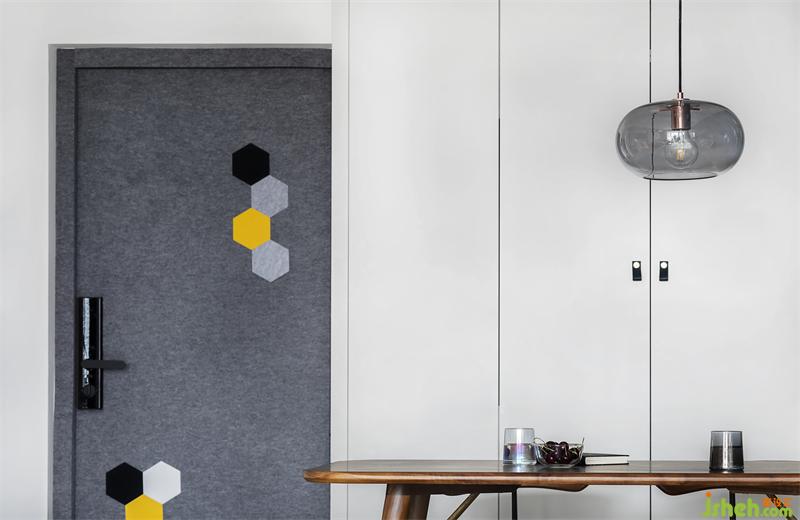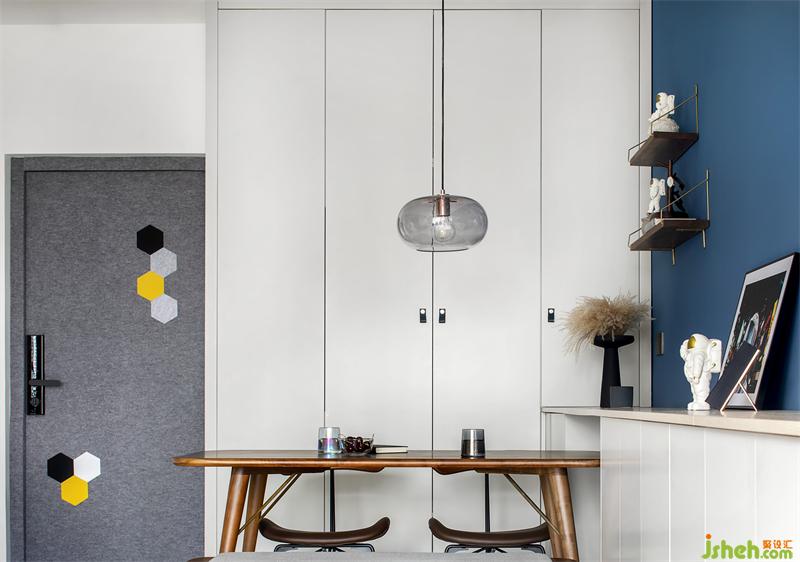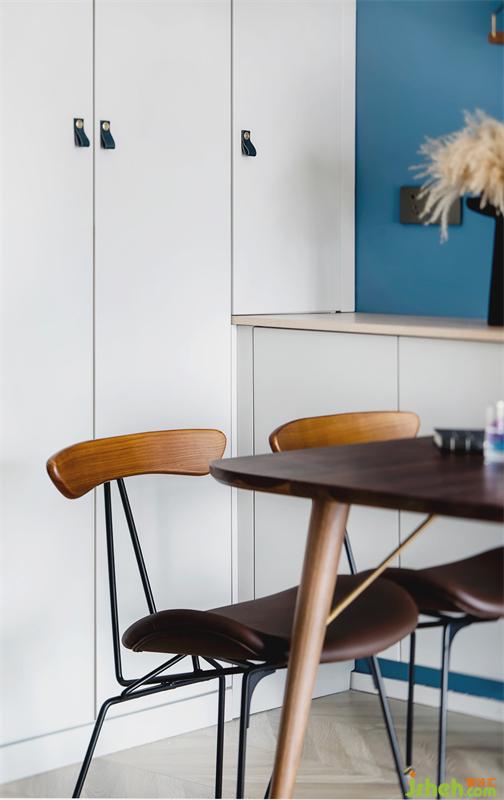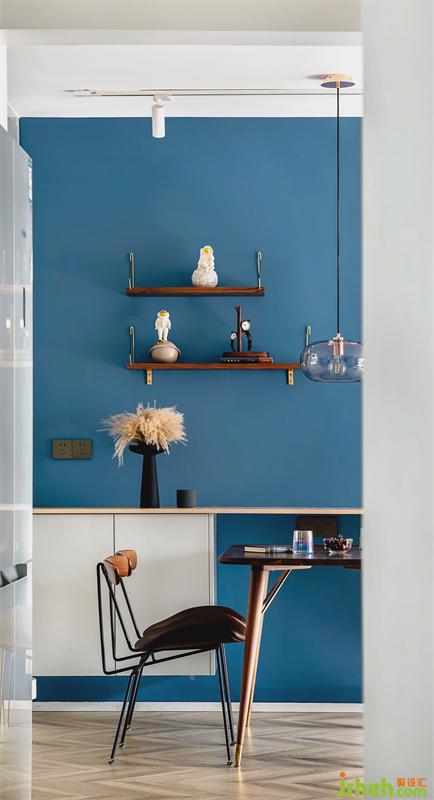项目概序
中国.武汉 China.wuhan
面积 :63㎡
造价 :24W
全案空间设计:武汉有维空间设计
设计主案:黄诗婧
设计执行:王野马
摄影师:王虎
主材品牌:
美维客定制. 佳佳乐地板. 杜拉维特卫浴.吉博力水箱,德国都芳;
软装品牌:
主沙发:MD 抱枕:云岫家居布艺 懒人沙发:MUJU 挂画:朝花夕拾art
地毯:青山美宿 灯具:NORHOR 旗舰店 餐座椅:NORHOR 旗舰店 层架 :CHONG 翀
床:唤美生活 床品及毛毯:DAISYHOME 花瓶:bestwest 旗舰店
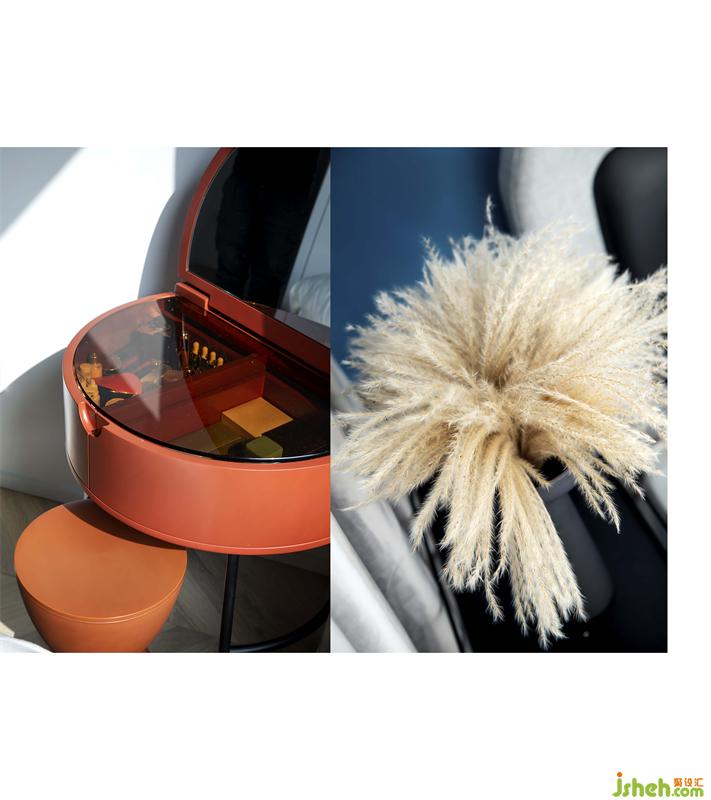
前言:
武汉家居设计原户型为精装修,一对情侣希望通过设计改造未来的婚房,初期意向是软装设计,在前期意向咨询时,只因我们提出了改变厨房动线及空间大小,让原有封闭不实用的厨房变废为宝,形成空间中心区;这一点在当时客户看来是很好的创意,由最初装饰设计转为整体结构设计,全部推倒重新构置新的家的模样;
Original door model is fine decorate, a pair of sweethearty hope to pass design transform future marriage room, initial intention is soft outfit design, when early intention consults, because we put forward to change kitchen to move line and dimensional size, let original close not practical kitchen change waste to treasure, form dimensional central area; This point at that time in the customer's view is a very good idea, from the original decoration design to the overall structure design, all pulled down to re-frame the appearance of the new home;
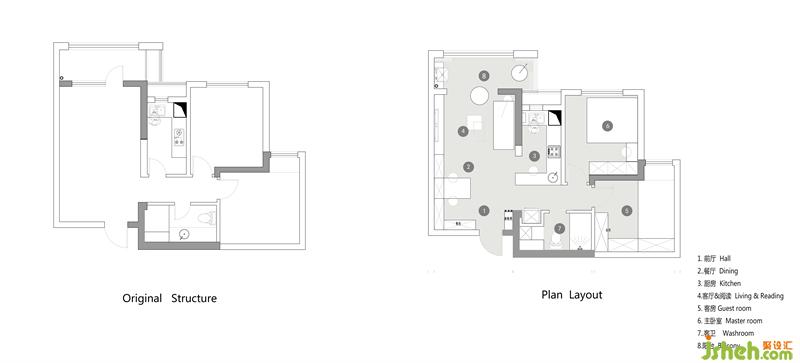
1.源于对实际生活的需求,对结构做了改造,提出了复合型空间的生活理念,厨房原有的墙体拆除后走道空间形成双向使用的台面空间,同时在台面上增加洗漱盆的功能,优化了原卫生间的功能分区,冰箱的落脚之处也有了,最终让走道区域形成功能上紧密,空间上放松的日常状态。
1.Due to the demand for real life, do to structure transform, put forward the complex space concept of life, the original kitchen wall is dismantled aisle space form two-way using mesa space, on the table at the same time increase the function of the wash basin, optimized the original function of toilet partitions, the arrival of the refrigerator has, finally let closely on the corridor to form function, space to relax state of everyday.
2.面对收纳的问题 把公共空间的收纳整合到墙面空间,形成了一个长达6米的悬挂壁柜,悬挂的原因是让空间轻盈通透,卧室的收纳以满足当下需求的使用,特意预留出小房间做衣帽间的储物容量,也为后期迎接宝宝的到来,预留足够的玩耍空间;
2. Faced with the problem of receive receive integration of public space to metope space, forming a for up to 6 meters of hanging wall ark, let a space is the cause of suspension is lightsome connect fully, the receive to meet the demand of the present use of the bedroom, specially set aside small room closet storage capacity, also late to greet the arrival of the baby, play to reserve enough space;
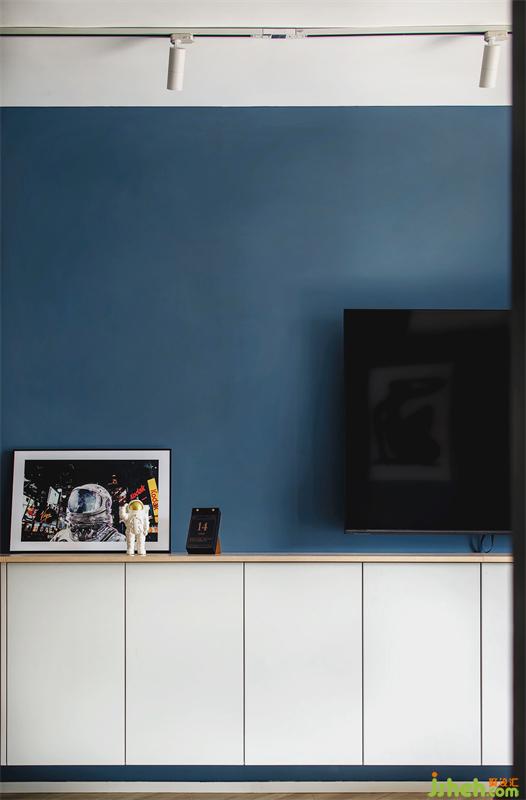
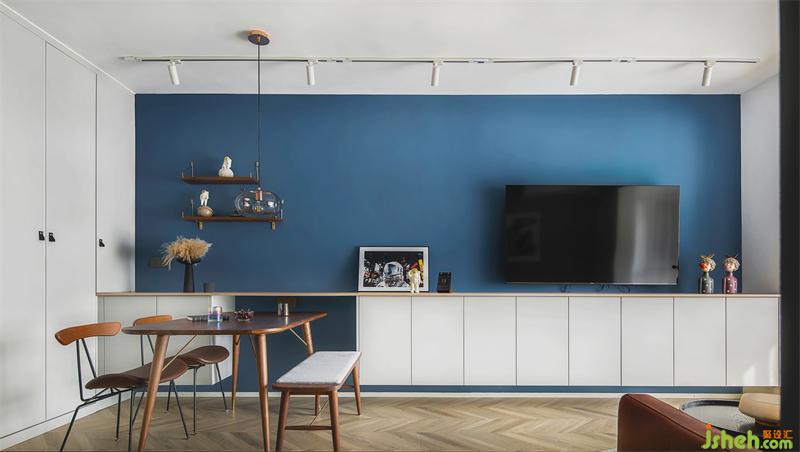
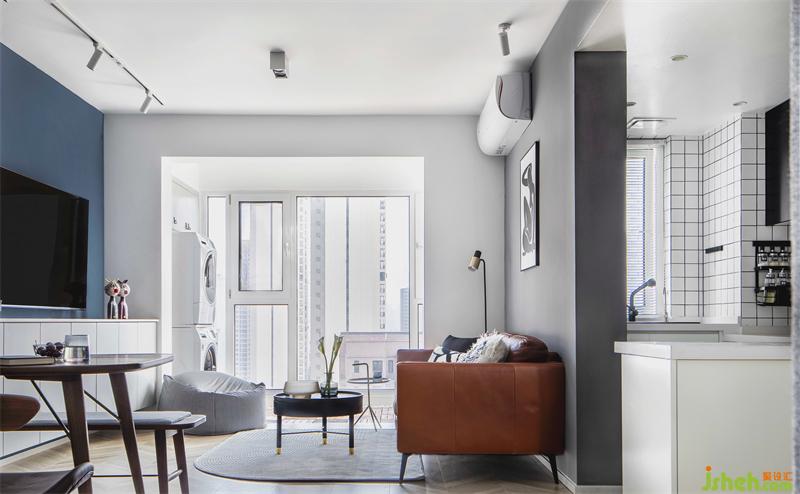
客厅和阳台连成一体 视距得到延伸 空间采光也更好了
