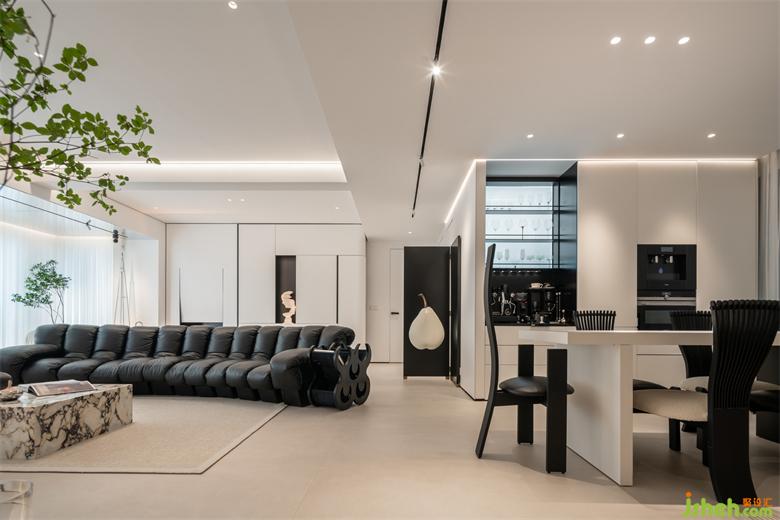
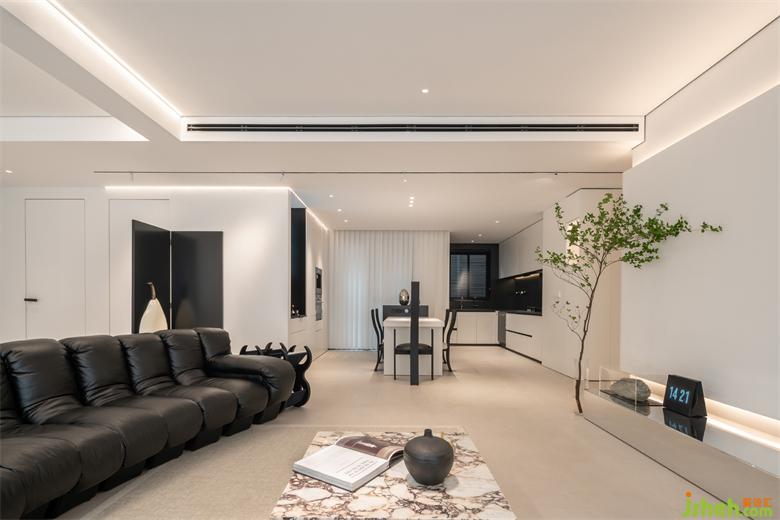
“L型”的开放式厨房
将有限的空间最大化利用
橱柜采用无把手设计
造型简洁,没有多余的修饰
净化视觉的同时还兼具简约时尚的气质室内设计师
"L-shaped" open kitchen
Maximize the use of limited space
The cabinets are
designed without handles
The shape is simple and
there is no superfluous embellishment
Purifying the vision also has a simple
and stylish temperament
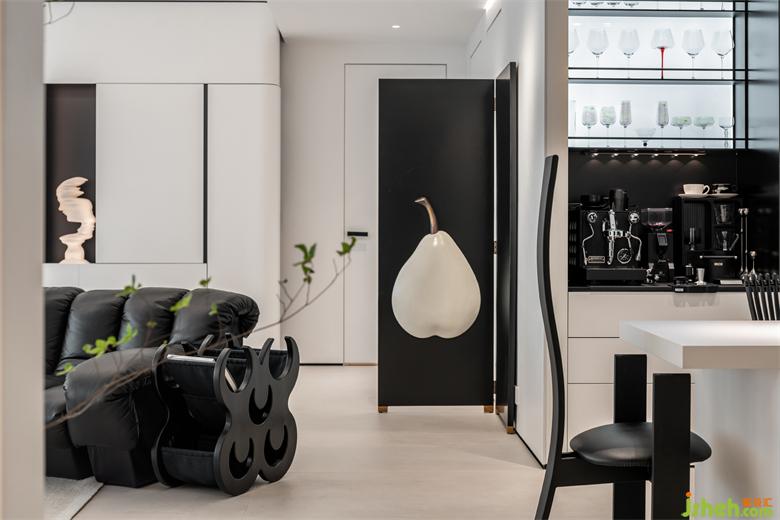
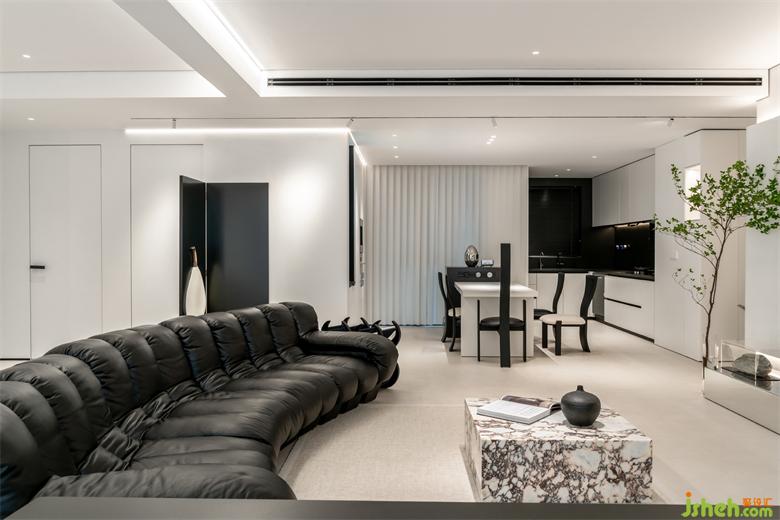
客厅、餐厅、厨房
位于空间的当中的同一方位
选择开放式的设计
使空间变得更加通透灵活
大理石瓷砖和木制台面之间相互融合
在功能上有了一定的分区
同时又突出空间当中的细节性
The living room, dining room, and kitchen are located in the same direction in the middle of the space, and the choice of open design makes the space more transparent and flexible, and the marble tiles and wooden countertops are integrated with each other, which has a certain partition in function, while highlighting the details in the space
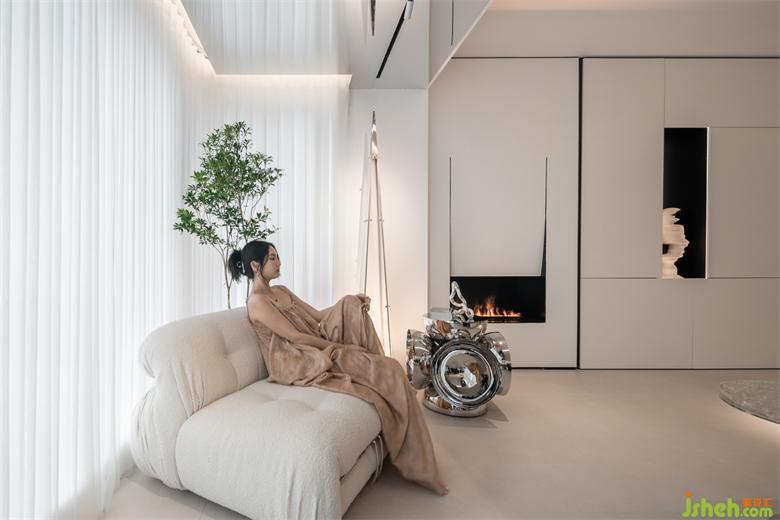
落地窗的设计为空间引入更多的光线
将不远处钢铁厂的景象收入房子的画框
在午后坐在窗边
看街道上人流如织、车水马龙
有故事、有浪漫室内设计师
有属于客户的独家记忆
Floor-to-ceiling windows
are designed to bring more light into the space
Incorporate the sight of the steel mill
not far away into the frame of the house
Sit by the window in the afternoon
See the streets bustling with people and traffic
There are stories, there are romances
Have exclusive memories that belong to customers
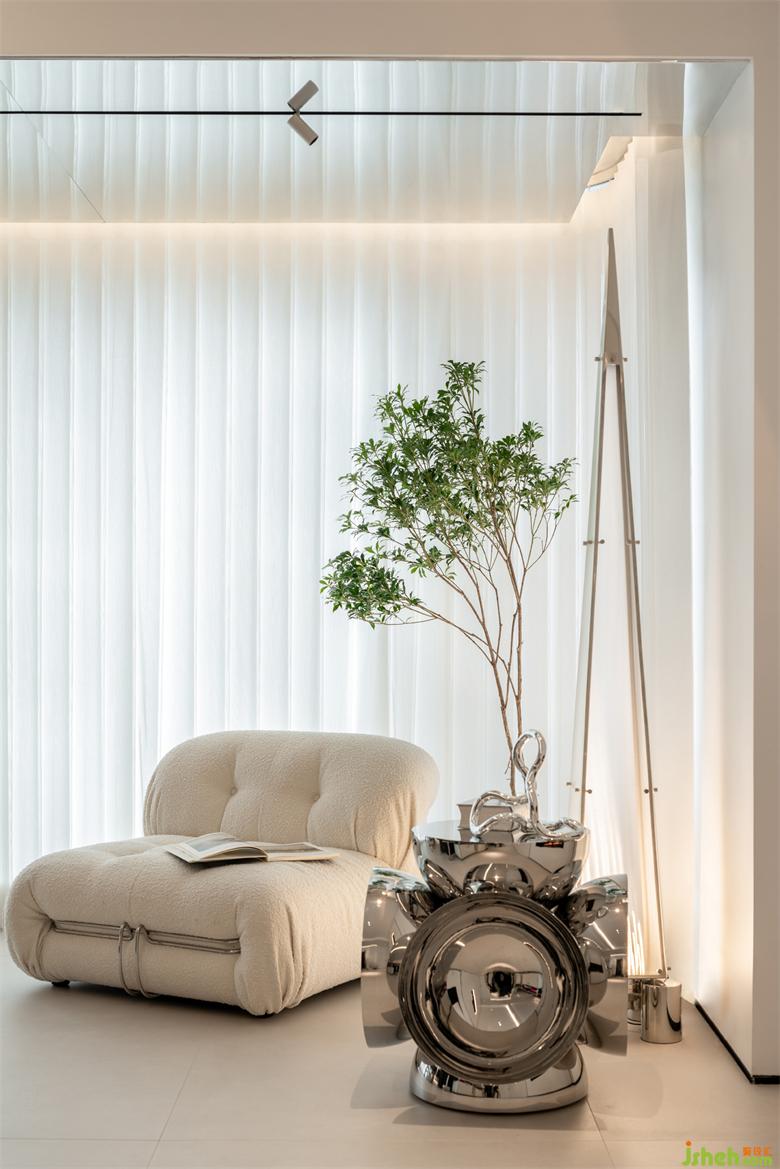
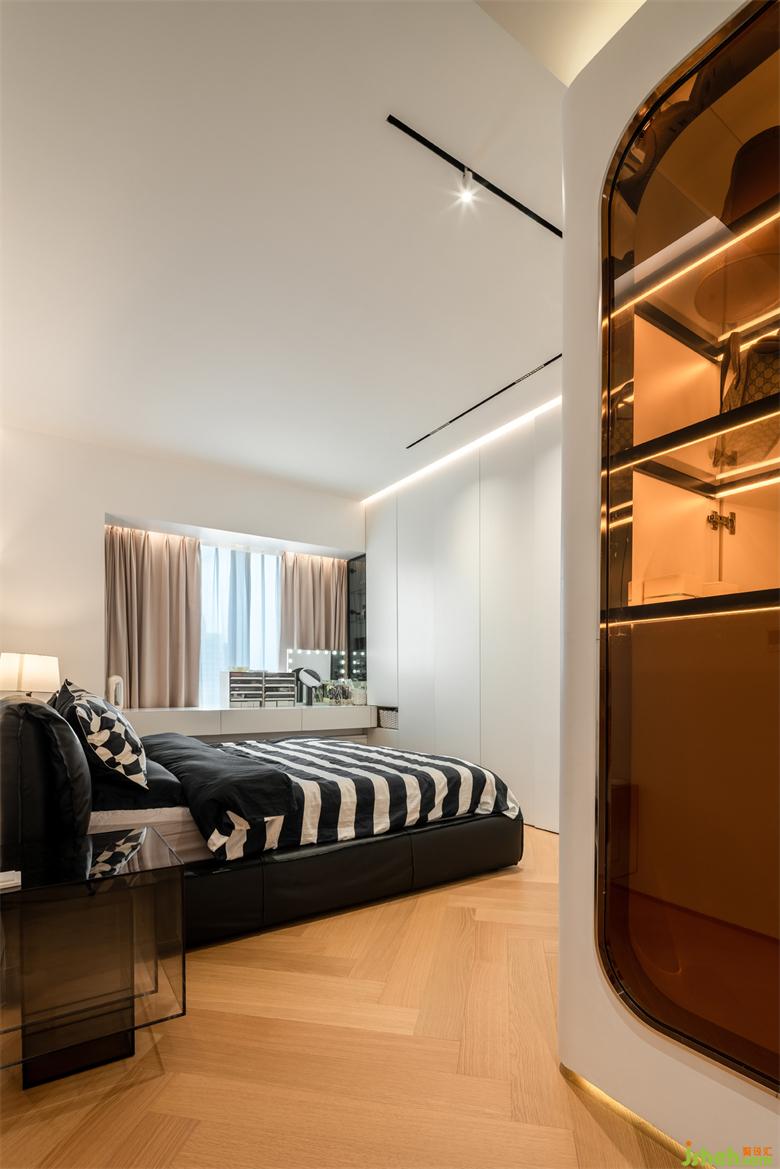
主卧当中大面积的木质元素
与整体相融合
加上不同线条之间的相互碰撞
室内设计师展示出空间当中的韵律感
原木、茶色等暖色调的运用
让整个空间都变得舒适和柔软