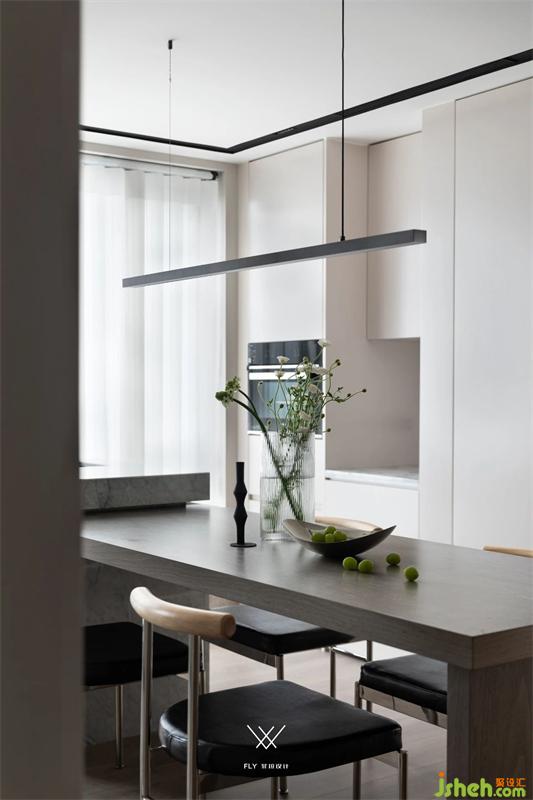设计机构 I Designer Department:菲拉设计
项目地址 I Project address:浙江杭州 · 紫玉福邸
项目类型 I Project type:硬装设计,软装宅配
面积 I Square Meters:125㎡
户型 I Door Model:三室两厅
摄影师 I Photography:瀚墨视觉-张家宁
法式的温柔浪漫、透露有商业风及金属元素,看似无关的两种表达风格,便是今天我们的业主夫妇二人的喜好形式,家居风格的呈现赖于居住者本身,基于两人诉求,装修设计以女业主审美为主导的风格中加入男业主的喜爱元素,于此呈现的混搭风格,是多元素的碰撞带来的杂糅感受,是相爱而居的人们对居住空间氛围的传达不同而寻求平衡的中庸之道。
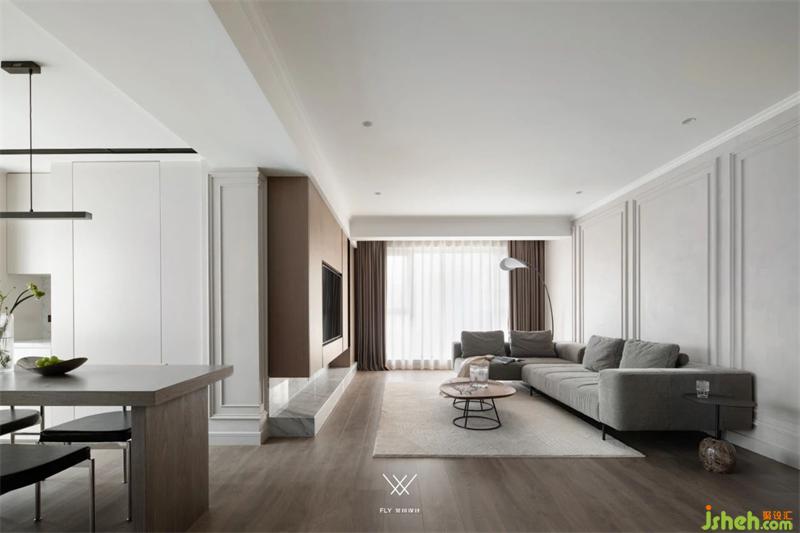
区域功能配置的再分配,重新布局规划动线,改原有房间占比及功能属性,有效利用空间为当下生活舒适度服务。
Redistribution of regional functional configuration, relayout and planning of moving line, change the original room proportion and functional attributes, effectively use the space to serve the current living comfort.
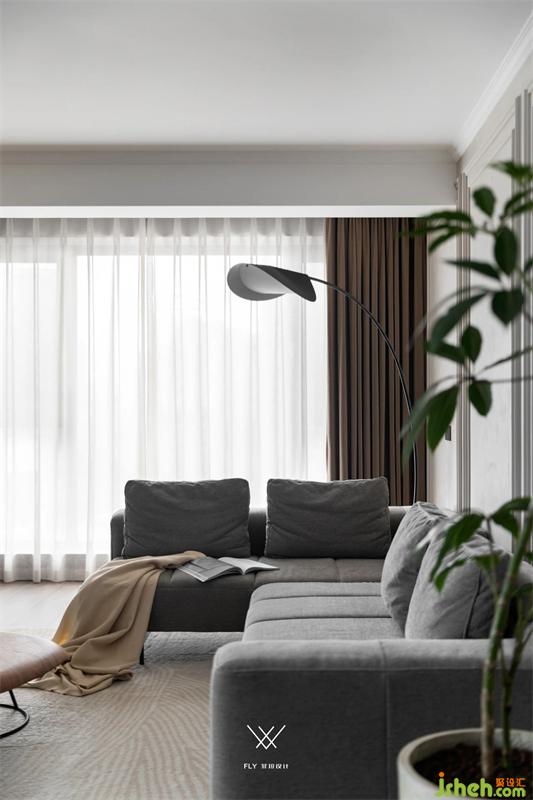
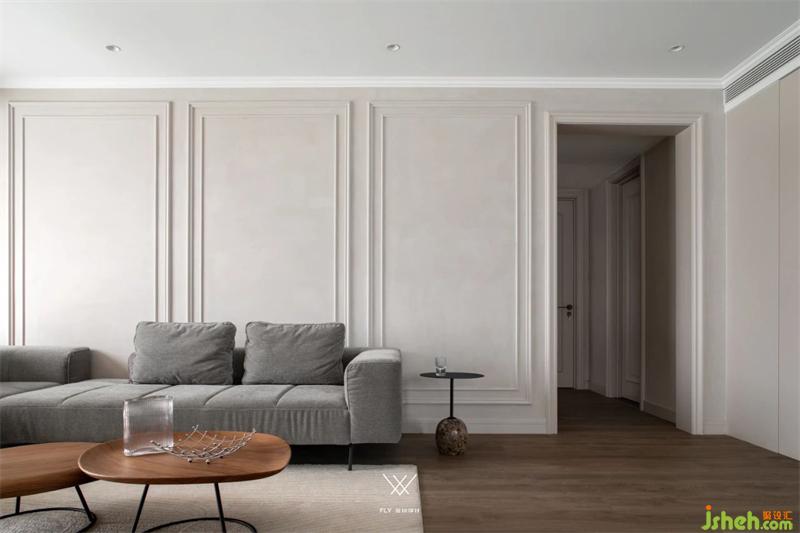
米、奶色编排的小夜曲,合乎今时审美的沉浸式浪漫,装修设计于无形处、于处处,皆是沉溺。
Rice, milk color render the main melody, in line with today's aesthetic immersive romance, in the invisible place, everywhere, are addicted.
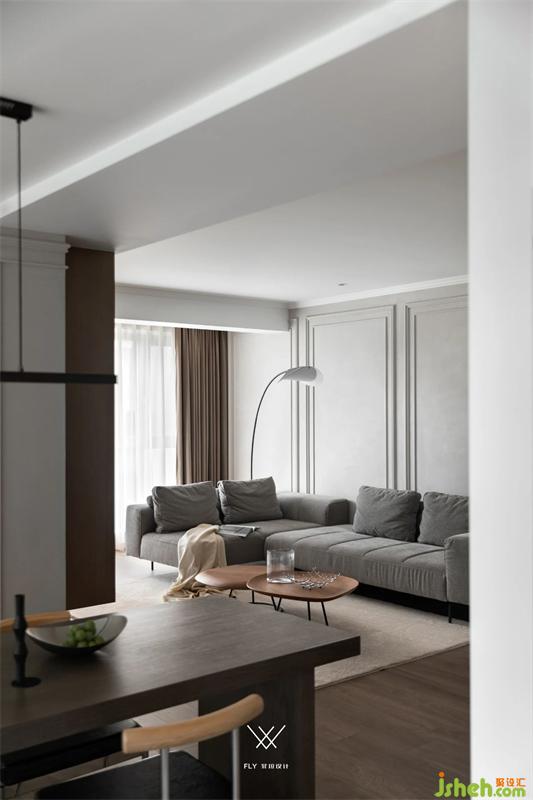
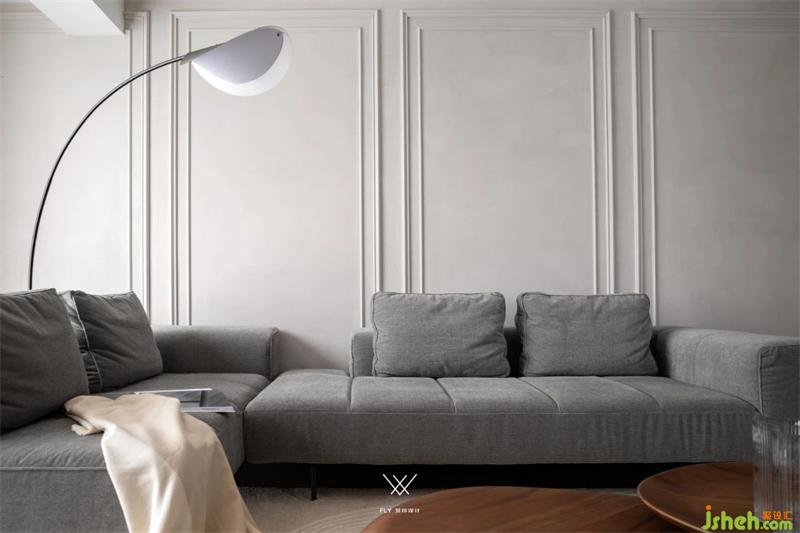
法式线条的勾勒,温润用色与结构的悦泽,各有所喜的偏爱在风格上的碰撞,让步与妥协的表象下藏匿爱的中和。
The outline of French lines, the pleasant and moist color and structure, the collision of styles, the neutralization of love hidden under the appearance of concessions and compromises.
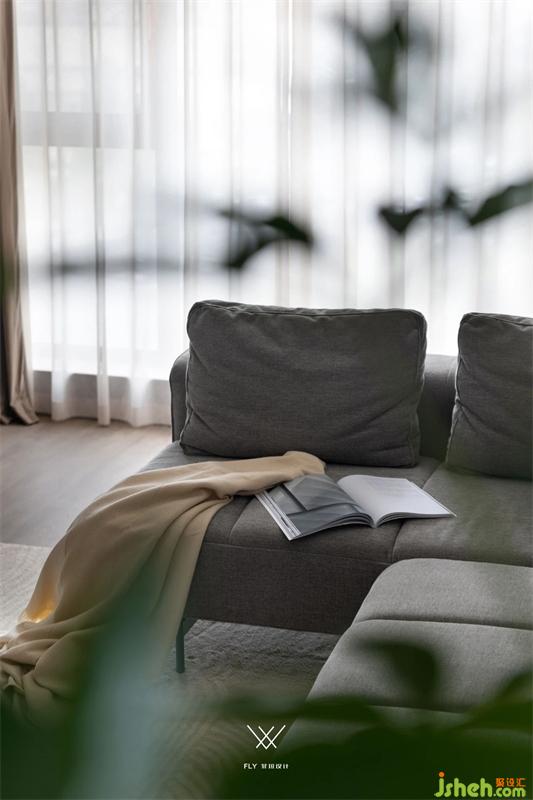
Restaurant / 餐厅
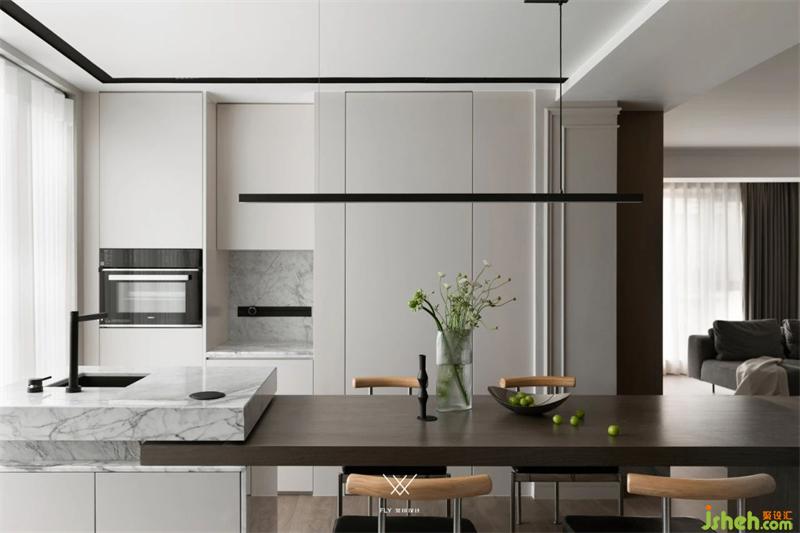
更改毗邻厨房空间为餐厅所用,备餐用餐流畅式动线;结合西厨岛台元素,放置内嵌式厨房电器,空间功能置换互补调善局部窘促,装修设计均匀区域间使用密度,思量空间属性多元化。
Change the adjacent kitchen space for the dining room, do meals flow line; Combined with the elements of western kitchen island, built-in kitchen appliances are placed, space functions are replaced and complementary, local embarrassment of the space is adjusted, the use density between regions is uniform, and the space attributes are diversified.
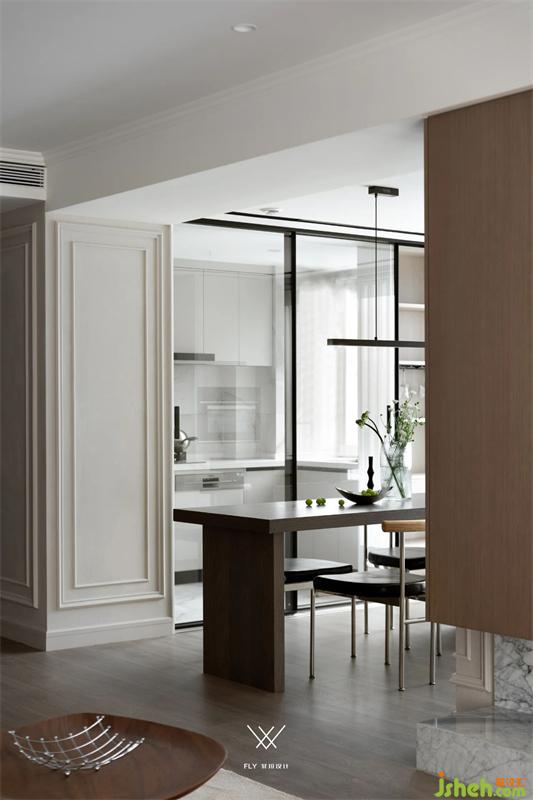
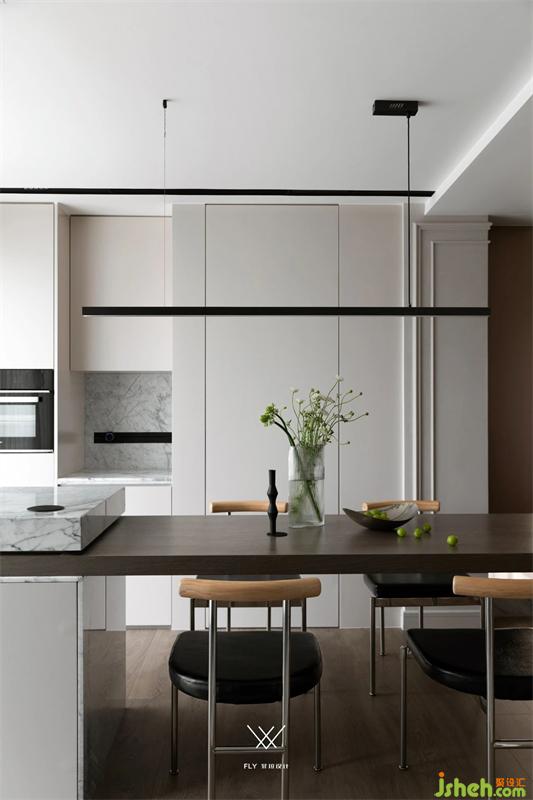
改由客厅至书房入口为餐厅一侧隐形门进入,布局各司其职的区域沉浸感。
From the living room to the study entrance for the dining room side of the invisible door to enter, the layout of the area is different from the immersion.
