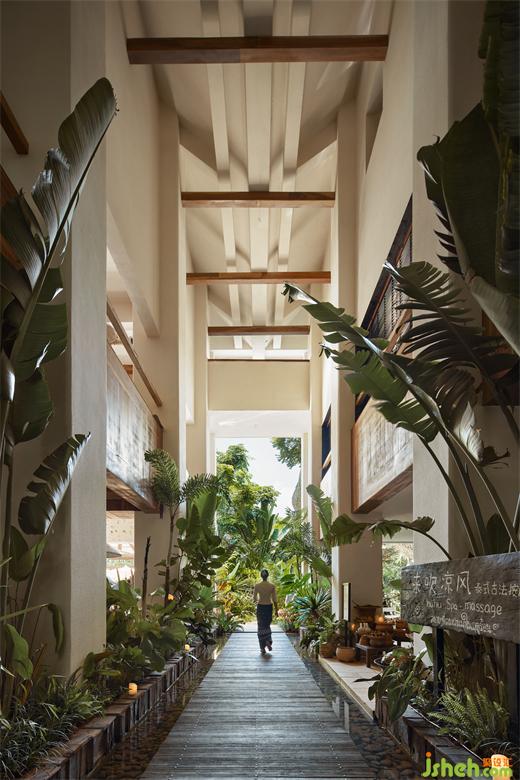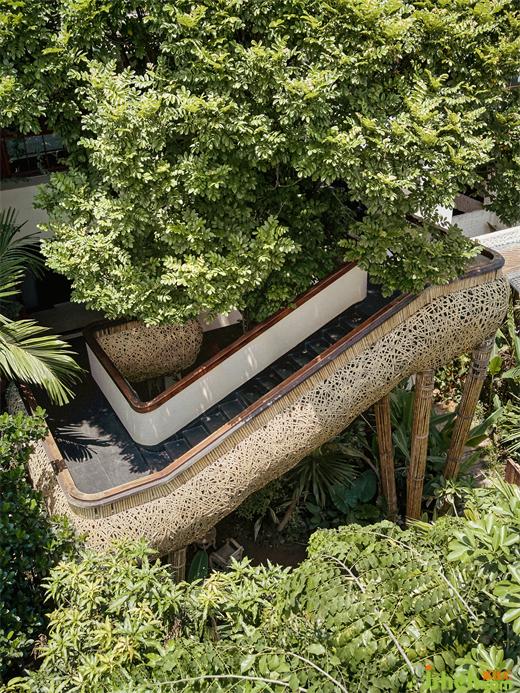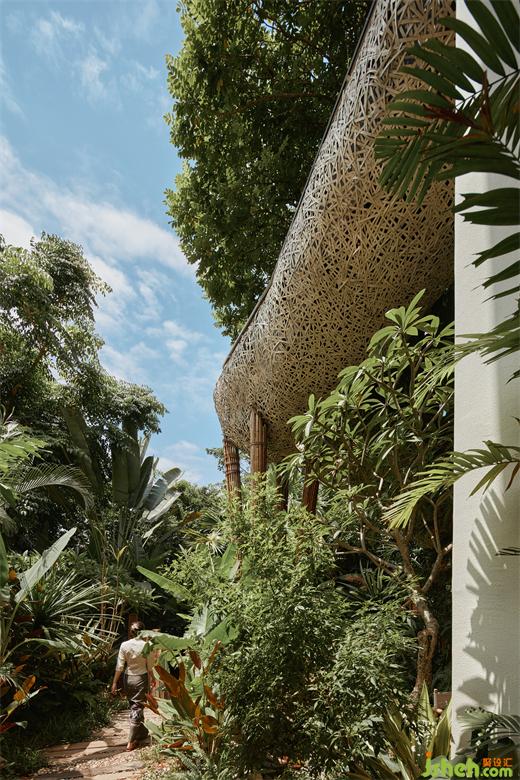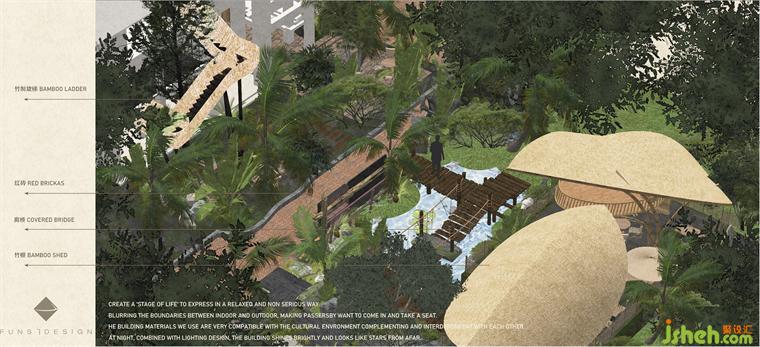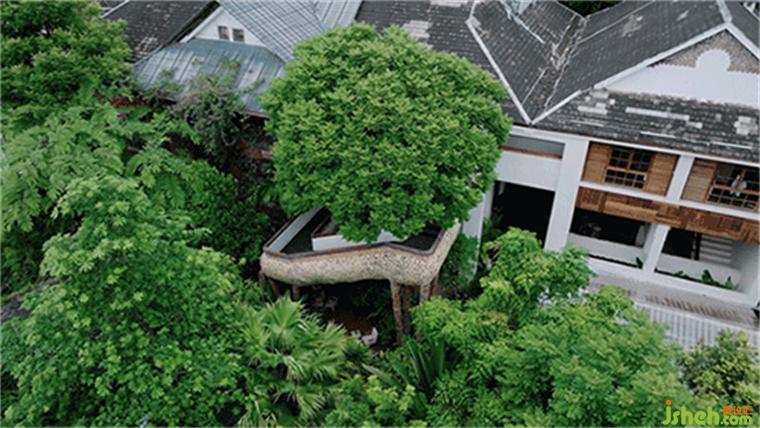项目名称:春武里会所设计
项目地点:西双版纳告庄
项目面积:1700㎡
设计时间:2022.03
完工时间:2023.02
设计团队:方糖设计
空间指导:罗斌
项目文案:张洪铭,周曾妮
项目摄影:聿空间摄影
春武里|自然平衡、不止共生
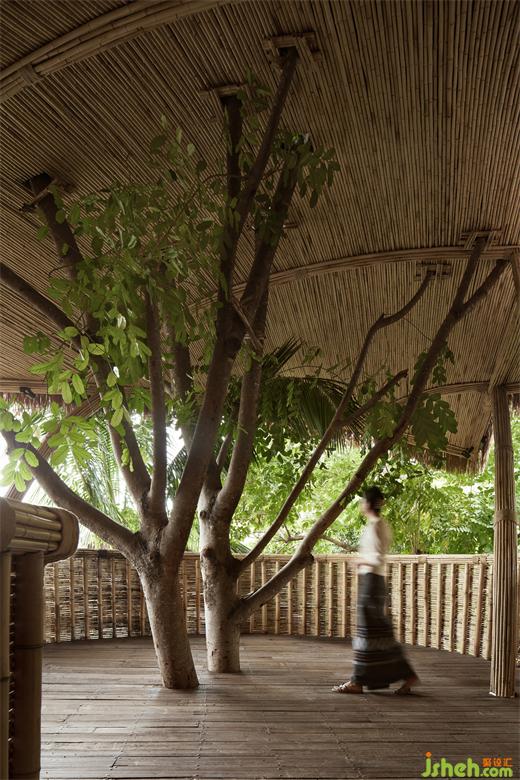
建筑关系
Architectural Relationship
“最好的建筑是这样的,我们深处在其中,却不知道自然在那里终了,艺术在那里开始”
‘’The best architecture is like this. We are deep inside it, but we don’t know where nature ends and art begins.’’
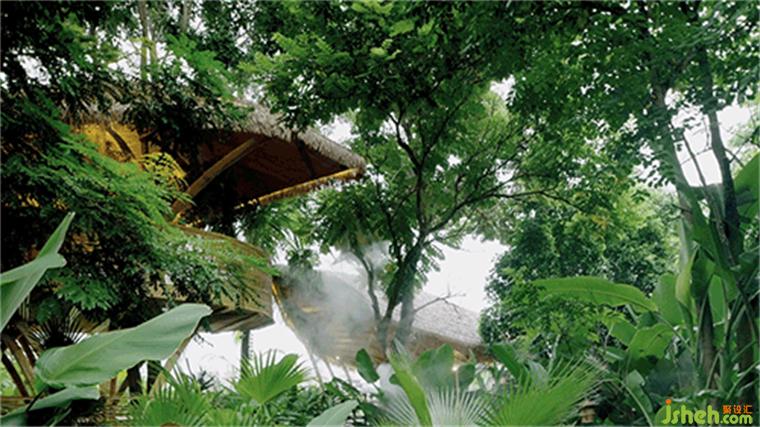
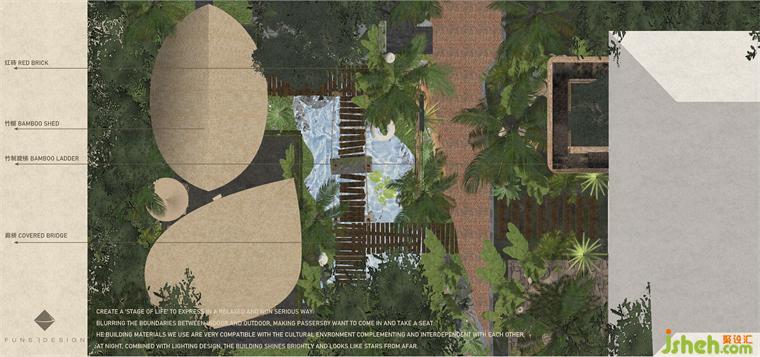
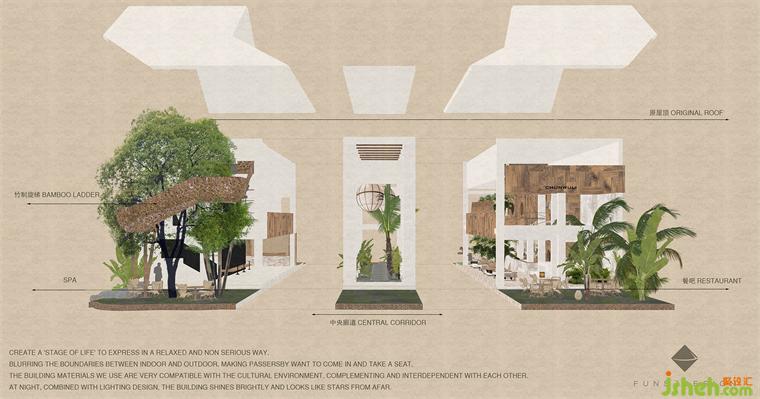
我们的项目坐落于西双版纳傣族文化的摇篮,告庄,这片土地孕育了丰富的民族传统和大自然的神奇。会所设计两栋建筑用一条中央廊道隔开,在廊道的两边,左右业态各不相同。左手边是SPA馆,右手边是餐厅,廊道在连接两边的同时也使各自的两个空间都具有私密性.
Our project is nestled in the heart of GaoZhuang, the birthplace of the Dai ethnic culture in Xishuangbanna. This land has nurtured a wealth of cultural traditions and the marvels of nature.
The two structures are divided by a central promenade, with distinct businesses occupying either side. On the left-hand side, there is a spacenter, while on the right-hand side, there is a restaurant. This corridor not only connects the two sides but also provides a sense of privacy to each individual space.
