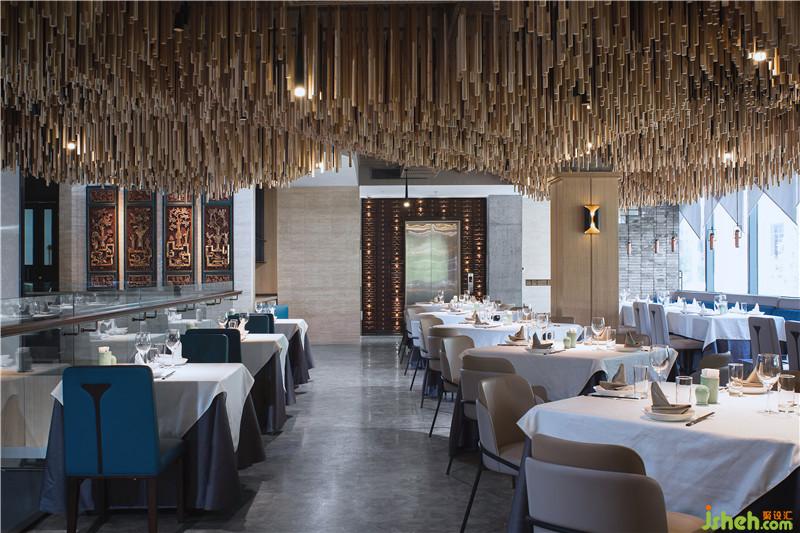项目地址:北京祥云小镇
项目名称:唐廊餐厅祥云小镇店
设计公司:北京IN•X屋里门外设计公司
设计主创:吴为
设计团队:贾琦峰、刘晨阳、王晨熙
设计面积:890平米
完工时间:2018年9月
摄影师:史云峰
Project Information
Project Name: Memory Hotel of Beijing
Architecture Firm: QSY interior design office(Beijing)
Chief Designer:Wang Xiaofei
Design Assistant: Liu Shulong, Dou Shuai
Completion Year: 2018
Built Area:2500 sqmm2(approx.)
Budget: 5000/sqm2
Project Location:No.59 Zhenxing Road, Changping District, Beijing
Photographer: Shi Yunfeng
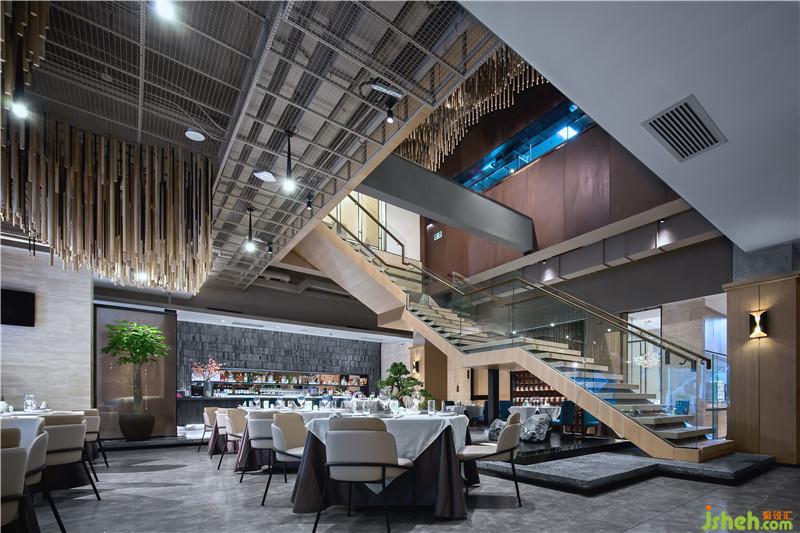
唐廊烤鸭店位于中粮祥云小镇——由设计师吴为倾力打造,从传统的饮食文化出发,由材质、色彩、艺术等不同方向,力求打造一个饱具艺术气息的餐饮空间。Tanglang Roast Duck locates in Shangyung Town. Designed by Wu Wei, it presents an artistic dining space through traditional dining while incorporating material, color and art.设计公司
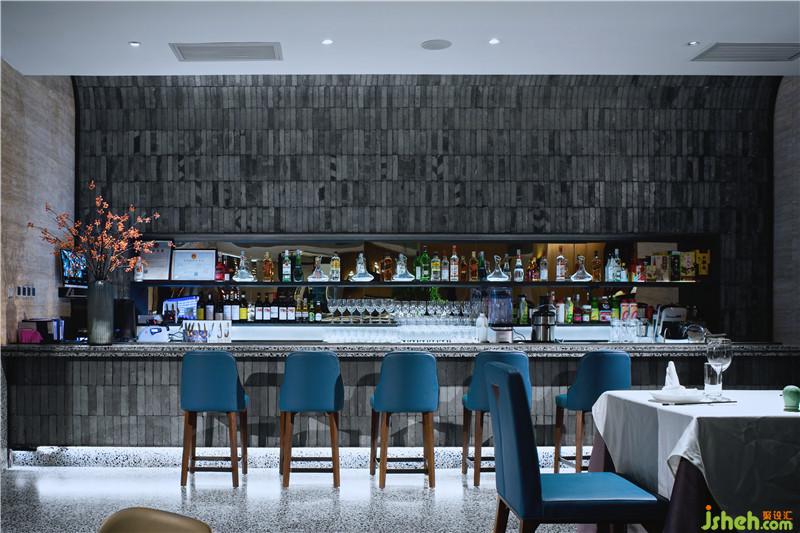
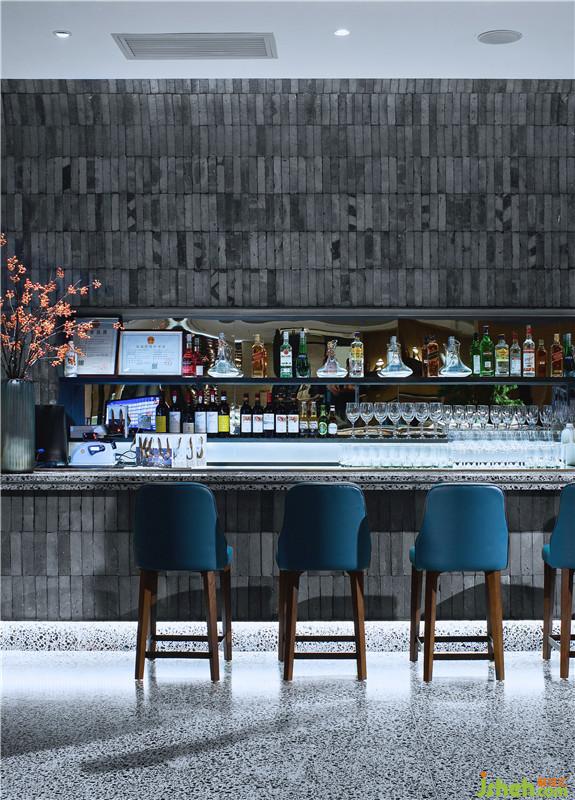
空间中大面积施以中性色调铺开,静谧的孔雀蓝、沉稳的中国红、质感十足的金属色泽,烘托出整个空间的色调层次。质感间的统一、对比,和谐、跃动,都融于每一处细节。设计公司
Neutral color tones are utilized in the space: malachite blue, scarlet, and metallic color enhances layers of color in the hall. Every detail contains unification, harmony, and contrast.
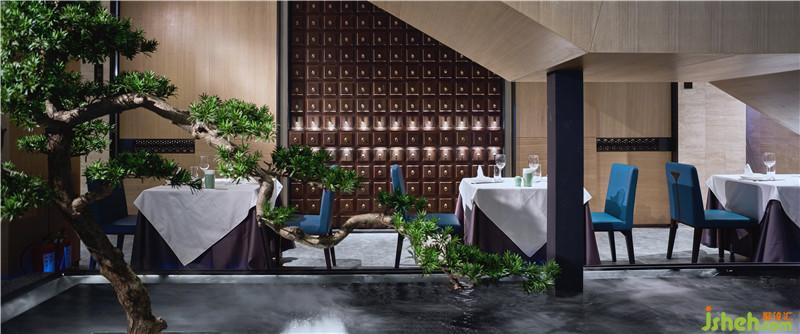
在设计语言上,点线面之间的关系在设计师手中被完美诠释,空间的层次感,色彩间的相互衬托,质感的对比关系,都融于一室。设计公司
The connection between points and lines are perfectly defined by the designer. The space contains sense of layers, collaboration of colors, and comparison between qualities.

步入餐厅,一层主要作为公共空间使用,以散坐形式存在,中心区域特别设置了中央水景。The first floor of the restaurant is utilized as public space with spread-put seats. Water decoration has been installed in the center of the premise.

拾阶而上,天花上倾泻而下的“擀面杖”装置如山水连绵起伏.设计公司
The rolling pin deco on the ceiling can be observed from the stairs.

木材质感温润细腻,极具亲和力。The wooden texture provides sensation of warmth.
