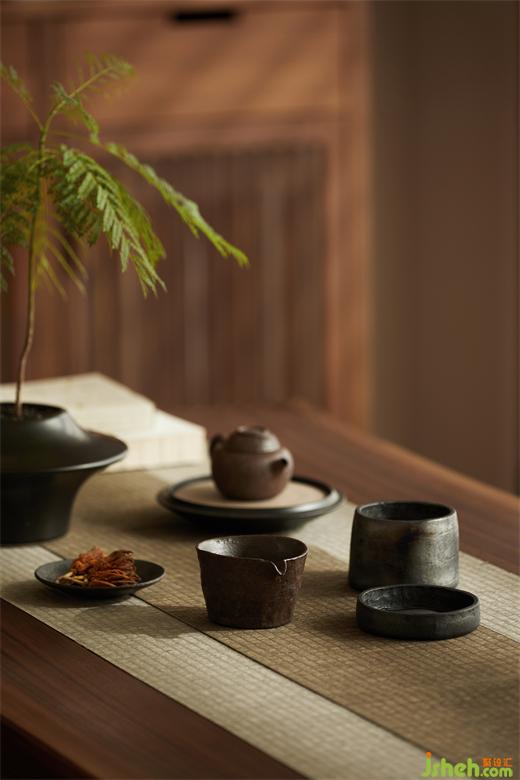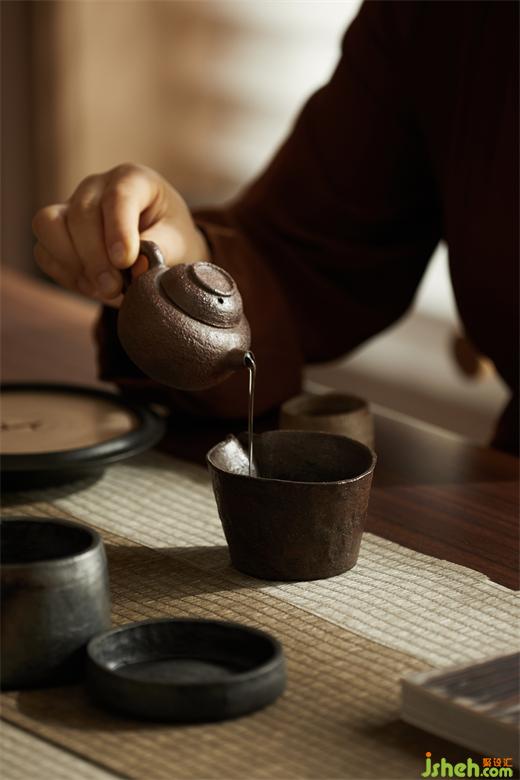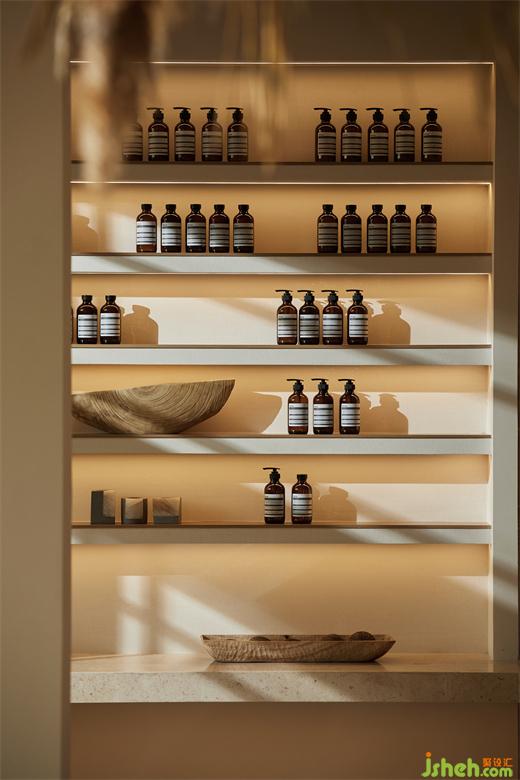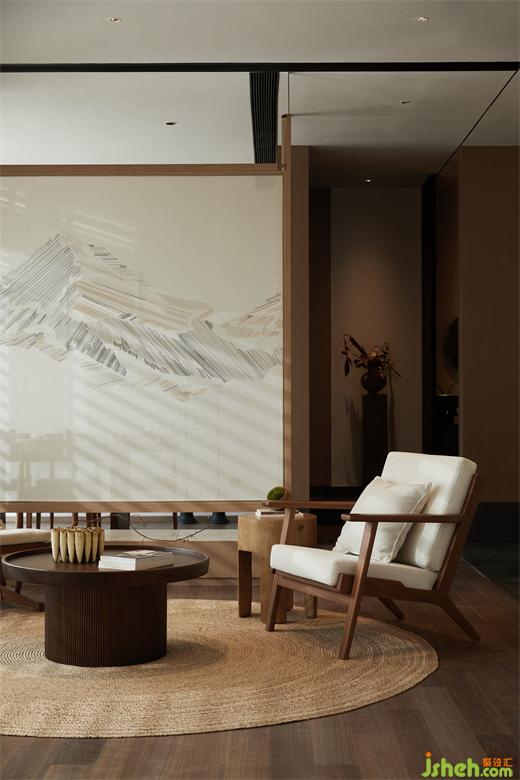项目地点 :上海
竣工时间:2022.8
项目类型:会所
项目面积:650㎡
室内设计:WJ STUDIO万境设计
主创设计:胡之乐
设计团队:金旻,朱陈韶华,李东贤,叶子,周舒逸,杨丽莲,罗仁维,胡璐璐
项目摄影:张锡,翰墨视觉-张家宁


△ 摄影:张锡
中国人的美学观念里,美好的空间是苍翠山色中的一方小亭,是喧闹街市尽头的一所幽园。中国人心底里那些细微的情感中,带着色彩,更带着对世间的寄托。
In Chinese aesthetics, a beautiful space is a small pavilion on a verdant mountain or a secluded garden at the end of a noisy market. The subtle emotions in the heart of the Chinese people are filled with color and more importantly with the sustenance of the world.
01The Origin of the Project
项目缘起

△ 翰墨视觉:张家宁
透过屏幕,人们的精神与生活正在逐步被碎片化的信息充斥,这种城市生活节奏似乎早已被大家习惯,而这也开始让我们深思,什么是理想的居住。它或在自然之中,或在田园之间,也或许在我们与自己或亲近的人相处的时刻。
Through the screen, people's spirit and life are gradually filled with fragmented information. This rhythm of urban life seems to have been used to by everyone, and it also starts to make us think about what is the ideal living. It may be in nature, or in the countryside, or in our moments with ourselves or those close to us.



△ 若茶(翰墨视觉:张家宁)
WJ STUDIO万境设计近期完成的上海南郊花海芳香小镇会所的设计,从现有度假类产品差异化定位的角度,蓝城花海芳香小镇会所设计将主题社交同自然元素融入假日生活的畅想之中,用鲜花的意向和田园居住的理念,为南郊这一度假场域创造了一个理想的居住与体验空间。
WJ STUDIO recently completed the design for the clubhouse of Shanghai Aroma Town. From the perspective of differentiating existing resort products, the design incorporates thematic social and natural elements into the imagination of holiday life. It introduces the intention of flowers and the concept of idyllic living to create an ideal living and experiencing space for this resort area in the southern suburbs, which also responds to the two needs of holidays and living in the region.
02A Triple Space: From Extensive to Private
三重空间:由广到私
作为相对动态的会所及小镇的体验区域,蓝城花海芳香小镇会所设计者按照其空间需求功能,划分为以“花”和体验为主的芳香区、以会谈与社交为主的“茶”主题社交客厅、以及以“食”为主题的私宴会所。三个不同空间区域借由彼此互联的动线关系,被统一在同一系统内,并向各自的庭院延伸。
As a relatively dynamic clubhouse and experiential area of the town, the designers have divided the space into aromatic regions with a focus on 'flowers' and experiences, a 'tea'-themed social living room for meetings and socialising, and a 'food'-themed "The 'food-themed private dining room. The three different spatial areas are unified in the same system by their interconnected moving lines, and extend to their respective courtyards.

△ 听香 (翰墨视觉:张家宁)
三层空间层层递进,蓝城花海芳香小镇会所设计元素也始终为”原始自然属性“、”循环往复生生不息“和”自然生长状态体验“三个维度的不断叠加。
The three levels of space are progressive, and the design elements are always an overlay of the three dimensions of 'primordial natural attributes', 'cyclical and living' and 'the experience of a natural state of growth.

△ 若茶 (翰墨视觉:张家宁)