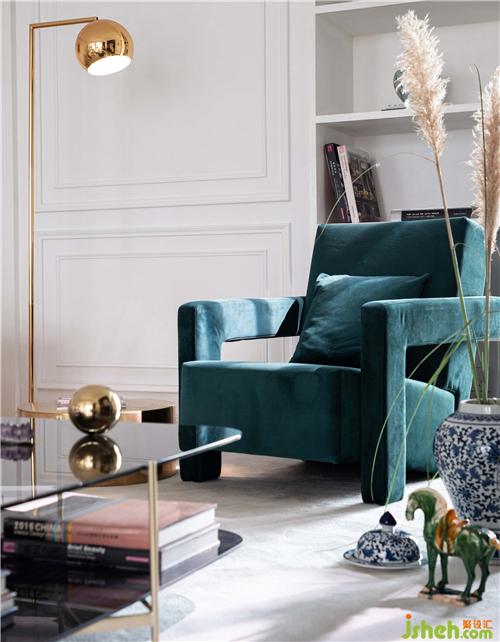
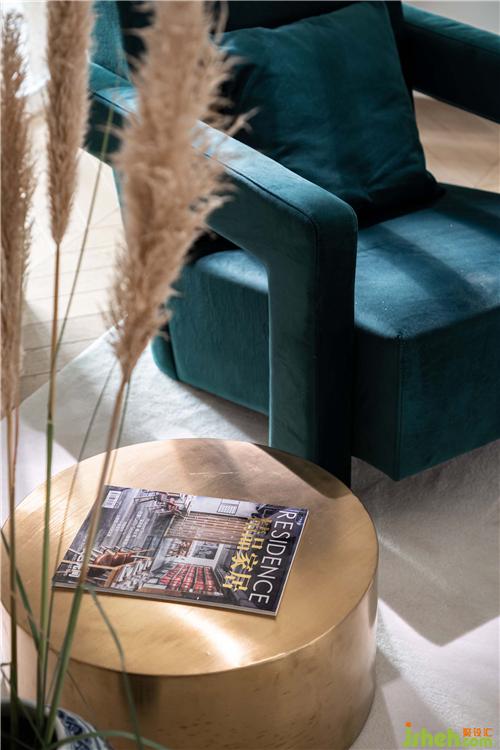
南京室内设计师在陈设上使用了许多中式物件,佛像、青瓷、唐马、古凳呼应屋主少年时代的记忆和的内心情怀,佛像两旁的小石头淡而灰,夹杂着粗粝的白,那是某年旅行途中,小孩子捡拾于遥远的阿尔卑斯山,如今也成为了整体设计的元素之一,延续着孩子美好的记忆。
Many Chinese-style objects are used in the furnishings. Buddha statues, celadon, Tang horses, and ancient stools echo the memories and inner feelings of the owner of the boyhood. The small stones on both sides of the Buddha statue are pale and gray, mixed with rough white. It was a trip in a certain year. On the way, the children picked up in the distant Alps, and now it has become one of the elements of the overall design, continuing the children's beautiful memories.
过 道/Passageway


空间,情绪的体验
Space, emotional experience
整个项目很难用某种纯粹的风格去定义,现代、古典、东方、西式兼而有之,多元且具体地将屋主对家的理解和渴望呈现于居室的方圆内外。这与设计的技法无关,而与屋主的经历和喜好有关,每年他们都会带孩子出国旅行,接触不同国度的地域文化,因此在家居设计上也有着更高的包容度和更大胆的尝试性,温暾、清淡中包裹着特有的冒险精神。
It is difficult to define the whole project in a pure style. It is a combination of modern, classical, oriental, and western styles, and presents the owner's understanding and desire of home in the surrounding and outside of the room. This has nothing to do with the design techniques, but with the homeowner’s experience and preferences. Every year they take their children to travel abroad and get in touch with the regional cultures of different countries. Therefore, they have a higher tolerance and bolder experimentation in home design. , Wen Tun and Qing are wrapped in a unique spirit of adventure.
餐 厅/Dining
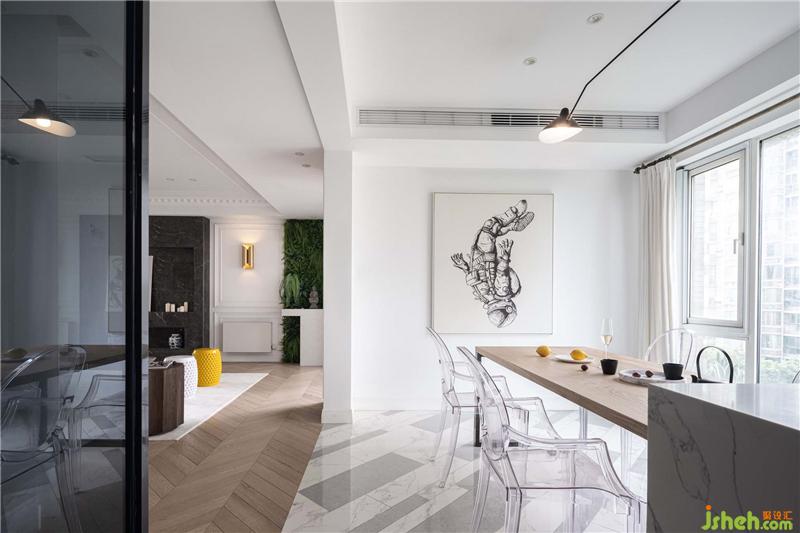
以明亮、丰盈、清爽作为基调,设计减少隔间、柜体或挡板,藉由开放式布局、开窗尺度和玻璃移门等塑造光感空间,让天光可以毫无阻碍地进入内部,成为这个家中原生的物质和材料,营造简洁干净、一目了然的生活场景。
Bright, plump, and refreshing as the keynote, the design reduces compartments, cabinets or baffles. Through the open layout, window size and glass sliding doors, the light perception space is shaped, so that the sky can enter the interior without any hindrance. The original materials and materials in this home create a simple, clean and clear life scene.

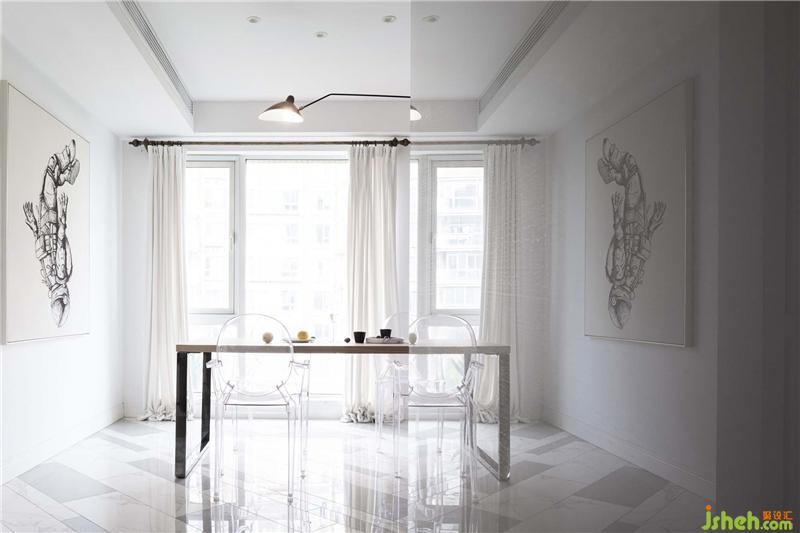
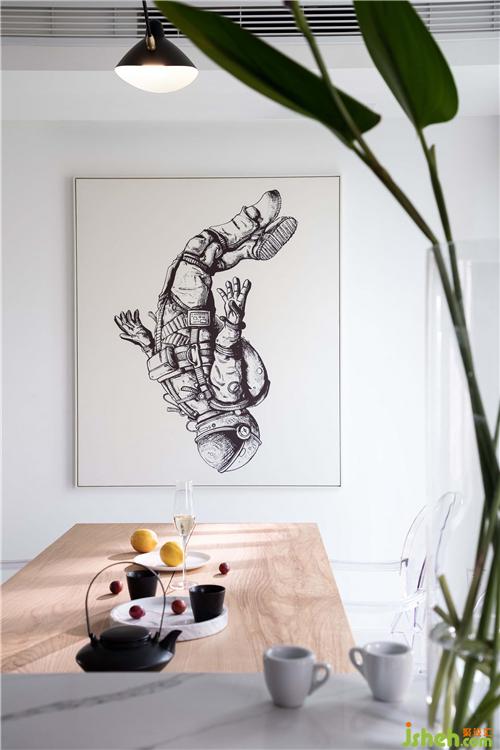
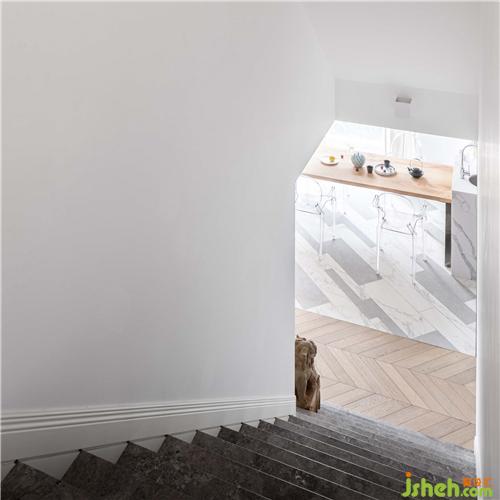
原入户花园改为厨房,原厨房则与餐厅合并成为多功能会客厅,可独处可畅谈可无事负暄,没有十分独特的造型,也没有非常跳跃的色彩,增大空间视野的同时给人以温煦沁润的身心体验。
The original home garden was changed to a kitchen, and the original kitchen was merged with the dining room into a multifunctional living room, where you can talk freely without having to worry about anything. There is no very unique shape, and there is no very jumping color. People experience warm and refreshing body and mind.
书 房/Study room
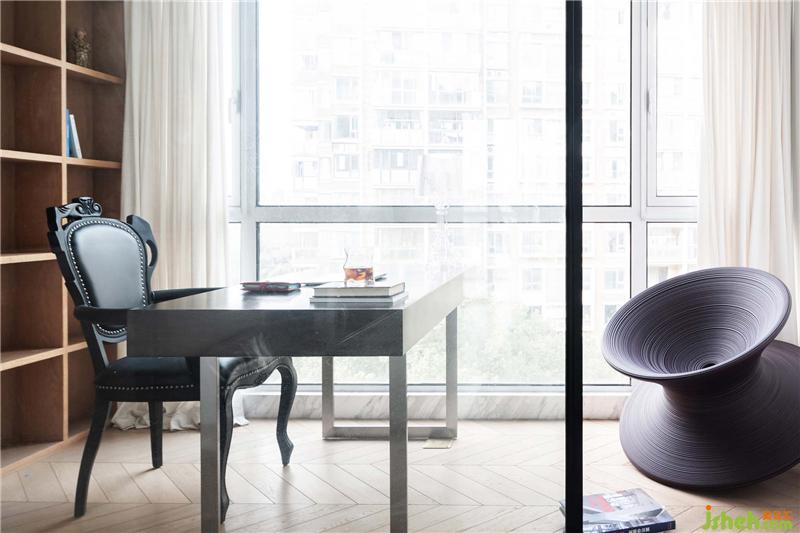
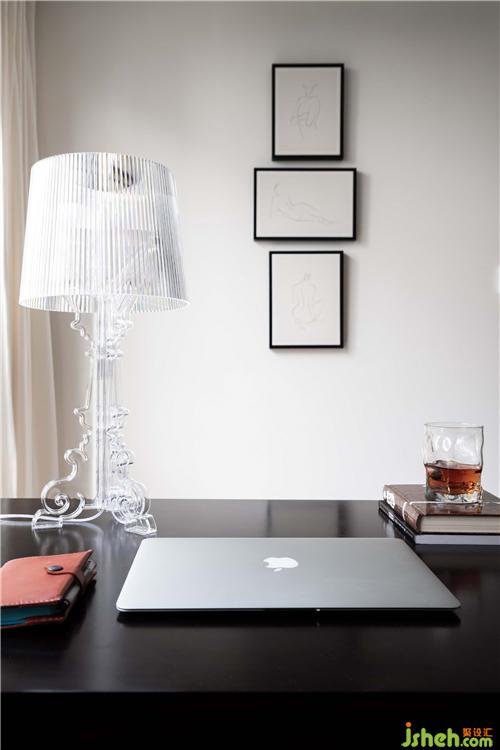
地面通过块面切割和材质变换提升设计感,同时让沉潜的空间多了变化与层次;北书房原来是个小阳台,设计将其拓展变大成为现在的功能性书房,无论工作还是休闲需要,都沉浸在安静氛围与充裕天光中。
The ground surface is cut and the material is changed to enhance the sense of design, and at the same time make the submerged space more changes and levels; the North Study Room was originally a small balcony, and the design expands it to become the current functional study room, regardless of work or leisure needs. Immerse yourself in the quiet atmosphere and abundant sky light.