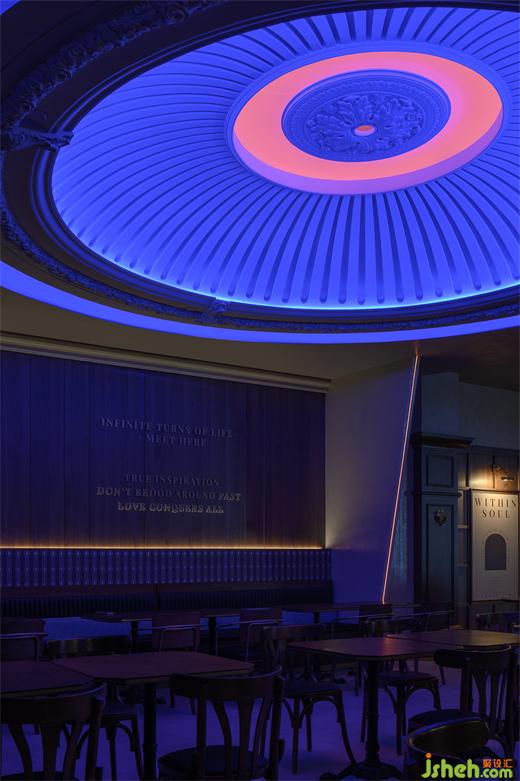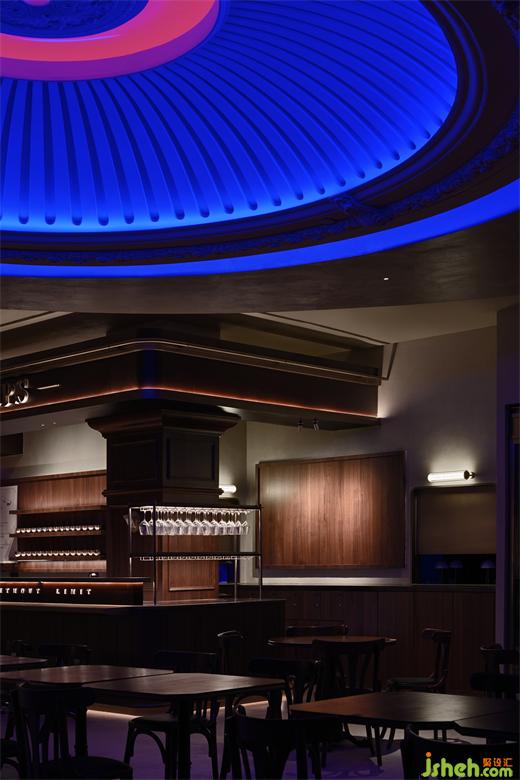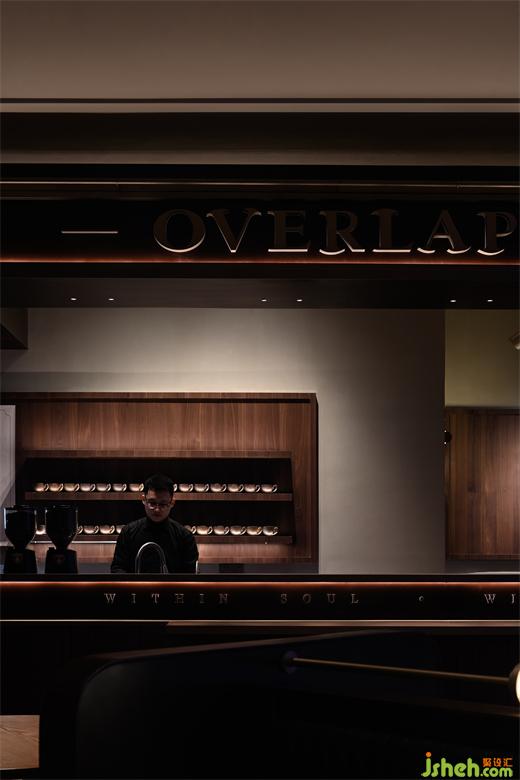项目名称:OVERLAPS餐厅设计
Project Name: OVERLAPS
项目地址:上海市衡山路8号
Location: No. 8, Hengshan Road, Shanghai
设计单位:无锡麦设计建筑设计顾问有限公司
Design Company: MET Creative Brand
创意总监:栾争尧
DesignDirector:Zhengyao Luan
辅助设计师:顾潇、蓝鑫、吕彤彤
Assistant Designer: Xiao Gu, Xin Lan, Tongtong Lv
项目面积:252m²
Area: 252 square meters
设计起止日期:2022.02
Design Cycle: February 2022
完工时间:2022.10
Completion time: October 2022
主要材料:定制手工砖、艺术漆、实木饰面
Main Materials: custom handmade brick, art paint, solid wood veneer
品牌设计:禾宥品牌咨询
Brand design: Heyyo Brand consulting
灯光设计:歌美照明设计有限公司(成都)
Lighting Design:Glimmer lighting
施工单位:杭州荣彬装饰工程有限公司
Construction Unit:Hangzhou Rongbin Decoration Engineering Co., Ltd.
业主名称:唐慧华
Client Name: Huihua Tang
项目摄影:徐义稳
Photographer: Yiwen Xu
Overlaps,意为重叠、交叠,是打破物体间的体块与光影秩序,重构空间逻辑的一种形式。“餐厅设计师在光线下体块组合的统一呈现,是一种恰当而壮丽的表演、一场博学多闻的表演”,「重叠」是向度的延伸,为既有的空间抒写更引遐思的注脚。
“Overlaps,” which literally mean part of one thing covers part of the other, is a technique for disassembling the volume and light hierarchy between objects and reassembling the spatial logic. “The designer’s volume combination is presented consistently under the light, and it is a fitting, magnificent, and learned performance.” “Overlap” is an expansion of the dimension that gives the present space expression a more creative footnote.
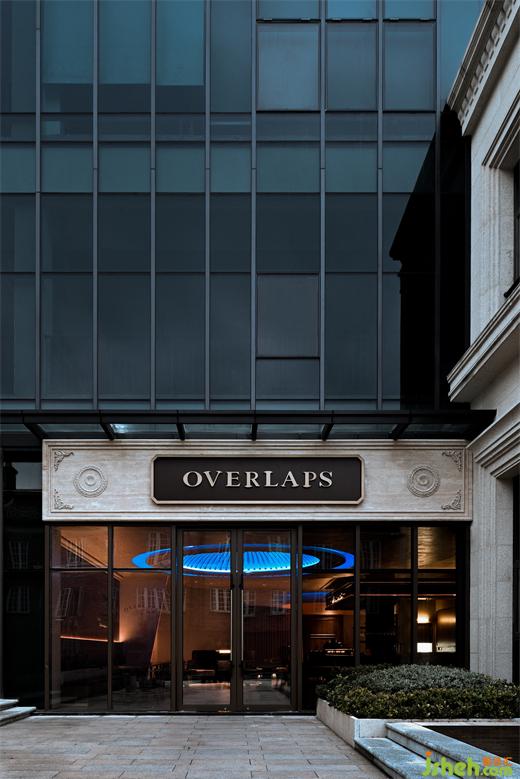
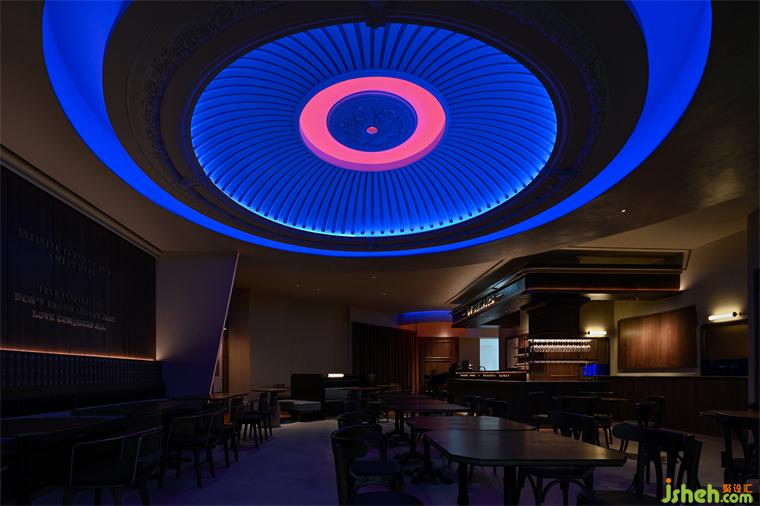
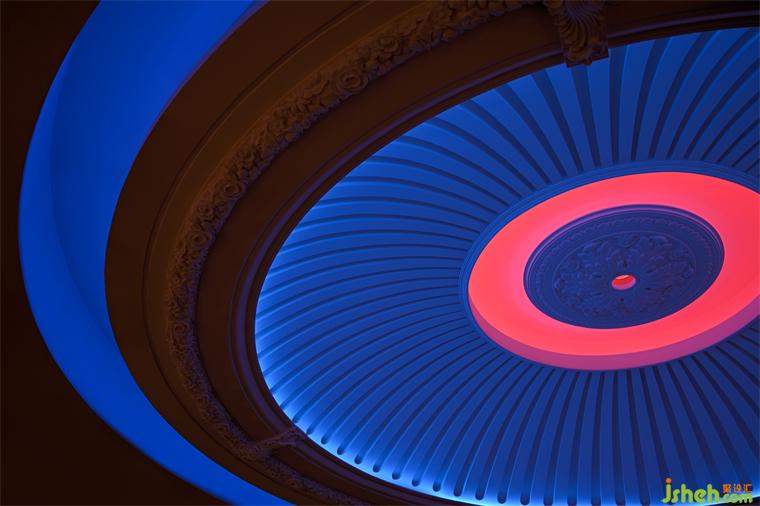
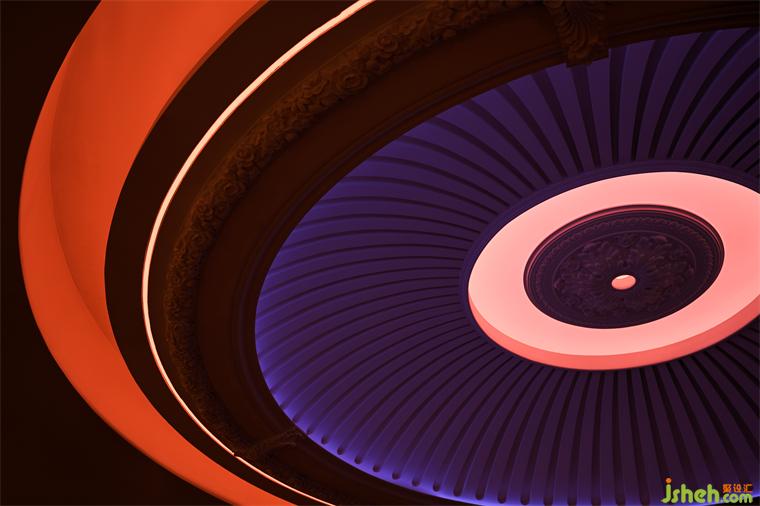
OVERLAPS是一家以精致西餐为核心,融合更多美食创意的高档餐厅。餐厅设计项目位于上海衡山路,紧邻领馆区,是曾经的法租界高级住宅区,也是海派文化的荟萃之地。设计师撷取西方人文的吉光片羽,与上海厚重的历史底蕴相糅合,让时光与创意在此邂逅,空间与梦境自此重叠。
OVERLAPS is a high-end restaurant that combines a fine Western foundation with additional culinary inventiveness. On Hengshan Road in Shanghai, the project is close to the Consulate Neighborhood, which used to be a senior living community for the French concession and a hub for Shanghai culture. In Shanghai, where time and creativity collide and space and dreams converge, the designer has captured the fortunate elements of Western culture and blended them with the city’s rich historical heritage.
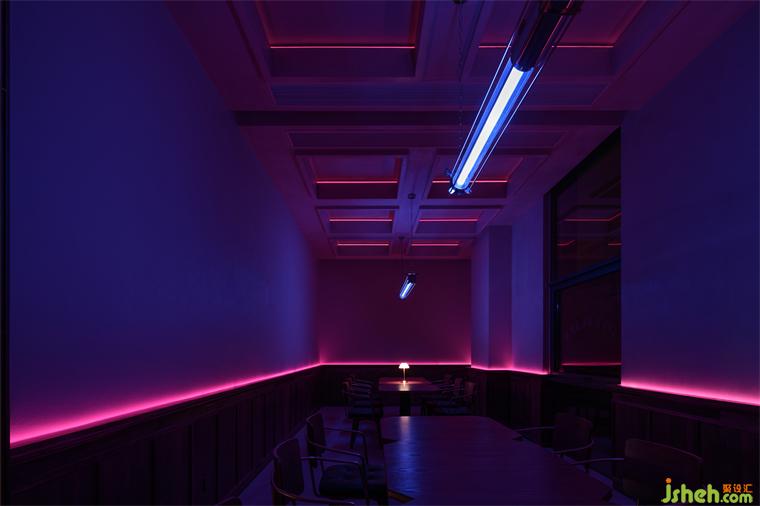
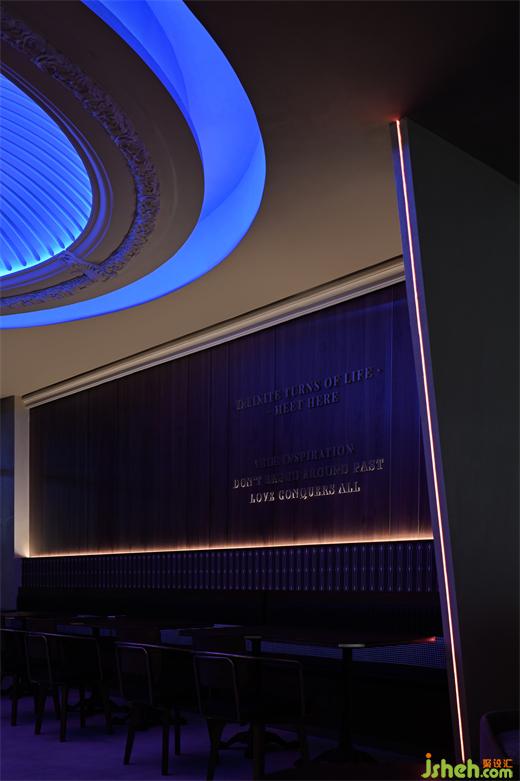
重叠并非交错,恰是一种并生不悖的和谐。自大堂中央环顾整个空间:胡桃木质的美式吧台、雕镂精致的欧式穹顶、中古家具、灯具以及经典千鸟格图案……西方古典主义不同时期的的代表性元素交汇于一域。
Overlap does not occur in a staggered manner; it is rather harmonious and not perverse. We can see everything in the lobby from the middle, including the walnut-wood American bar, the wonderfully carved European dome, the antique furniture, lamps, and the traditional plaid patterns. The defining characteristics of several eras of Western classicism seem to converge in one realm.
餐厅设计师以色调为调和的突破点,暖橘色光线中和了木质与金属的质感冲突,平衡了胡桃木色与大理石白的鲜明对比,以极具现代特色的方式兼顾了空间的精致与优雅。
The designer views harmony’s tipping point as the tone. The warm orange light balances the stark difference between the white marble and the sharp contrast between the walnut. In addition, it lends the room’s delicate beauty a very contemporary touch.
