项目地址:浙江义乌1970文创园
设计单位:无锡麦设计建筑设计顾问有限公司
主案设计师:王申
辅助设计师:李彦红,蓝鑫
项目面积:412㎡
项目造价:2600元/㎡
主要材料:铝, 转印木纹,水波纹不锈钢,干花艺术装置,乳胶漆,桔色透明钢化玻璃
业主名称:魏德龙
项目摄影: 徐义稳
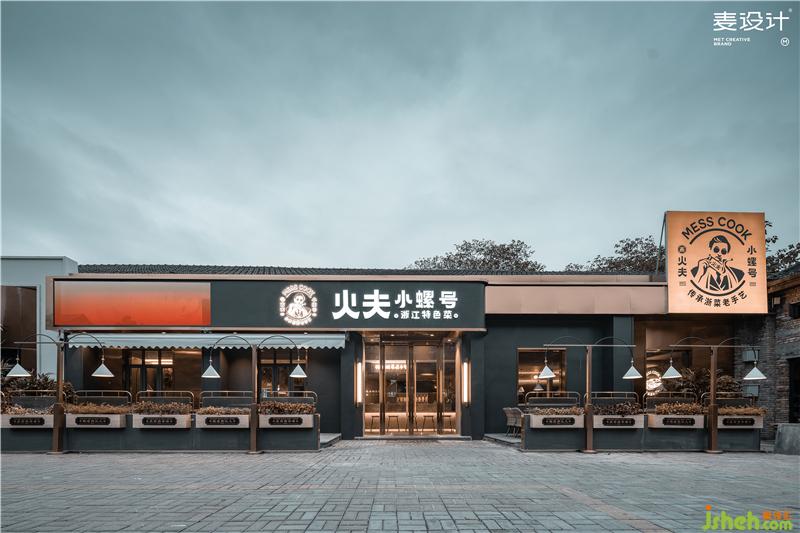
无锡麦设计近期完成了位于浙江的又一家网红人气餐厅火夫小螺号的难进室内餐厅设计,餐厅坐落在义乌1970文创园,面积500平,分为上下两层,设计团队根据地理位置的独特气质对空间风格做了相应调整,最终呈现的作品既有时髦前卫的老仓库工业风韵味,又不失精致温馨的就餐氛围,具有鲜明的空间语音。根据某餐饮网站好评榜,该餐厅仅用15天就拿下义乌本帮江浙菜榜单第一。
Wuxi Mai design has recently completed the design and decorating of Huofuxiaoluohao, another popular restaurant in Zhejiang Province. The restaurant is located in 1970 Yiwu Cultural and creative park. The two-floor restaurant has 500 square meters. It is divided into upper and lower floors. The design team has adjusted the space style according to the unique features of the location. The final work presented has the charm of fashionable and avant-garde old warehouse industrial style, but also delicate and warm. The dining atmosphere of the restaurant has a distinct spatial voice. According to the list of a website, the restaurant won the first place in the list of Jiangsu and Zhejiang cuisine of in only 15 days after its opening.
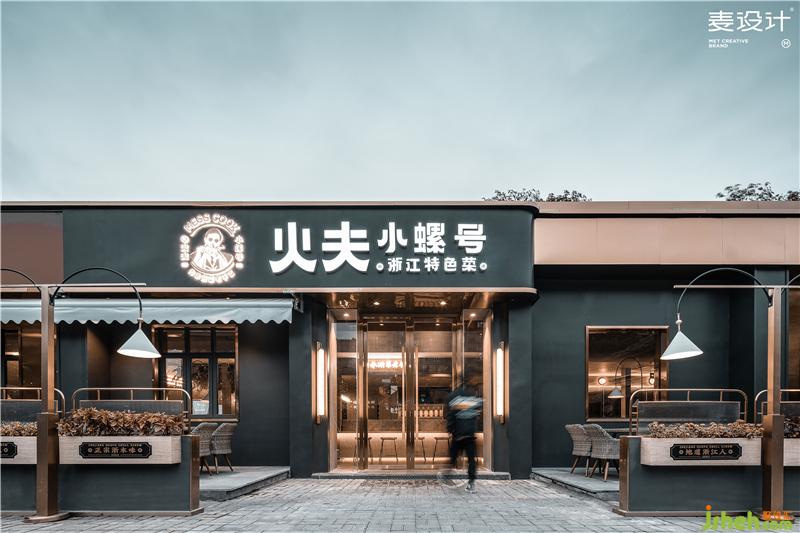
美学不止是表面的一串符号、一组家具,它还是人们内心的一种追求。麦设计基于对城市人文蕴涵的深度认知,探寻设计与生活、设计与艺术碰撞融合下的精神活力,演绎别具一格的创意场景。火夫小螺号餐厅设计在整体风格方面,手法上提炼工业风的构建元素,抛去粗犷的重金属感和冷色调,保留一些建筑原始的材质肌理,搭配绿植软装应用,在朴拙的空间构架中消解拘束感,呈现出大气又不失细腻的艺术美感。
Aesthetics is not only a string of symbols and a set of furniture in the room, but also a pursuit of people’s soul. Based on the deep understanding of urban culture, Mai design explores the spiritual vitality under the collision and fusion of design and life, design and art, and brings a unique creative scene. In terms of the overall style, the design of Huofuxiaoluohao restaurant is decorated with the elements of industrial style, discards the rough heavy metal feeling and cold tone, retains some of the original material texture of the building, and combines with the application of green plant and decorations which can soften the metal feeling, so as to dispel the sense of constraint in the simple spatial structure, presenting the artistic beauty of atmosphere and delicacy.
新餐厅门头让人眼前一亮,利用现有的高度优势,采用建筑的体块穿插的手法,通敞的大玻璃搭配品牌符号的应用,打造极具视觉呈现的门头效果,达到很好的引流作用。窗明几净,将光线、街景引入餐厅,通透性极佳。
The front door of the new restaurant is very eye-catching. With the existing height advantage, using the technique of building blocks interspersed, the large open glass with the application of brand symbols, we can create a very special visual effect of the front door and attract customers’ attention. The window is transparent and clean, and the light and street view are introduced into the restaurant.

地面整体抬高的外摆区,在玻璃隔断上做了暖色的洗光,依次排开的落地灯,打造有层次的灯光氛围,同时也提升了整体亮度。
The area in the front of the restaurant has warm color lighting with the glass partition, and the floor lamps are arranged in turn to create a layered lighting atmosphere and improve the overall brightness.

大堂迎接客人的水吧台宽敞大气,利用原有方柱框架搭建整个体块感空间,兼具开放性和简洁性,搭配木纹板的应用拉近了整个空间与顾客的距离感,左侧灯光让走道更具入场仪式感。
The bar in the lobby is spacious and atmospheric. The original shape of the square column frame is used to build the whole block space, which is both open and concise. The use of wooden board shortens the distance between the space and customers. The lighting on the left side makes the aisle more ceremonial.
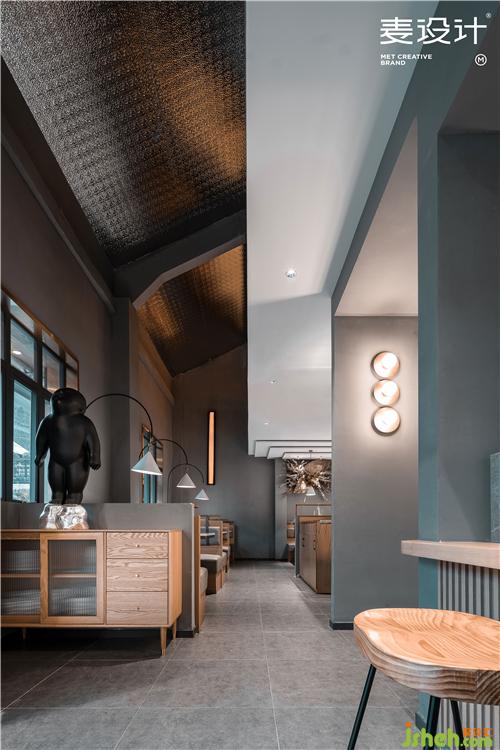
经过前台,置身用餐区域,空间顶面利用大量干花枝叶垂挂装饰,与店内的艺术装置构成一幅写意的画作,如此带有复古情怀的视觉冲击与场景体验感,令人瞩目,引导顾客拍照打卡从而实现自主传播的效果金华餐厅设计。
Through the front desk and in the dining area, the top of the space is decorated with lots of flowers, it makes the place looks like a freehand painting with the art installations in the store. This visual impact and scene experience with retro feelings attract people's attention, and customers want to take photos and post on social media , so as to achieve the goal of social media marketing.
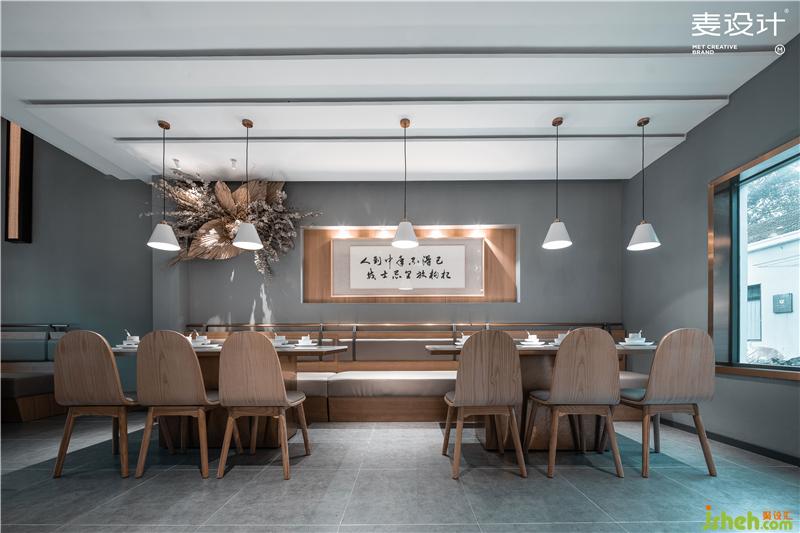
原木色桌椅给人舒适的感受,搭配灰色墙面和皮质沙发,多了几分时尚静谧之感。
Log color tables and chairs give people a comfortable feeling, with gray walls and leather sofa brings a bit more fashionable and mysterious feelings.
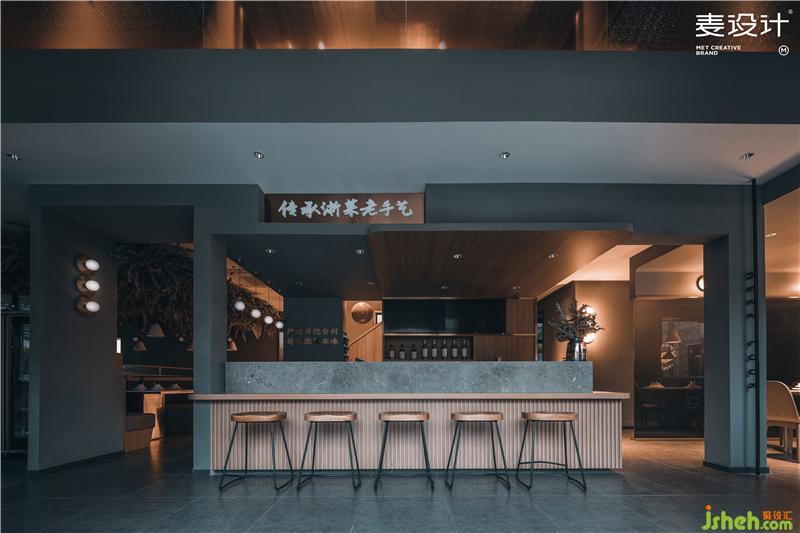
餐厅已经成为一个重要的社交中心,灯光布局经过用心考究,以光影效果加强几何美学里的明暗层次,人们置身此处,身心分外放松惬意,敞开心扉,交流交际金华餐厅设计。
The restaurant has become an important social center. The lighting layout has been carefully studied, and the light and shade levels in geometric aesthetics have been strengthened by the light and shades effect. People here can relax, talk with each other in here.
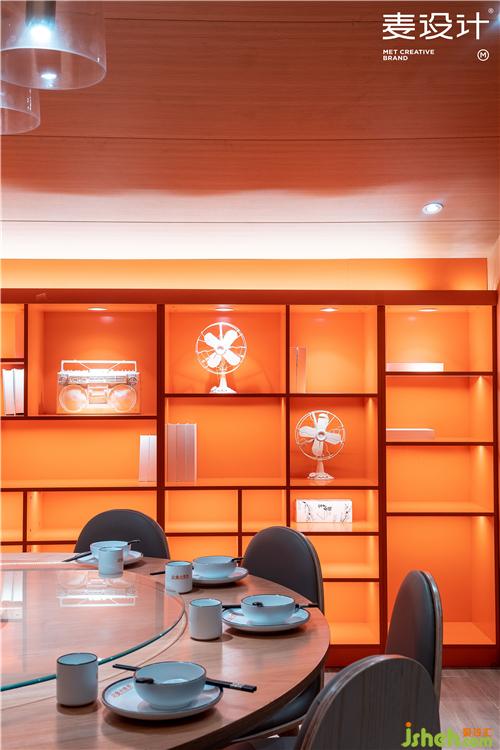
餐厅随处可见品牌LOGO和标语,这些元素不断输出美食文化和生活态度,“人到中年不得已,威士忌里放枸杞“,画框文字似乎要表达一种理念:Forever young!
Brand logos can be seen everywhere in the restaurant. These elements constantly shows the food culture and life attitude. For example, "people who are in their middle-age, they have to put wolfberry in their whiskey." the text on the wall seems to express a concept: forever young!
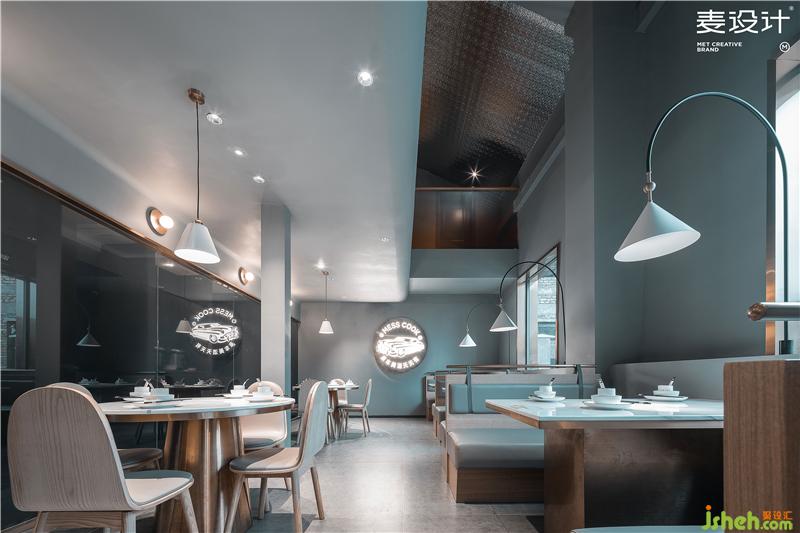
在整个挑空区域,我们用到比较潮流的不锈钢波纹板材质吊顶,不仅可以起到点缀修饰顶面结构的作用,并且这种材质表面纹理类似水波荡漾,自然形态的镜面效果极具立体感,极大加深了空间层次。
In the whole ceiling area, we use the more fashionable stainless steel corrugated plate ceiling, which can not only play the role of embellishing the top structure, but also the surface texture of this material is similar to water waves. The natural mirror effect is very three-dimensional, greatly deepening the spatial level.
在包厢的氛围营造上,橙色与灰色形成明与暗的完美搭配,体现出复古的格调和现代的时尚。将摆放的复古软装大胆喷涂上品牌色,增加品牌识别度,很有高级感南京餐厅设计。
In the atmosphere of the rooms for booking , orange and gray form a perfect combination of light and darkness, reflecting the retro style and modern fashion. Decorations are sprayed in red to raise the brand awareness.
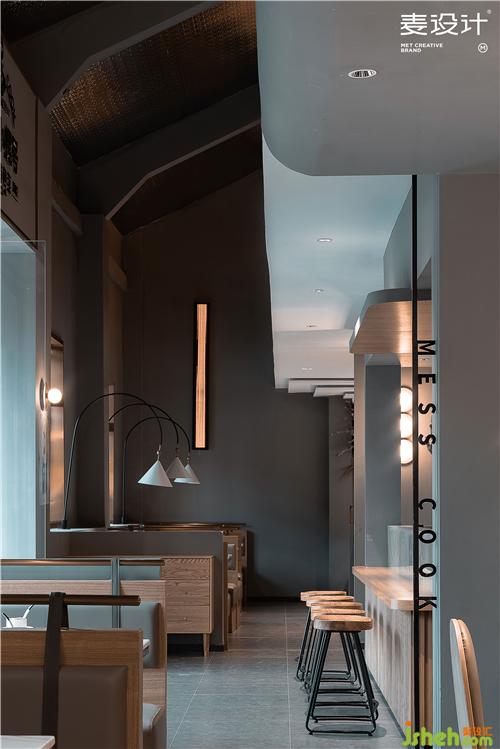
火夫小螺号餐厅设计兼具品牌性、功能性、装饰性。独具创意的设计和高级材料的选用,营造了沉浸式的氛围,让食客得以享受到区别于传统餐厅的就餐体验。
The design of Huofuxiaoluohao restaurant is practical, functional and beautiful. The unique creative design and the selection of high-grade materials create an immersive atmosphere, so that diners can enjoy the dining experience and it is not like the other traditional restaurants.
更多金华餐厅设计请关注聚设汇装修平台:
