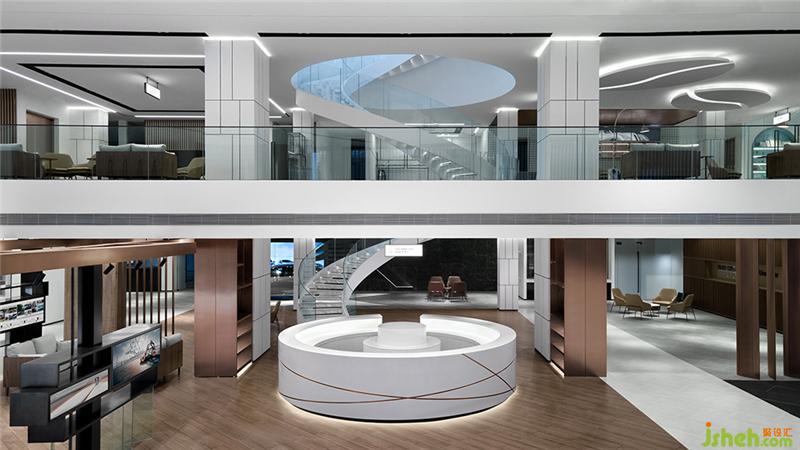项目名称:BMW宝马长沙悦之宝4S领创店
项目地址:中国,湖南,长沙,望城区
项目面积:6600平方米
建筑事务所:ARCHIHOPE朱海博建筑设计事务所(UK & SZ)
室内设计:SIAD故事空间设计(深圳)有限公司
主持设计师:朱海博
设计师团队:方洁、许畅、林桂城、何梦君、曹幸惠 等
施工单位:三森建设
摄影师:肖恩
业主团队:森那美Sime Darby & 宝马中国设计团队
螺旋式上升是对事物发展过程中必然出现的表现形态,这就是一切事物现象革新升级规律的基本形状——螺旋形。
Upward spiral is the inevitable form of expression in the process of the development of things, which is the basic shape of the law of innovation and upgrading of all things.
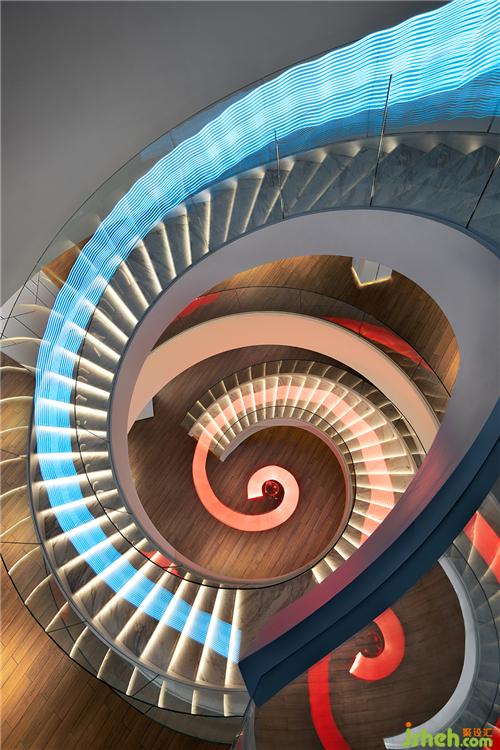
素来以个性化和纯粹驾驶乐趣著称的BMW宝马展厅在长沙望城区完成了领创4S体验中心的革新设计并完美落地。受森那美Sime Darby及BMW宝马中国的委托,ARCHIHOPE朱海博建筑事务所将原有的老建筑翻新改造,打破以往传统客户动线模式,在6000平方米的建筑中把展厅、咖啡厅、书吧、手办、餐厅、零售店、儿童游乐区、办公、车库、修维车间等融为一体,打造了一个领创前沿概念的大型宝马新零售体验中心。
Known for its personalized and pure driving pleasure, the BMW Exhibition Hall has completed the innovative design and perfect landing of the Ling Chuang 4S experience Center in Wangcheng District, Changsha. Entrusted by Sime Darby & BMW, ARCHIHOPE Ltd. renovated the old buildings, broke the traditional customer moving line mode, and integrated the exhibition hall, coffee shop, book bar, restaurant, retail shop, children's playground, office, garage, repair workshop and so on in the 6000-square-meter building, which created a large BMW new retail experiencing center that was a leading creation with advanced concept.
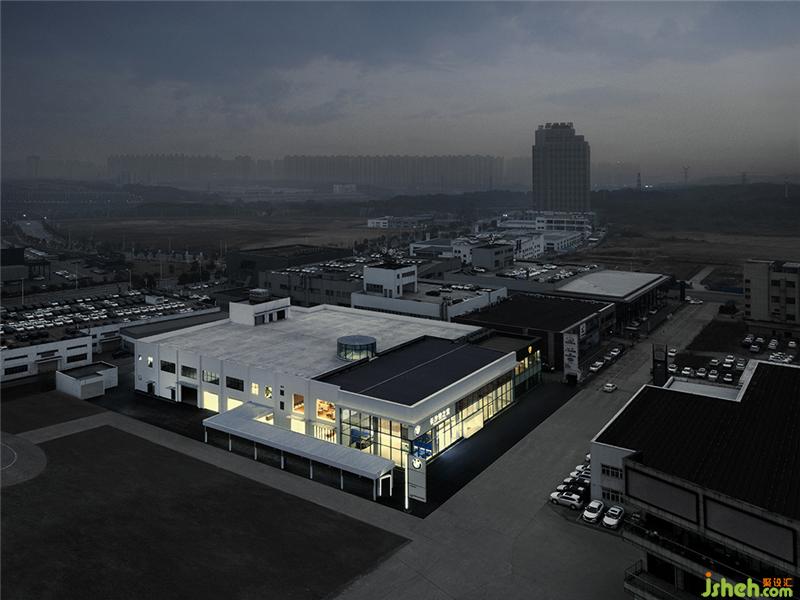
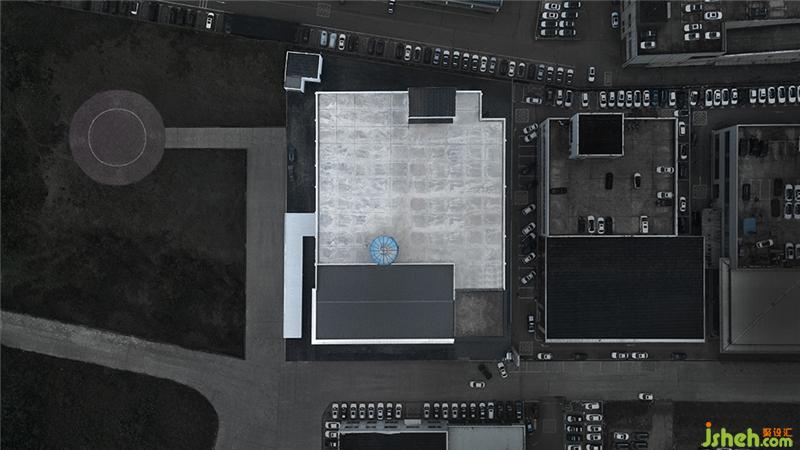

解决问题对于任何一个项目而言都是ARCHIHOPE朱海博建筑事务所的核心任务,这个项目也不例外。长沙宝马4S装修设计素来以纯粹的驾驶乐趣为造车导向的BMW宝马也遇到了混动新能源智能汽车及新零售体验时代的机遇,于是领创店的概念从厂家中国总部孕育而出。
Solving problems is the core task of ARCHIHOPE Ltd. for any project, and the project is no exception. BMW, which has always been guided by pure driving pleasure, has also encountered opportunities in the new energy intelligent vehicle and new retail experience era, and thus the concept of a leading store emerged from the manufacturer's headquarter in China.
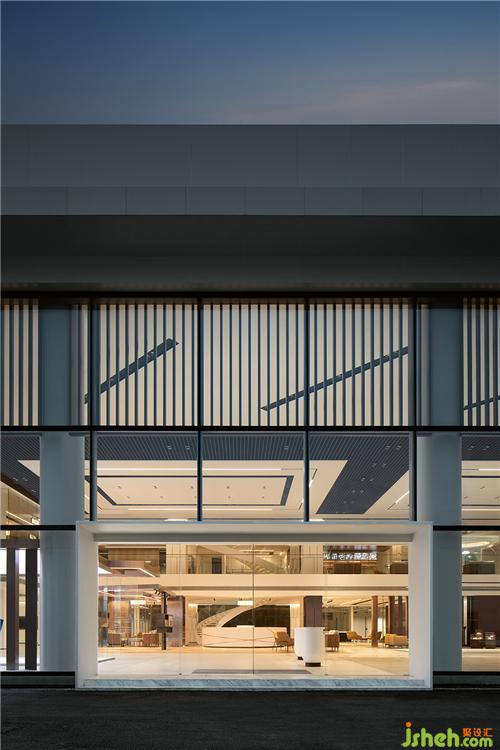
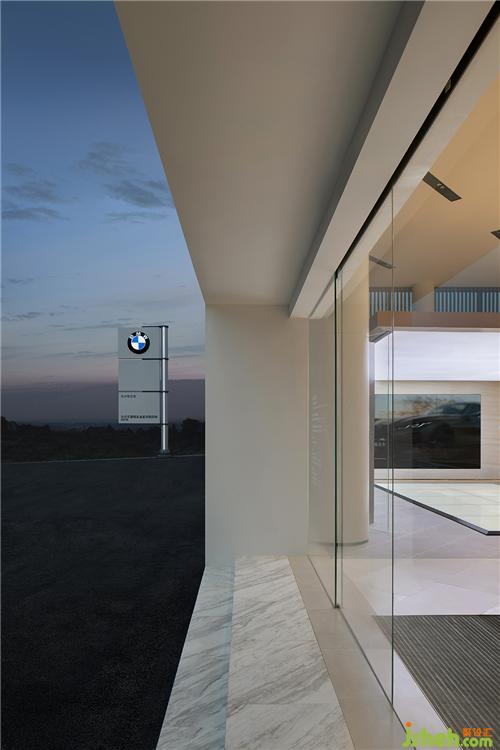
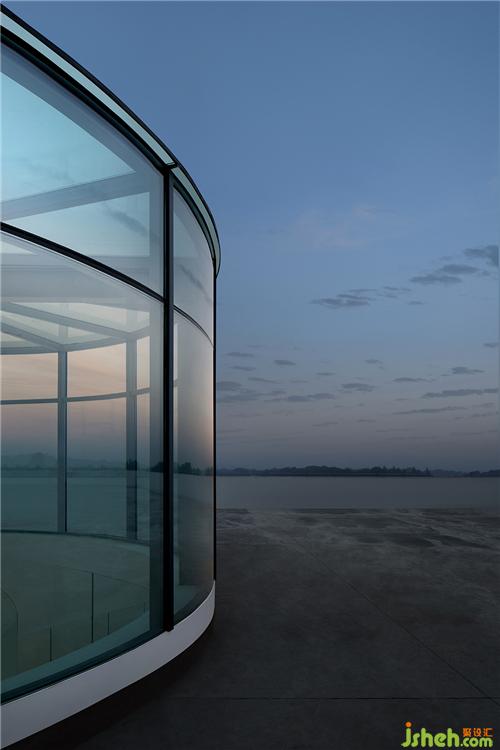
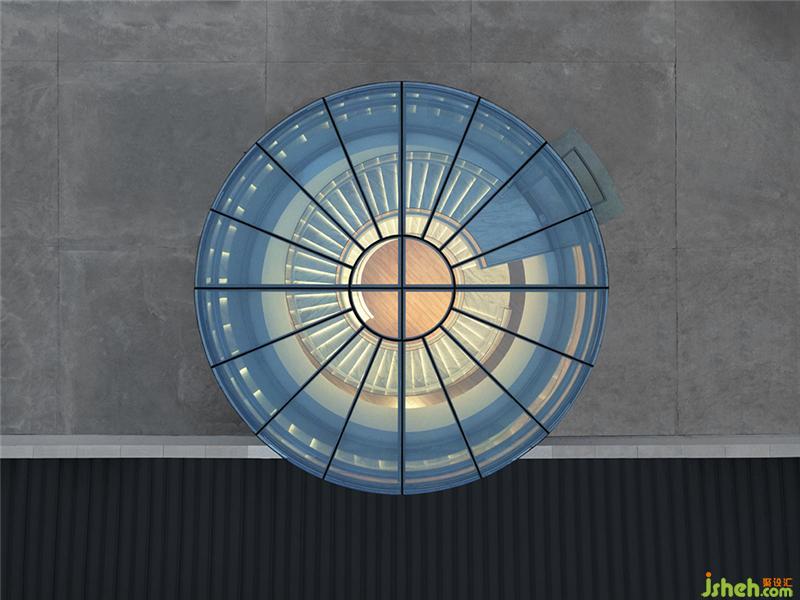
基于标准超越标准达到最好的效果:设计过程中BMW对于品牌展示的指引和标准很多,有启示但对设计方而言也存在诸多限制,尤其原建筑在结构和采光问题条件受限的前提下,朱海博认为设计的重点在于如何让BMW在当下群雄逐鹿的豪华品牌车市中突围,好比螺旋式上升循环往复的变化的发展过程,必须要不断突破传统观念才能真正意义承载BMW宝马领创前沿这个概念的重托。
Basing on the standard and exceeding the standard to achieve the best effect. in the design process, BMW has a lot of guidelines and standards for brand display, which provided both enlightenment and many limitations for the designers, especially in the premise of limited condition in structure and lighting of the original building. Hihope Zhu believes that the focus of the design is how to make BMW break through the market of luxury brand cars. Just like the spiral development process, it is only by constantly breaking through the traditional concept that the design can live up to the great concept that BMW stays at the top in the car market.
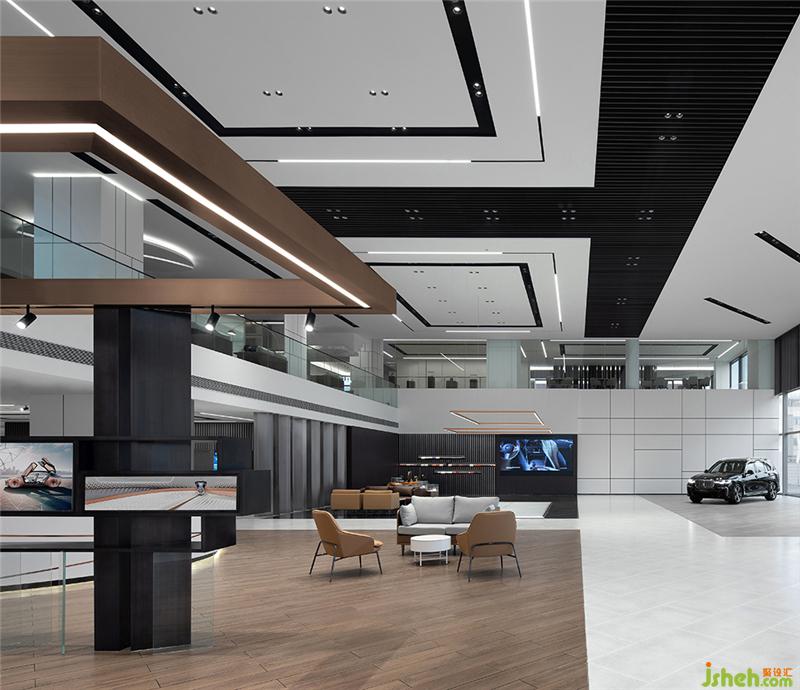
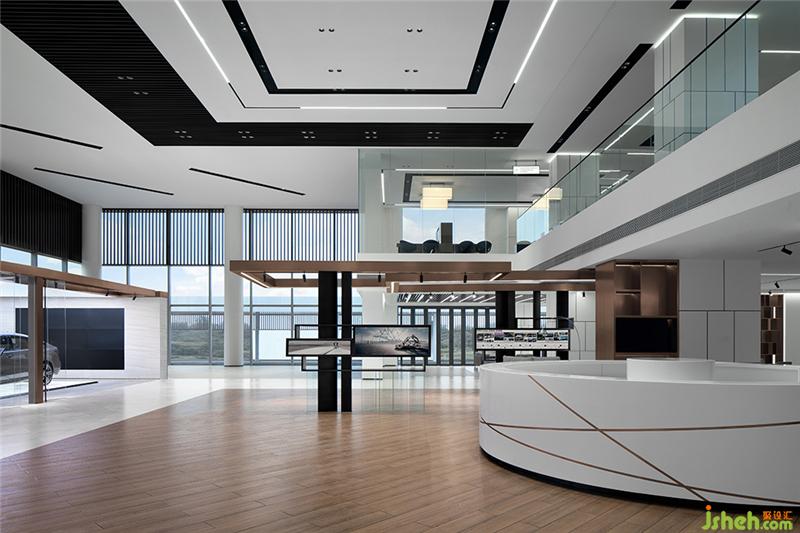
如何激活上层的活力向来是一个难题,ARCHIHOPE朱海博希望摆脱原有空间格局来思考建筑更多的可能性,在尊重历史的同时实现新与旧之间的平衡与衔接。改造的核心策略不仅扩大了原有屋顶的采光井,还大胆欲求让整个采光井实现营销主动线功能。
As how to activate the vitality of the upper layer has always been a difficult problem, Hihope Zhu in ARCHIHOPE hoped to get rid of the original spatial pattern to think about more possibilities of architecture while respecting history and realizing the balance and connection between the new and the old building. The core strategy of the transformation included expanding the lighting well on the original roof and a bold design to make the whole lighting well to realize its function as the main marketing circulation.
