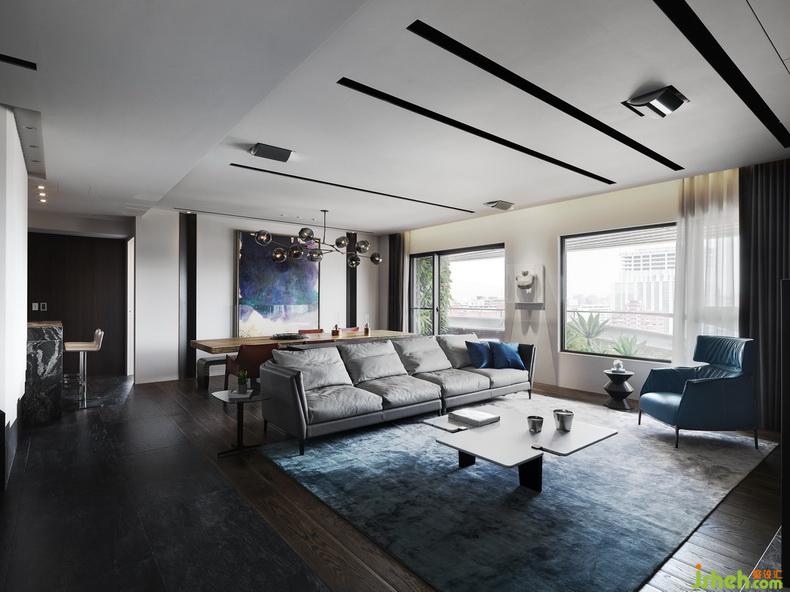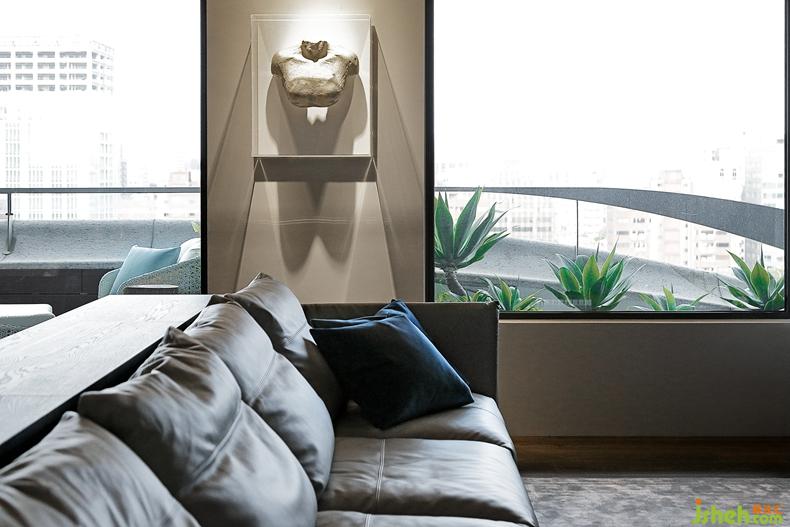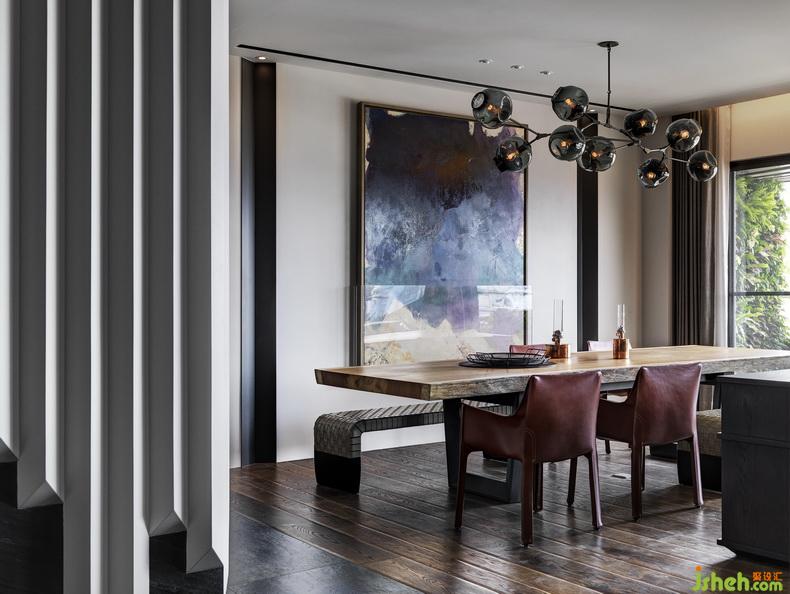设计师:虞国纶
设计公司:格纶设计
风格:现代风格
面积:65平
房屋材料:手染木皮漆、大理石、进口瓷砖、进口木地板、铁件
生活序曲-1680
一场音乐、艺术与书香交织的空间享宴…
设计概念:
我们有了富足的生活更需要拥有富足的心灵,高端的生活品味,加上对音乐、阅读、艺术收藏的广泛涉猎,皆为设计者丰富的创作能量。原创的设计精神,再加上百分百客制化的坚持,才足以成就,极致的美学涵养。借由音乐、艺术与书香的亲密交融,让空间从此有了鲜活的生命律动,磅礡却又内敛的锋芒带出雄浑气势,精炼的动线、量体、空间造形的延伸.交叠以及适度的留白;成就了无与伦比的心灵美宅。
设计说明:
1.空间-界定
本案由毛胚阶段即着手规划,从零开始打造出专属的空间使用范畴与机能配置,运用视觉的延伸空间的重叠及高度的层差材质的分界打造出,纵深大器的公领域、尺度尊荣的大主卧与精緻女孩房等,媒合最佳的空间坪效与非凡情境感受。
2.音乐·艺术·阅读·自然环保
音乐.
入门玄关区映入眼帘的是两侧迤逦开展的白色立体序列,高低起伏的30度锥体,极其精緻。顶部洗墙光源映照下,呈现明暗有致的光影层次。灵感则来自教堂内巨大的管风琴,意象隐喻满室悠扬的复调旋律,动静之间,完整演绎有主有从的设计主题。
艺术.
餐厅区桌上悬挂着来自纽约新锐设计师创作的大型手工玻璃吊灯,餐桌背景则是一幅名家画作坐镇,气势辉宏不言而喻,丰富的收藏全室随处可见,中外名作让艺术生活垂手可得。
阅读·
舍弃了电视墙形式,改以石材壁炉搭配书柜墙的完美组合,让书香漫延全室,时而聆听音乐亦可单纯阅读。柜体精算比例并刻意脱开墙面,以衬托柔和背景光的精湛工法,点出厚实木料与轻薄铁件格架间鲜明的材质反差,下方承接大理石壁炉与低台,堪称体现此案主述人文议题的最佳说明。
自然·环保·
满足人们对于大自然的渴望,露台设置大型植生墙,景观窗前安放有型有款的绿色植栽-龙蛇兰,自然绿意引领入室。餐厅则以一张力道磅礡的非洲柚木长桌居中,与窗外绿意盎然的植生墙遥相呼应,干净利落的笔触无需堆砌,行止不凡的气势。全室均采用无毒低甲醛板材、黏着剂及屋内涂料,环保无毒健康好乐活。
6.材质运用重点:
公领域地面使用不同地材作无障碍铺设,象徵主要动线与特定场域分区。客厅主墙使用木质、黑烤铁件、镀钛金属与天然石材等异材质搭配,着重精致的反差与构图比例。低台后方并加作玻璃线槽,可将繁杂设备管线轻松收纳。
客浴内使用大量灰镜与镜面不锈钢等素材,借光影反射焕发摩登魅力,镜面与不锈钢饰条刻意从墙面延展至天花板,将深邃感极限放大。
Title:Life Prelude - 1680
A Spatial Feast of Integrated Music, Art, and Literature…
Design Concept
Life’s abundance requires an intricate mind. A high standard of life and a wide range of knowledge of music, art, and literature serve as a creative burst of energy for designers. The ultimate aesthetic can only be achieved by applying an original design concept and persisting in total customization. Thanks to the close integration of music, art, and literature, the space obtains a fresh and lively rhythm, an internal elegance with a powerful grandeur, and an extension of the line beyond volume and space that overlaps and moderates the empty space, all of which contribute to an unparalleled spiritual feeling in the house.
Design Specification
1. Space - Definition
The design and planning of this project began as a blank slate, ending in the creation of an exclusive space and a functional setting. An overlap in the extension of the visual space and a difference in height of material boundaries was adopted to create spacious public areas, stunning master rooms, and delicately feminine rooms, establishing a combination of well-fitting spatial effects and extraordinary scenes.
2. Music, Art, Literature, Nature, and Environmental protection
Music
Porch area entry greets visitors with a white stereo sequence of ascending and descending, delicate 30-degree cones. Under the glow of the top wall light, a subtle overlap of light and shade is present. This idea comes from the large pipe organs in a church, which transform a room by filling it with melodious polyphony, enabling a syncretic theme to emerge via dynamic and static states.
Art
Huge handmade glass chandeliers, which are designed by cutting-edge New York designers, are hung above the dining tables, and a well-known painting is hung on the wall in the background to demonstrate an unparalleled grandeur. Extensive collections can be seen across the room. Chinese and foreign masterpieces are on display, creating an enriched life of art.
Literature
Instead of TV walls, the perfect combination of a stone fireplace and bookshelves enables a sense of artistic literacy to spread across the entire room—an exquisite environment to listen to music or read in solitude. A portion of the shelf is deliberately disengaged from the wall to break free from the extravagance of the soft background light and to highlight the contrast of materials with the thick and thin wood and iron frames. Below are the marble fireplace and low-mounted cabinets, which are known as the connecting theme of humanity in this project.
Nature and Environmental Protection
To fulfill the human desire for nature, a huge green-wall is set in the balcony, and creatively crafted green plants, mescals, are placed at the forefront of this landscape to bring forth the feeling of nature in the room. Working in concert with the fresh green walls, a giant long African-teak table is placed in the middle of the restaurant, demonstrating smooth and clean strokes and extraordinary grandeur. Non-toxic, low formaldehyde sheets, adhesives, and indoor plants are present in all the rooms, bringing a healthy and green life into the space.
6. The Focus on Materials
In the public area, various ground materials are adopted for a barrier-free presentation that symbolizes the partition between the flow of the room and the individual spaces. A combination of varied materials, such as wood, cast iron, titanium, and natural stone that are used in the wall of the living room emphasize the delicate contrast and composition of the structure. Linear grass slots are set behind the low cabinets to conveniently hide messy pipelines. A large number of gray mirrors and mirrored stainless-steel materials used in the guest bathroom show a modern reflection of light and shade. The decorative lines of mirrors and stainless steel extend from the wall to the ceiling to amplify a sense of depth.
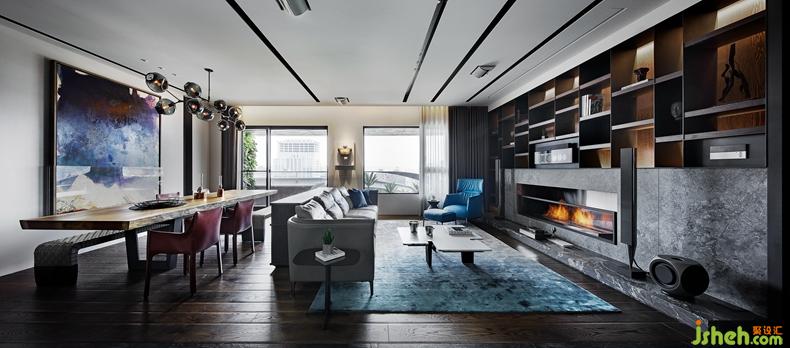
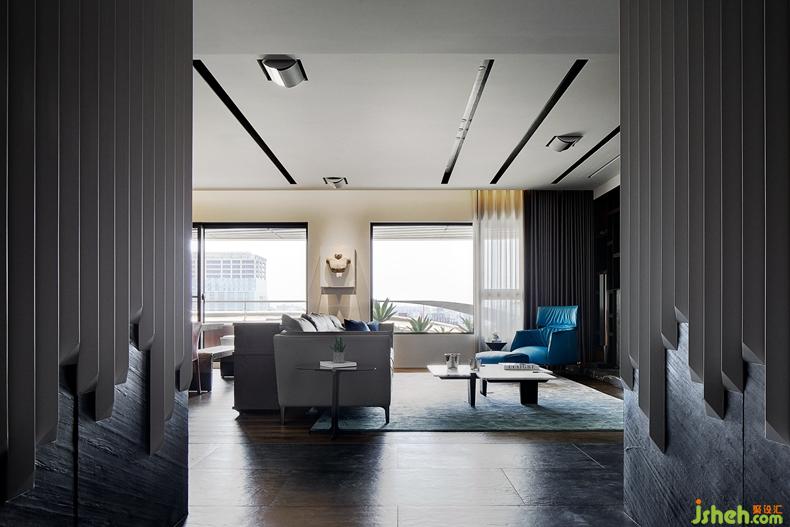
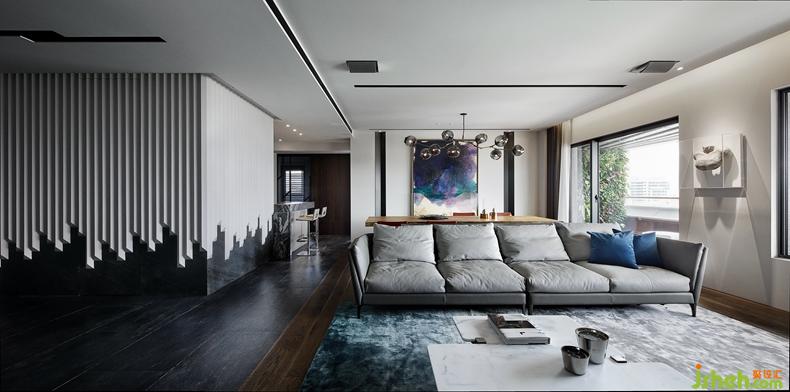
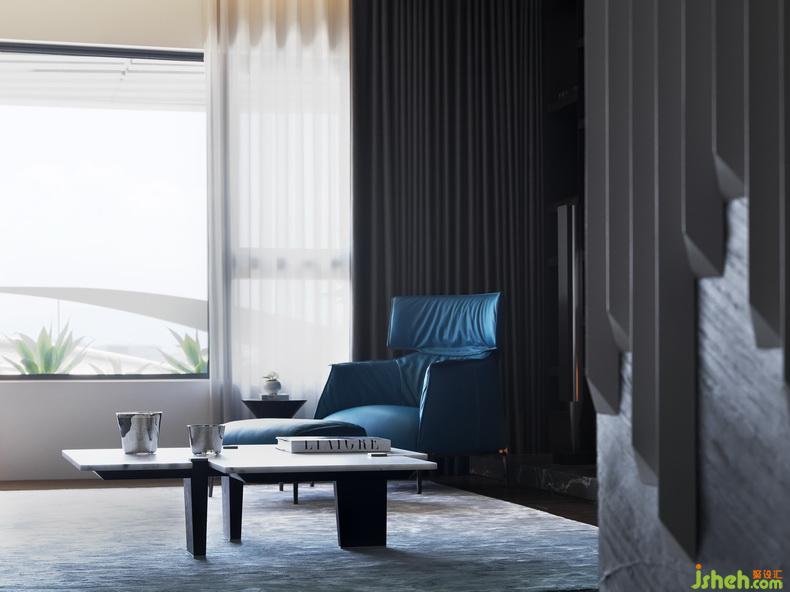
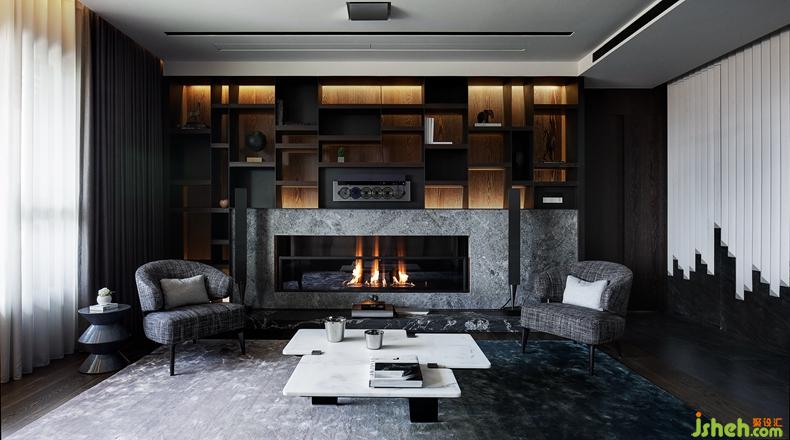
设计公司
