包间:春星带草堂
Private room: stars in distance are dotted around the cottage
由于餐厅定位为高档轻奢,就餐环境的水准就成为食客最为关注的问题之一。天趣·自在餐厅的包间设计理念独到,成都餐厅设计团队并没有选择富丽堂皇的装潢方式,而是将空间变为人与食物的“容器”,通过拓宽意象外延来衬托食物的精致品味。包间墙面采用日式碳烧木饰面,地面搭配同色砖石,晦暗的光线漫射四周,整体空间如柔焦的底片,将食客的注意力焦点自然而然地牵引到桌面的菜品中来。
As it is a high-end luxury restaurant, the dining environment has become one of the biggest concerns for diners. The design concept of the private room of Tianqu Restaurant is unique. The design team did not use splendid decorations, but designed the space into a container for people and food to set off the delicate taste of food by broadening the image extension. The wall of the private room is decorated with Japanese carbon-burning wood veneer, and the ground is matched with brick and stone of the same color. The dull light diffuses around, and the overall space is like a soft focus film, which naturally draws the attention of diners to the dishes on the table.
走廊:竹深疏影长
Corridor: groves of bamboo full of interest and charm
艺术走廊呈现出一幅“疏竹月影”的图景,成都餐厅设计师以四川盛产的竹子为原材料,定制成极富艺术气息的大红色几何形吊饰。极富视觉张力的造型反射在镜面墙壁上,疏落有致的的照影自有一番落月摇情的诗韵。
When entering the art corridor you’ll find a picture of sparse bamboo and moonlight shadow. The designer takes bamboo as raw material, and makes the hanging decoration of bright red geometry with artistic atmosphere. The modelling reflection of extremely rich visual tension is on the mirror surface wall, so that the light has the poetic charm.
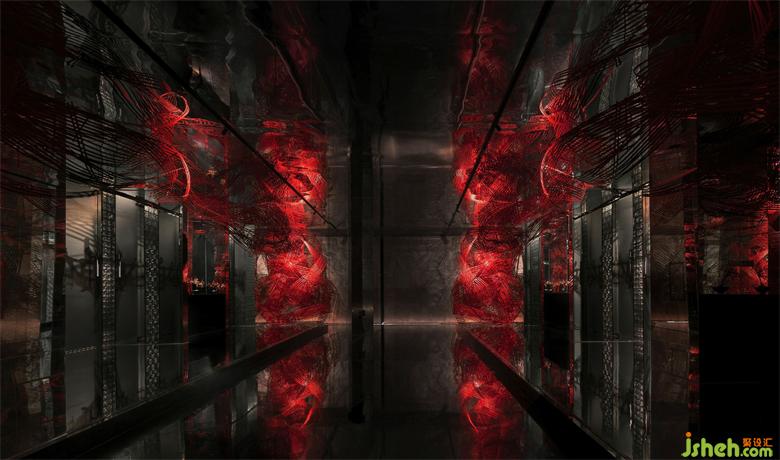
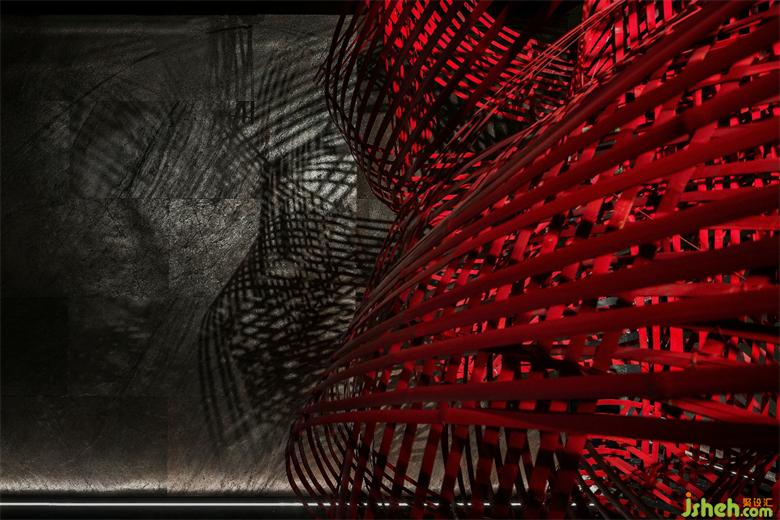
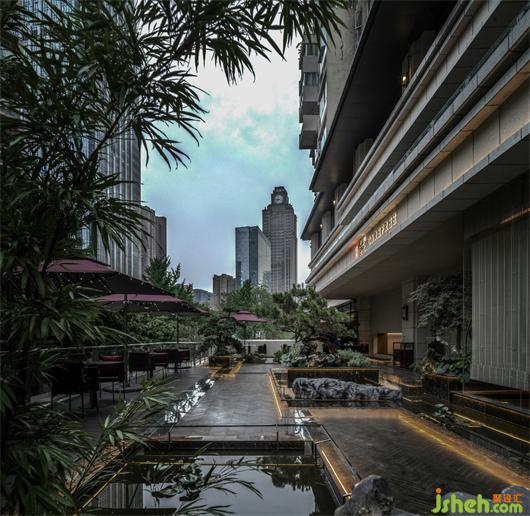
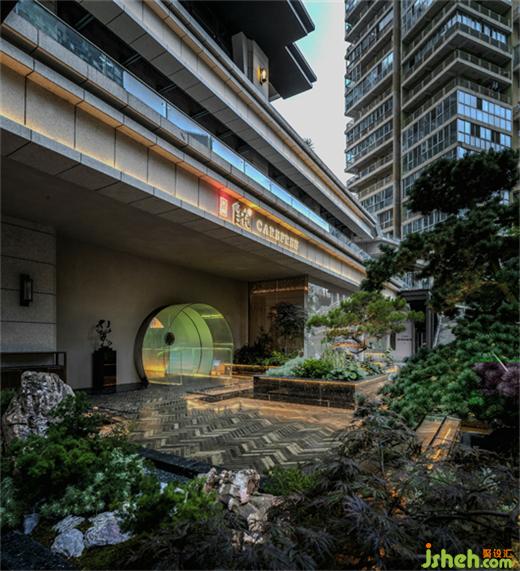
酒区:乘月醉高台
Wine area: get drunk on a moonlit platform
酒区以夹丝玻璃为基底,缔造出树影横斜的景致,与另一侧巨大的黑色柜式展示形成鲜明的轻重、虚实反差。成都餐厅设计空间布局以品酒区为中心,沙发组和散座有序铺陈,顾客可自由落座,或伴着酒香琴音放空小憩,或闲对婆娑树影遐想片刻,无论对饮还是独酌,都能畅享自在闲情。
The wine area is based on filigreed glass, creating a diagonal view of tree shadows, which forms a sharp contrast with the huge black cabinet display on the other side. The space layout is centered on the wine tasting area. The sofa set and scattered seats are arranged in an orderly way. Customers can sit down freely, taking a rest with music and aroma of wine, or meditating for a while.
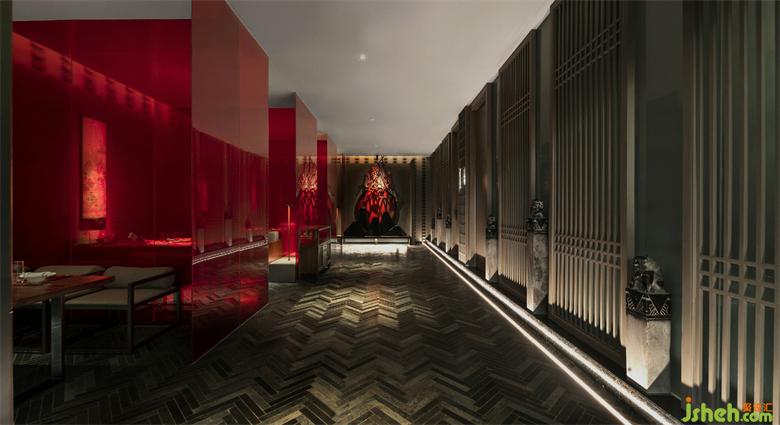
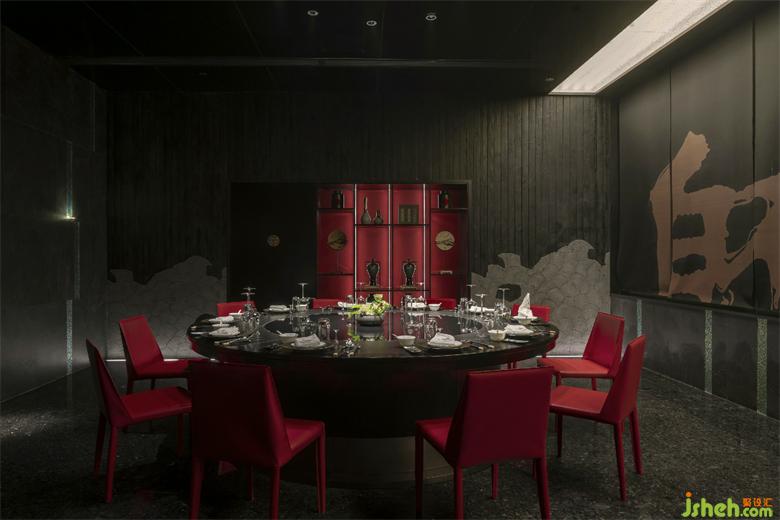
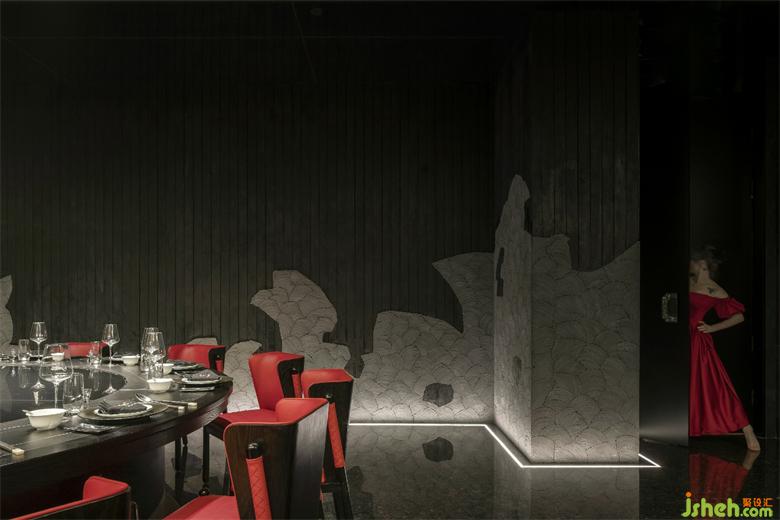
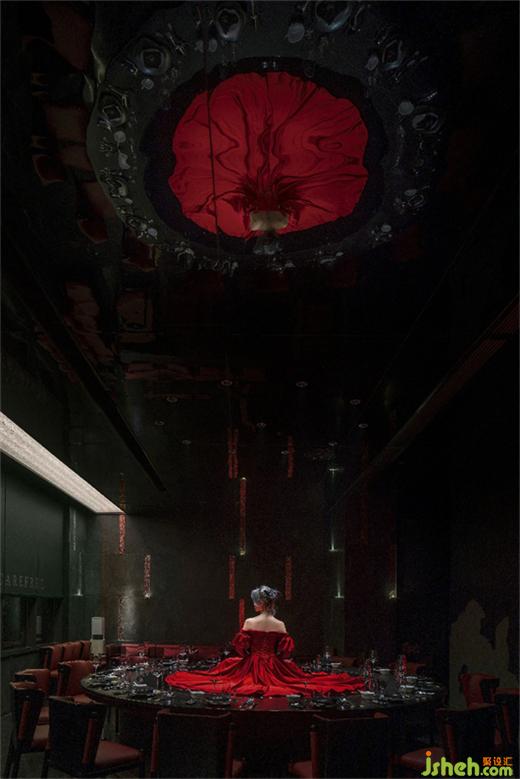
洗手间:空山新雨后
Bathroom: the valley is clear and fresh after the new rain
“追求天然野趣”是贯穿于项目的主线,洗手间的调性同样如此。盥洗区域上方以斗拱结构设计的主灯如满月清辉,而周边悬吊的艺术灯饰则设计为雨滴的形状,营造出空山细雨的艺术氛围。设计团队玩转了光影与材质的排列组合,在微暗的光照下借由不同质感的黑拼搭出各具特色的场景画面,让自然与艺术在此间产生嬗变,令顾客在体验高端服务的同时,又可尽得纵情山野间的趣味。
The pursuit of natural and wild interest is the main line through the project, as is the tonality of the bathroom. The main light above the lavatory area is made of brackets, which looks like a full moon. While the hanging art lights are designed in the shape of raindrops, creating an artistic atmosphere of drizzle on the empty mountain. The design team makes good use of light, shadow and materials. In the dim light, different textures of black are used to create unique scenes, where nature and art are evolved. In this way, customers can experience high-end services while enjoying the fun of nature.
更多成都餐厅设计请关注聚设汇装修平台:
