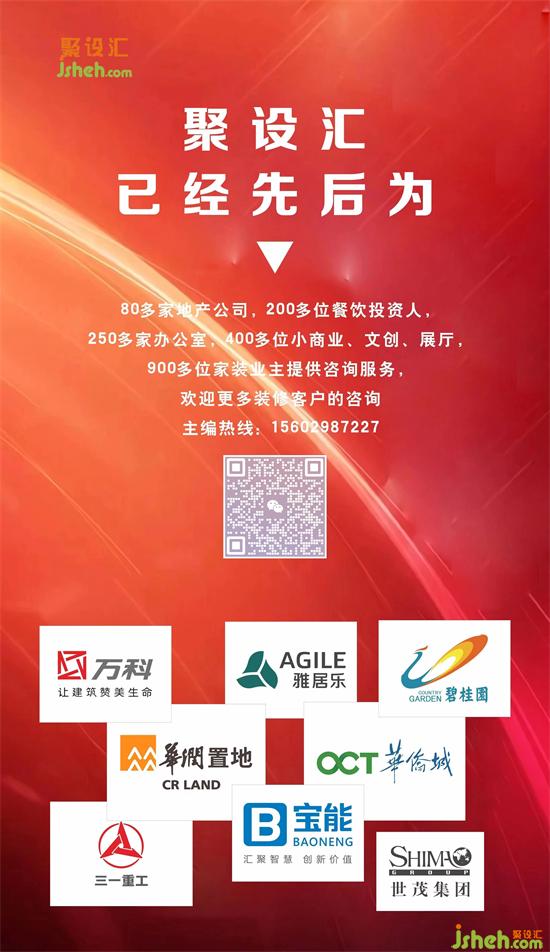▼装置结构图,structure drawing © DeeSen
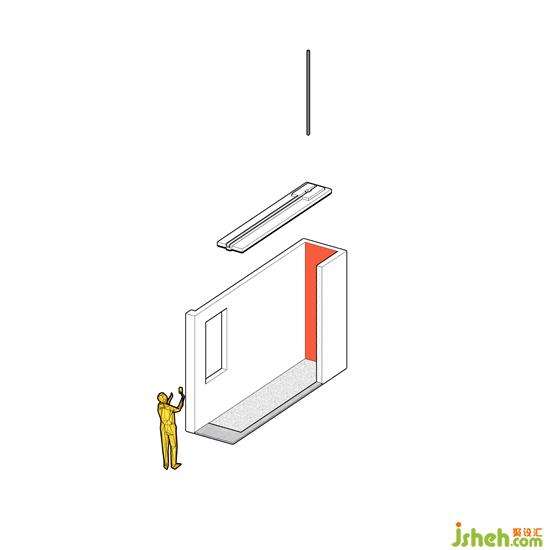
▼接待室,Reception room © 黑曜石
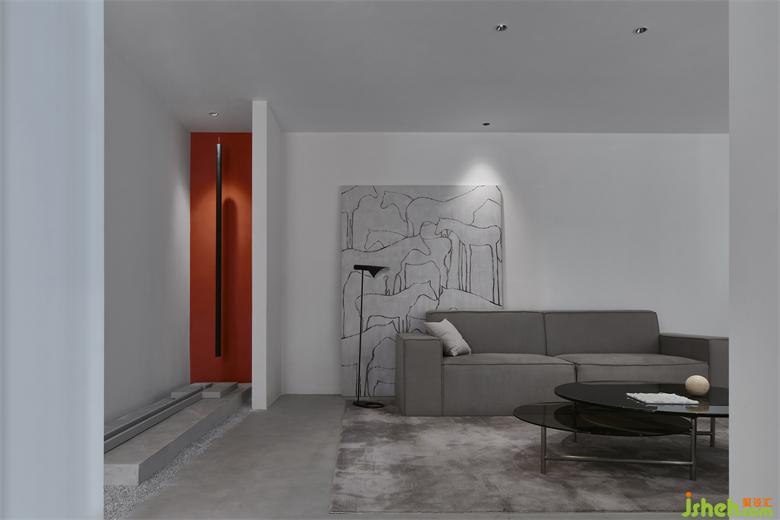
▼接待室细节,Reception room detail © 黑曜石
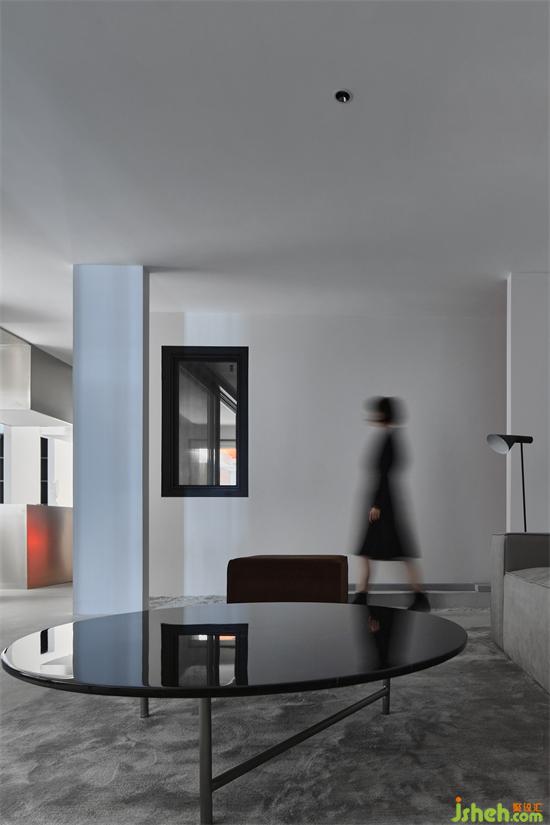
纵观空间,我们选择让商业站在艺术背后,打破了传统的展陈逻辑。系统门窗展厅设计脱离泛产品化的设计,不拘泥于触碰行为带来的感受,以空间的气质呼应产品特性,从而更好地呈现品牌价值,让人与环境发生自然而然的深度互动体验,充分感受空间的无限可能。
Throughout the space, we chose to make it less commercial but more artistic, which broke the traditional logic of exhibition. Break away from the pan product design, not rigidly adhere to the feeling brought by the fingertips, and echo the product characteristics with the space temperament, so as to better present the brand value, letting people have a naturally deep interaction experience with the environment, and fully enjoy the infinite possibility of the space.
▼区位图,site plan © DeeSen
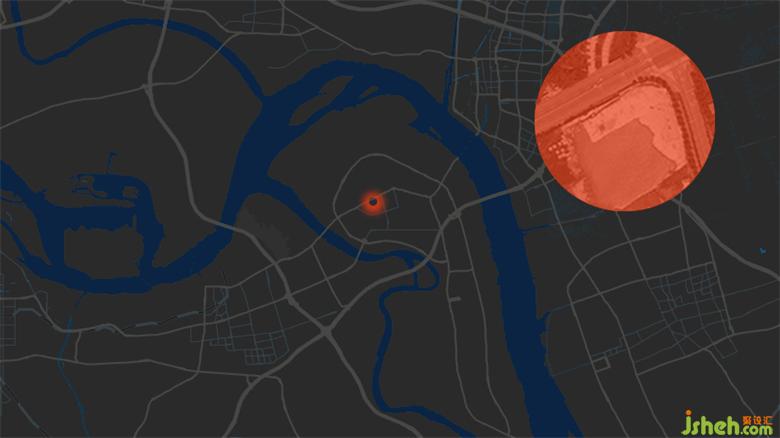
05、灯光与色彩
Lighting and color
编织注意力磁场
Braid a magnetic field of attention
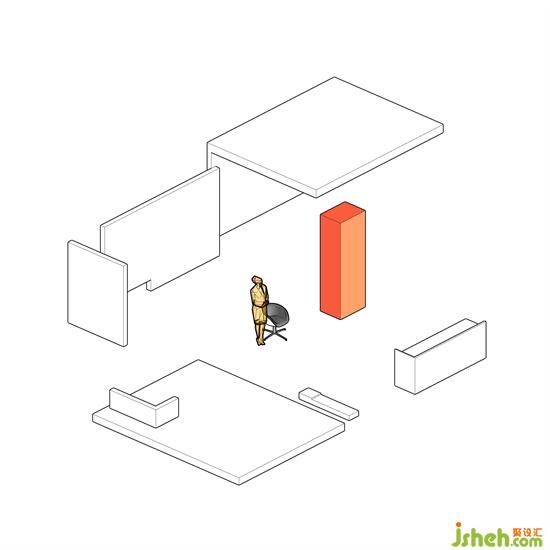
▼建议横屏观看
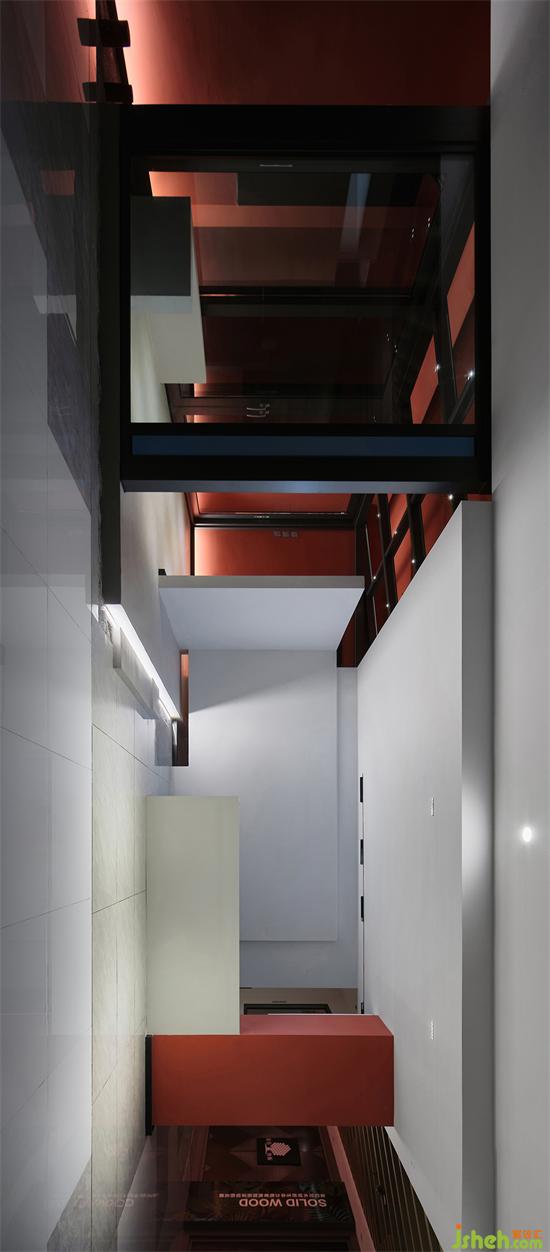
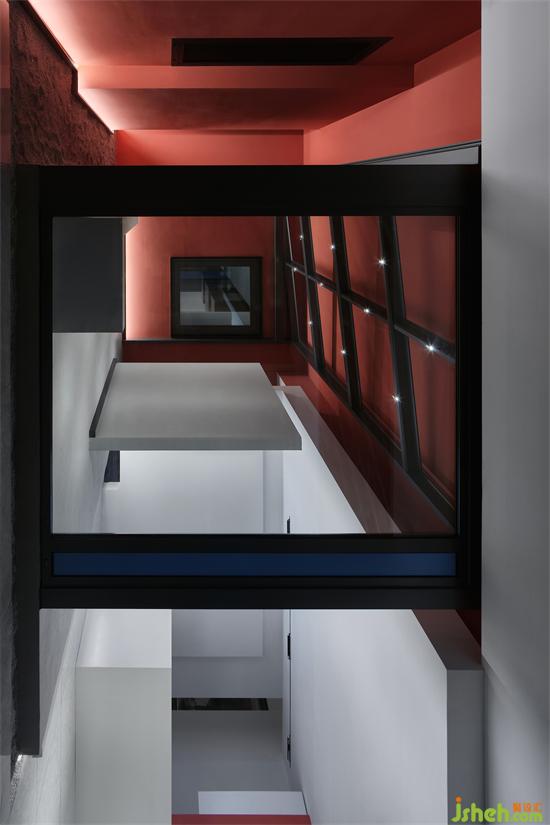
大面积的退让式前台,打破固化的逻辑与刻板的常规,让空间充盈着更多的开放感与体验感。系统门窗展厅设计用灯光与色彩编织出一个有关于注意力的磁场,唤醒人们内心最直观的欲望,诱发一次沉浸式的感知体验。
The large area of the concessive reception breaks the solidified logic and rigid routine, and fills the space with more sense of openness and experience. Use light and color to braid a magnetic field related to attention, awaken people's most intuitive desire, and induce an immersive perception experience.
▼平面图,plan © DeeSen
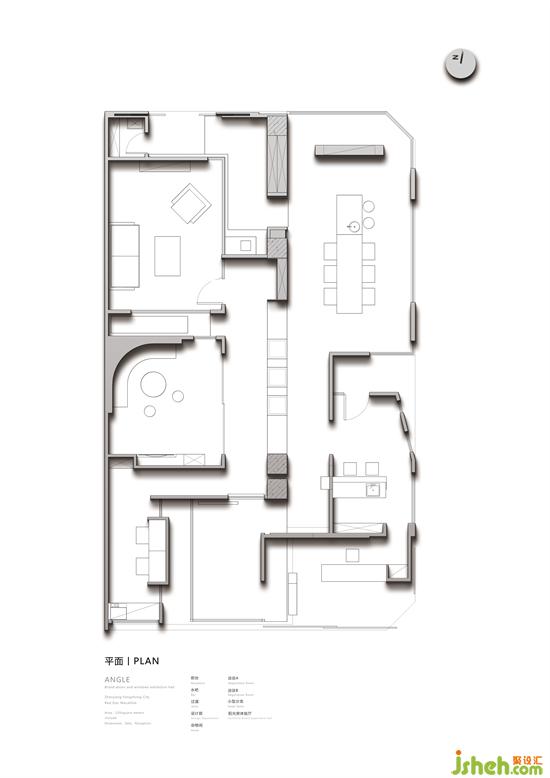
▼展厅结构图,Exhibition hall structure drawing© DeeSen

更多系统门窗展厅设计请关注聚设汇装修平台:
