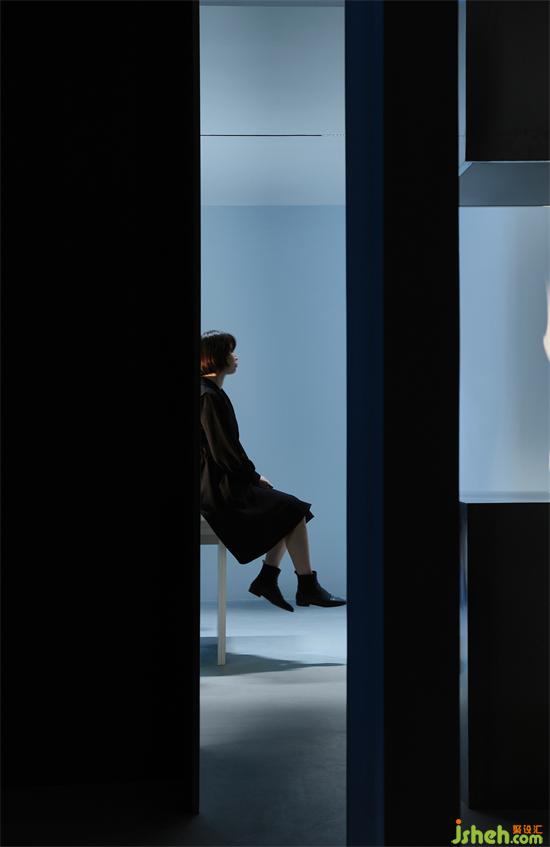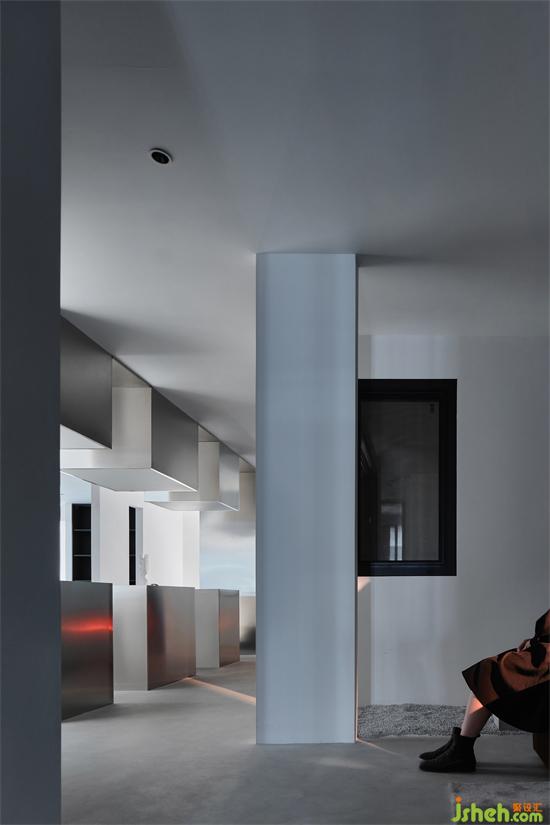02、灵活空间与景别
Flexible space and field of view
递进式韵律
Progressive prosody
▼透过窗户的吧台,The bar through the window© 黑曜石
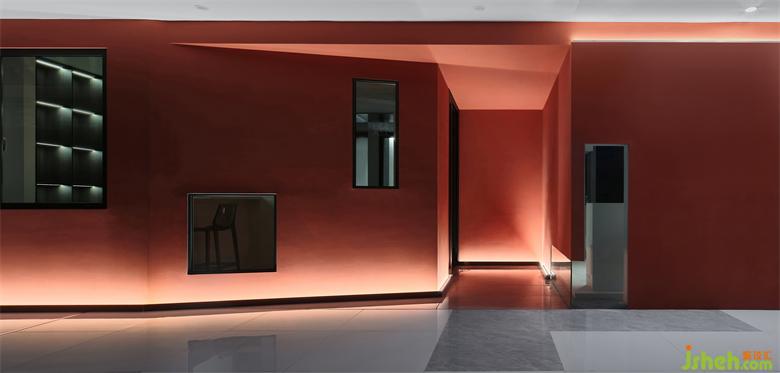
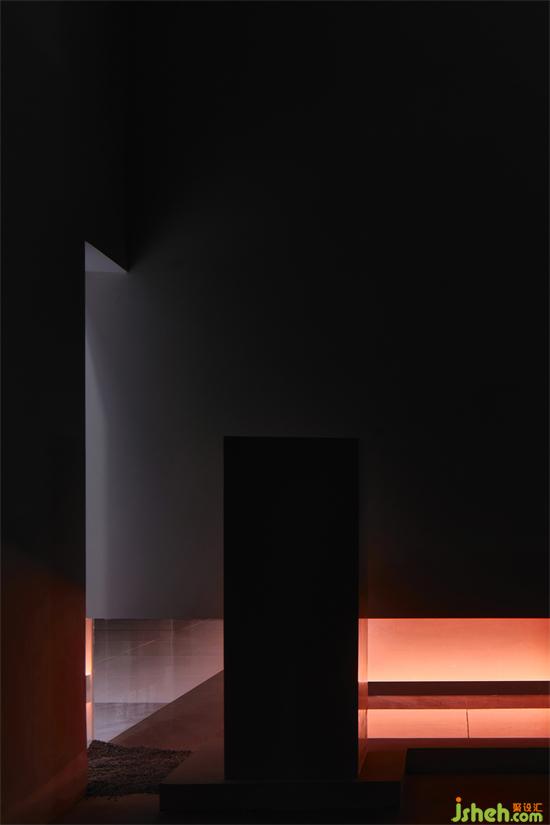
▼开放岛台,Open island © 黑曜石
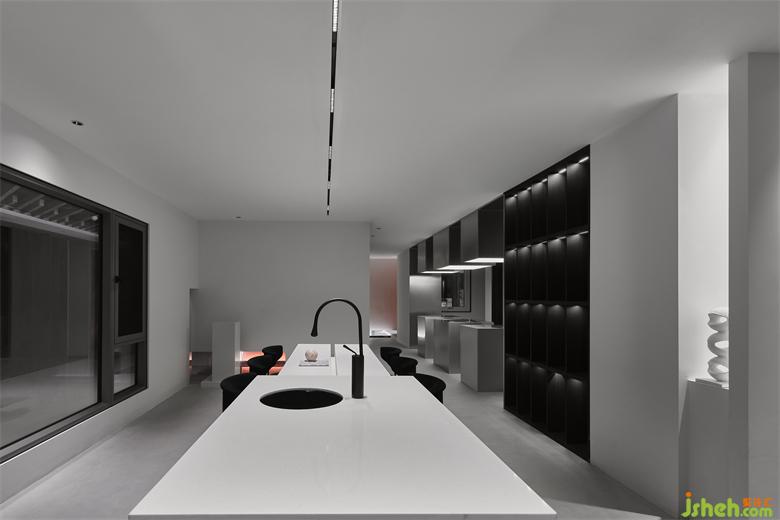
巨幅窗景,巨大的开放式岛台,作为灵活性最强的空间,承担着聚会、活动等多重功能,为每一种可能提供恰切相宜的舞台。系统门窗展厅设计凹槽,切角,不规则的穿插装置,实现了空间层次、景别的递进式韵律,一种关注精神性、注重流动感的设计语汇在此形成。
As the most flexible space, the huge window and the open island bear multiple functions such as gathering and activities, providing a suitable stage for each possibility. Grooves, chamfers and irregular interpenetration devices realize the progressive rhythm of space levels and field of views, and a design vocabulary focusing on spirituality and traffic flow is formed here.
▼开放岛台,Open island © 黑曜石

▼岛台对景,The island is opposite the scene© 黑曜石
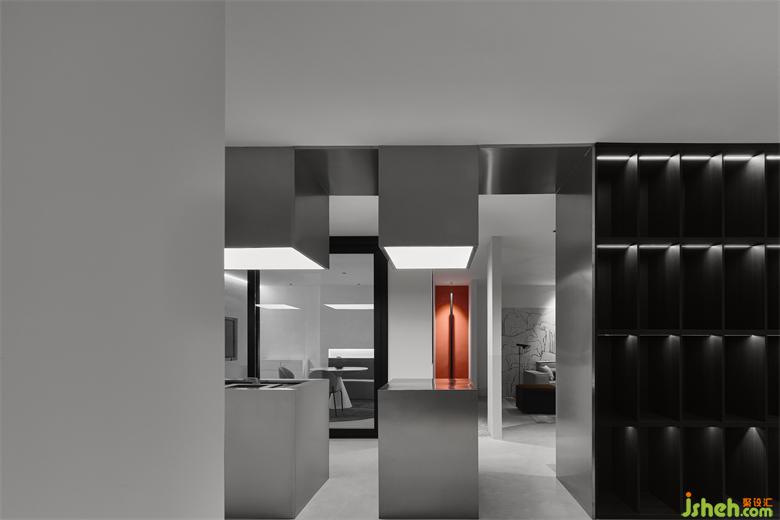
黑与白,设计语言的显与隐。展厅设计摒弃所有符号指向型内容,让灯光、材质、空间都以最真实的属性呈现,营造出内敛的感官体验。
Black and white, which represent the manifestation and concealment of design language, discard all symbol oriented content, the lighting, material and space are presented with the most authentic properties to create a restrained sensory experience.
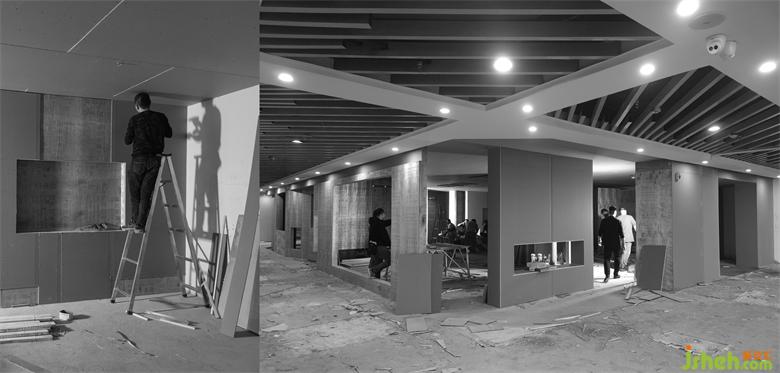
03、片墙与序列矩阵
Blade walls and sequence matrix
灵动的艺术组合
Flexible art combination
