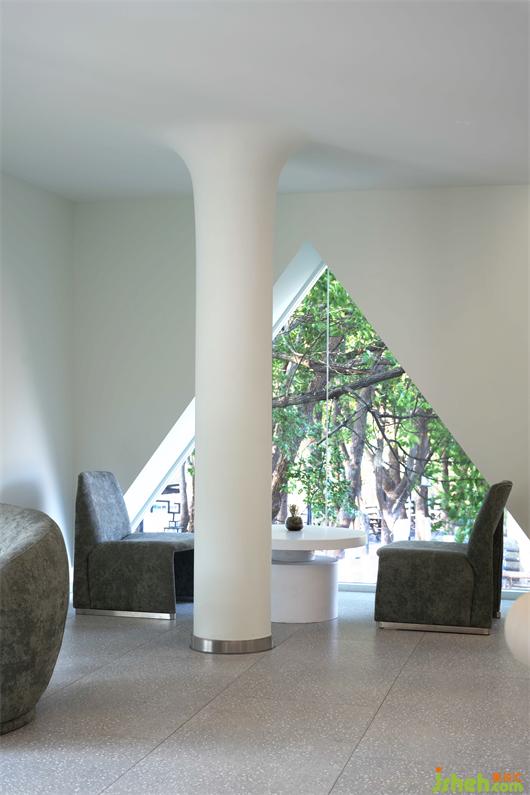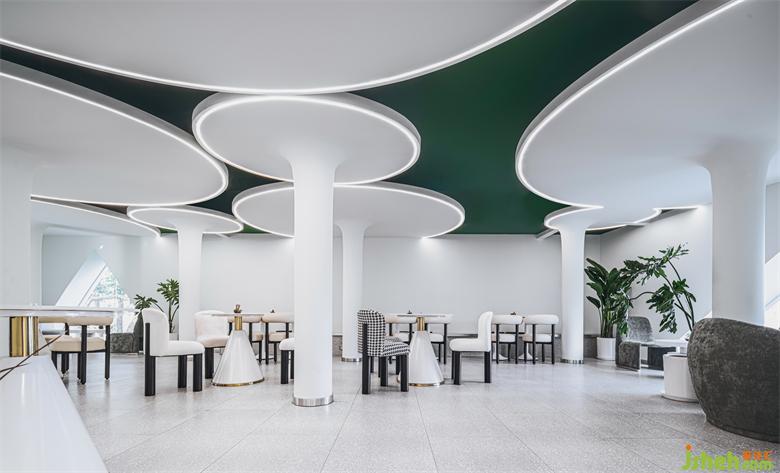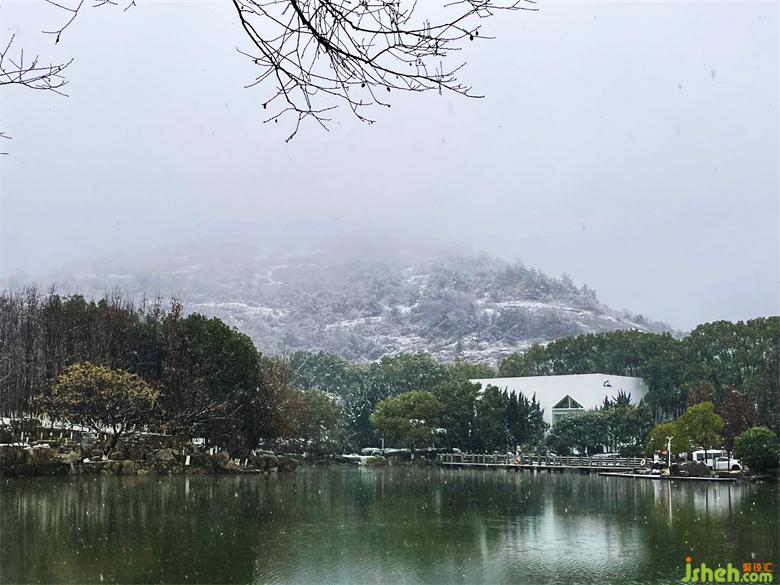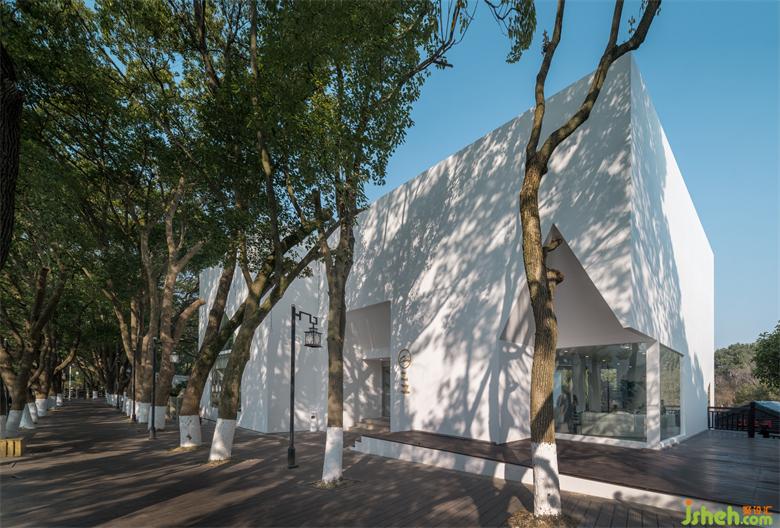▼一层吧台1st floor bar ©徐英达
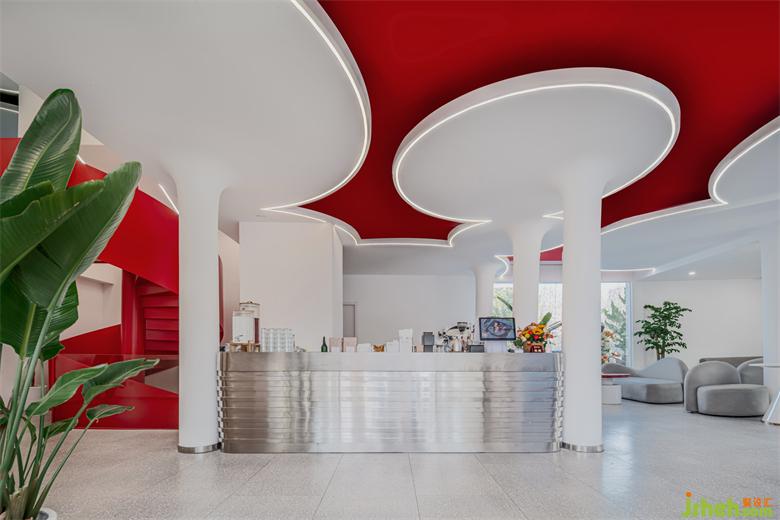
▼建筑通过旋转楼梯连接起来©徐英达
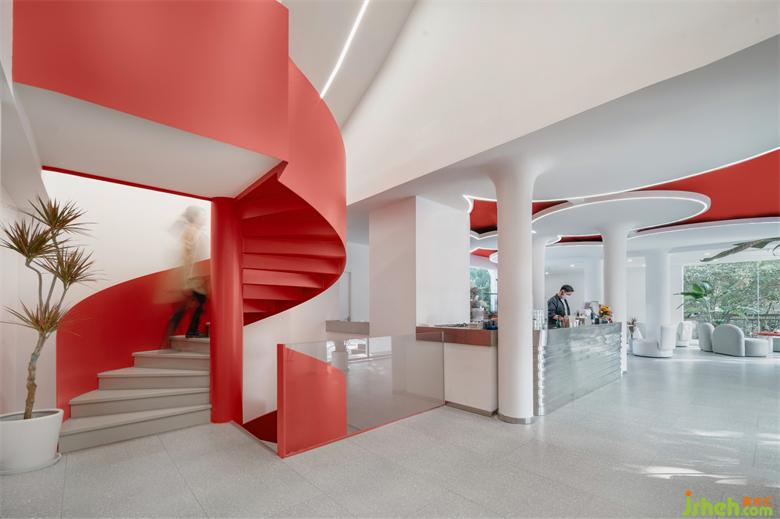
室内的伞柱如树干拔地而起,屋顶的“树冠”向四周延展,与室外栈道两旁的树木形成形态上的呼应。使用者在室内游走,仿佛行走于纯净的白色“森林”之中。
The indoor umbrella pillar rises like a tree trunk and the "canopy" of the roof extends in all directions, forming morphological echoes with the trees on both sides of the outdoor walkway. Users walk in the interior, as if walking in a pure white "forest".
▼二层看向湖面view at 2nd floor ©徐英达
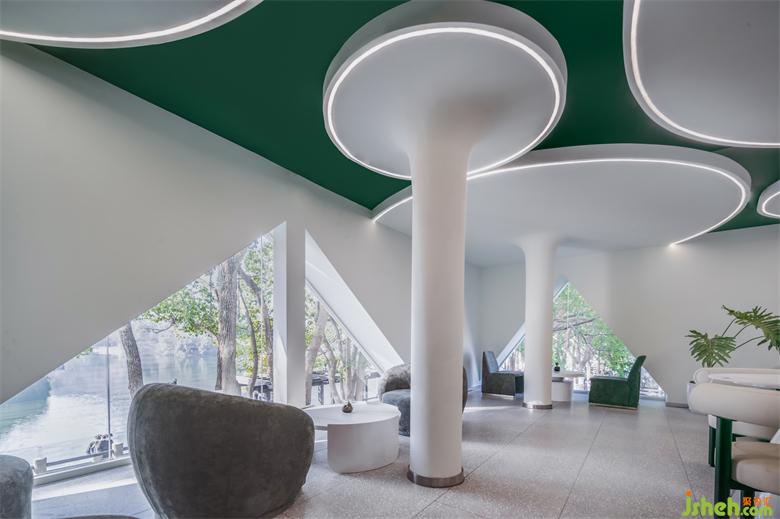
▼二层看向窗外view at 2nd floor © 徐英达
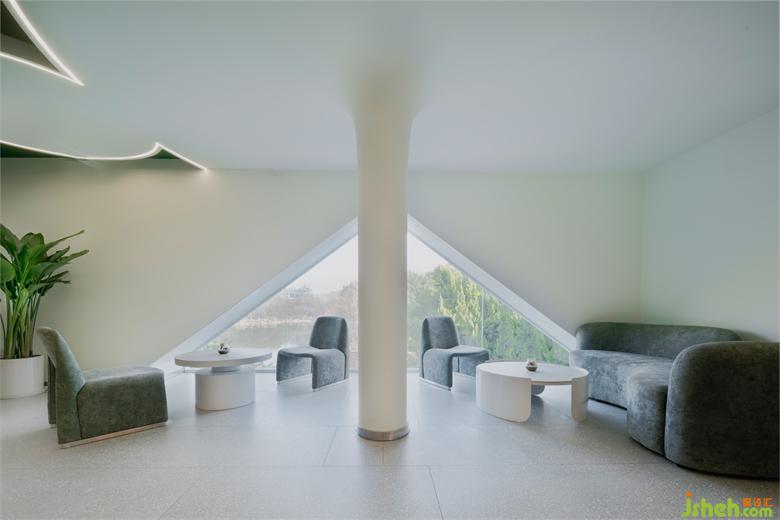
地下一层整体可分为三个功能区域:仓库、卫生间及厨房。卫生间作为顾客与后勤人员都需便捷到达的区域与旋转楼梯一起,被设置在了中部位置。仓库与厨房被分置左右。
The ground floor can be divided into three functional areas: storage, bathroom and kitchen. The toilet is located in the middle of the building, along with a spiral staircase, as an accessible area for both customers and support staff. The warehouse is separated from the kitchen.
地面一层是顾客进入咖啡厅的区域。在平面功能排布上,设置了前台、入口大厅与包厢。前台与入口大厅设置在平面的东侧,而两个包厢设置在了较为安静的西侧。两个包厢一南一北,透过外窗,各可欣赏到龙池和凤潭的不同风光。
The ground floor is the area where customers enter the cafe. In the plane function layout, the front desk, entrance hall and box are set up. The front desk and entrance hall are set on the east side of the plan, while the two boxes are set on the quiet west side. The two boxes, one in the south and the other in the north, can enjoy different views of Dragon Pond and Fengtan through the outer window.
两个由新建外墙与原始墙体围合成的内庭院,分别被设置在了大厅区和南向的包间内。由此,一层平面不仅有景区内外向、开放的自然景观,同时也有较为内向、私密的人造景观。
Two inner courtyards surrounded by new and original walls are set in the lobby area and the south facing private rooms. Therefore, the first-floor plane not only has the scenic area to the outside and open natural landscape, but also more introverted and private man-made landscape.
▼一层面向景区开放的自然景观,open natural landscape ©徐英达
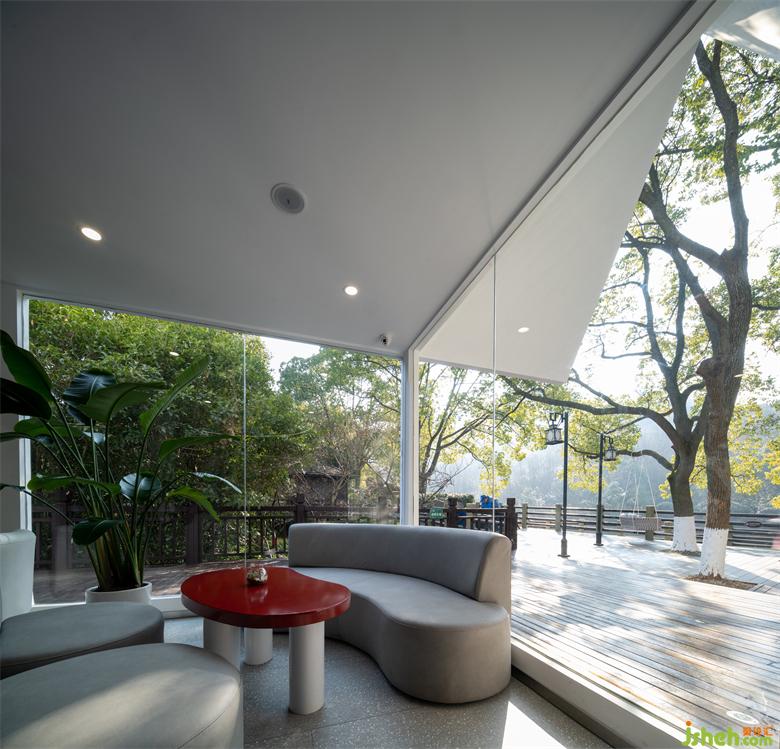
地面二层根据原建筑平面,在保留结构柱网的前提下,设置为开放餐饮区。开放式的平面设置,保证了未来空间使用的灵活性。旋转楼梯位于餐区东侧,保证了用餐区平面的完整性。
According to the original building plan, the second floor of the ground is set as an open dining area on the premise of retaining the structural column network. The open plane setting ensures the flexibility of future space use. The spiral staircase is located on the east side of the dining area to ensure the integrity of the plan of the dining area.
