项目名称:荣盛·金科雅苑样板间
Project Name: RiseSun.Jinke Yayuan Model Room
项目地址:河北 邯郸
Project address: Hangzhou, Hebei Handan
开发商:金科地产
Developer:Jinke Real Estate
项目面积:117㎡、104㎡
Project Name: 117㎡、104㎡
软装设计:树美国内设计中心
Interior design: SUMAY Domestic Design Center
完工时间:2020年04月
Completion time: April, 2020
项目摄影:帝成传媒.大白
Project Photography: Dicheng Media. Dabai
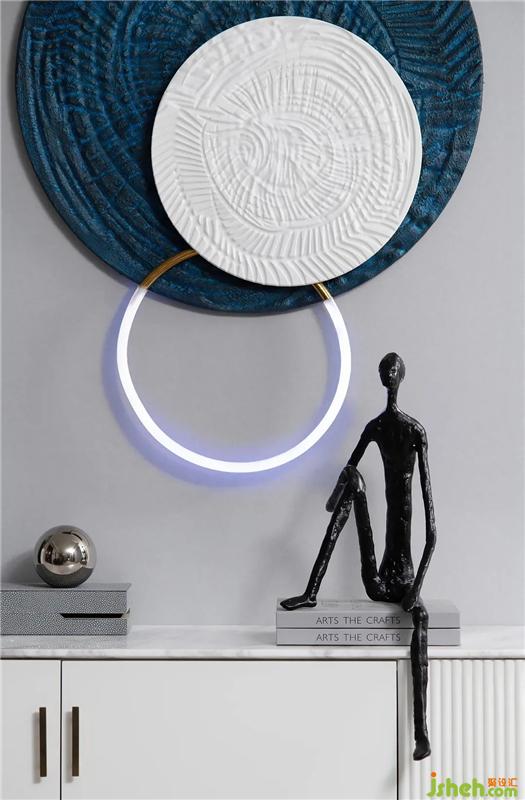
本次项目位于南部新城核心区域,是邯郸市未来重点发展的区域,项目位于东环路与邯大路交叉口南行100米路西,周边的大型购物中心,教育,医疗、娱乐及金融服务等生活配套一应俱全。样板房设计
This project is located in the core area of Southern New City, which is the key development area of Handan City in the future. The project is located 100 meters west of the southbound intersection of Donghuan Road and Handa Road. The surrounding large shopping centers, education, medical, entertainment and financial services, etc. Living facilities are readily available.
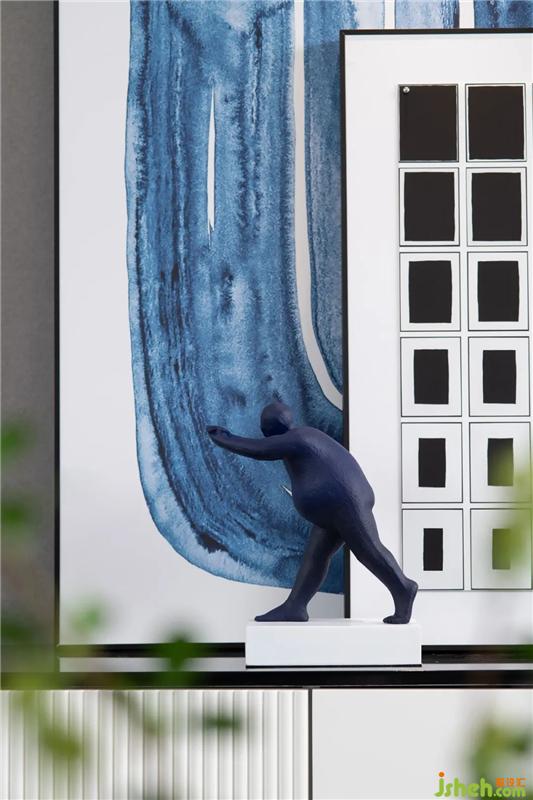
在数字互联网大环境的加持下,催生出年轻群体以“个人化”消费习惯为导向的生活方式及审美趋向。我们大致将其概括为:追求个性化与差异感,创造性与艺术感、以及圈层认同等……
With the support of the digital Internet environment, a lifestyle and aesthetic trend of young groups with "personalized" consumption habits as a guide has emerged. We roughly summarize it as follows: the pursuit of personalization and difference, creativity and artistic sense, and circle identity ...
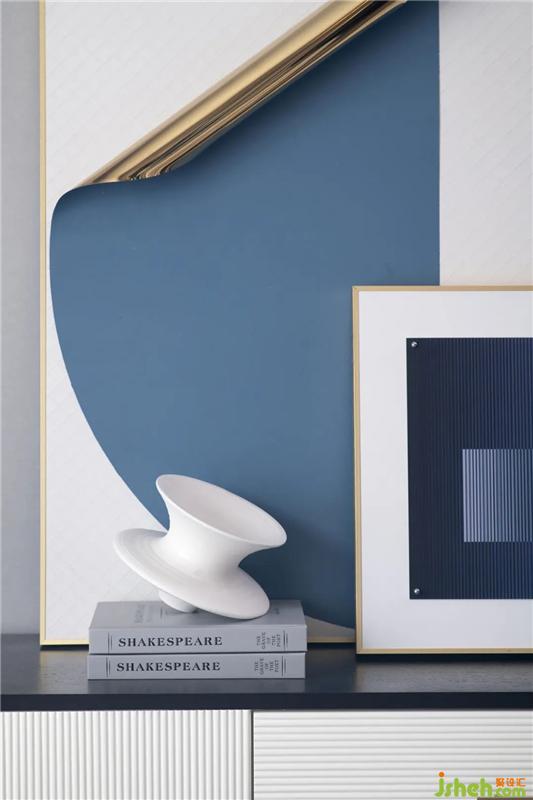
创造性、差异化与可行性
项目客群定位是30~45岁的中青年客群,以刚需为主,改善为辅。结合客群定位,我们进行了一系列思考,做了一个差异化管理,因此,最终我们运用了不同风格的设计,打造了适合这个年龄段客群居住的两个生活空间。样板房设计
The target group of the project is the young and middle-aged group of 30-45 years old, which is mainly based on rigid needs and supplemented by improvement. Combined with the positioning of the customer group, we conducted a series of thoughts and made a differentiated management. Therefore, in the end, we used different styles of design to create two living spaces suitable for this age group.
1、荣盛·金科雅苑117户型
117 户型针对的是40岁左右的客户群体,定位为冷色调的精英家庭,现代轻奢风格,强调雅居生活。样板房设计
117 units are aimed at the customer group around 40 years old, positioned as an elite family with cool colors, modern light luxury style, emphasizing elegant living.
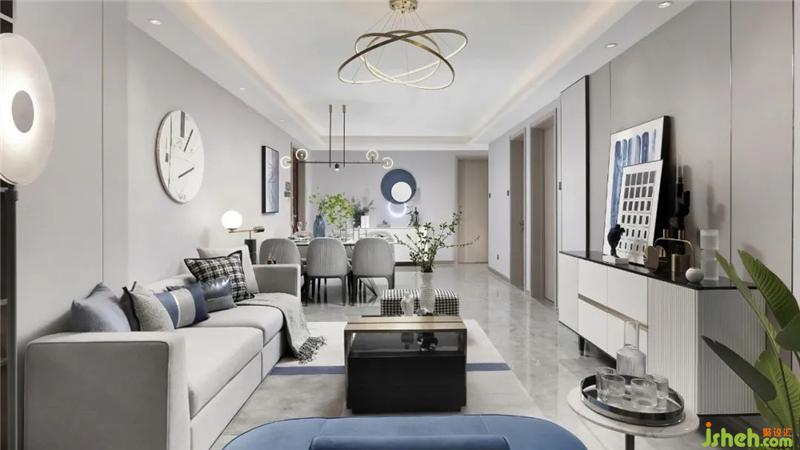

精英家庭 追寻低调、雅致的生活方式,倡导内敛和谐的家庭氛围,提出“雅致生活”新主张。我们希望通过并不张牙舞爪的方式去展现空间的美,并借着空间宁静优雅的情绪,去唤醒居者对生活方式及城市节奏的思考。样板房设计
The elite family pursues a low-key, elegant lifestyle, advocates a restrained and harmonious family atmosphere, and proposes a new idea of "elegant life". We hope to show the beauty of the space by not opening our teeth and dancing claws, and by the peaceful and elegant emotions of the space, to awaken the occupants' thinking about lifestyle and city rhythm.
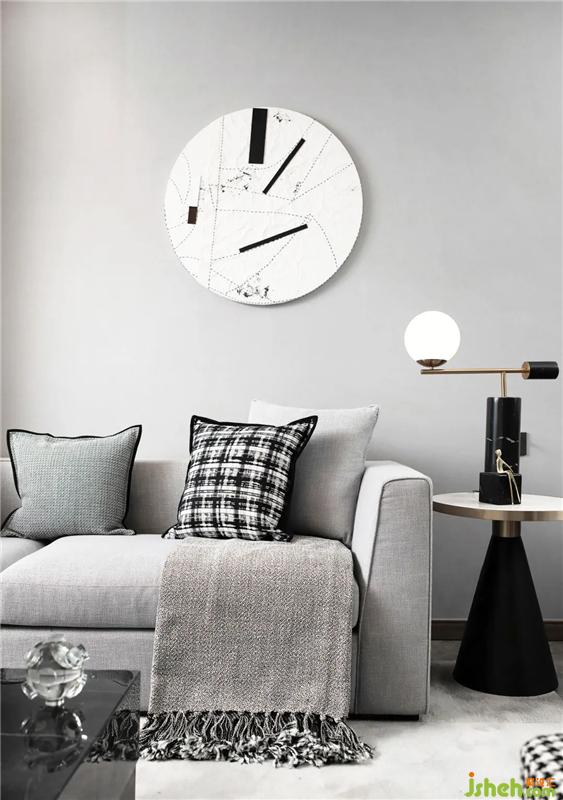
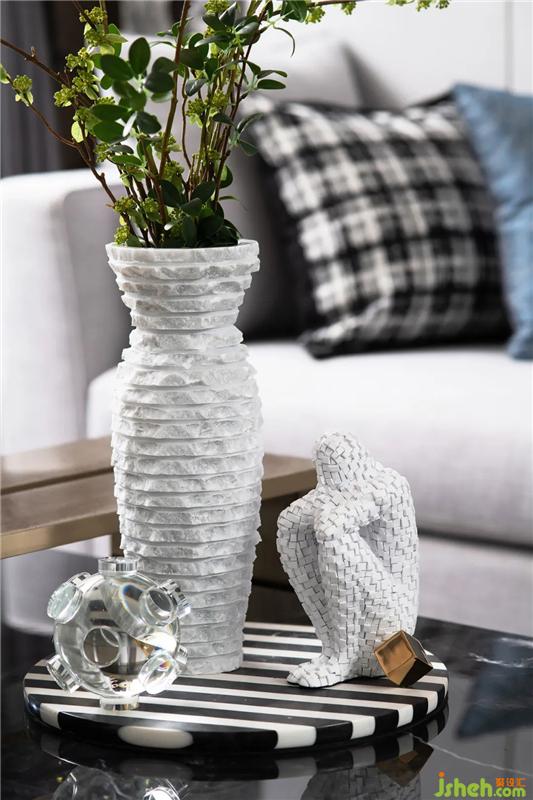
餐厅的四人位采用拼色的设计,在统一中寻求变化,装饰画选择了面料褶皱的艺术处理,色调与花艺,餐椅整个的色彩相呼应,营造出居家用餐时刻的和谐氛围。户型针对的是40岁左右的客户群体,定位为冷色调的精英家庭,现代轻奢风格,强调雅居生活。
The four-person restaurant adopts a color-matching design and seeks change in unity. The decorative painting selects the artistic treatment of fabric folds. The colors and flowers, and the entire color of the dining chairs echo, creating a harmonious atmosphere at home.
