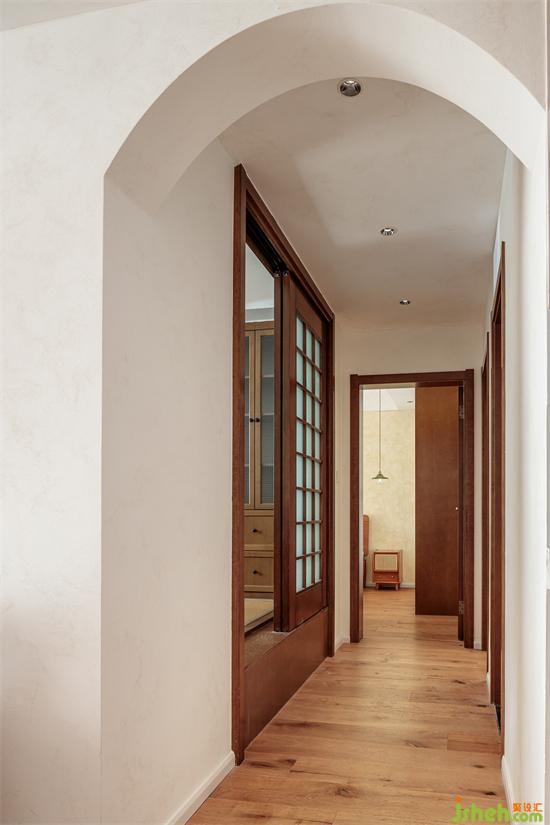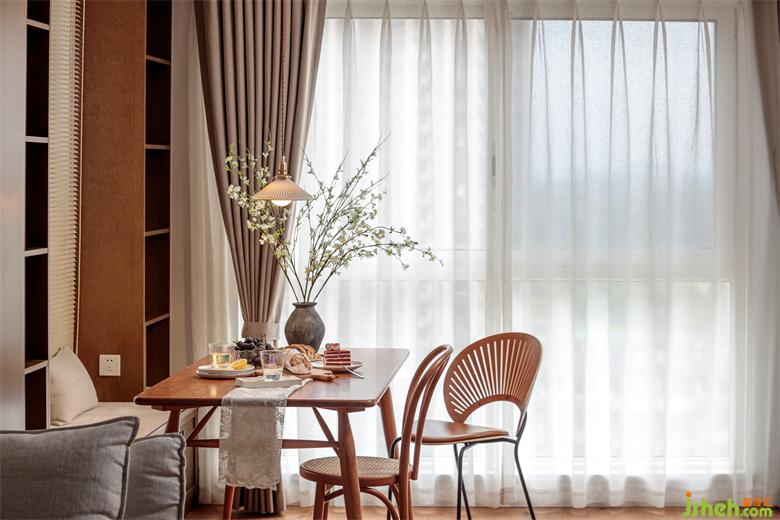
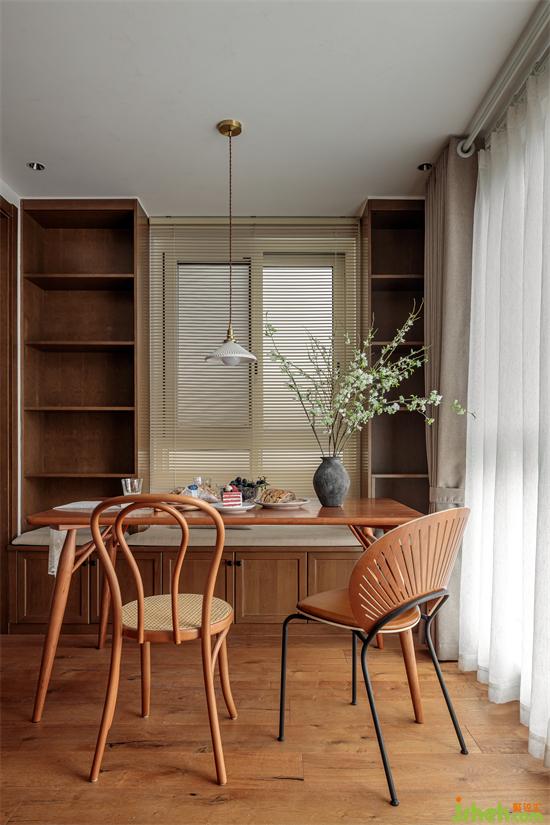
并用原有的阳台打造了卡座、餐边柜等功能性设施。好友到访时,可在这里用餐、闲聊、喝咖啡,玩狼人杀。家装设计用餐时,既可享受美食的诱惑,又能坐拥窗外的风景,实在是妙不可言。
The original balcony is used to create functional facilities such as card seat and dining cabinet. When friends visit, they can eat, chat, drink coffee and play werewolf killing here. When dining, you can not only enjoy the temptation of delicious food, but also sit on the scenery outside the window. It's really wonderful.
家政间
—
Housekeeping room
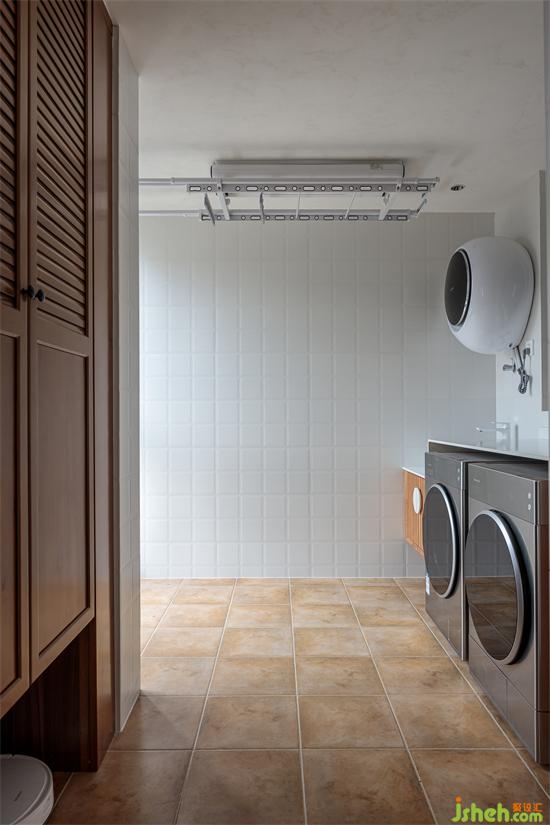
西厨
—
Western Kitchen
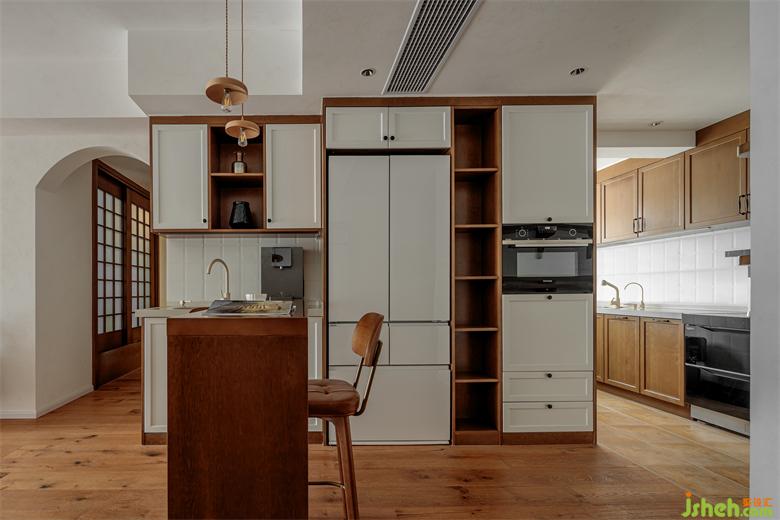
西厨区方正阔朗,每一寸空间都得到了释放。
Western kitchen area is square and broad, and every inch of space has been released.
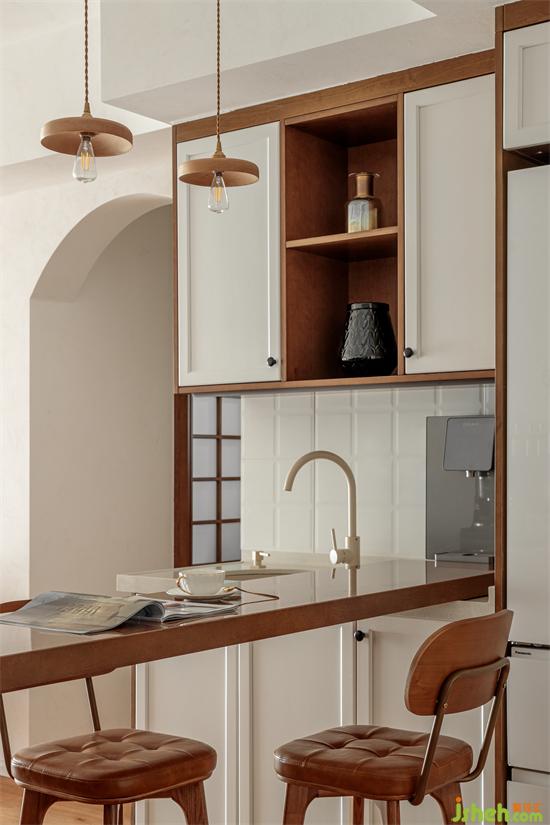
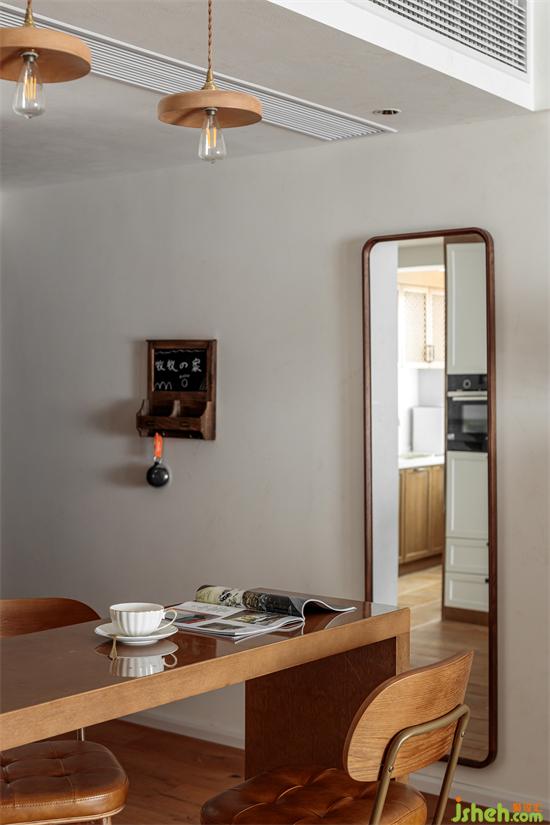
中厨
—
kitchen
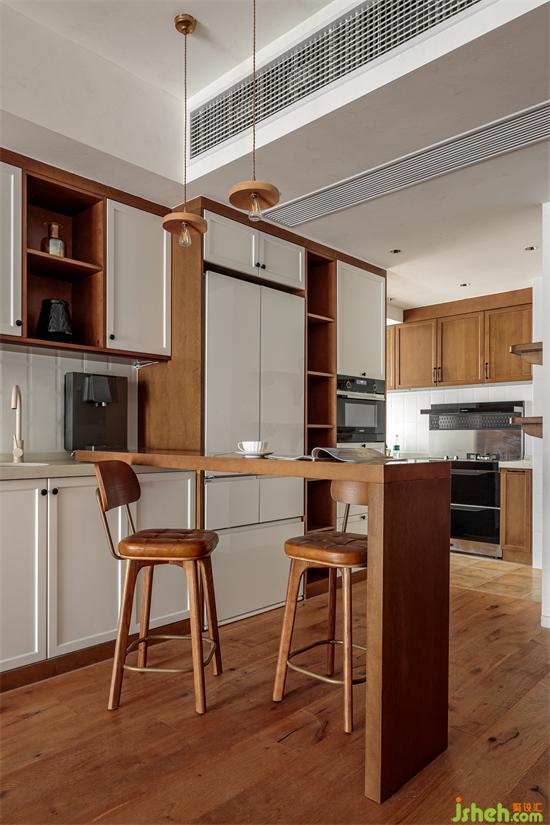
改变户型原本厨餐分隔的传统样式,根据屋主的生活习惯,用全开放式厨房设计,家装设计搭配靠墙吧台,极大增强了空间的实用效果和视觉效果。
Change the traditional style of the original kitchen and meal separation of the house type. According to the living habits of the owner, use the full open kitchen design with the wall bar, which greatly enhances the practical effect and visual effect of the space.
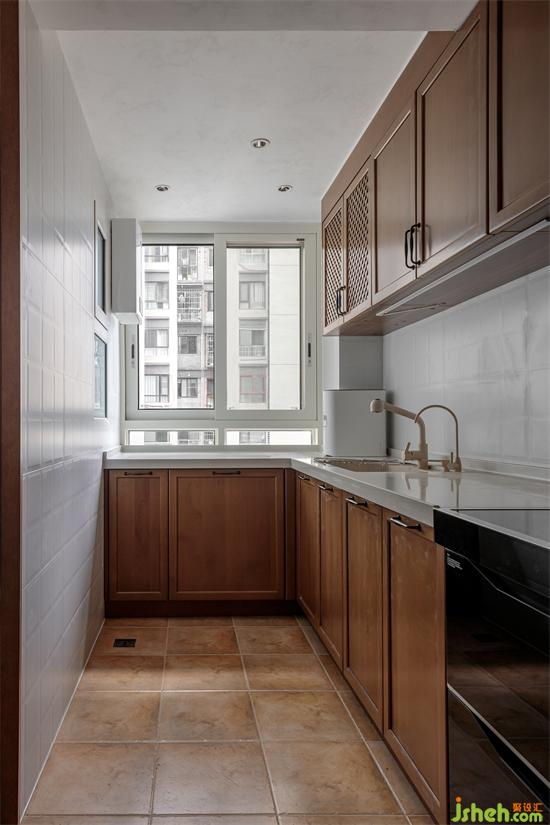
走廊
—
Corridor
