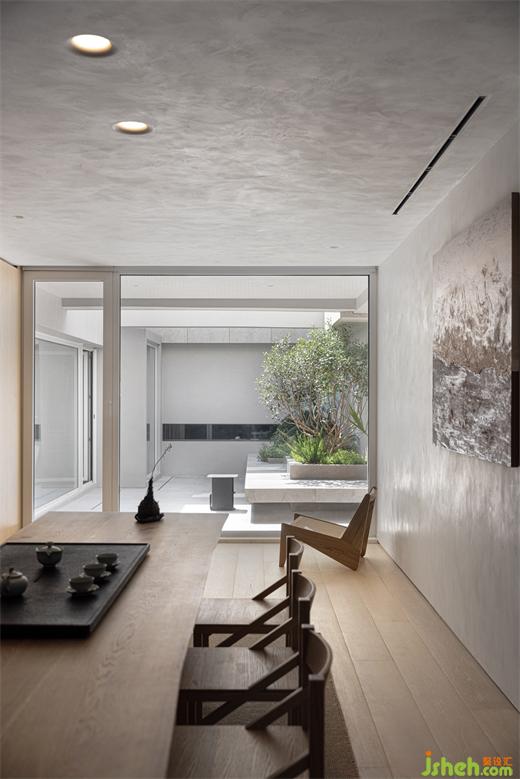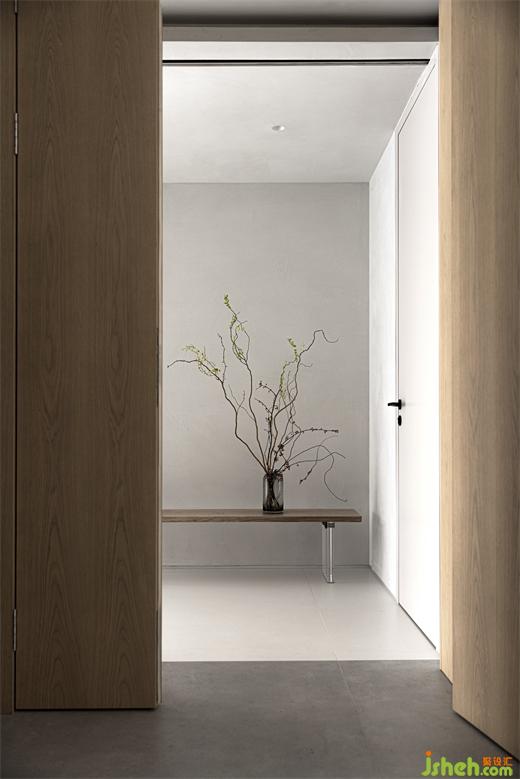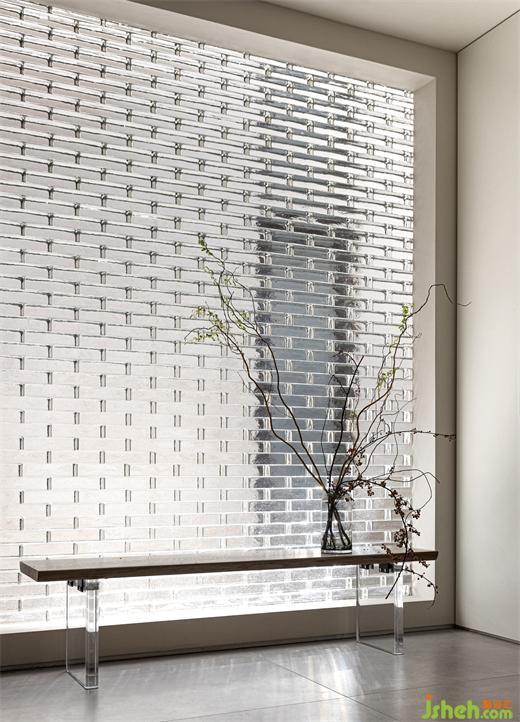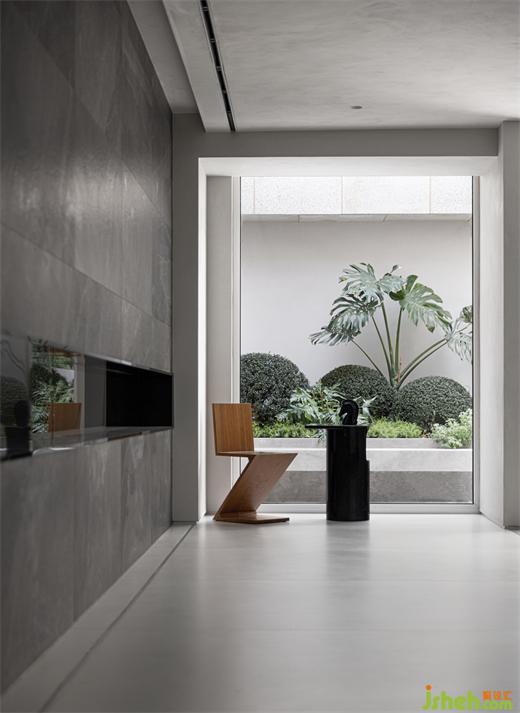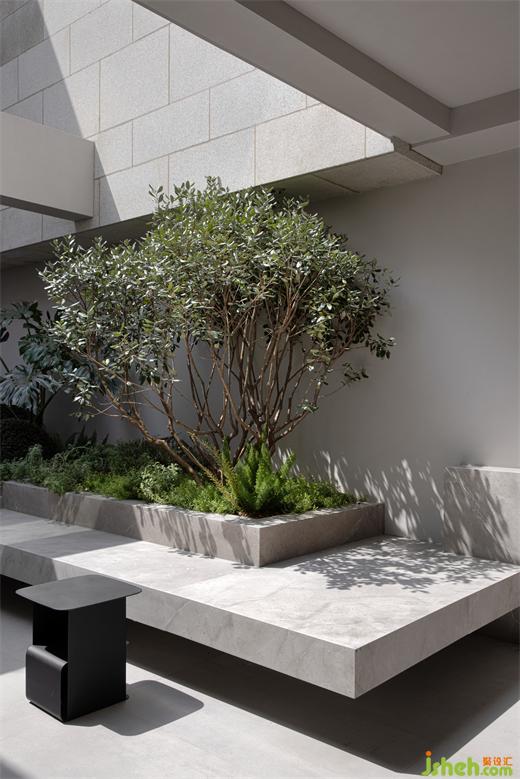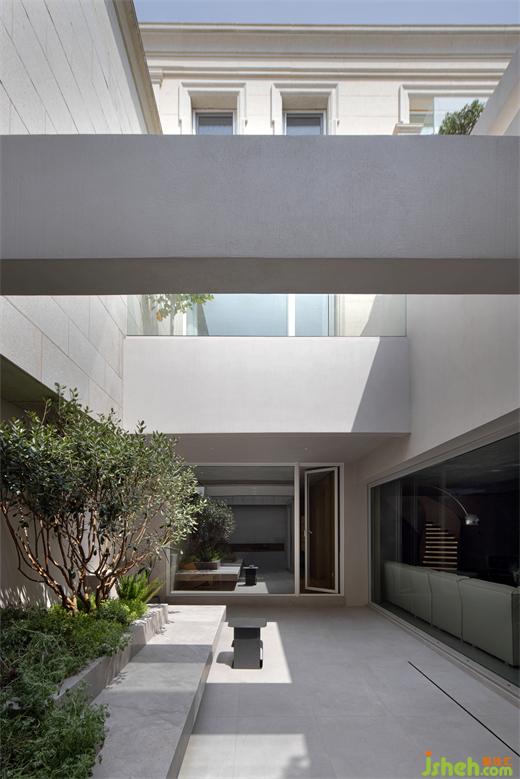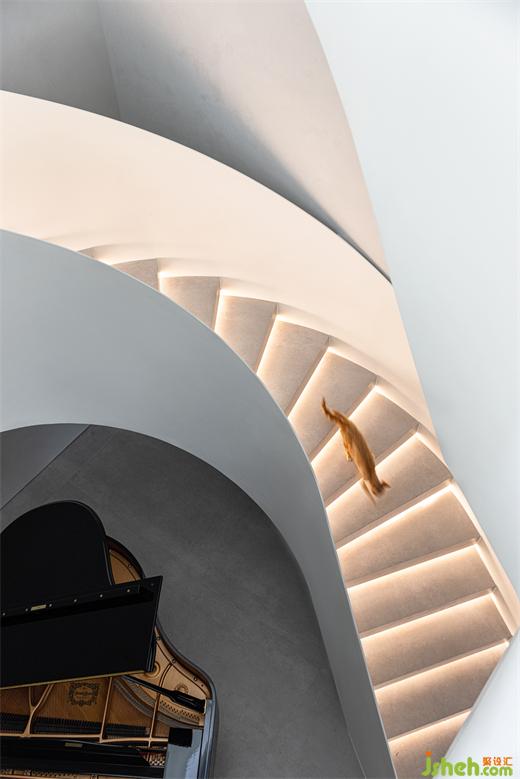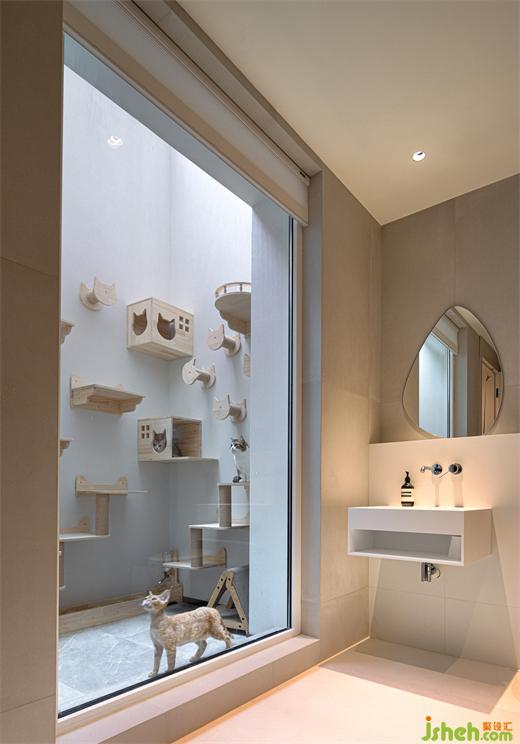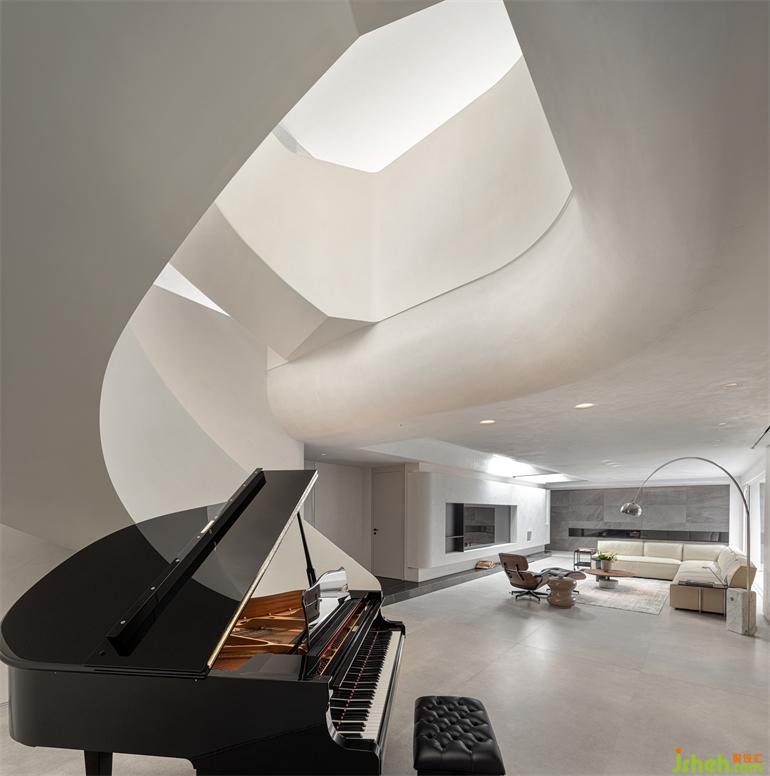INTERACT WITH NATURE
与自然空间互动
台州别墅设计在空间的布局上,餐厅、客厅等活动区围绕着下沉式庭院分布,达到一处一景的空间感受。花园景观透过落地玻璃映入室内,室外的自然环境与室内产生互动,进一步唤醒了人们对自然的美好向往。
In the layout of the space, the dining room, living room and other activity areas are distributed around the sunken courtyard, so as to achieve the spatial feeling of one scene and one scene. The garden landscape is reflected into the interior through the floor-to-ceiling glass, and the outdoor natural environment interacts with the interior, further awakening people's beautiful yearning for nature.
建筑让空间承载了更多的包容性,顶部的拱形造型顶使空间变得更加开阔富有层次感,台州别墅设计弧形的电视机墙结合壁炉让一切看起来如此地舒适与和谐。
The building makes the space more inclusive. The arched roof at the top makes the space more open and layered. The curved TV wall combined with the fireplace makes everything look so comfortable and harmonious.
