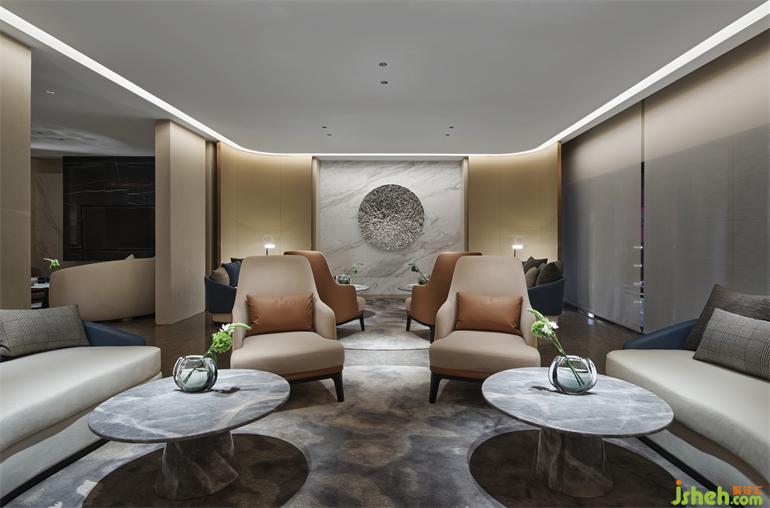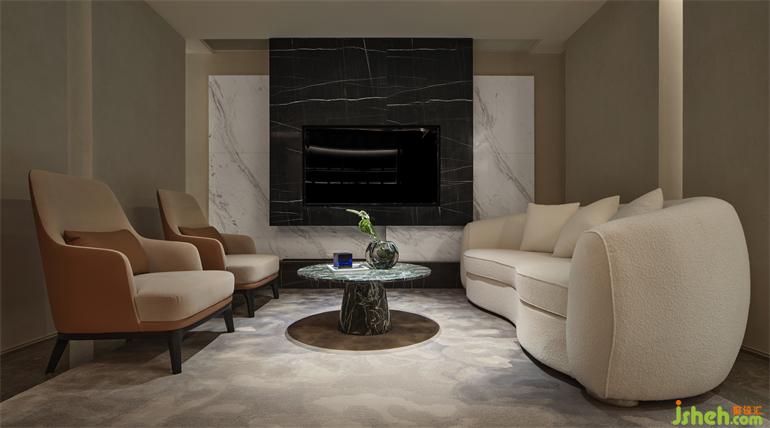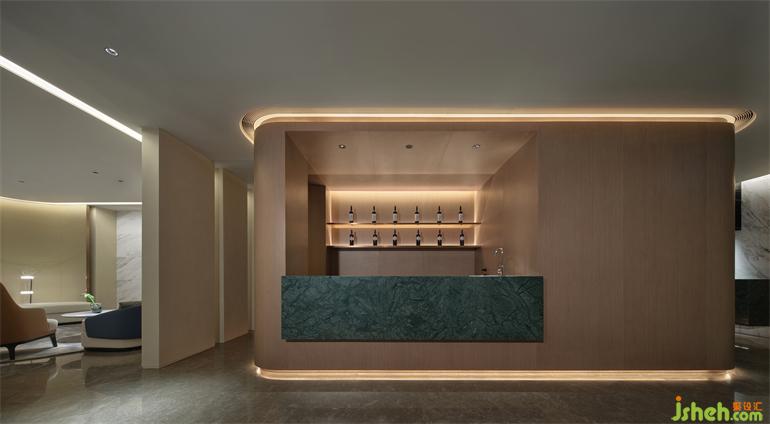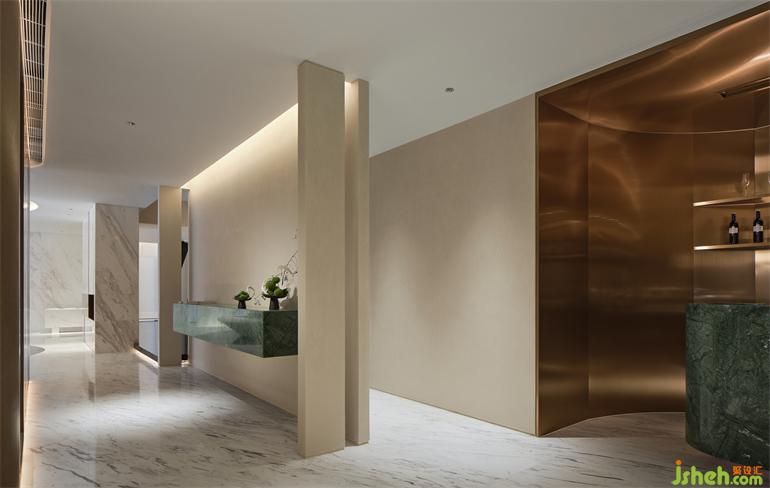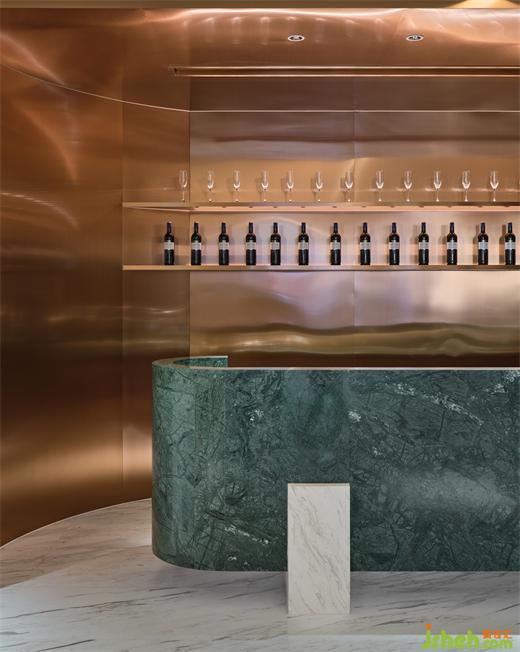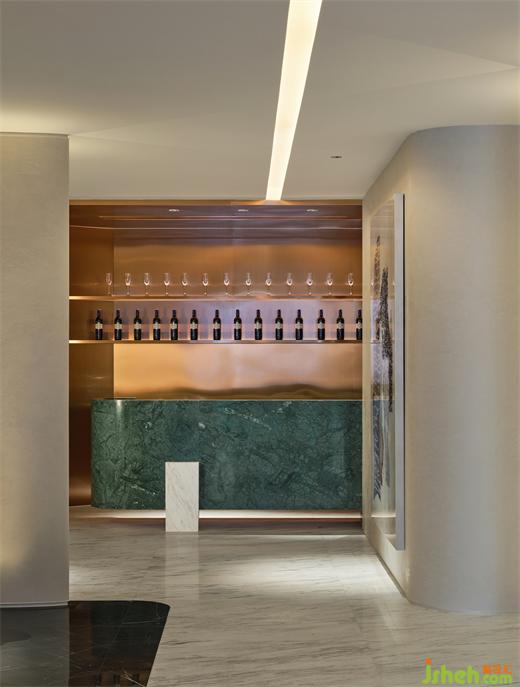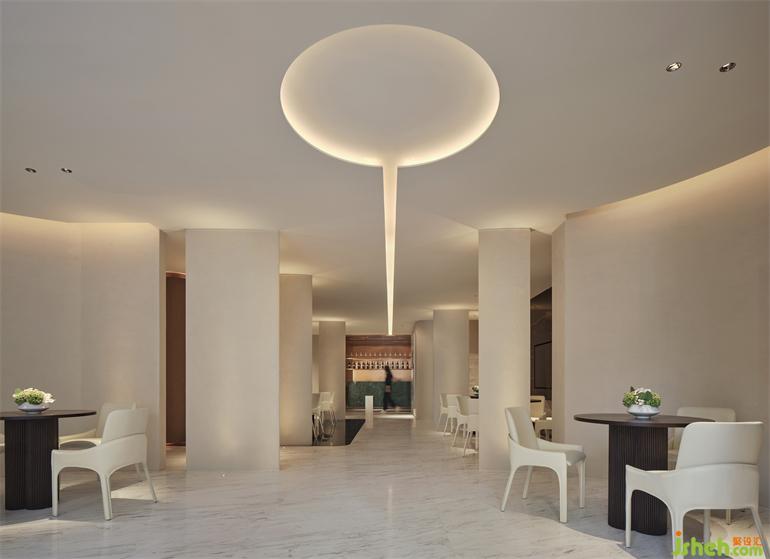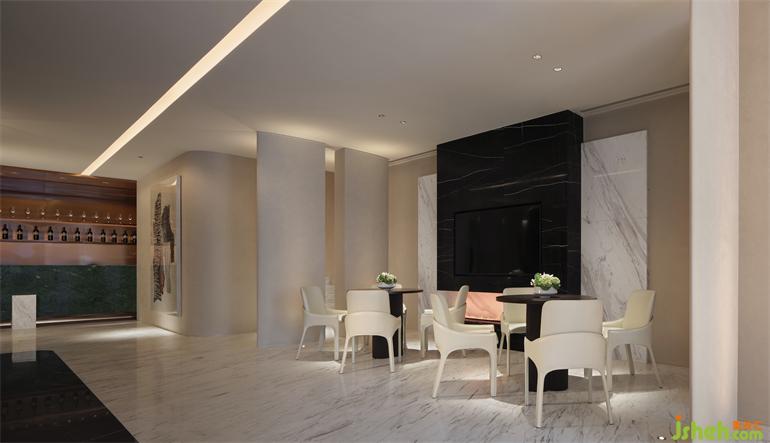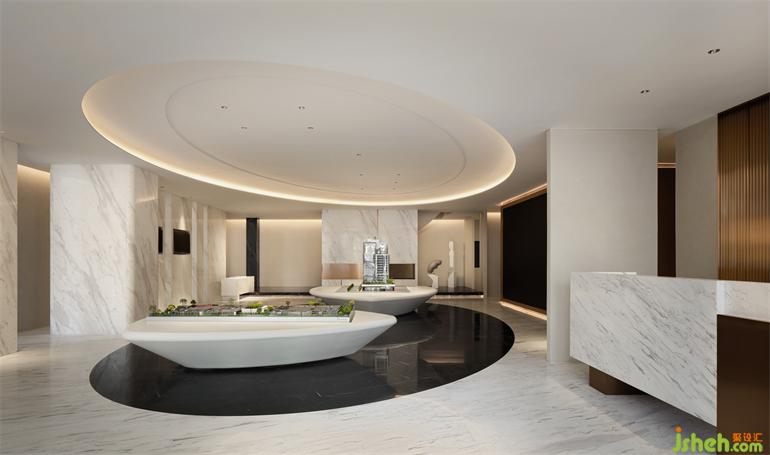售楼处设计围绕着木质造型体块展开动线,分为展示区、咨询区、VIP区、接待区、后勤服务区,全方位融入了游轮度假的生活方式,空间传递着游轮航行大海的丰富与灵动。
Surrounded by a moving line of wooden modeling block, the sales office is divided into display zone, counseling zone, VIP zone, reception zone, and logistics service zone, into which the lifestyle of cruise vacation is integrated all-roundly, with the space conveying the richness and flexibility when a cruise ship sails on the sea.
嵌入式长灯带引导着访客的动线,又如一道光线般进入船舱中,仪式感十足。立体隔断墙让客户在谈话时变得更加独立,不被外界环境打扰。
The embedded long light strip leads the moving line of visitors, like a flash of light shining into a cabin, with a strong sense of ceremony. Furthermore, the solid partition wall makes clients more independent in communication and not disturbed by the external environment.
