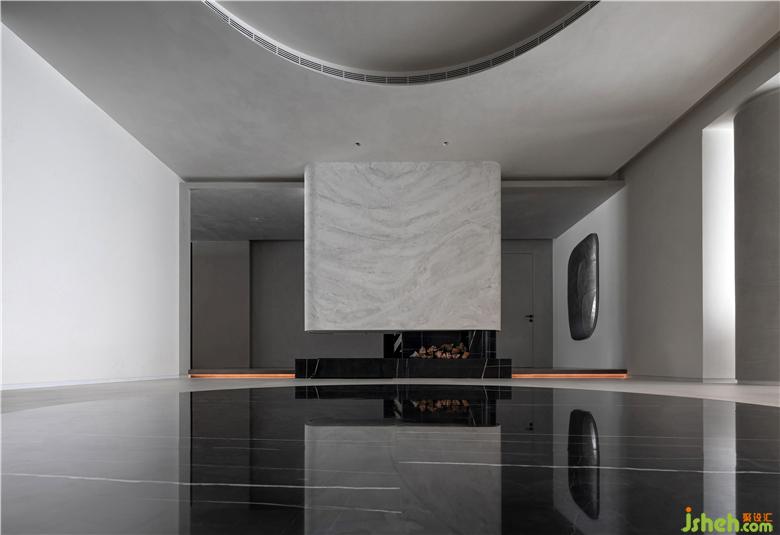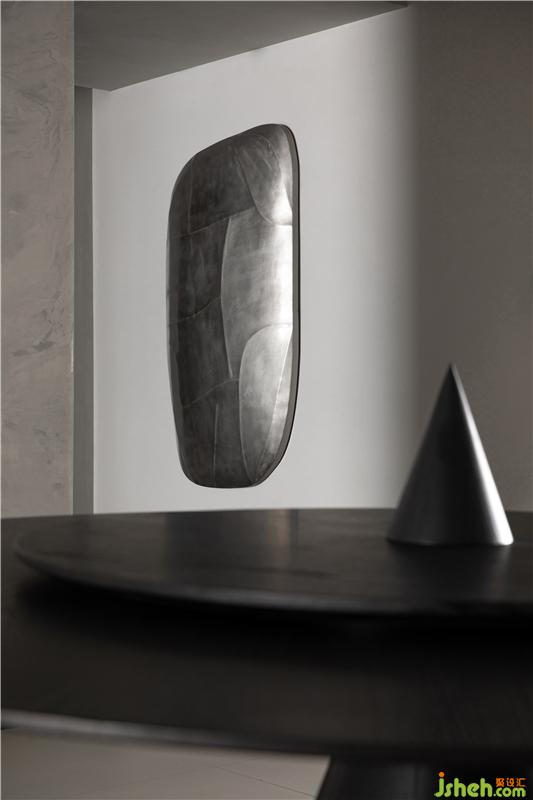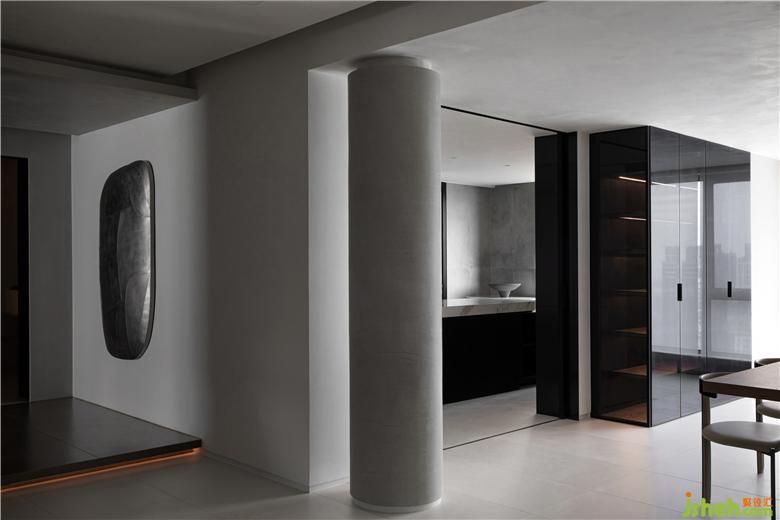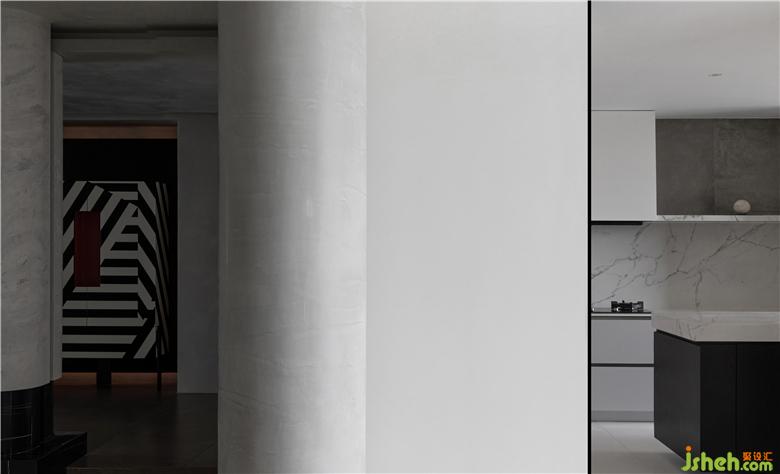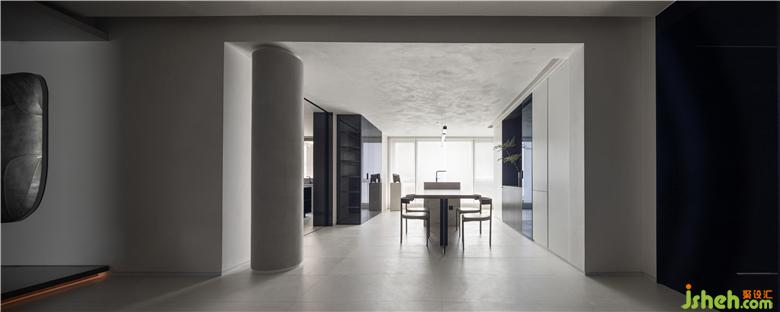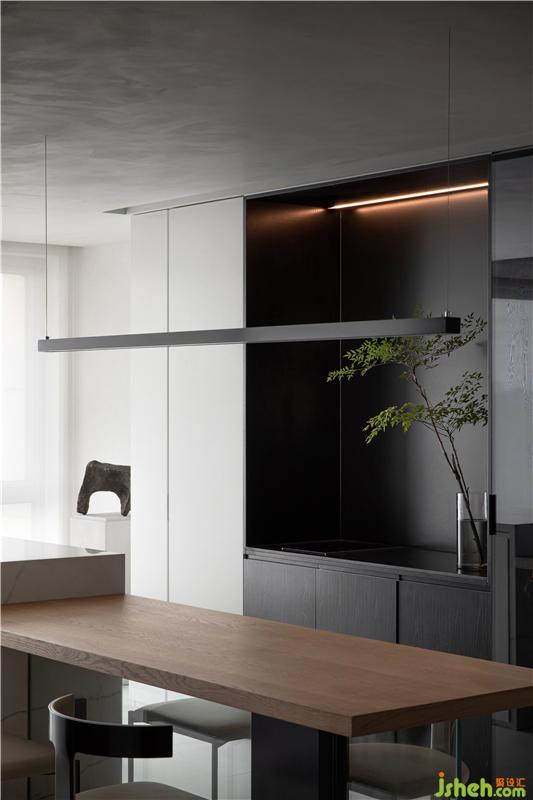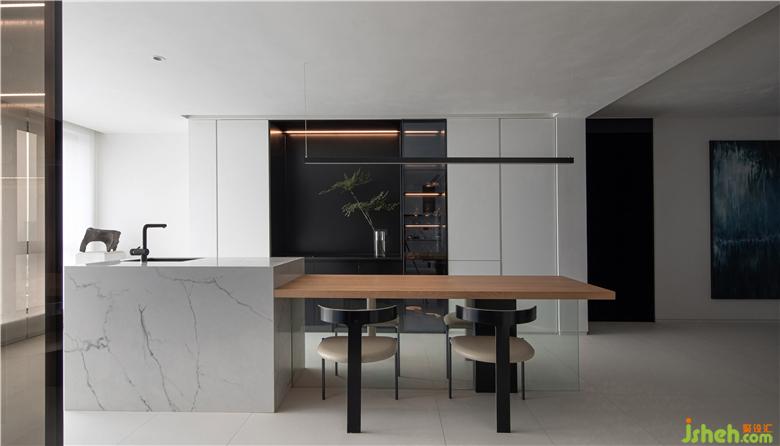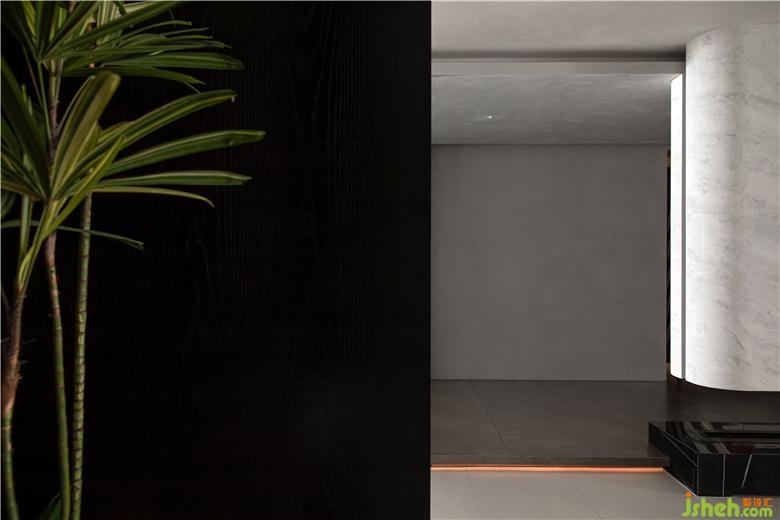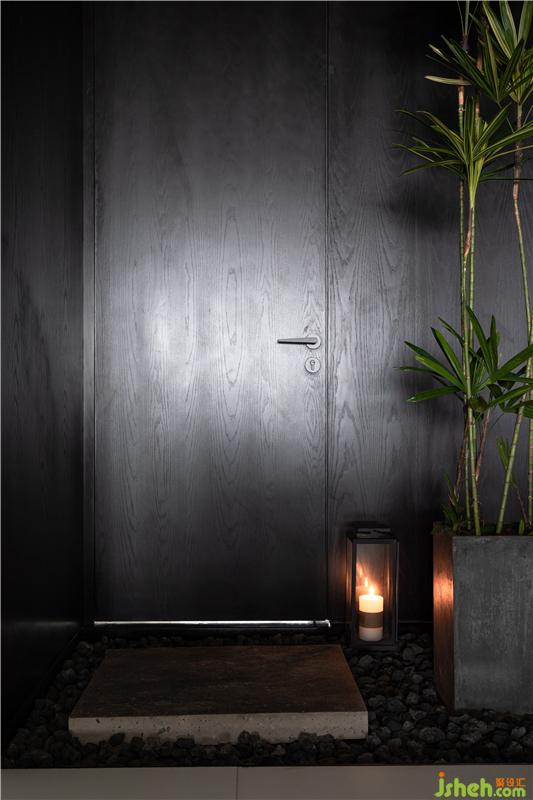使用一面有着收纳功能和壁炉功能的造型墙来区分走廊与餐厅区域。顶面圆形元素象征天空与宇宙,与地面呼应,自然与空间相融为一体。
Use a modeling wall with storage function and fireplace function to distinguish the corridor and the dining area. The circular element on the top surface symbolizes the sky and the universe, echoes the ground, and integrates nature and space.
让空间产生距离,以此来探讨物与物之间的关系,通过“间”的对话,空间仿佛拥有了生命力。
Let the space produce distance, in order to explore the relationship between things, through the "between" dialogue, space has a kind of vitality.
在原有格局基础上,为了满足主人不同的用餐需求,设计师划分出一个西厨区域,灰色玻璃柜可以收藏酒品、餐具等。
Based on the original layout, in order to meet the different dining needs of the owner, the designer has divided a western kitchen area, and the grey glass cabinet can store wine, tableware, etc.
