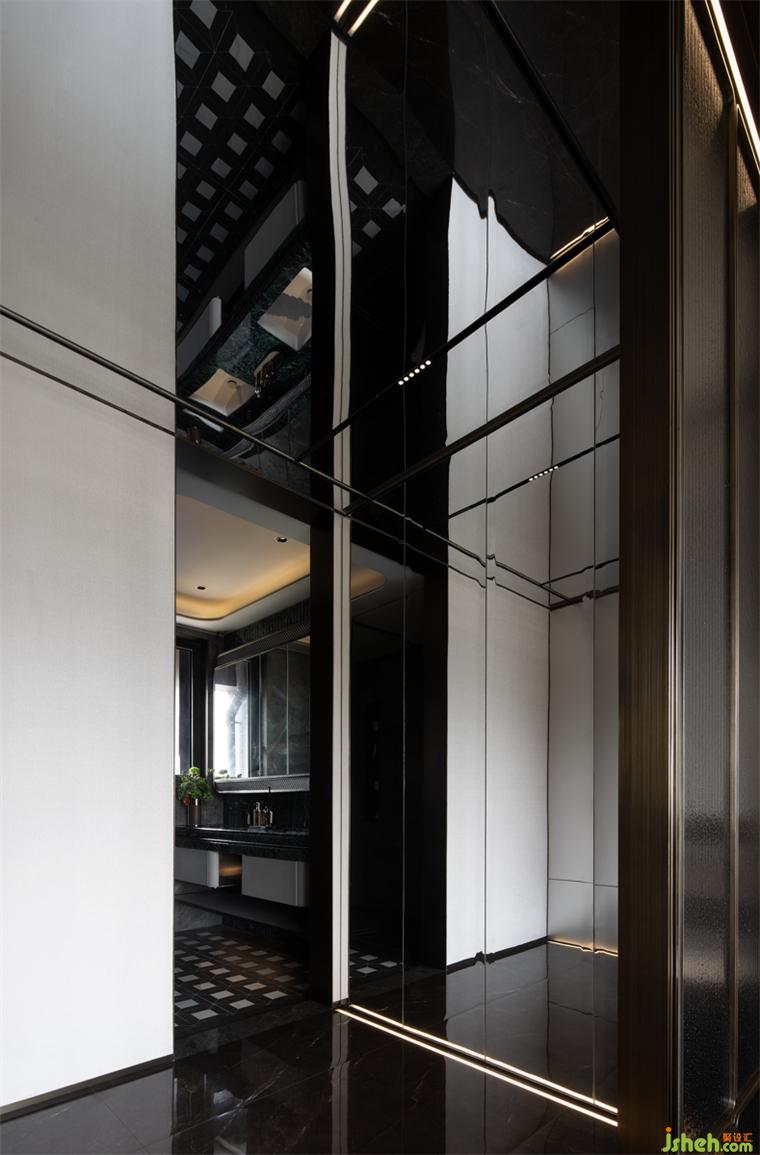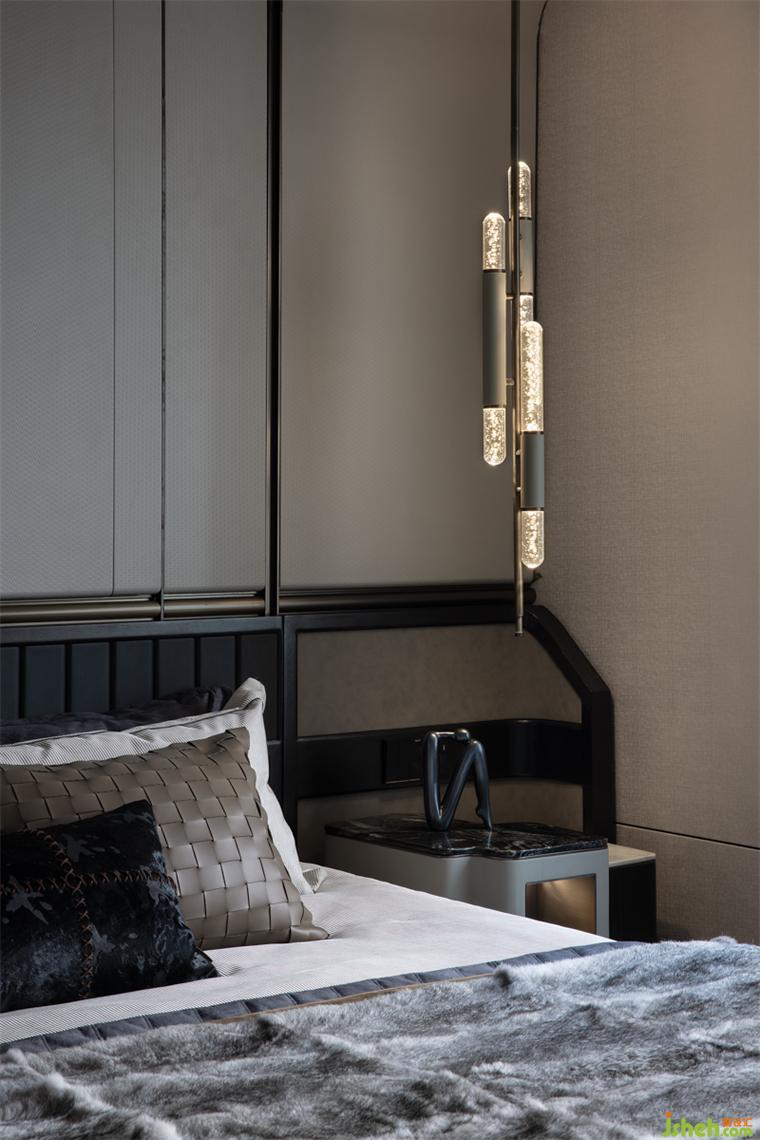项目名称 | 建发佛山和玺上叠样板房设计
项目地址 | 中国佛山
项目面积 | 230㎡
业主单位 | 建发地产
室内设计 | 漫思设计
特别鸣谢 | 建发房产海西集群广州事业部设计团队
项目摄影 | 光漫社
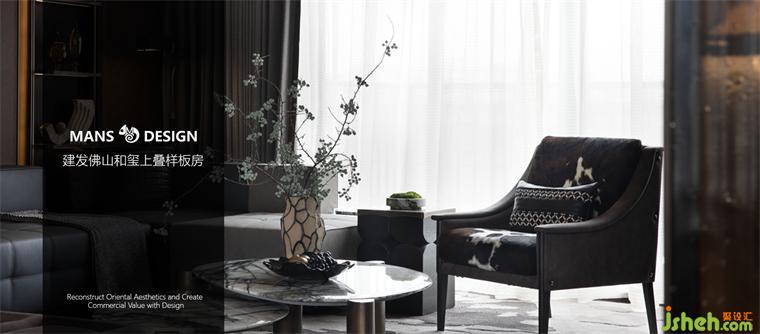
建发|和玺坐落三水新城CBD中轴与三水北站TOD枢纽双核叠加区域。佛山样板房设计本案设计以“古典“ 与“新潮”的碰撞相容并蓄,以雅致而不落俗套的格调塑造出则繁华、入则奢雅的标杆生活方式,佛山样板房设计重新定义空间的质感丰富现代东方风格,构筑理想的生活场域。
Jianfa · Rongchuang · Yajule | Hexi is located in the dual-core superposition area of the CBD axis of Sanshui New Town and the TOD hub of Sanshui North Station. The design of this case is compatible with the collision of "classic" and "trendy", and creates a standard lifestyle of prosperity and luxury and elegance with elegant and unconventional style, redefines the texture of space, enriches the modern oriental style, and constructs an ideal life field.
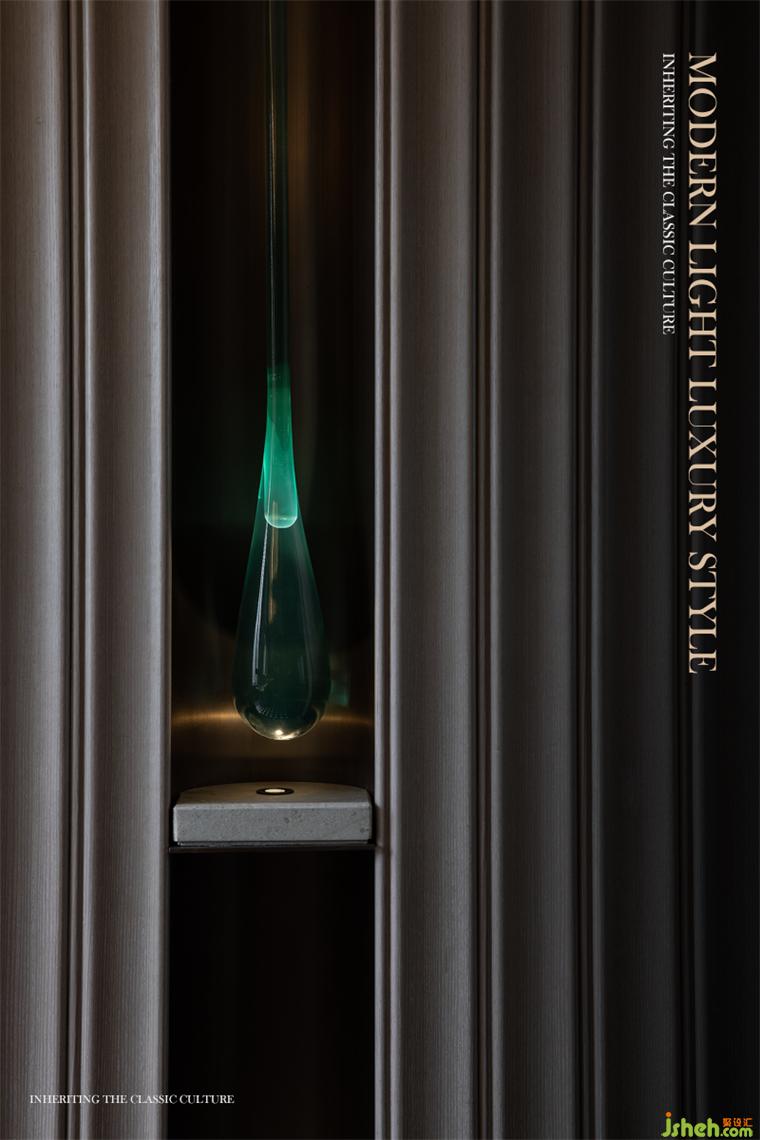
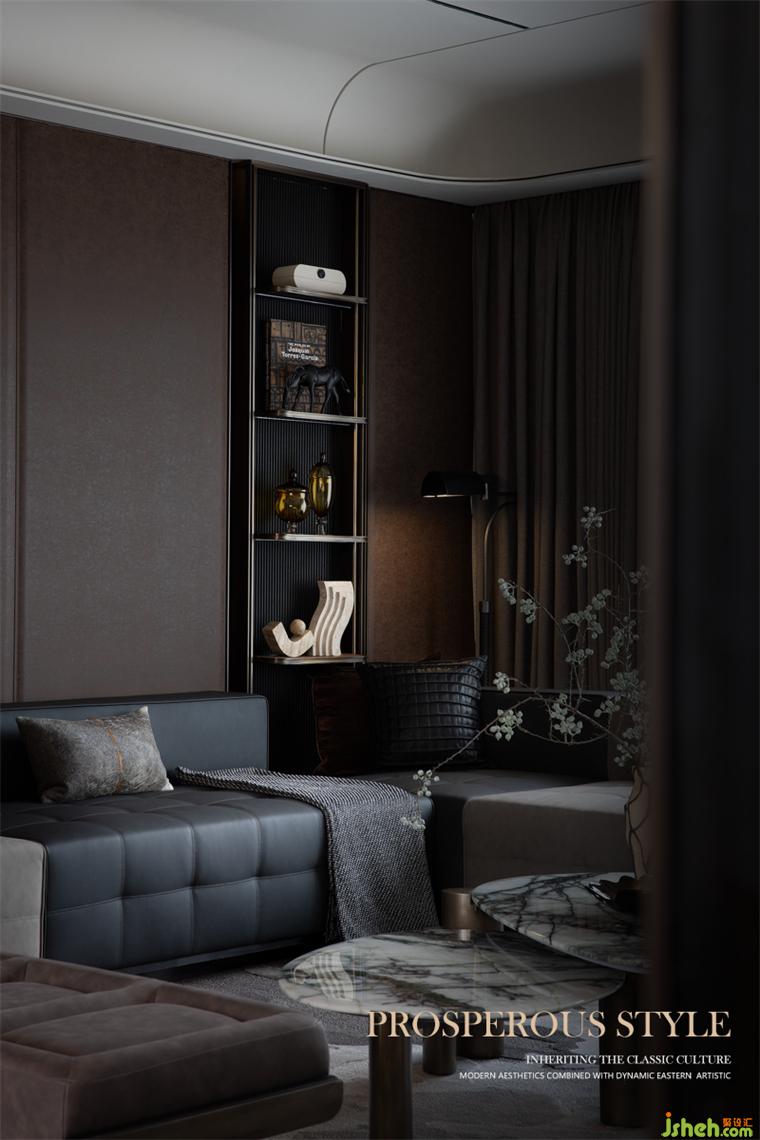
边界渗透,自由场域。客厅与餐厅隔而未离,简约不失大气,佛山样板房设计高级而不张扬,清冷透亮之意层层渲染,飒飒净尘埃。镜中万象,折射序列世界,设计展现对生活的理解以及对美的态度。
The living room is separated from the dining room, and the cool and bright idea is rendered layer by layer, rustling clean dust. Everything in the mirror refracts the sequential world. The furnishings in the space, in the mutual reflection of the virtual and the real, are simple without losing the atmosphere, advanced without publicity, showing the understanding of life and the attitude to beauty.
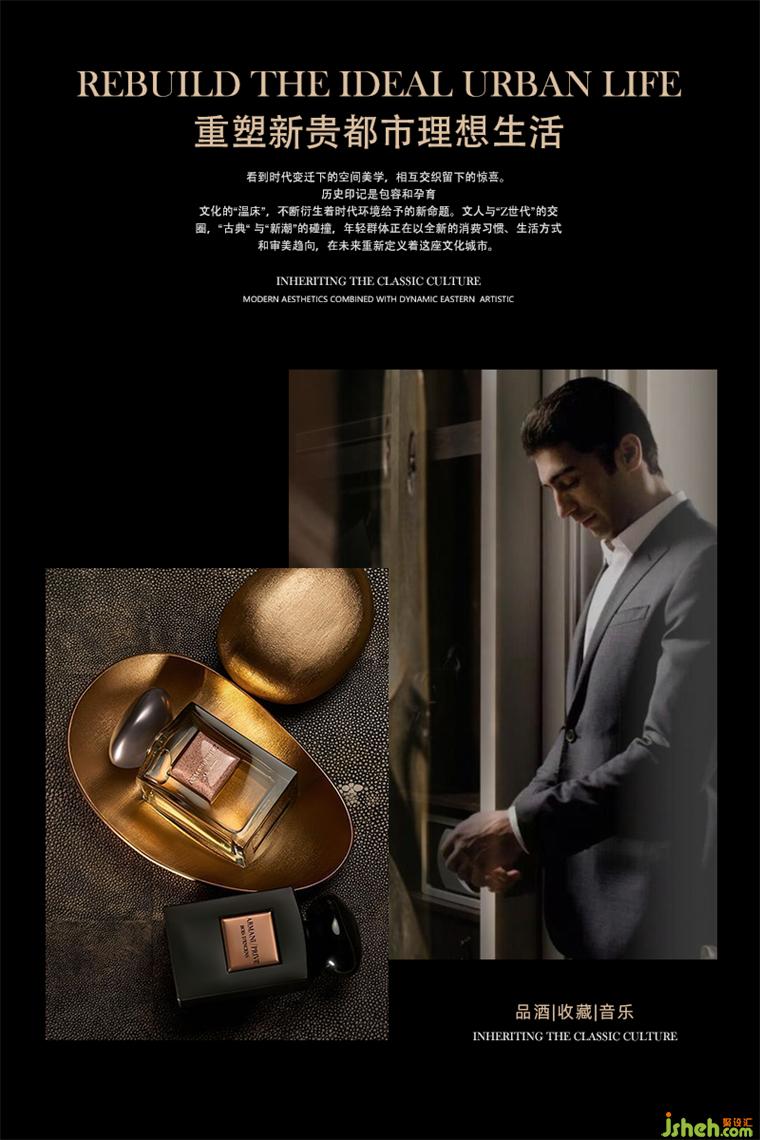
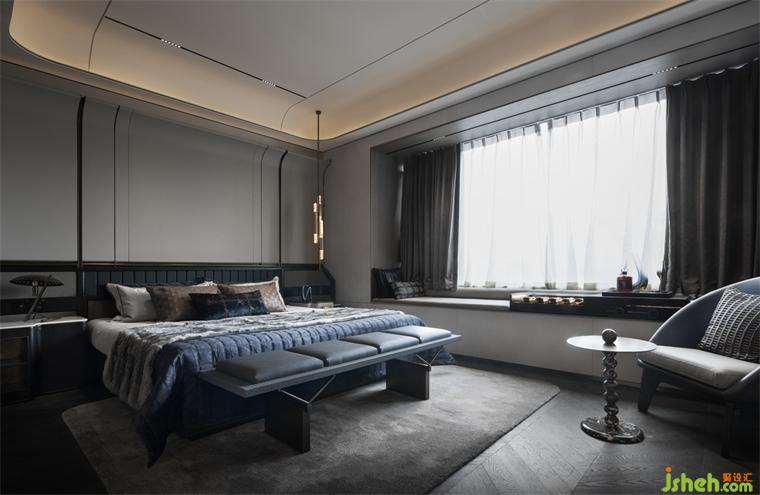
家是让人卸下负累、心身俱焕的栖息处
佛山样板房设计借助自然的节奏,寻求一种流动而永恒的平衡,通过山、水、波浪等元素,让艺术自然流露。玄关雕塑以水为形,为空间带来灵动感;客厅雕塑则选择了相对简单精致的造型,以山川为形,自然之绿为色;同时也可与电视墙的绿色石材和谐呼应。呈现现代奢雅精神的开放式生活空间,以艺术式的启程转合来感受都市生活之美。
With the help of natural rhythm, the design seeks a flowing and eternal balance, and lets the art naturally reveal through the elements of mountains, water, waves, etc. The porch sculpture takes the shape of water, bringing a sense of spirituality to the space; The living room sculpture chooses a relatively simple and delicate shape, taking mountains and rivers as the shape and natural green as the color; At the same time, it can also echo with the green stone of the TV wall. An open living space that presents the modern luxury and elegance spirit, and feels the beauty of urban life through artistic departure and integration.
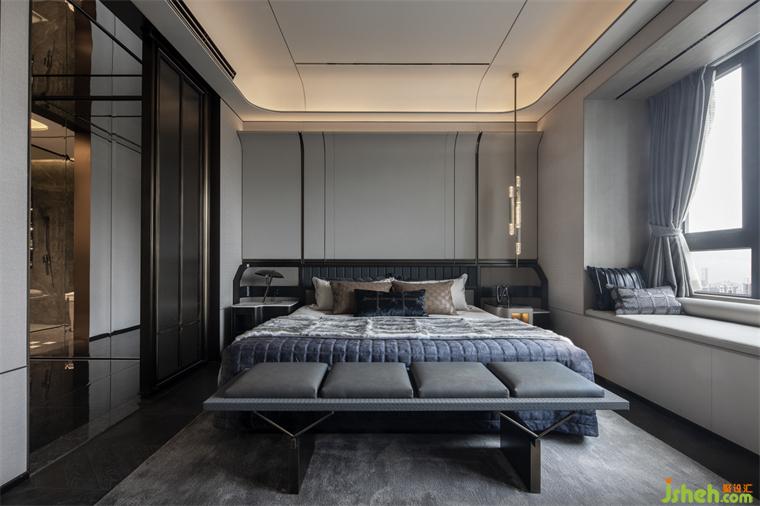
唯有静心方能感受生活之美。主卧在满足功能与舒适中尽可能的放大空间尺度及视觉感受。在延续整体风格的基调之上,融合不同颜色深浅、材质、肌理,柔软的床品与地毯等显示渐进的层级关系,佛山样板房设计高级又带给人内心的宁静安定。开阔的落地窗让自然融入室内,静谧中透露着高级质感。
Only meditation can feel the beauty of life. The master bedroom magnifies the space scale and visual perception as much as possible in meeting the function and comfort. On the basis of the continuation of the overall style, the combination of different color shades, materials, texture, soft bedding and carpets shows a gradual hierarchical relationship, and advanced brings peace and stability to the heart. The open floor-to-ceiling windows let nature blend into the interior, and reveal the high quality in the quiet.
