就餐区
Dinning Area
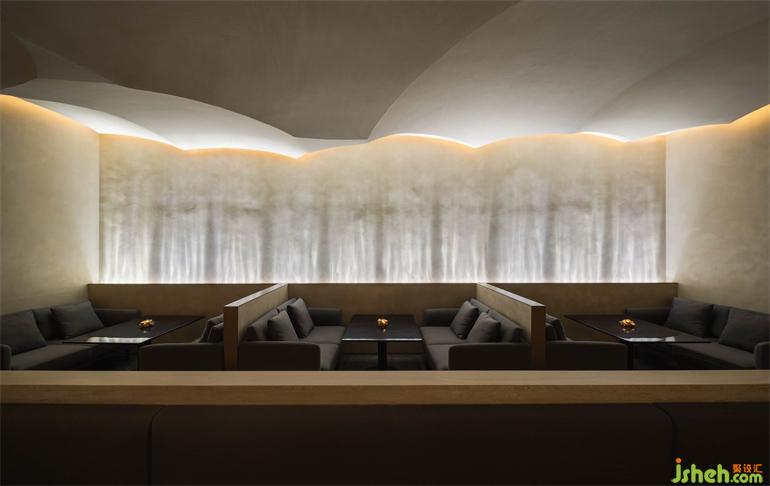
半私密空间
Semi-private Space
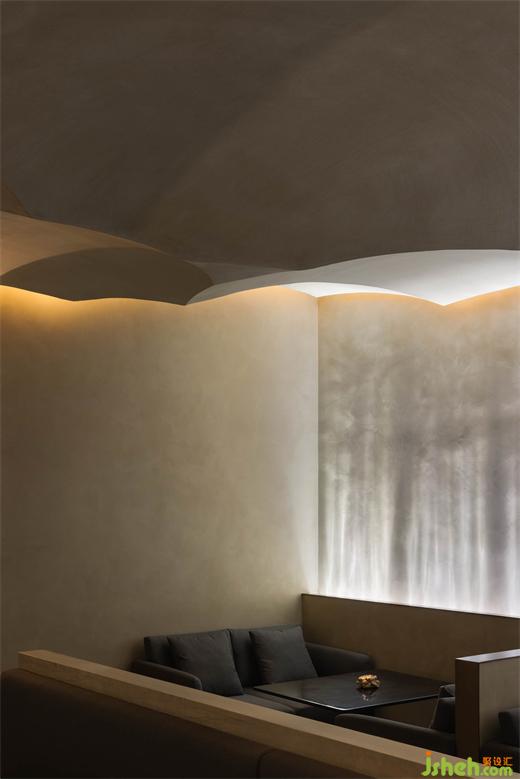
空间局部
Closed-up View
沿着墙面与地面交界处的“直线”线性灯带,与沿着吊顶曲面布置的“曲线”线性灯带交相呼应,餐厅设计共同烘托出墙面的灯光氛围和极致的就餐体验。
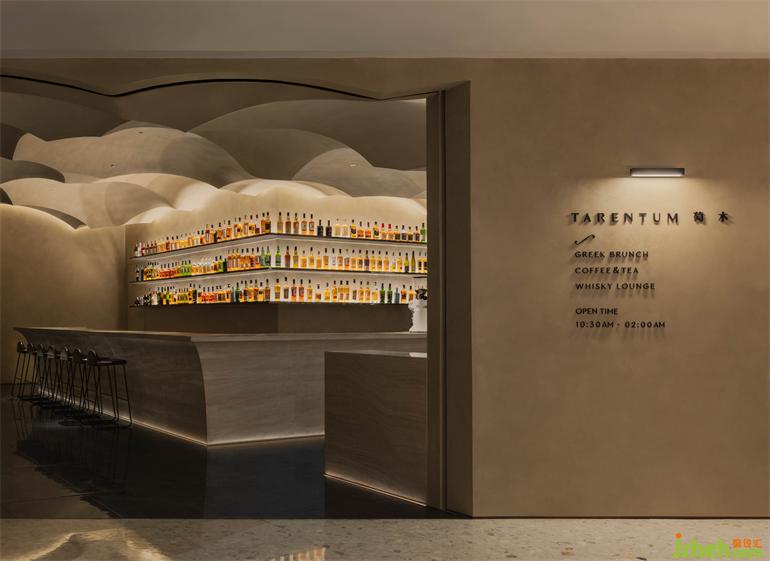
次入口
Secondary Entry
The straight linear light along the junction of the wall and the ground echoes the curved light arranged along the surface of the ceiling, which jointly sets off the lighting atmosphere of the wall and the ultimate dining experience.
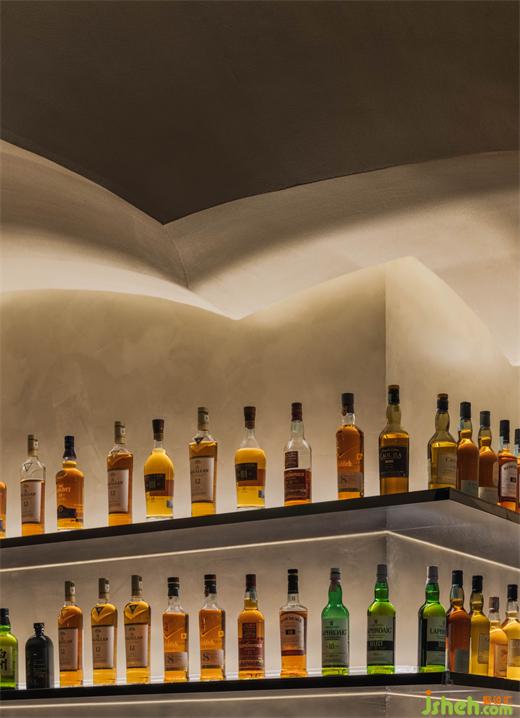
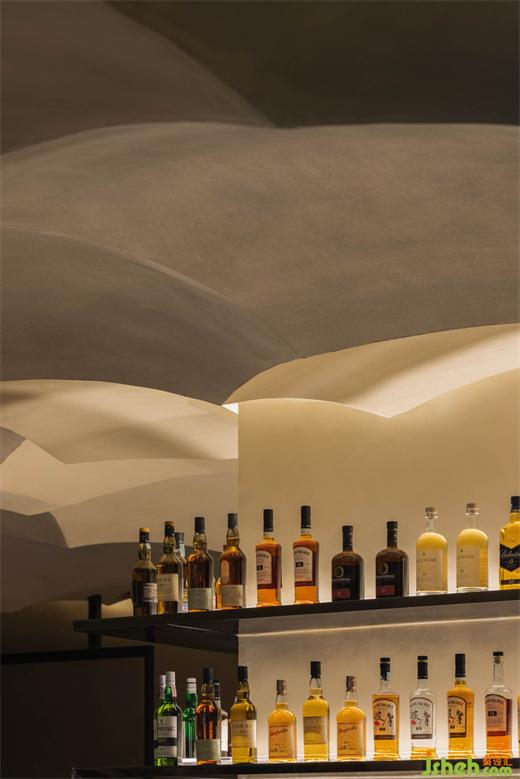
吧台近景
Closed-up View of Bar
建筑外立面改造是一次“由内而外”的设计,“沙丘”从室内延伸出室外,餐厅设计成为下沉广场的主视觉点。
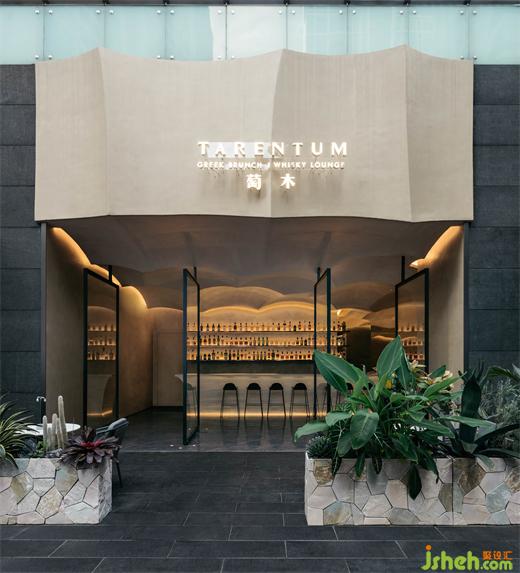
“由内而外”的立面改造
"Inside-out" Facade Design
The renovation of the facade an "inside-out" design. The "dune" extends from the interior to the exterior, becoming the main visual point of the sunken square.
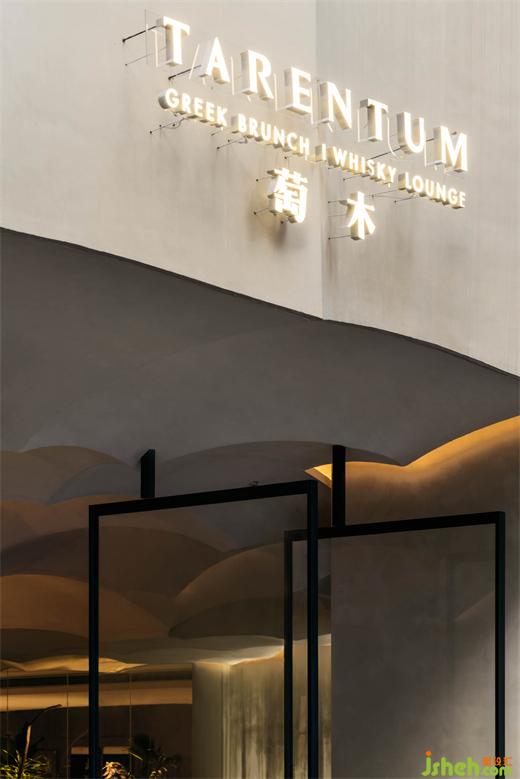
立面与室内交界
Interface of Facade and Interior
萄木餐厅设计突破了商业室内空间与城市公共空间的固有界限,不经意的吸引着深圳这座忙碌城市的人群停下脚步,进入“沙丘”,放松、休憩和找回自己。
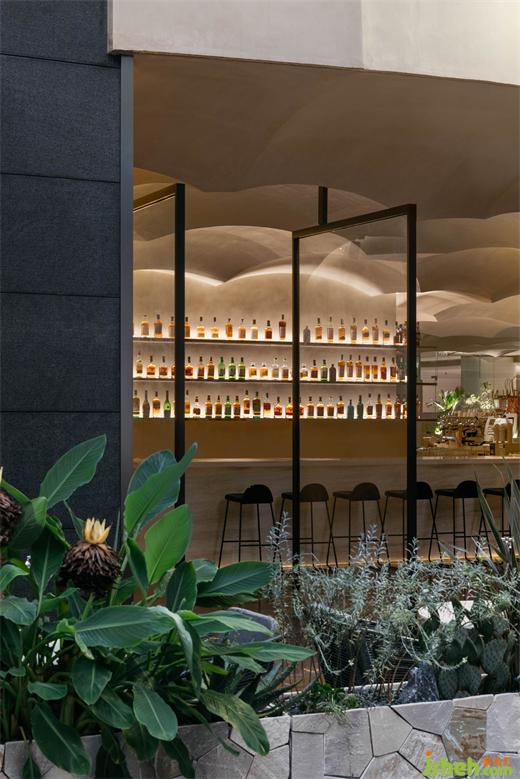
室外看向室内
Look at the Inside
Tarentum bar & restaurant breaks through the inherent boundary between commercial indoor space and urban public space, inadvertently attracting people in this busy city of Shenzhen to stop and enter the sand dune space to relax, rest and find themselves.
更多餐厅设计请关注聚设汇装修平台:
