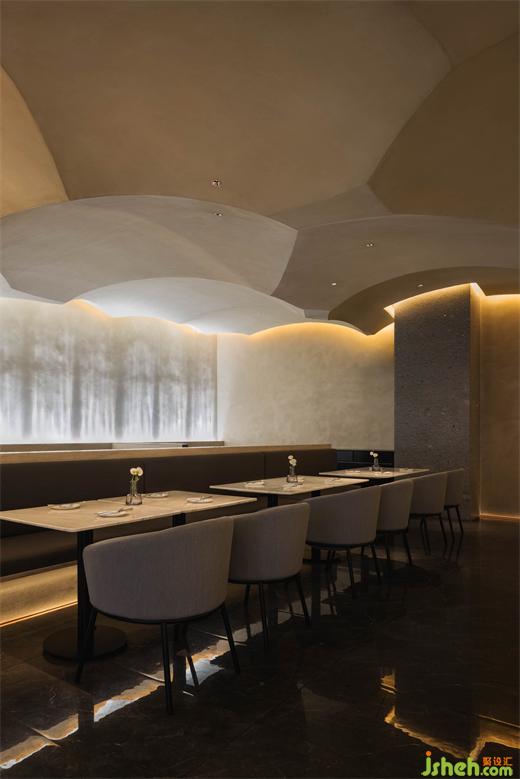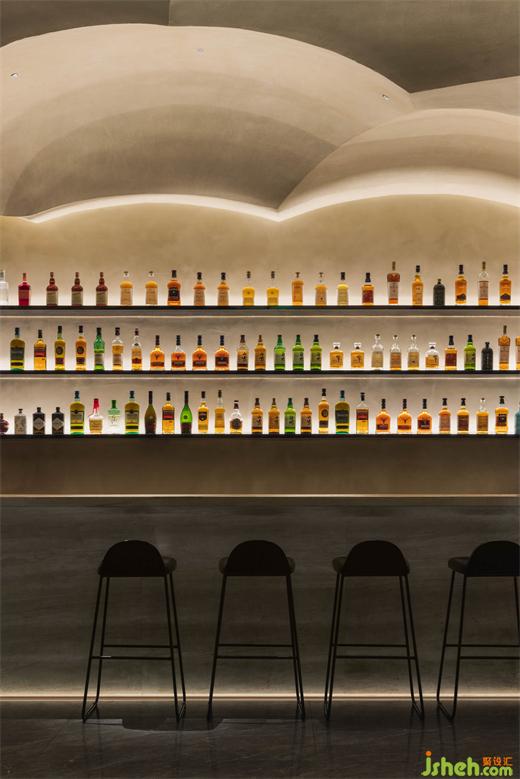
拱形下的吧台
Dune Ceiling
正对主入口L型布置的吧台,有效地串联起了室内空间和室外空间,餐厅设计将体验从公共广场过渡到室内就餐。
The L-shaped bar at the main entrance connects the indoor and outdoor spaces and turns the experience from public space to private dining.
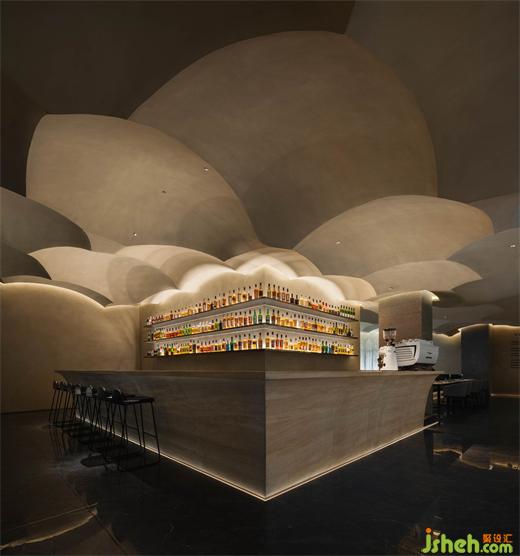
沙丘形态下的L型吧台
L-shaped Bar Under the Dune
通往就餐区的走廊上有着等待人们发现的惊喜:餐厅设计走廊的起始端布置了放置雕塑的壁龛;走廊的尽端是希腊文撰写的萄木文化墙。
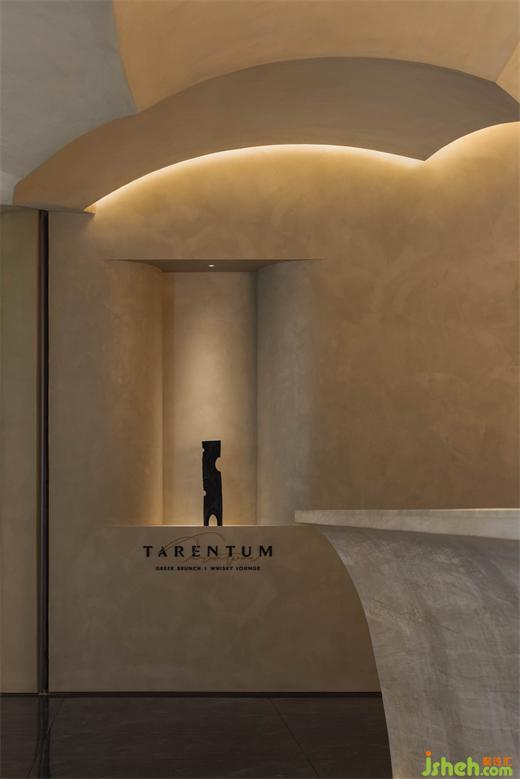
走廊起始段的壁龛
Niche for Sculpture
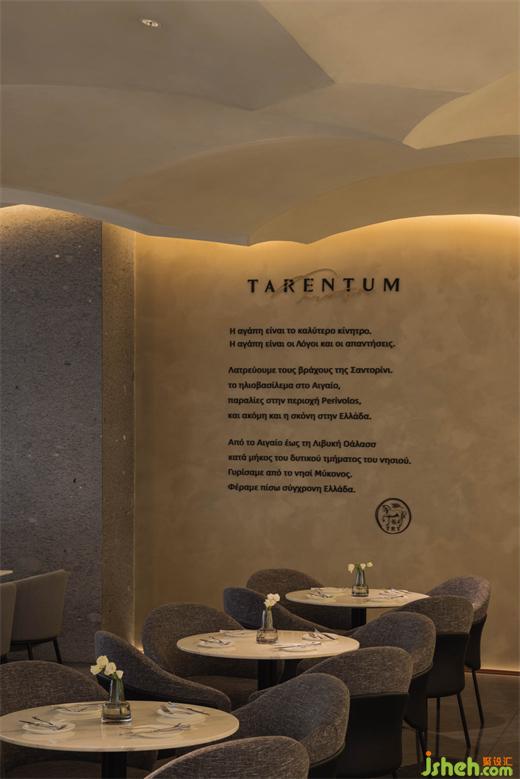
走廊尽端的文化墙
Tarentum Culture Wall
The corridor leading to the dining area is also carefully decorated with surprises: at the beginning of the corridor is a niche for sculpture; at the end of the corridor is a culture wall written in Greek.
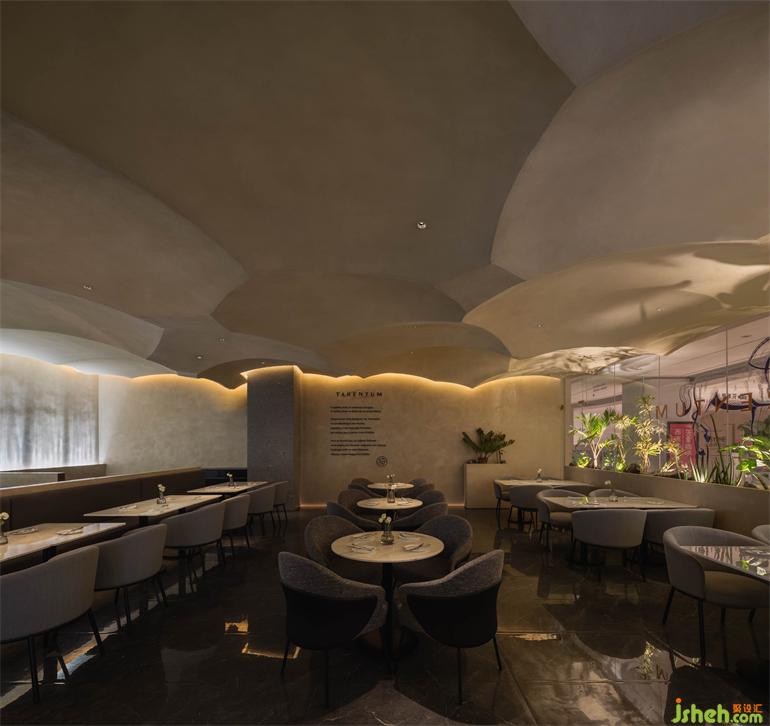
不同层次的就餐区
Different Levels of Dinning Area
在就餐区域,随着沙丘的连绵起伏,餐厅设计空间属性从开放到半围合再到私密,划分出不同层次的空间。
In the dining area, with the undulations of the dunes, the spatial attributes change from open to semi-enclosed to private, dividing different levels of space.
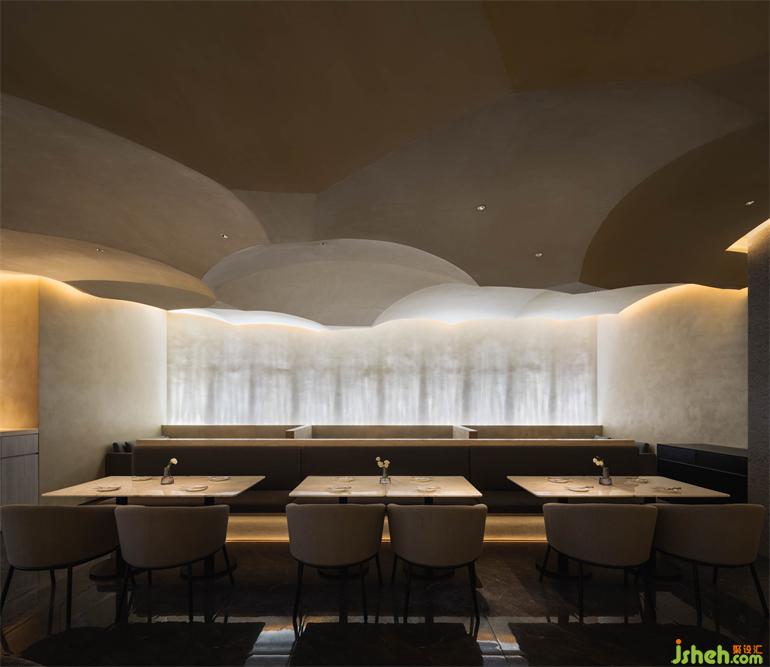
室内空间
interior space
室内材料的选择着重于整体统一下的微妙反差:餐厅设计直面的墙是故意做“脏”的肌理漆,曲面的顶是均匀干净的微水泥。
The selection of materials in the interior focuses on the subtle contrast under the overall unity: the straight wall is deliberately "dirty" texture paint, the curved top is uniform clean micro cement.
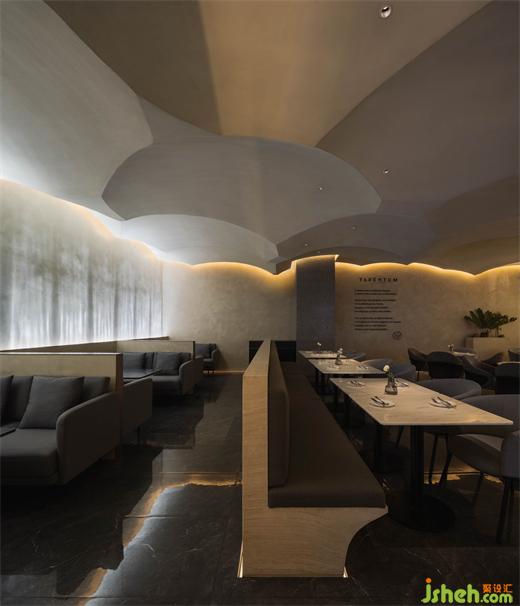
卡座区
Banquet Area
餐厅设计沿着墙面与地面交界处的“直线”线性灯带,与沿着吊顶曲面布置的“曲线”线性灯带交相呼应,共同烘托出墙面的灯光氛围和极致的就餐体验。
