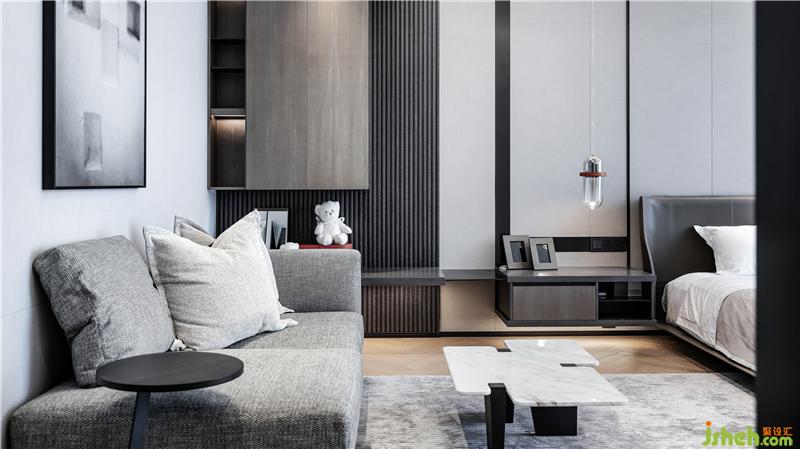
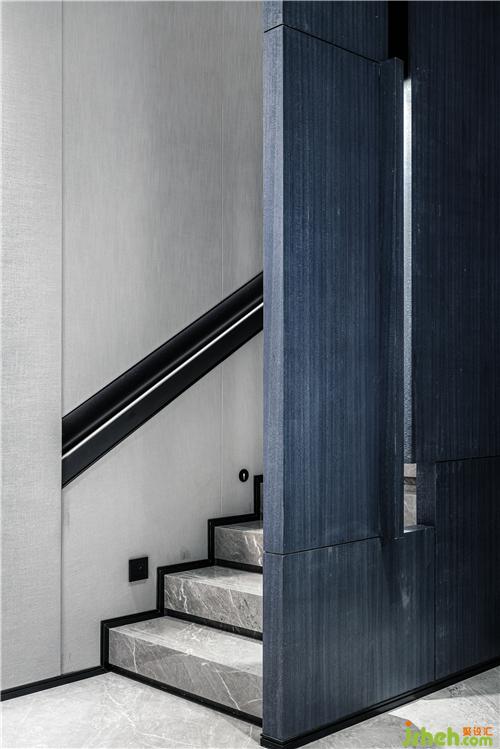
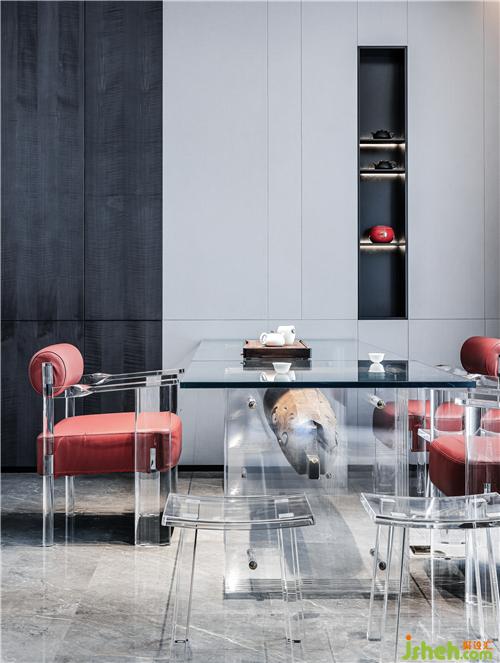
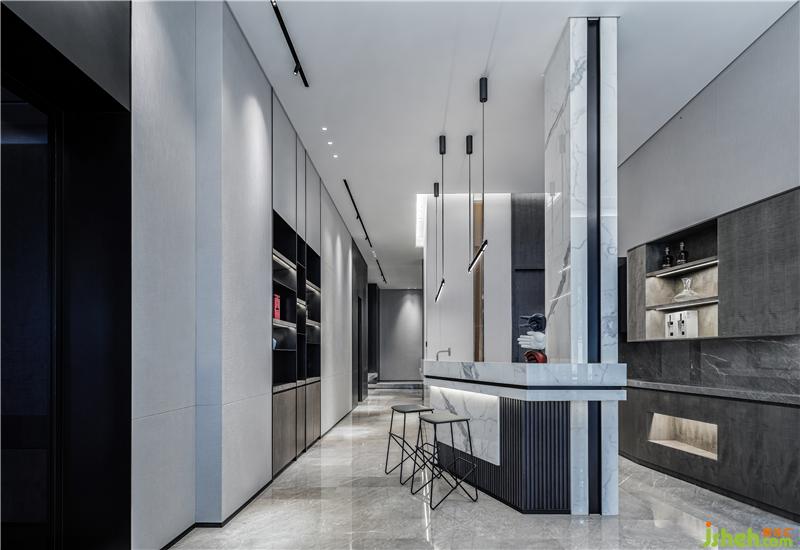
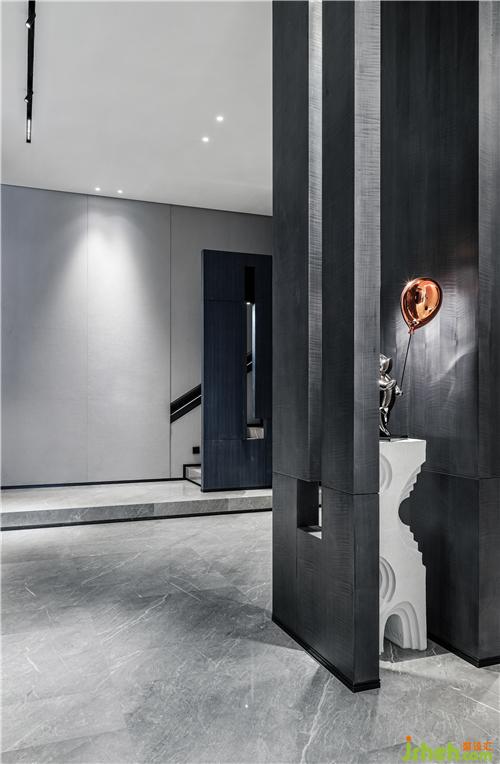

随着空间向上铺陈,不断变换的场景配合着不断变化的色彩,二、三层的学习区、长辈房、小孩房形体气质则保持与主空间呼应,这是一种温和的组合方式,将复杂的空间紧密地联系起来,「同也不同」。
As the space laid out upwards, the changing scenes are matched with changing colors. The architecture qualities of the second and third floors of the study area, the elders’ room and children’s room are kept in correspondence with the main space, which is a kind of gentle combination. The complex space is closely linked. It looks same, but not same.
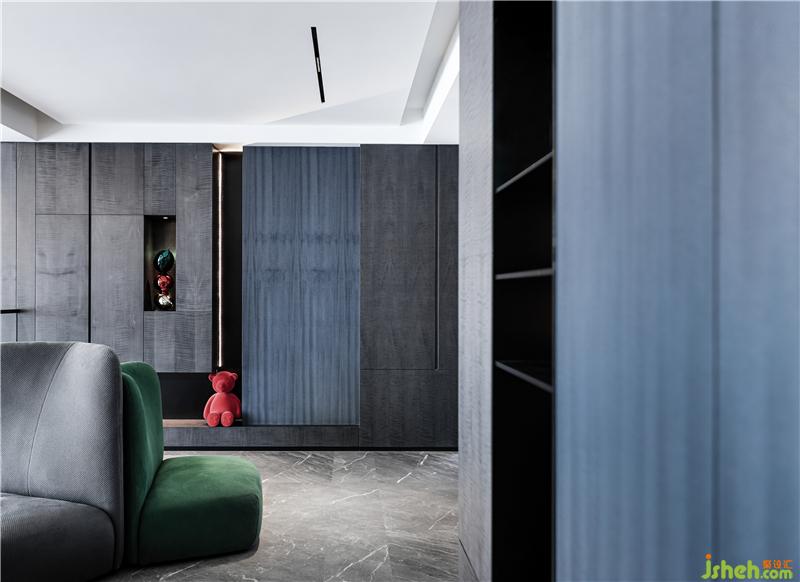
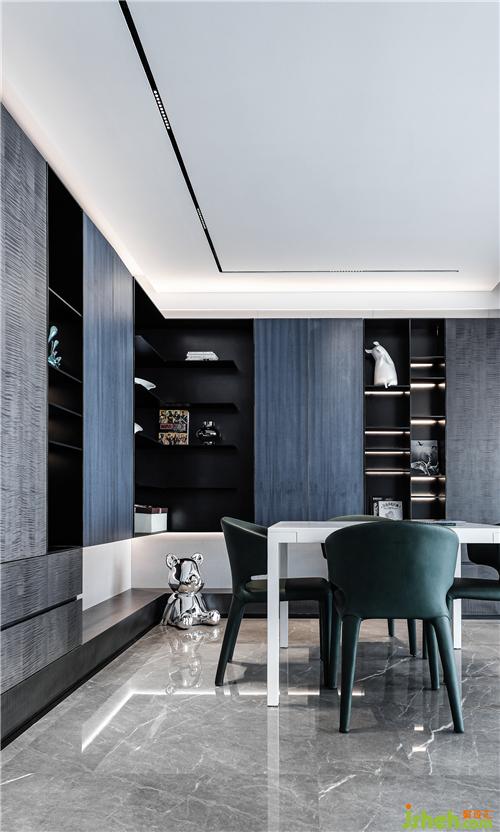
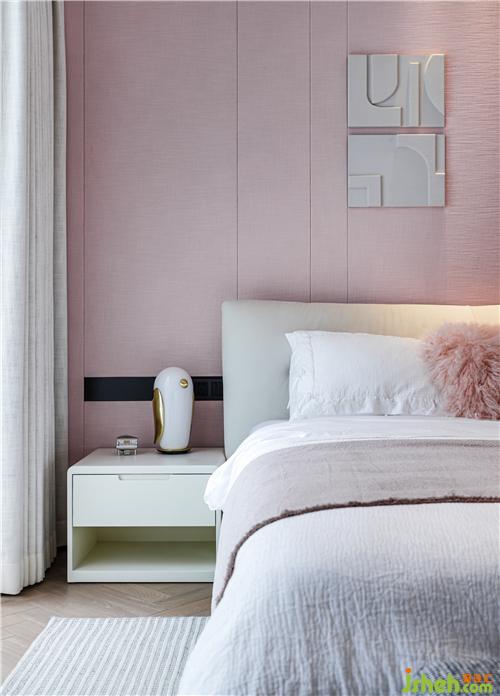
顶层一整层为业主的专属区域,多种材料的组合创造了一个具有凝聚力和平衡感的整体。形体与色彩在这里得到进一步延续,通过大的基底铺陈搭配质量舒适的家具,营造出一种精致的审美和平静的氛围。顶层不仅有配置奢华的内部空间,还有四个功能不同的露台,最特别的是经过步梯进入的屋顶露台;这里可以欣赏到广阔的山海景色,这里是白天享受日光、夜晚凝视星空的理想场所。
Top floor is a whole floor created for the owner dedicatedly, as a cohesive and balanced integration with the combination of various materials. Shape and color have been further continued, through the large base laid with good quality and comfortable furniture, to create a delicate aesthetic and peaceful atmosphere. On the top floor, there are not only luxurious interior spaces, but also four functional patios. The most notably one is the rooftop terrace, which is accessed via a staircase, offering beautiful scenery of mountain and sea. It is an ideal place to enjoy sunshine during the day and gaze at the stars at night.

