项目名称:汉京九榕台私人住宅
项目地址:深圳
设计机构:MID-麦肯斯室内设计事务所
主要材料:大理石、影木木饰面、乳胶漆、不锈钢、扪布硬包
主案设计:张逾群、葛海峰
参与设计:陈博春、刘国森、廖首权
软装设计:YANCY、王倩、刘佳
空间摄影:脚印
空间视频:MID
文案编辑:葛海峰
文案译制:高小仙
项目面积:1500㎡
设计时间:2018年
完工时间:2021年
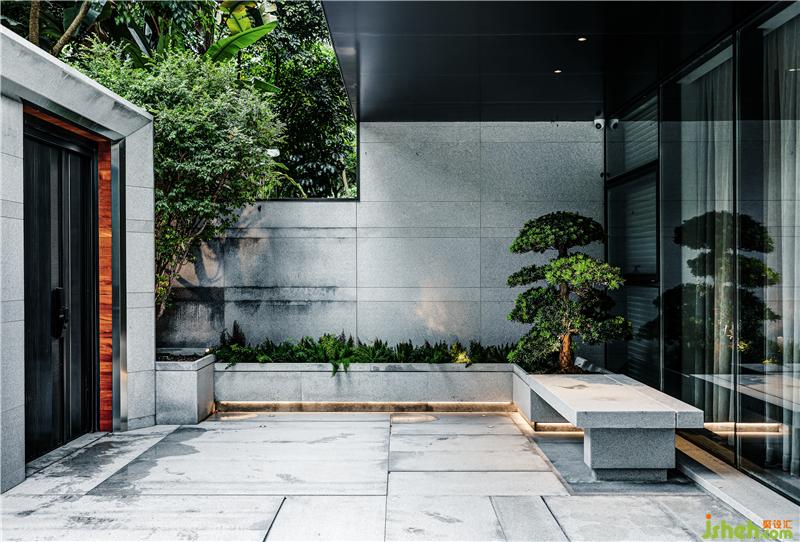
这本该是2019年底就该完成的项目,由于不可抗力直到2021年初才算真正完成。设计于2018年前后经历了将近两年半的时间,显然等待对于业主和我们来说都有一点小小的煎熬,但回头想想等待未尝不是另一种美好!深圳别墅装饰它将美好的期许无形的放大,所有的情绪都在那个时刻迸发,喜悦、向往、兴奋、迫切、不安都在这里,此时「生活」就在这里!
This project was supposed to be completed by the end of 2019, while it didn’t get finished until 2021 because the Force Majeure. Designed around 2018, waiting nearly two and a half years is obviously a kind of suffering for both the owner and us. While in retrospect, waiting also has its good aspect! It amplifies the good expectation invisibly. All the emotions, joy, yearning, excitement, urgency and restlessness are bursting in this moment at here. “Life”is in here!
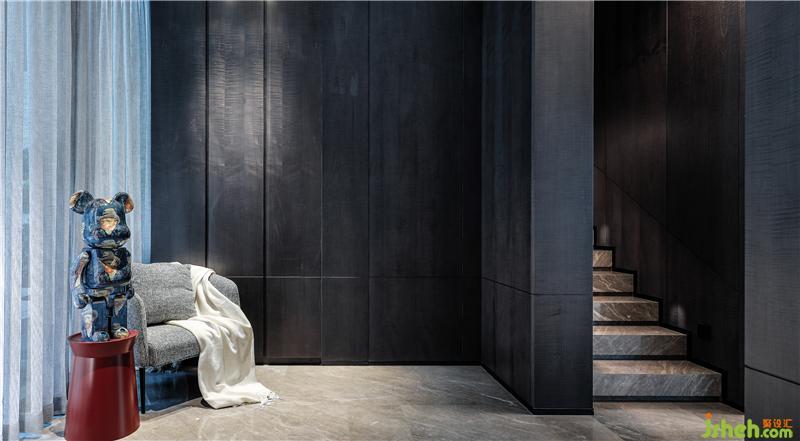
项目位于深圳前海中心小南山半山「汉京九榕台「,22栋别墅其中之一,为4+2上下六层的结构。拥有丰富多变的视觉景象与居高临下的气魄,显于半山而隐于城市,倚峦望海,观山瞰城。结合项目自身的建筑特征和表情我们认为设计要反映场地特性、反映业主的生活愿景、反映空间上适度。我们将精致、沉稳、舒展的质量结合在一起,而这些质量与建筑本身的气质也是契合的。最终目标是做到「永恒,同时散发出含蓄奢华」的氛围感受。
“Hanking Peak Boulevardterrace”is located in the hillside of Small South Mountain, which in the center of Qianhai, Shenzhen. It is one of the 22 villas, with a 4 + 2 upper and lower six-floor structure. It was designed with rich and varied visual scene; great verve of overlooking, shown in the mid-mountain while hidden in the city; leaning on the mountains and facing to the sea, overlooking the city. Combined with the architectural features and its “expression”, we think it’s necessary to show the characteristics of the site, the vision of the owner’s life expectation and the comfort of the space through our design. The qualities of refinement, composure and stretch are also shown off and they are in tune with the building itself. The ultimate goal is to outpour the feeling of“External, while moderate luxury”.
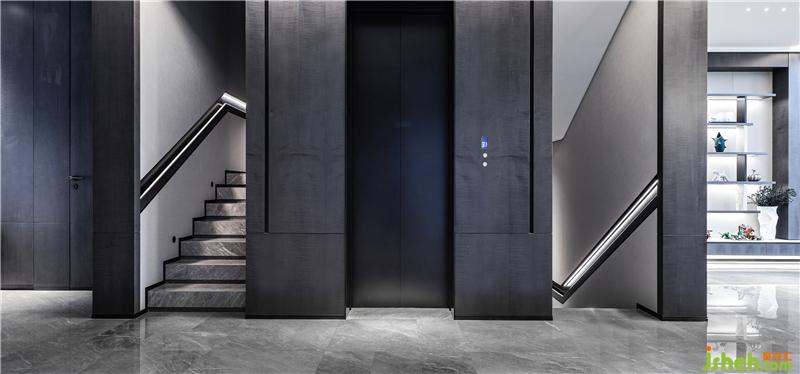
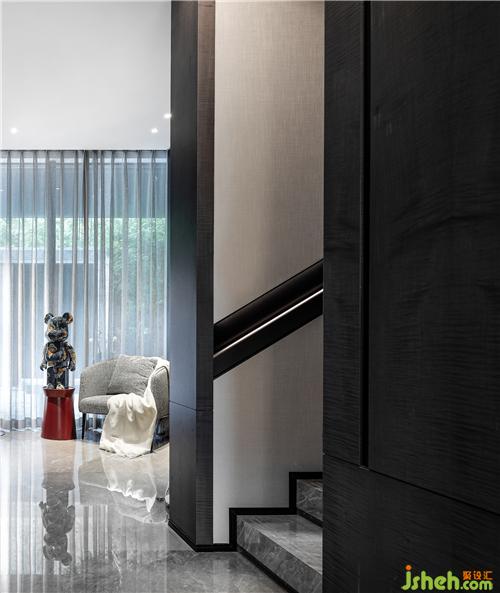
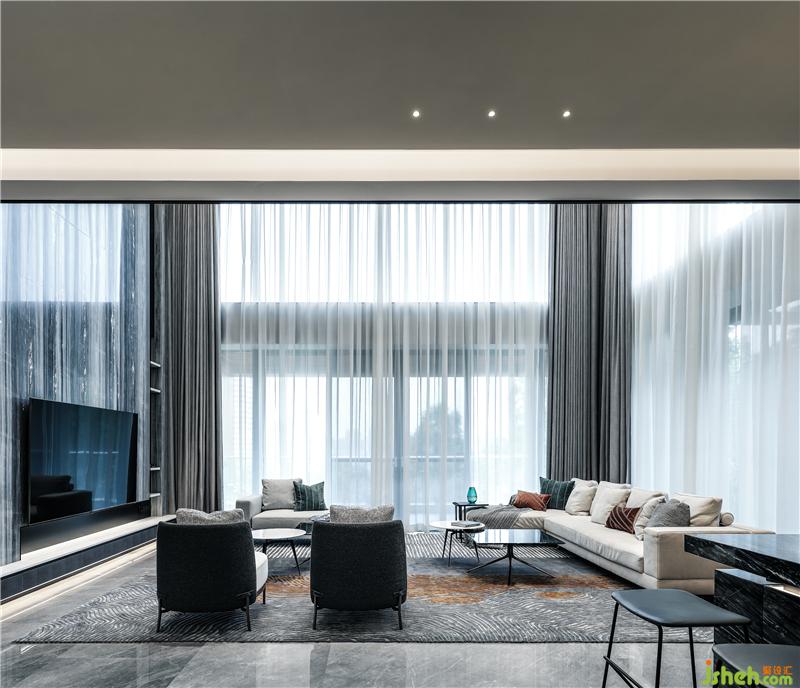
室内部分的整体规划分为两大层次,公共领域和私密领域,下三层为公上三层为私。主入口位于中间层公共领域(一层),进入室内一系列的空间构成元素相继展开;深邃活泼的色彩、利落坚挺的线条、精致宽大的家具、自然耐用的材质协调地组织在一起,共同来讲述空间故事,并形成整栋室内空间设计的基本视觉与形体语言。整栋的核心会客厅布置在这一层,位于明亮宽敞的两层挑高空间,通过巨大的落地门窗可通往拥有绝佳视野的露台和侧面庭院。这时门窗不仅是建筑的构件,也是对室内外交织空间的另一种强调。那时那刻开启的不只是一个空间,而是一个「世界」。
Interior part of the overall building is divided into two parts, public and private areas. The upper three levels are for public, and lower three for private. The main entrance is located in the public area, first floor. A series of spatial elements are designed to unfold one after another, deep and lively colors, neat and firm lines, exquisite and spacious furniture, natural and durable materials are coordinated together to tell the space story and to form the basic visual and body language of the whole interior space. The center sitting room of the building is located on this floor, in a bright and spacious double height space. Through the ceiling windows and doors, it leads to a terrace with excellent views and a side courtyard. At this time, the doors and windows are not only the components of this building, but also another kind of emphasis of the indoor and outdoor interwoven space. When you open them, it’s not just opening a space, but a “World.”
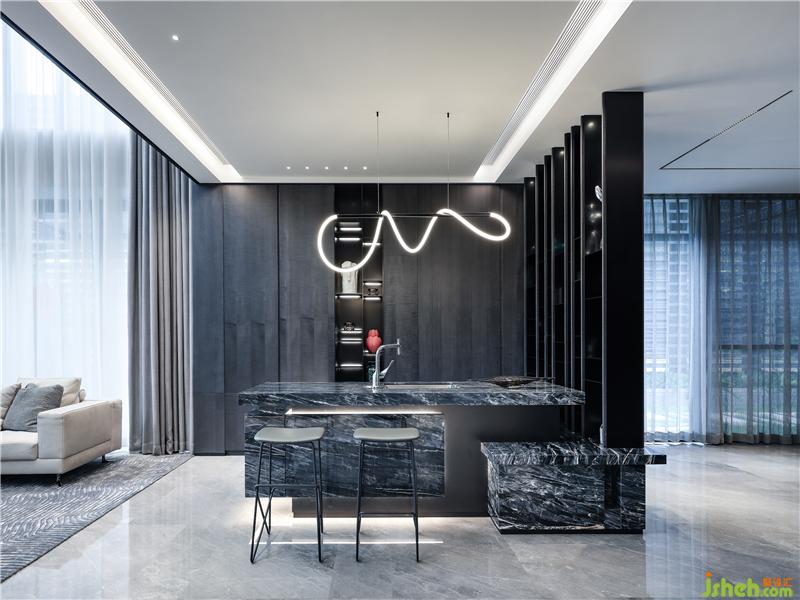
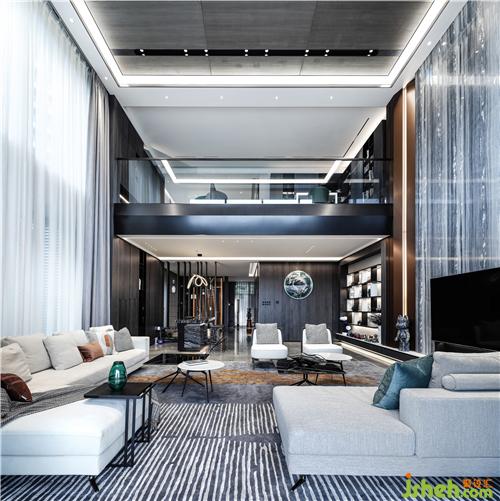
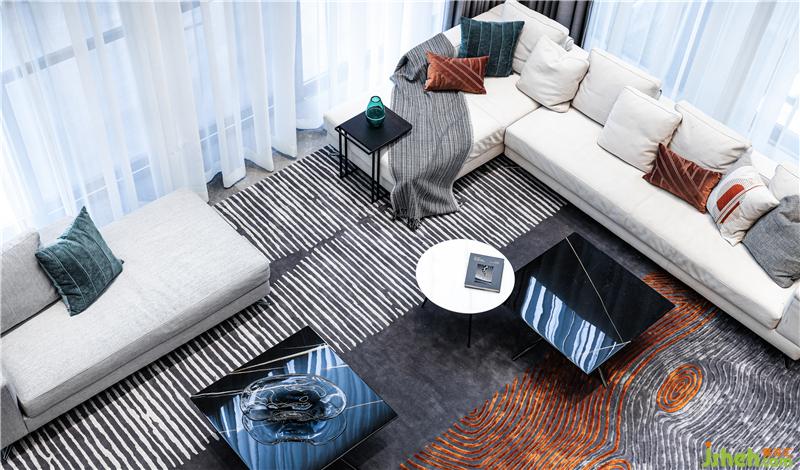
车库位于下半部分公共领域(负一层),以用餐区域和西厨为中心可通向露台泳池、中厨房、桑拿沐浴室、楼梯间与电梯厅。调性延续一层的空间气质,定制的深色影木护墙板、米灰色的硬包与纹理自然的石材相互辉映,而大气简洁的形体则将自然的与人造的材质、色彩融为一体。全家人可通过超大的落地窗享受山下自然的景色。我们不禁想象;树木在微风中摇曳、婆娑的树影映在泳池的水面、阳光经过滤后柔和的洒在地上,没什么比做一顿家庭餐更加舒缓幸福!
The garage is located in the lower part of the public area (the ground floor). With the dining area and the western style kitchen as the center, it leads to the terrace pool, central kitchen, sauna, stairwell and elevator hall. Design tone follows the first floor’s space temperament. Custom-made dark shade wood paneling and griege hard decoration go nicely with natural texture stone. The elegant and simple shape integrated the natural and man-made materials, and also the different colors. The whole family can enjoy the natural scenery under the mountain through the large French windows. We couldn’t help but imagine that there is nothing more relaxing and blissful than making a family meal, with trees swaying in the breeze, whirling tree shadows reflected in the pool water surface, and sunlight filtered and softly sprinkled on the ground!
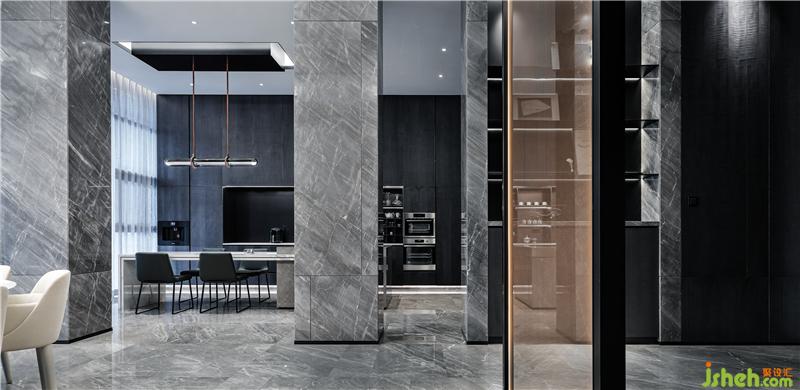
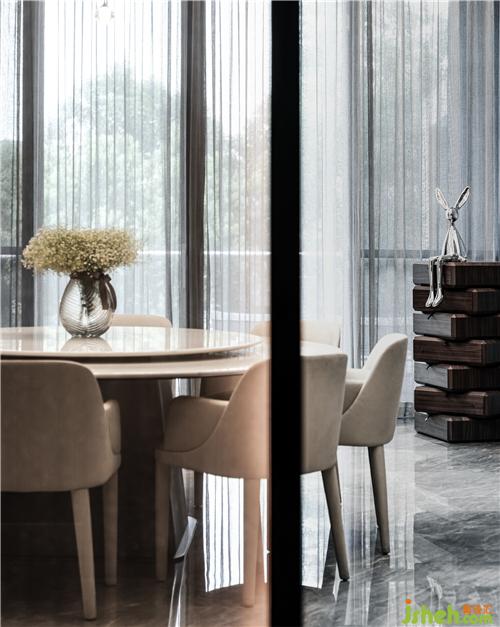
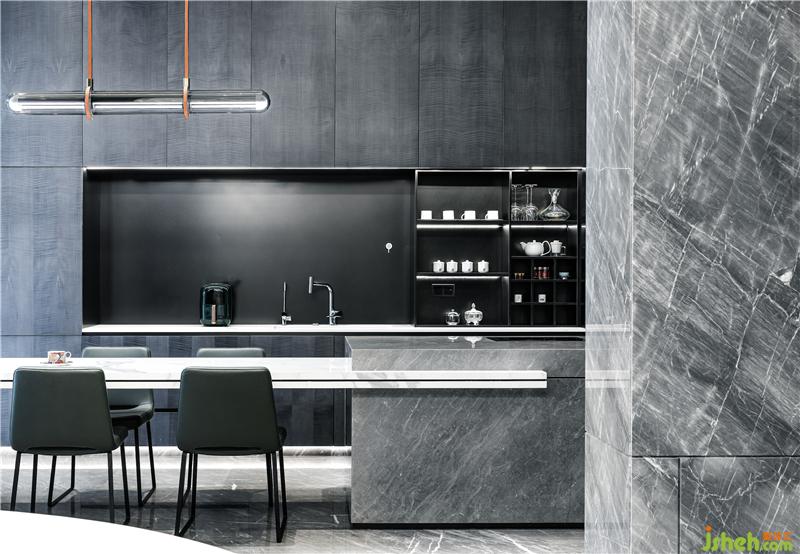

下半部分公共领域(负二层)主要以休闲娱乐、运动健身为主,家政储存为辅。我们还在这层的庭院中改造出一个MINI篮球场,为业主和小孩的交流提供另外一个场景与可能性。深圳别墅装饰家政服务区则位于侧面,独立的动线和区域划分让空间互相没有干扰。这一层运用了一些略显戏剧性冲突与略微夸张的形体,点缀更加跳跃的色彩让空间属性更加凸显。最特别的处理是酒水区的设计,在形体上结合了无法改动的构造柱让吧台极具雕塑感和张力,让其成为空间焦点。
The lower part of the public area (the second-floor underground) is mainly for leisure and recreation, sports and fitness, supplementally used as a housekeeping storage. We have also created a MINI basketball court in the courtyard of this floor, which provides another scene and possibility for the communication between adults and kids. The housekeeping service area is located on the side, with separate lines and zones so that it will not interfere leisure and entertainment area. We used slightly dramatic conflict and exaggerated form, interspersing more jumping color to highlight the spatial attributes. The most special design is the wine area. Combined with the shape of the unremovable structural pillars, make the bar counter with great sense of sculptural and tension and become the focus of this space.