项目名称|成都郇厨餐厅设计
项目地点|中国 成都
项目面积|1400㎡
室内设计|刘道华、程仟元、 曲天佑 、程艺、杨平、王龙、李友哲
软装设计|刘道华、谢妲峰、王孝玲
灯光顾问|候安生
设计时间|2021年8月
完工时间|2022年8月
项目摄影|王厅-如你所见
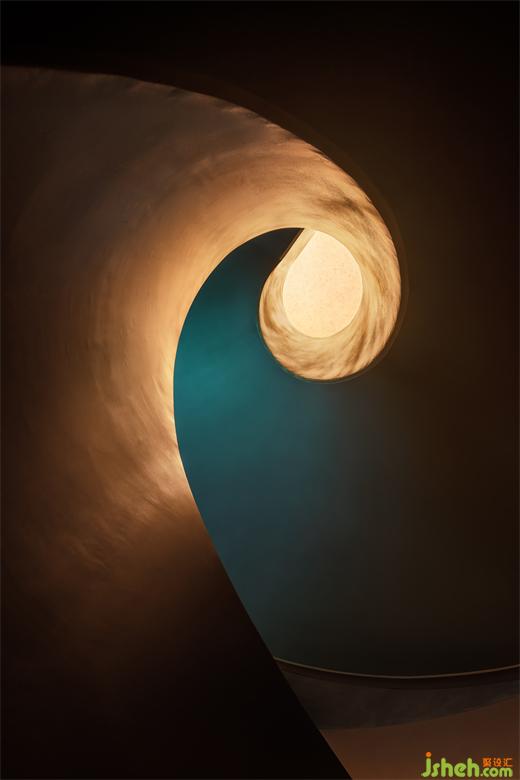
可见,可品,可感。
Visible, Tangible, Perceptible.
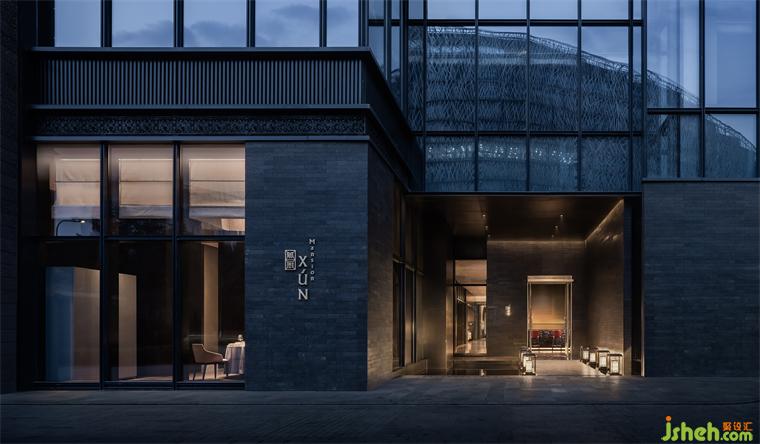
“建筑是充满了温暖和感知的。”极简主义建筑大师彼得·卒姆托如是说。
Peter Zumthor, a Master of Minimalist Architecture, once said, architecture is filled with warmth and perception.
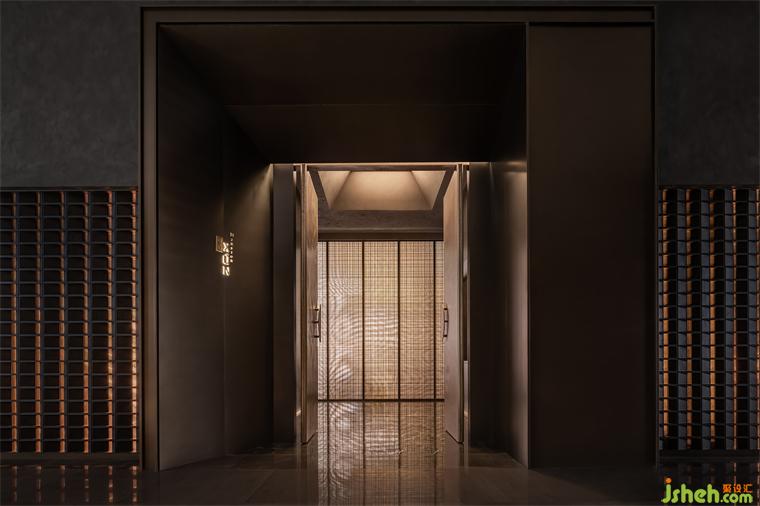
卒姆托所著的《建筑氛围》中强调:“氛围感”是一种使用者与空间的碰撞反应,是随着心理需求的变化而感受到不同的场所、空间与意境。LDH DESIGN聚焦“艺术氛围感”的直观打造,成都餐厅设计让实体空间与群体感受交织映衬,使得“氛围感”触达心灵的每一个角落,体悟多维度的诗意。
In Zumthor's book "Atmospheres: Architectural Environments, Surrounding Objects," he emphasizes that "atmosphere" is a responsive interaction between the user and the space. Different places, spaces, and moods are felt as psychological needs change. LDH DESIGN focuses on intuitively creating an "artistic atmosphere", intertwining physical spaces with collective experiences, allowing the "atmosphere" to reach every corner of the soul, and experiencing poetic quality in a multidimensional way.
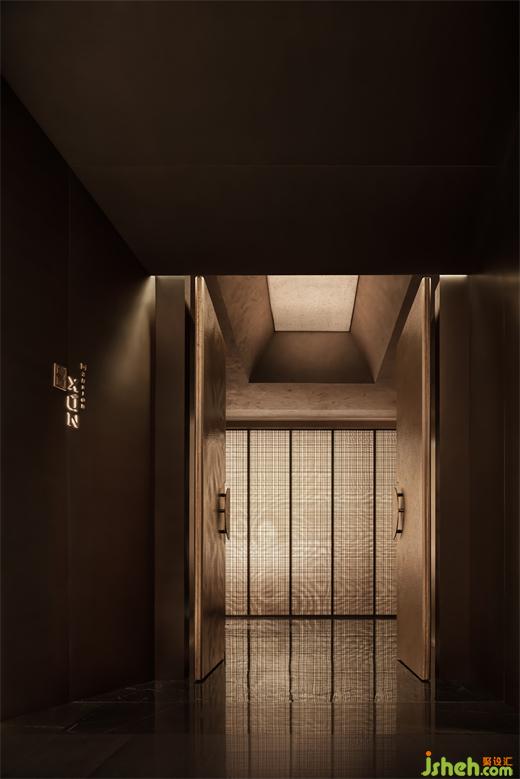
京圈顶流“郇厨”,这次来到了成都繁华的交子公园商圈。
Top tier influencer Mansion XÚN has arrived in the bustling commercial area of Jiaozi Park in Chengdu.
于闹市中取静,于纷繁中致雅。郇厨仍旧延续着“雅人清致”的品牌风格,让东方的温润隽永与现代化的摩登审美,在空间中达到微妙的平衡。
Finding tranquility amidst the bustling city, and achieving elegance amidst the complexity, Mansion XÚN continues to uphold its brand style of 'refined elegance,' delicately balancing the timeless beauty of the Eastern with modern aesthetics in the space.
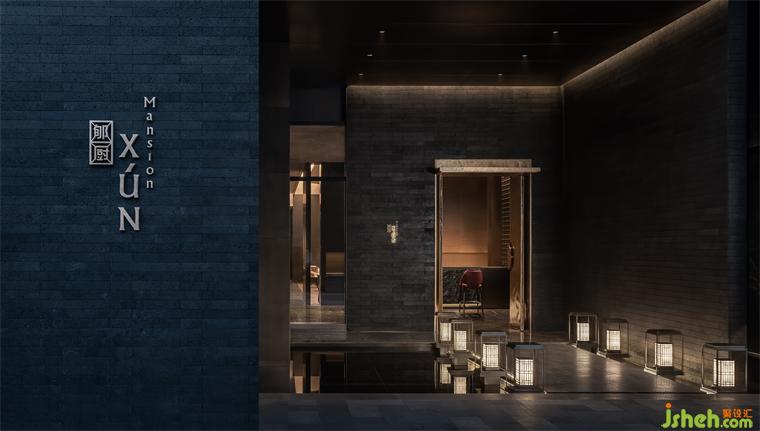
如见·诗意的构建
The construction of the poetic environment.
目之所及,心之所至。
Where the eyes see, the heart follows.
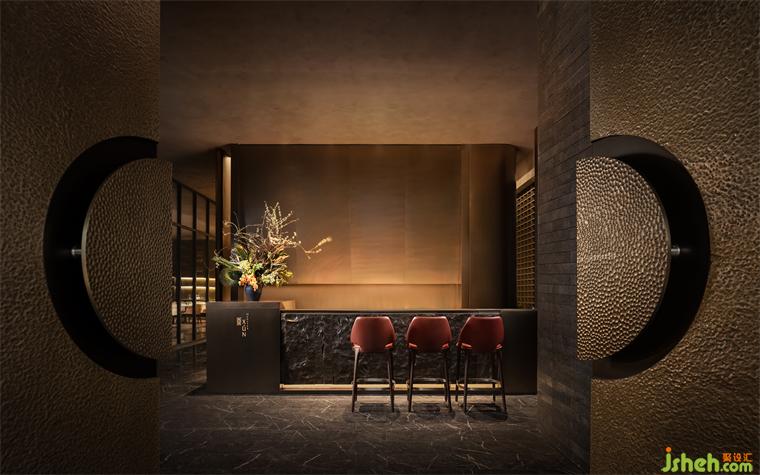
郇厨在幕墙林立的核心都市建筑群中开了一个小小的口子,利用设计别致的水景庭院向外界传达着自己的初心。水面粼粼波光,色彩与光影温柔交错,拂去浮躁尘嚣,成都餐厅设计唤醒心灵深处的宁静,任凭自由的诗意抒发。
Mansion XÚN carves a small niche in the midst of the towering urban architectural complex. The uniquely designed waterscape courtyard conveys its very beginning mind to the world. The glistening surface mirrors soft hues, dancing with light and shadow, dissipating restlessness and noise. It awakens the profound tranquility within the soul, offering a space for poetic expressions to flow freely.
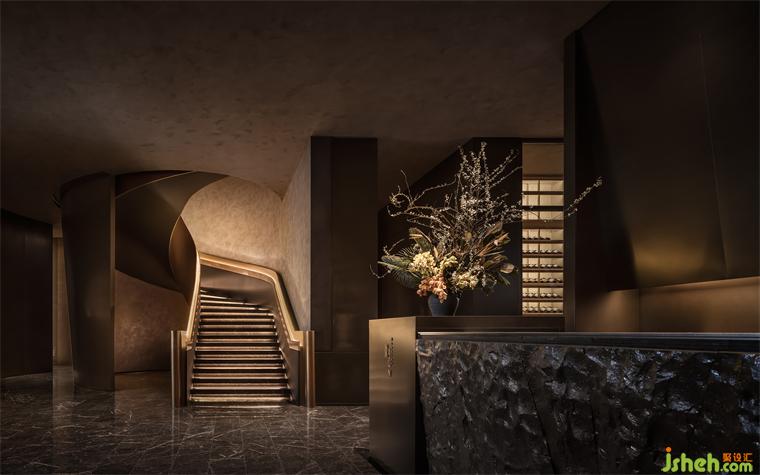
如“炉火”般温热的视觉体验,高贵典雅的材质氛围,让心灵回到舒适的温度。项目上下两层空间通过一个极具艺术感的旋转楼梯连接。
The visual experience emanates warmth akin to sitting by a cozy fireplace, complemented by the ambiance crafted through noble and elegant materials. It brings the soul back to a comfortable feeling. A beautifully artistic spiral staircase within this project gracefully connects the upper and lower levels.
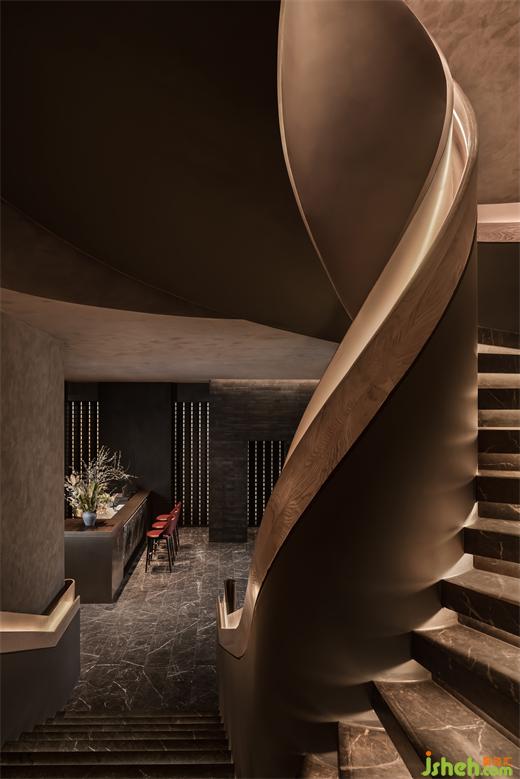
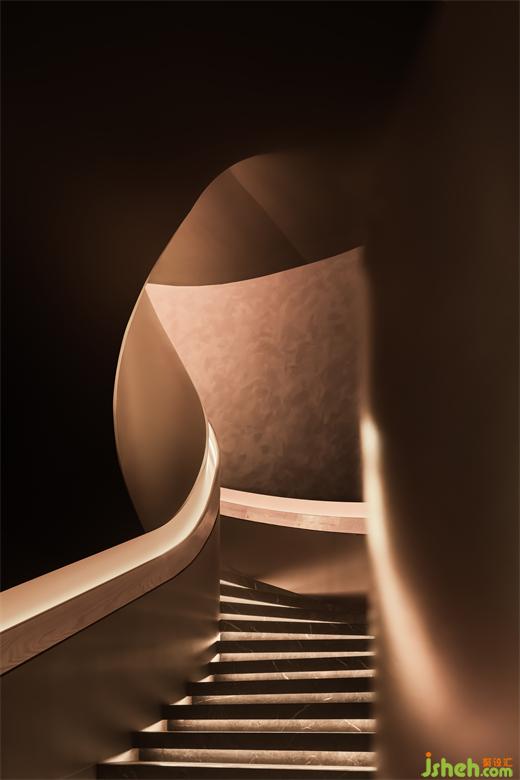
曲线的点缀柔化了整体氛围,让金属感的雅致空间多了一丝悬念和仪式感。拾级而上,每个角度都可以获得别样的意趣。
The curved contours gently soften the overall atmosphere, infusing the elegantly metallic space with a hint of suspense and ritual. Ascending step by step, each angle presents a distinct and captivating perspective, offering a journey of intrigue and discovery.