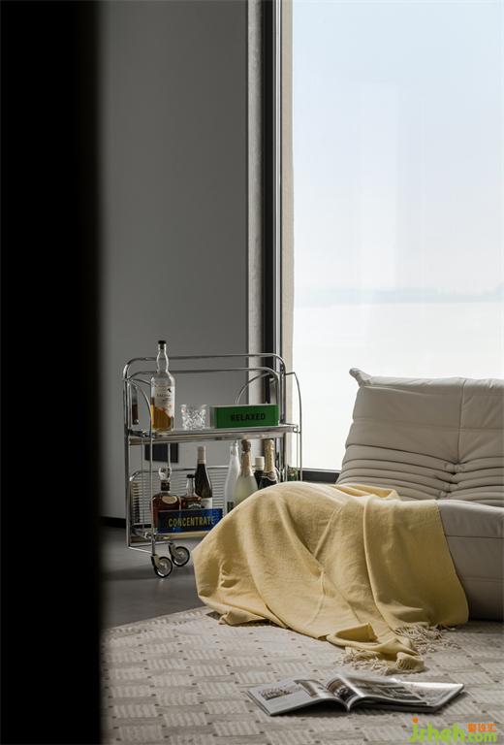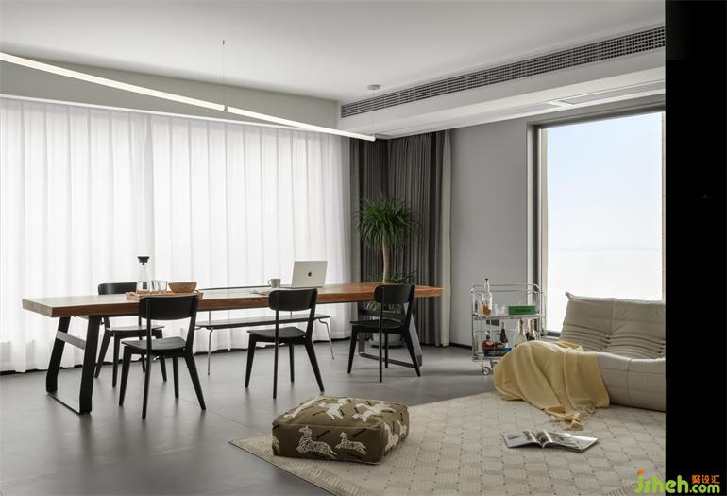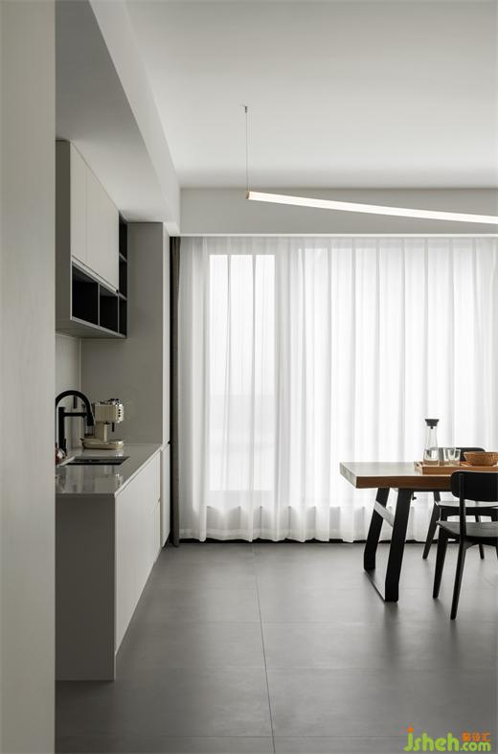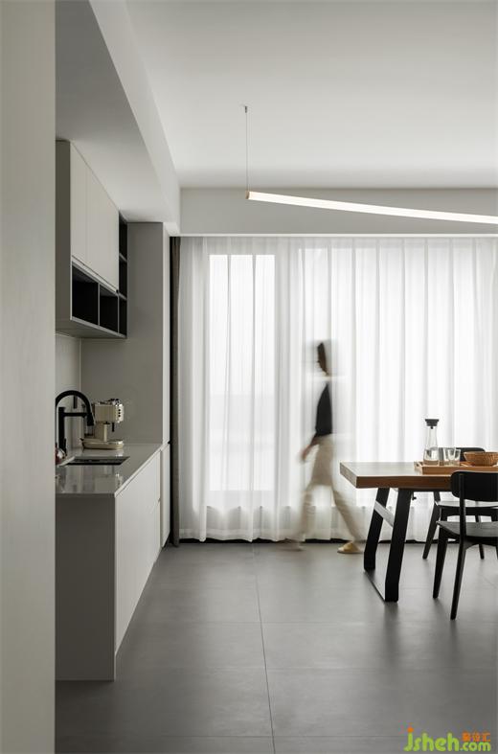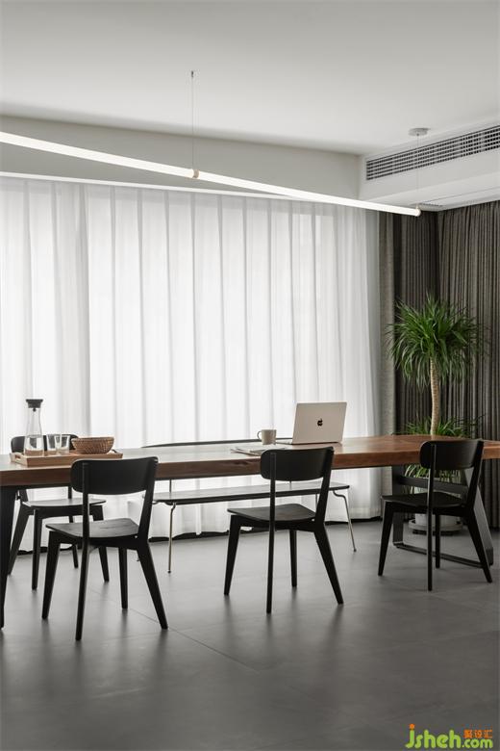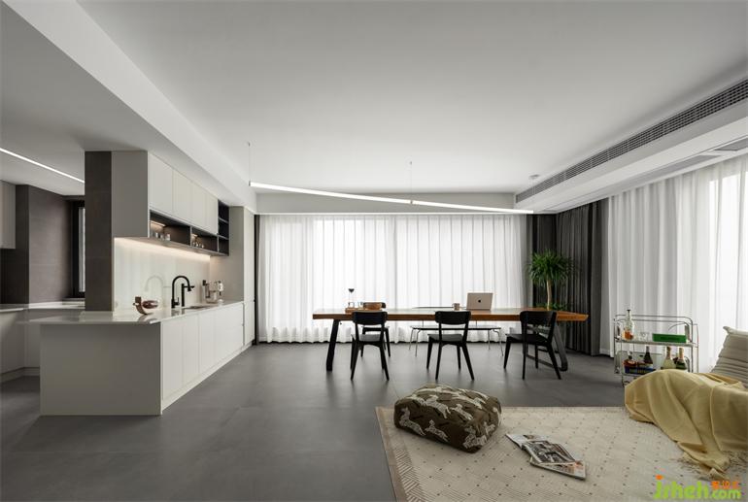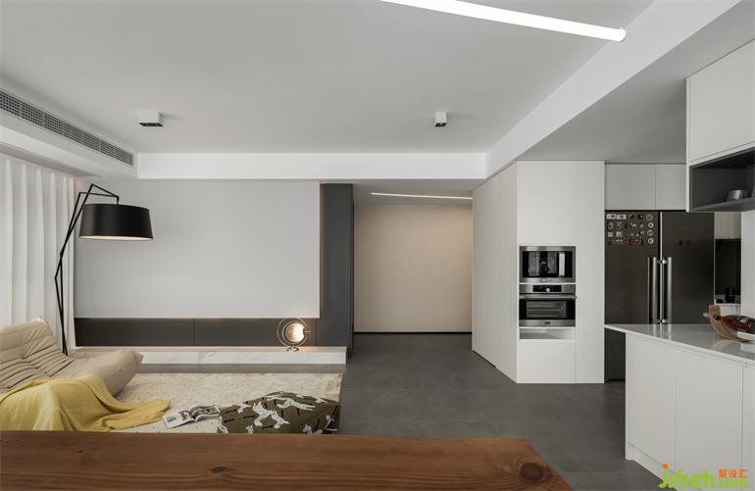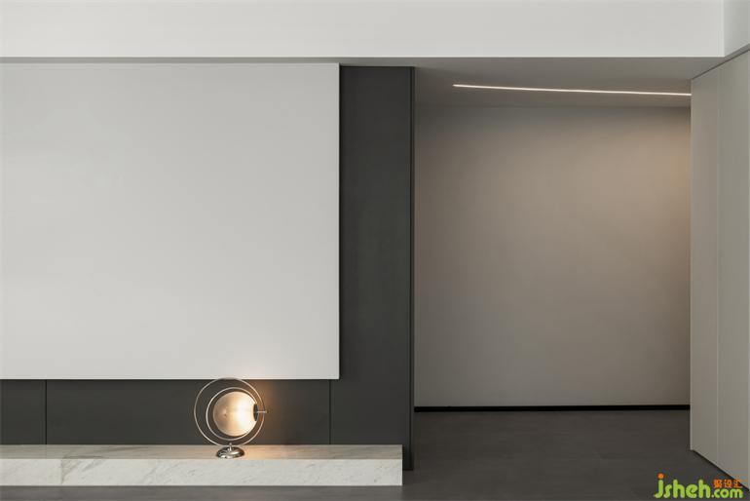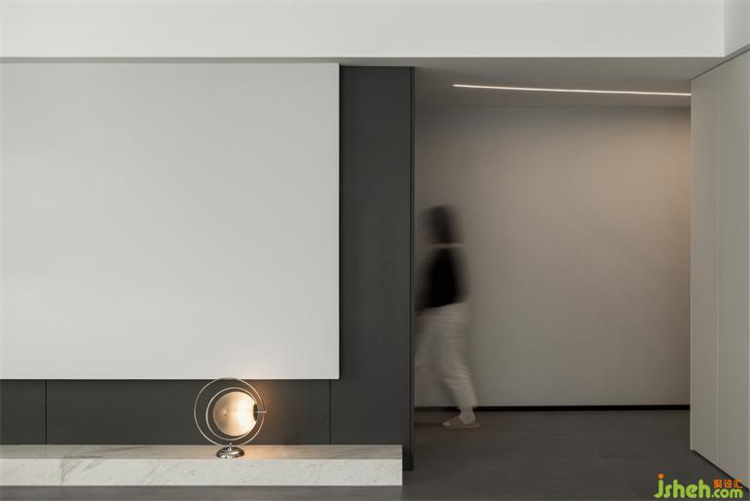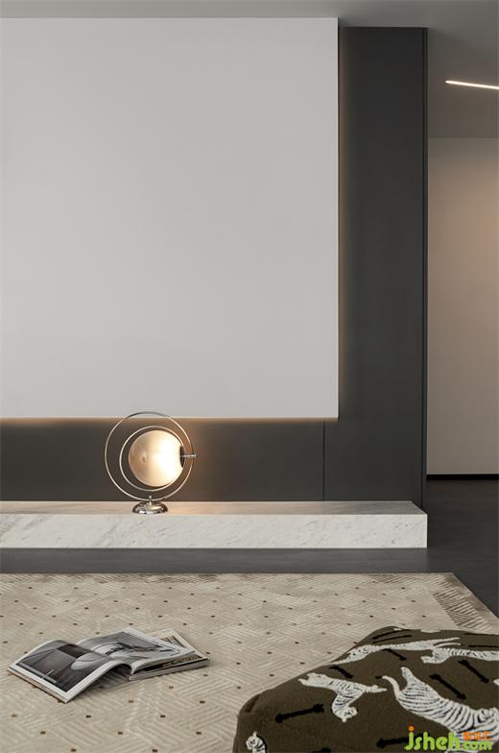艺术住宅设计极窄边框的大落地玻璃把江景收入“画框”,室内外的互动让居家美学呈现出自然的艺术。大横厅的顶上斜吊一道光柱,从厨房门口延伸至长桌尽头。艺术住宅设计水泥灰的地砖铺陈出极简精致生活的底色。“毛毛虫”沙发背后矗立的投影仪代替电视机为生活增添了欢乐的剧情。
The large floor glass with extremely narrow frame integrates the river scenery into the "picture frame", and the indoor and outdoor interaction makes the home aesthetics present a natural art. A light column is hung on the top of the large horizontal hall, extending from the kitchen door to the end of the long table. The cement grey floor tiles display the background color of minimalist and exquisite life. The projector standing behind the "Caterpillar" sofa replaces the TV to add a happy plot to life.
