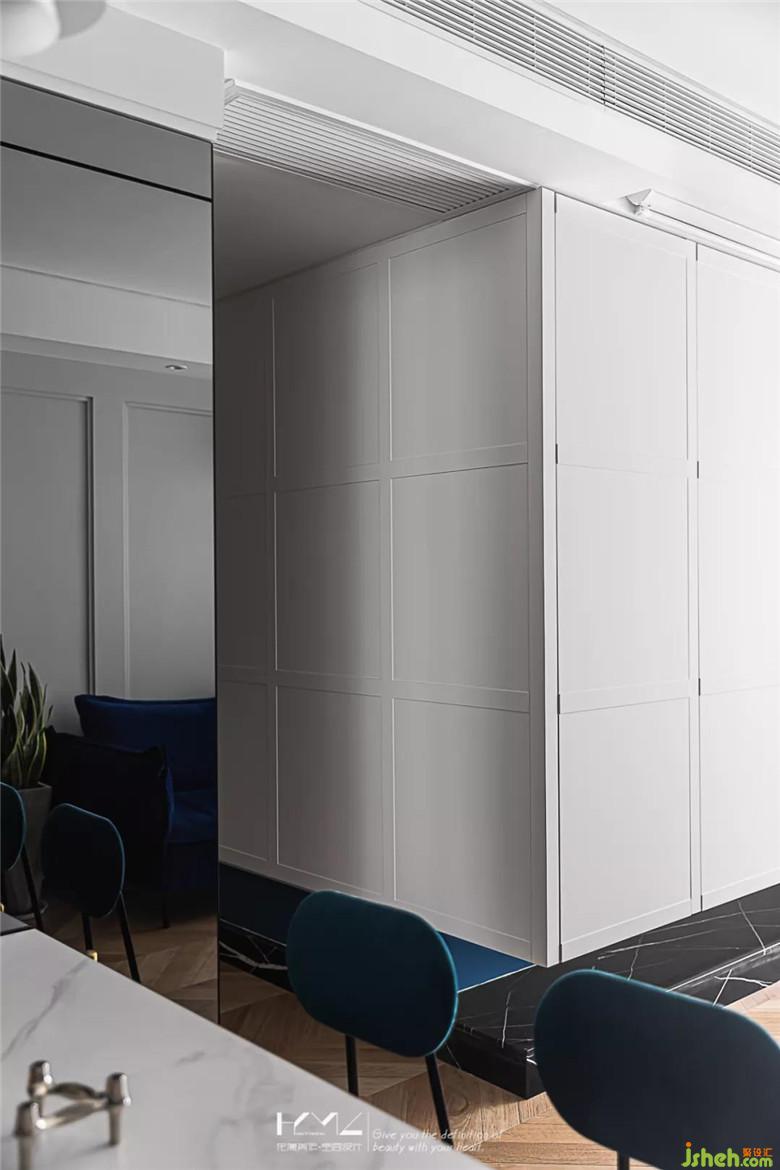项目地址 :南京·新城香悦澜山
设计团队 :花漾美作·空间设计
参与设计 :严菁 吴艳辉 张璟圣
户型面积 :89㎡
工程造价 :40w
项目摄影 :THE MORE视觉
入户门厅下沉处理,与客餐厅、厨房区分
Entrance hall sinking treatment, and guest dining room, kitchen distinguish
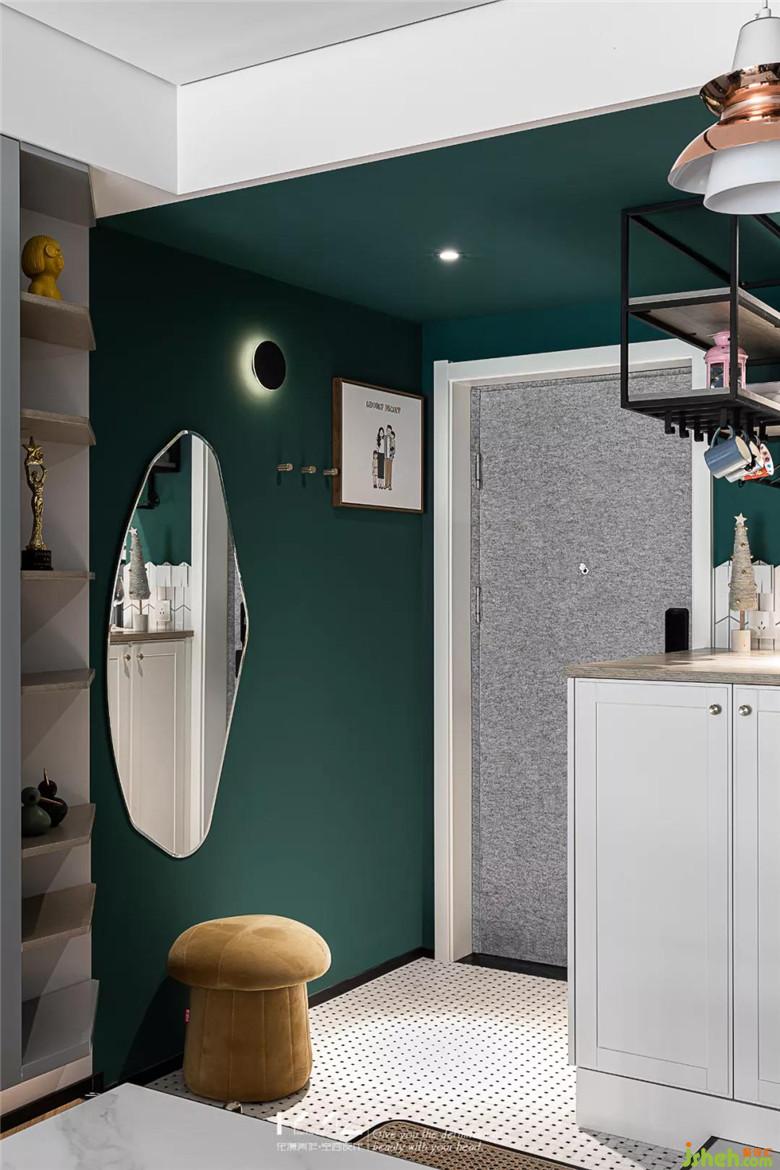
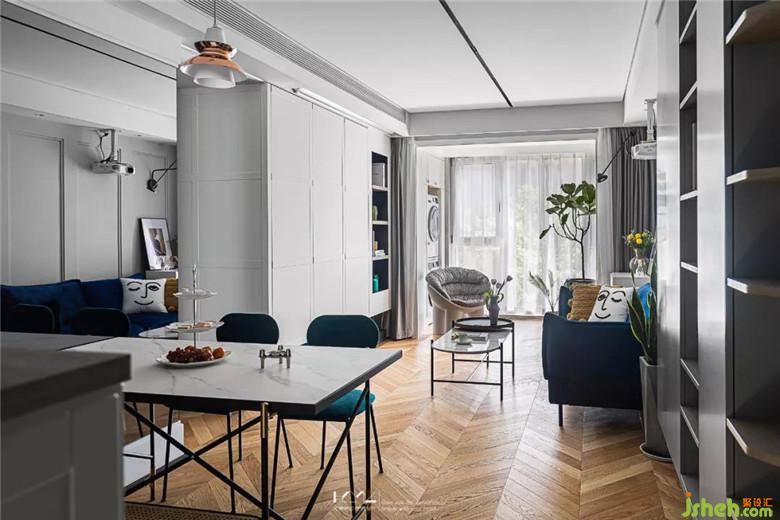
客厅、餐厅、开放式厨房,通过高差与地面材质进行空间划分
Living room, dining room and open kitchen are divided by height difference and ground material
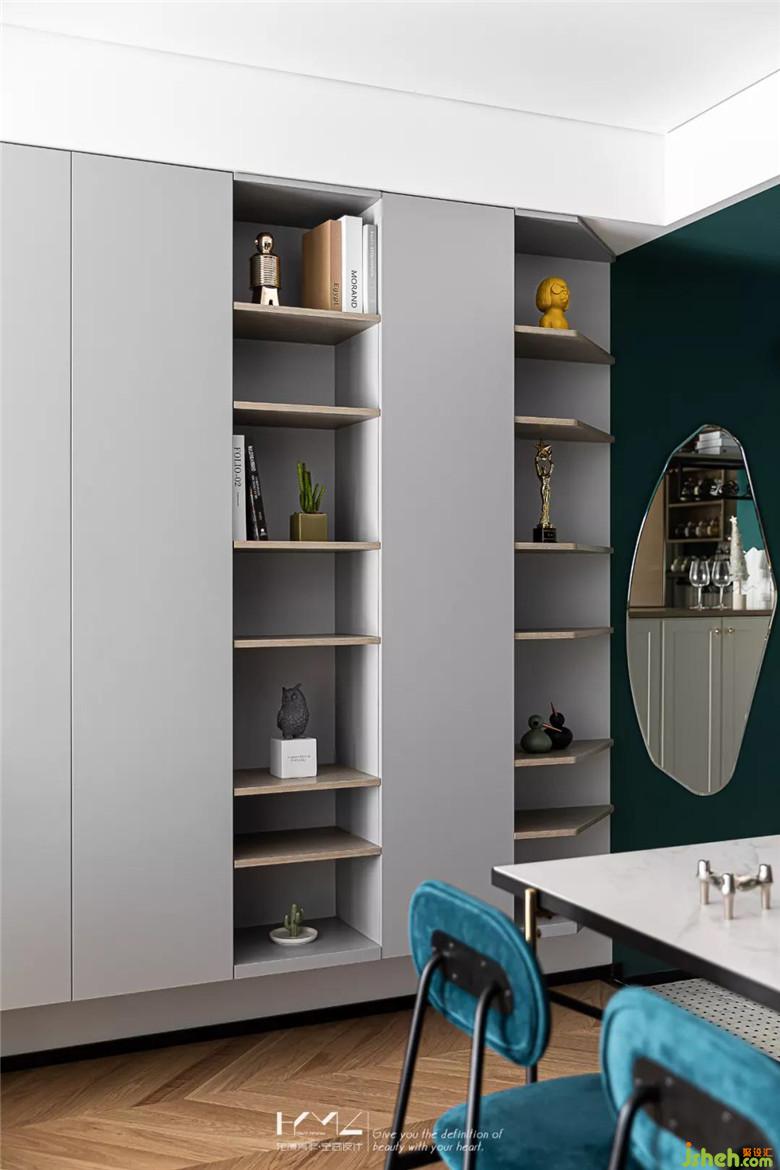
保证尽量多的储物柜,同时与展示开架组合
Ensure as many storage cabinets as possible, and display the combination of open shelves
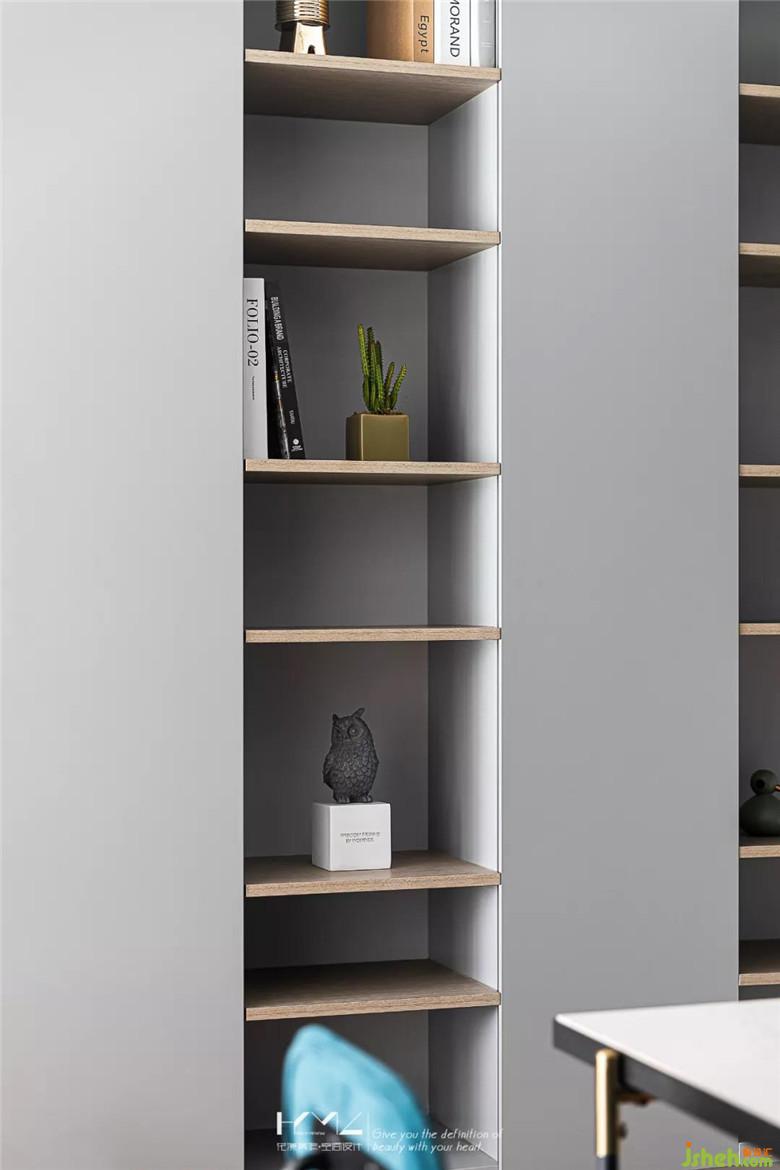
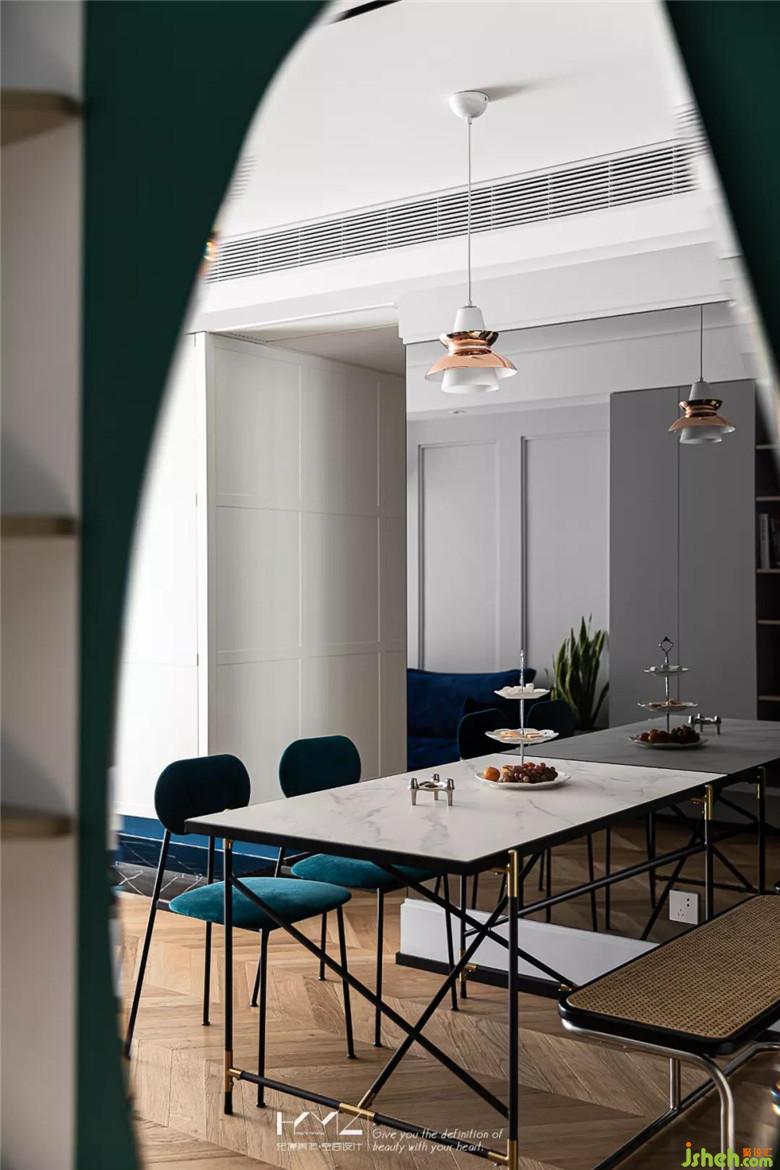
入户墙面全身镜,拓展空间视野
The full-length mirror on the wall extends the spatial vision
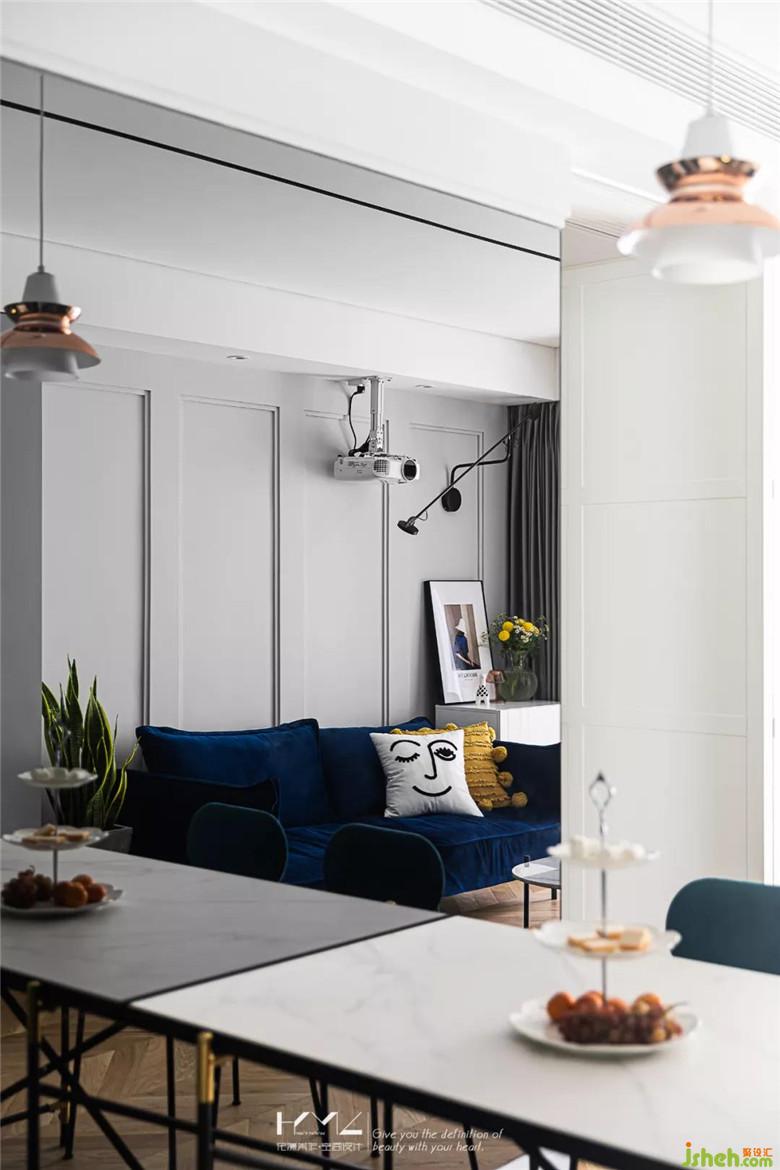
餐厅整墙镜面,装修公司让空间更开阔明亮
Dining room whole wall mirror, let the space more open and bright
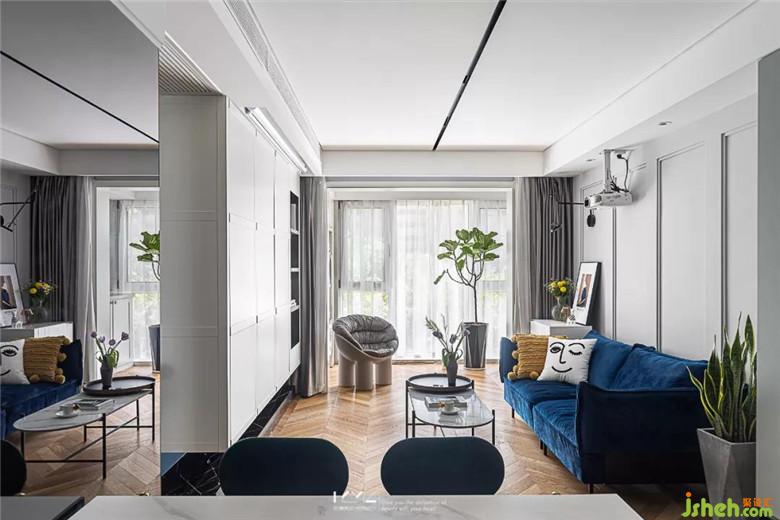
客厅与阳台连通,浅色系墙面与鱼骨地板,空间通透儒雅
The living room is connected with the balcony
the light color is metope and fishbone floor, the space is transparent and elegant
