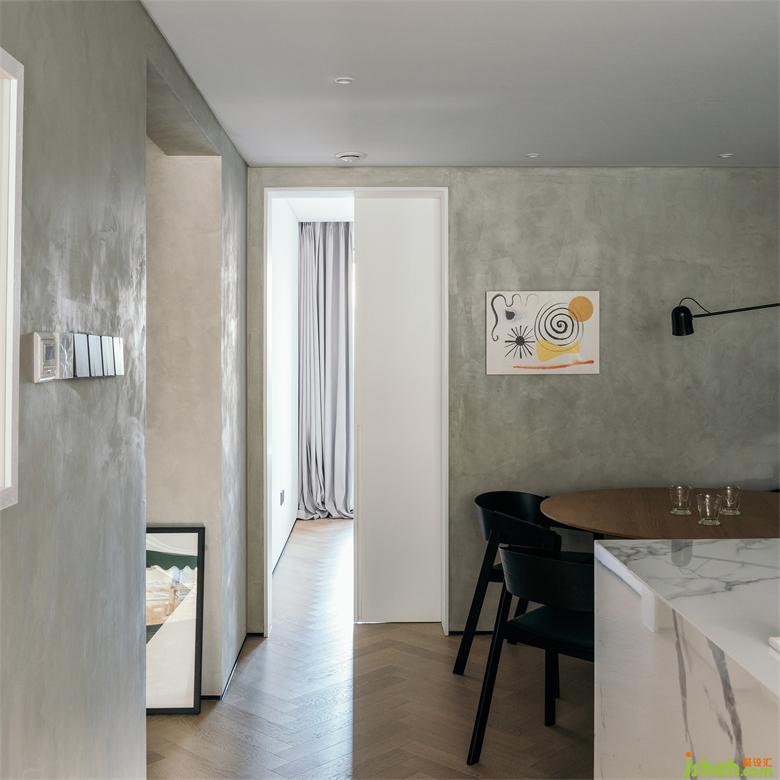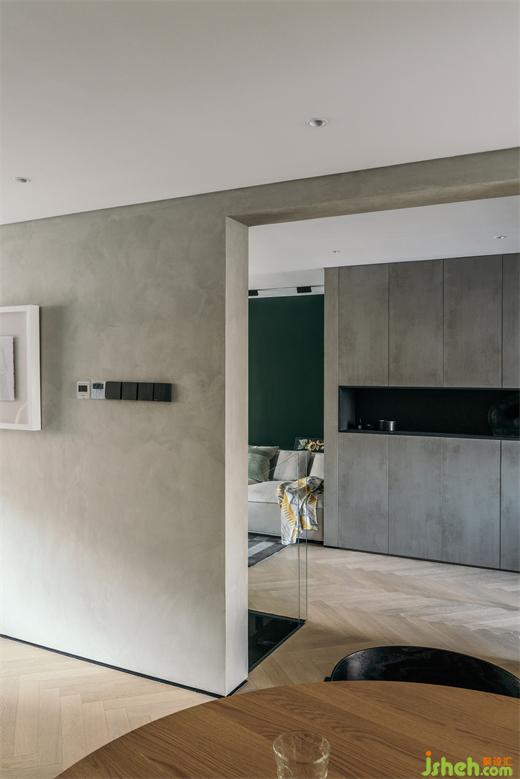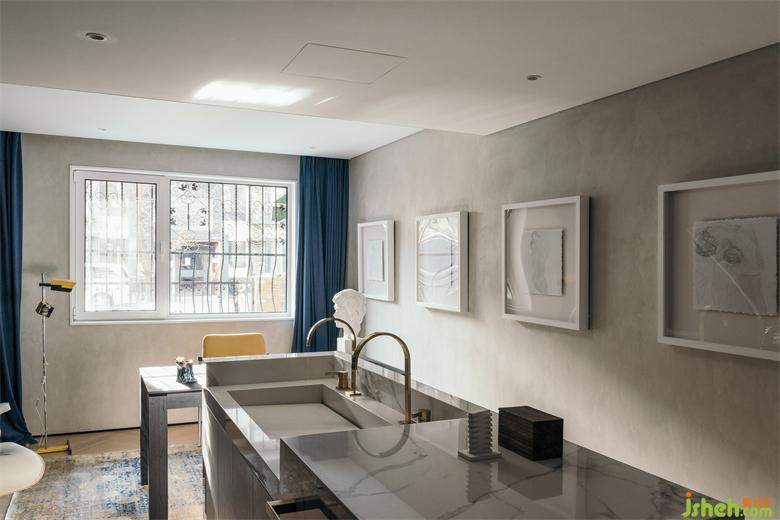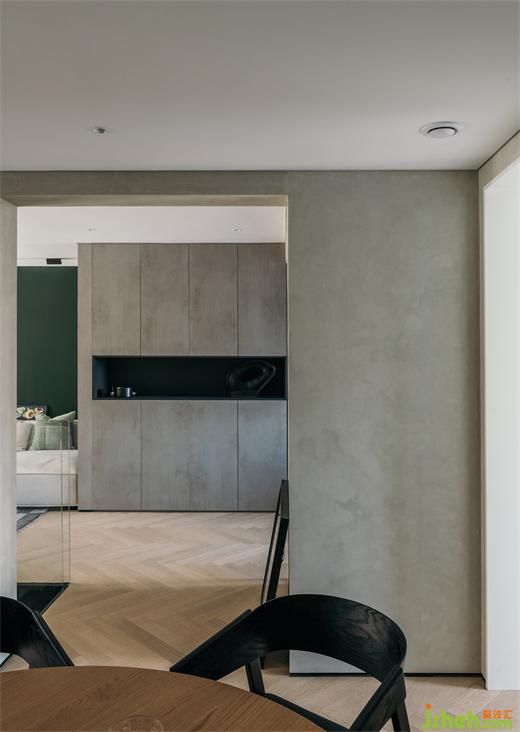与楼下相比,一楼的整体设计要更为克制,男主人的黑白摄影作品定义了整个空间的基调,现代、自由、活力,南京家装设计所有的软装陈设都由此展开。灯具和家具的选择上以简洁明快的造型为主,其他墙面艺术品也抽象有力。
The overall design of the first floor is more restrained than the downstairs, with the black and white photography leading the tone, modern, free and vibrant, from which all the furnishings unfold. The choice of lighting and furniture is based on more basic shapes and the artworks on more contemporary forms.

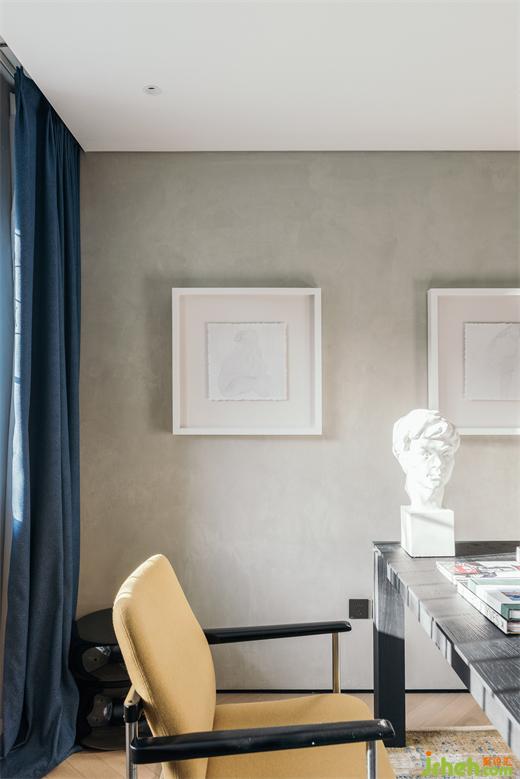
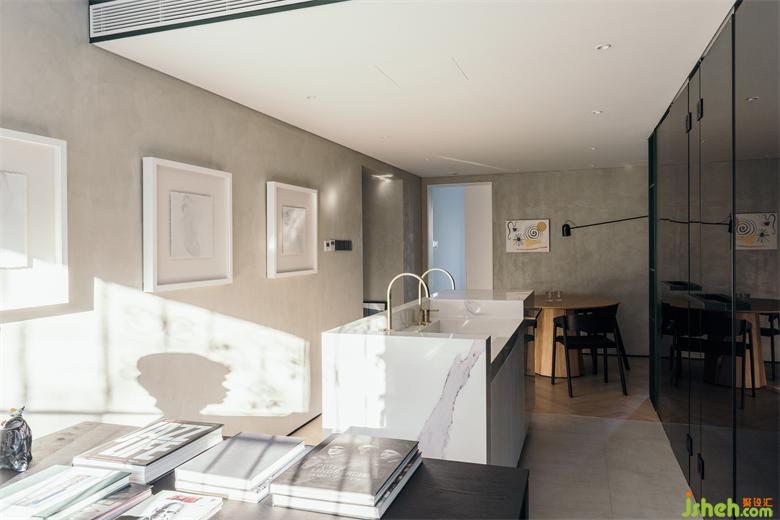
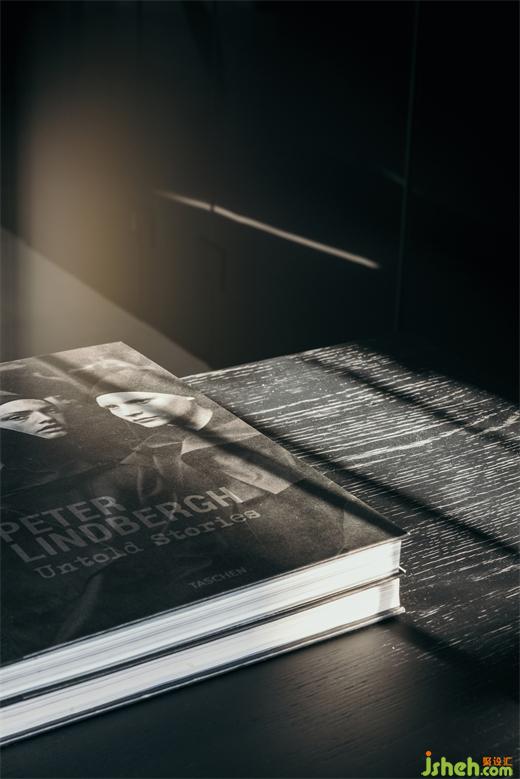
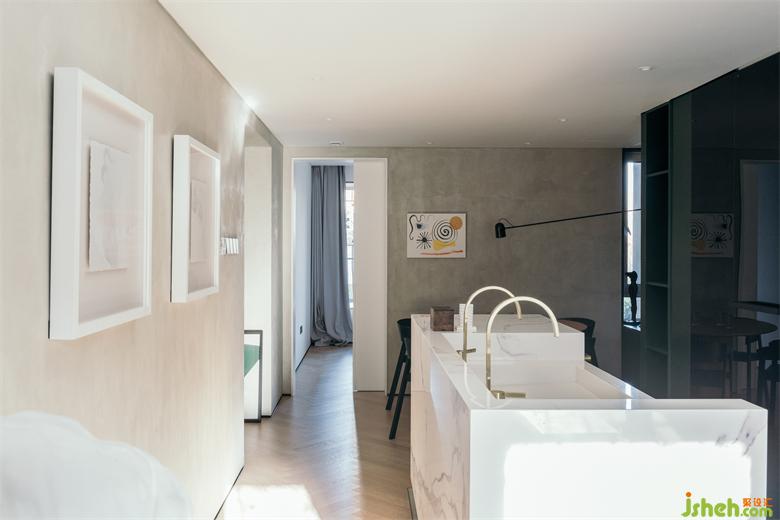
在一楼东侧,就餐区、阅读区和洗手台连通在了一起。这种南京家装设计手法并非常规,但敞开的布局也能使房间充分享受阳光带来的乐趣。
On the east side of the first floor, the dining area, reading area and washbasin are linked together. It is an unconventional design approach, with an open layout that also allows full daylight into the room.
