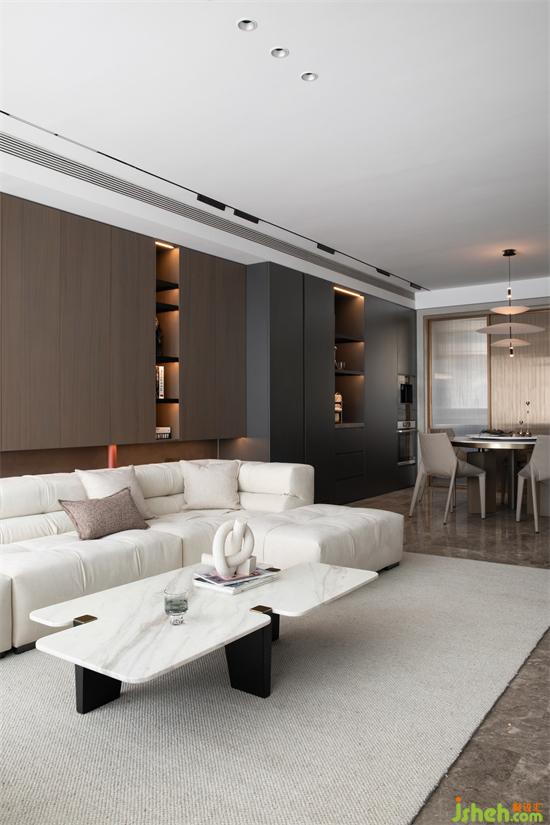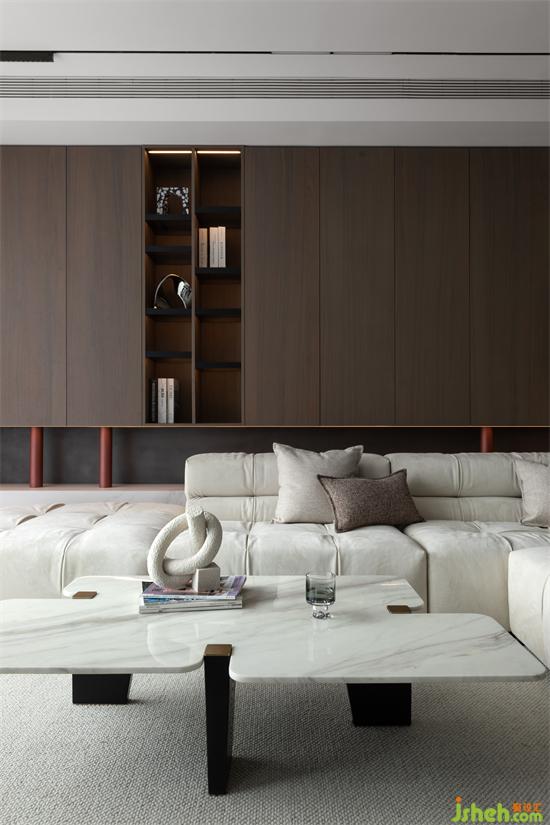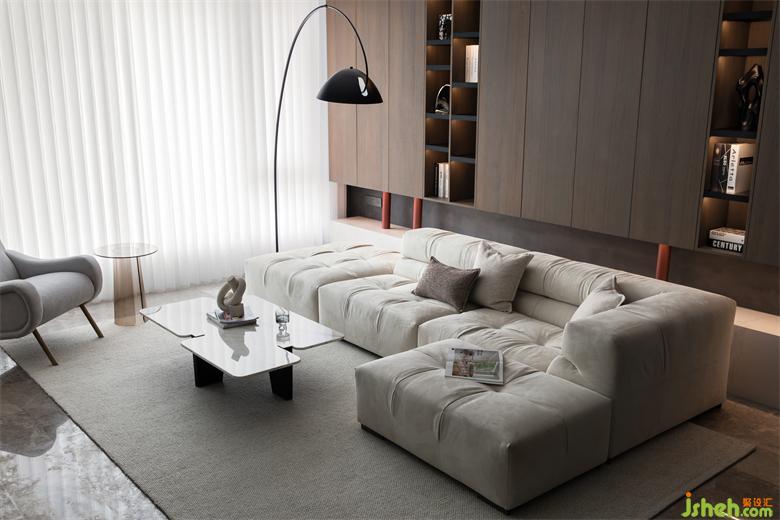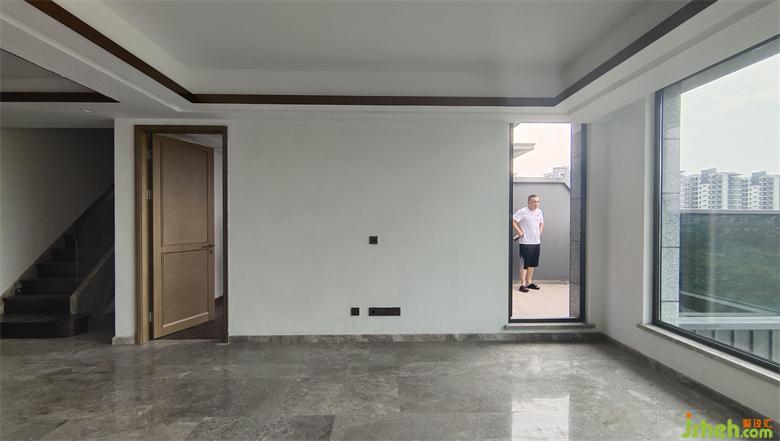
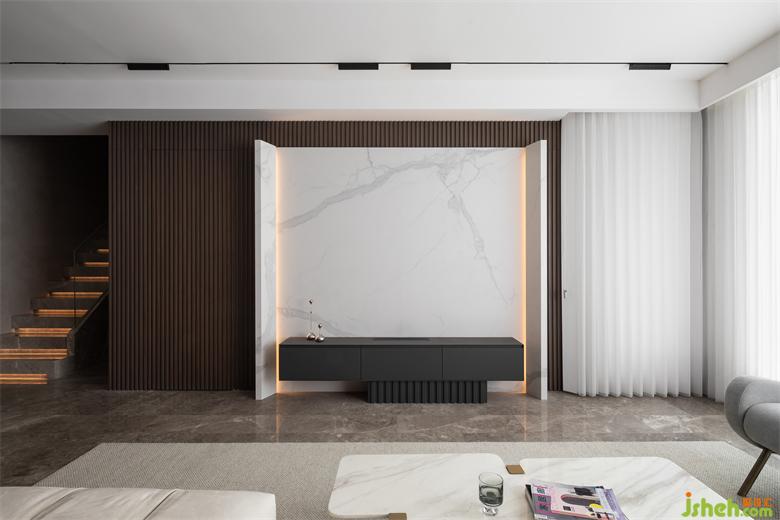
优化空间区域的完整性,次卧入口做隐形处理与电视背景墙融为一体,右侧阳台门以窗帘为掩做叠排精装房改造视觉清理,以纯粹的比例塑造空间感受。
Optimize the integrity of the space area. The entrance of the second bedroom is invisible and integrated with the TV background wall. The right balcony door is visually cleaned with the curtain as the cover to create the space feeling in a pure proportion.
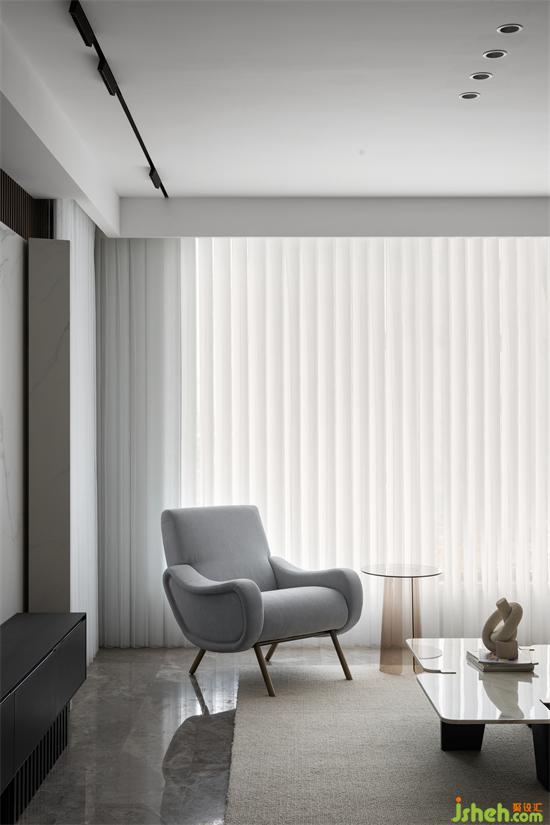
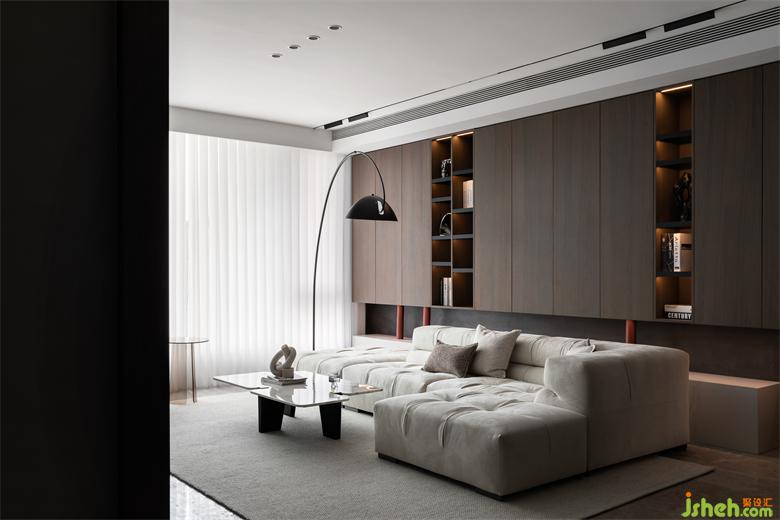
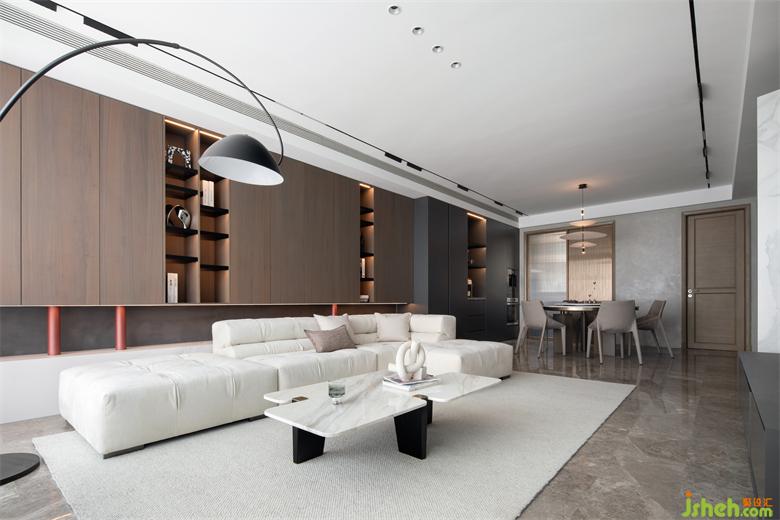
放置于沙发后的收纳柜亦是空间背景造型,其间插入的格口造型、红色叠排精装房改造支撑柱与下方岩板地台的衔接姿态,是利用色彩与材质的碰撞打造沉稳空间里的小趣味。
The storage space placed behind the sofa is also a space background model, in which the grid shape inserted, the connecting posture of the red support column and the rock slab platform below, and the collision of color and material create a small interest in the calm space.
