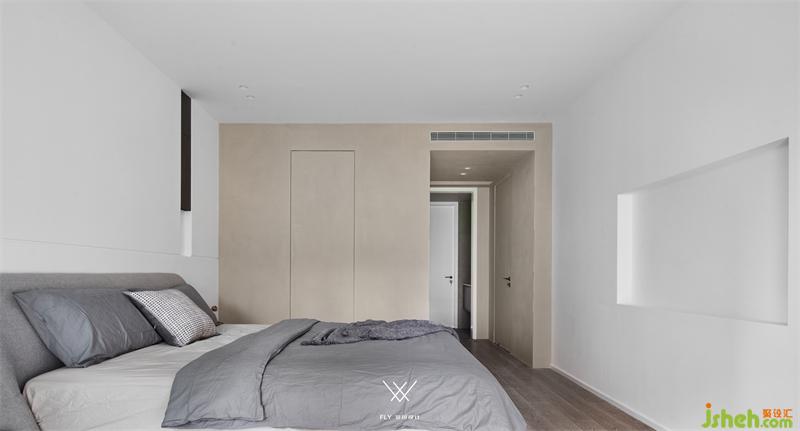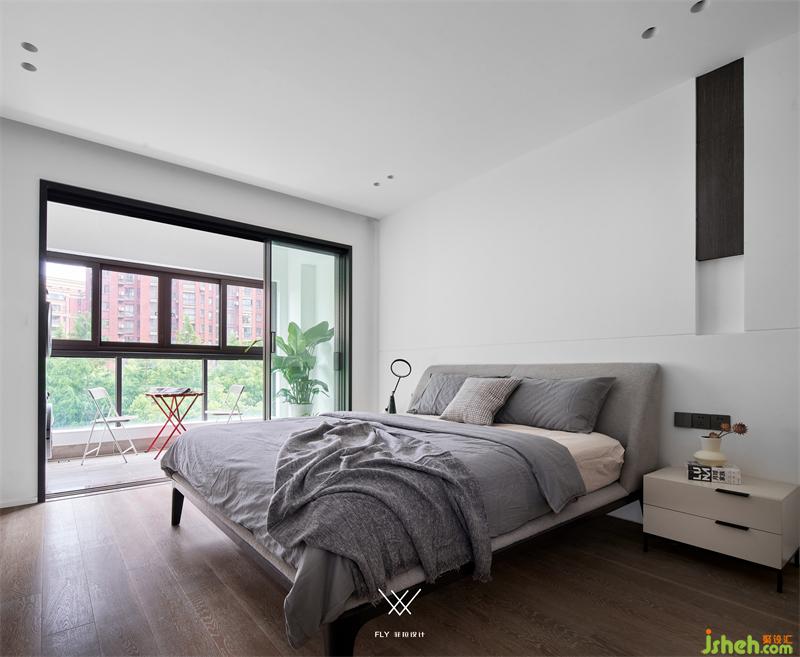Stairs&Corridor / 楼梯&走廊
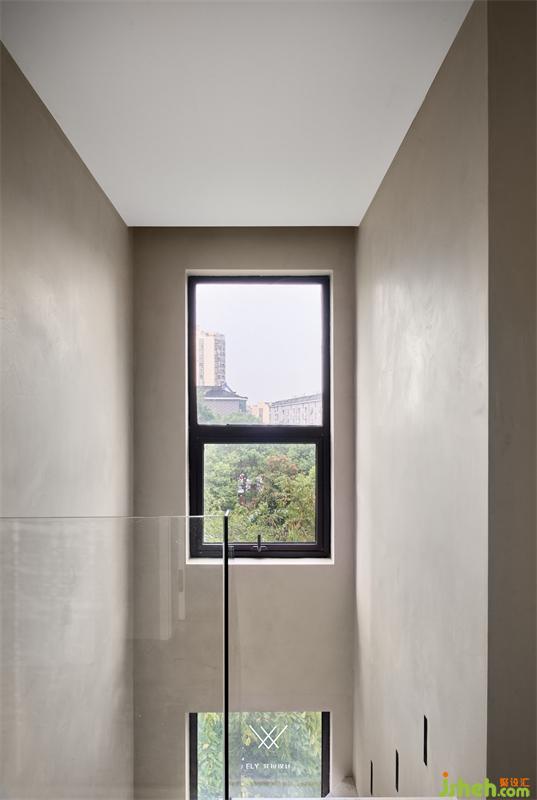
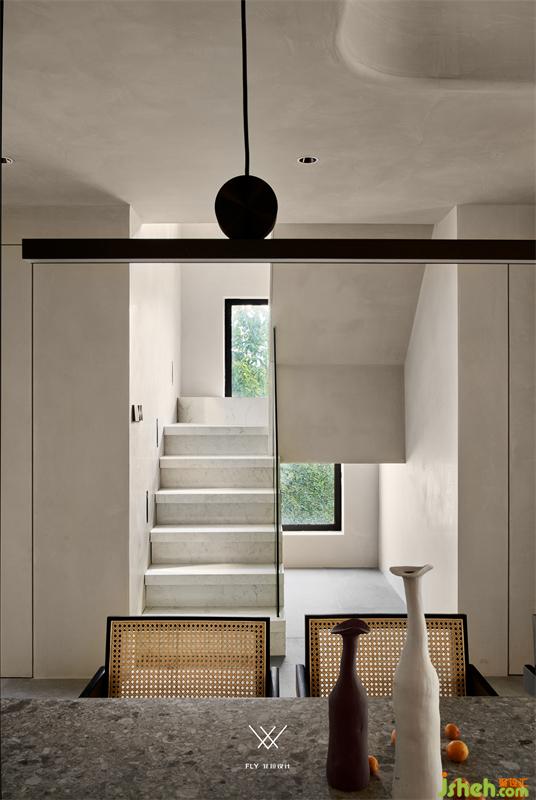
知实用的克制手法推侧墙,留出空白的楼梯一旁,变量削体的空间形态,杭州家居设计从感受情绪出发,得到比失去的远远要多。多角度光线的投射,水平空间的互动,垂直空间的交流,看似闲置的区域,却是给予太多空间感受可能的隐晦技法,打开整个居室上下楼层之间更多的流畅互动。
Know the practical restraint technique to push the side wall, leave a blank stair side, variable cut body space form, from the feeling of emotion, get far more than the loss. Multi-angle light projection, horizontal space interaction, vertical space communication, seemingly idle area, but give too much space to feel possible hidden skills, open the whole room between the upper and lower floors of more smooth interaction.
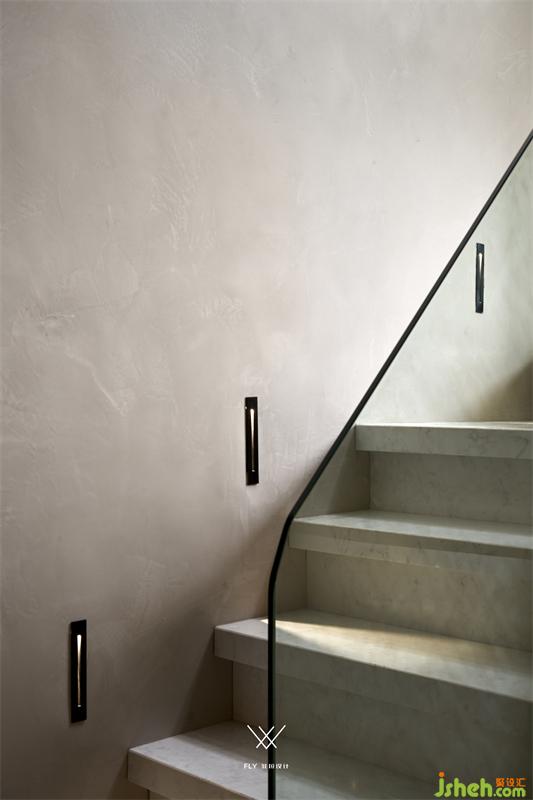
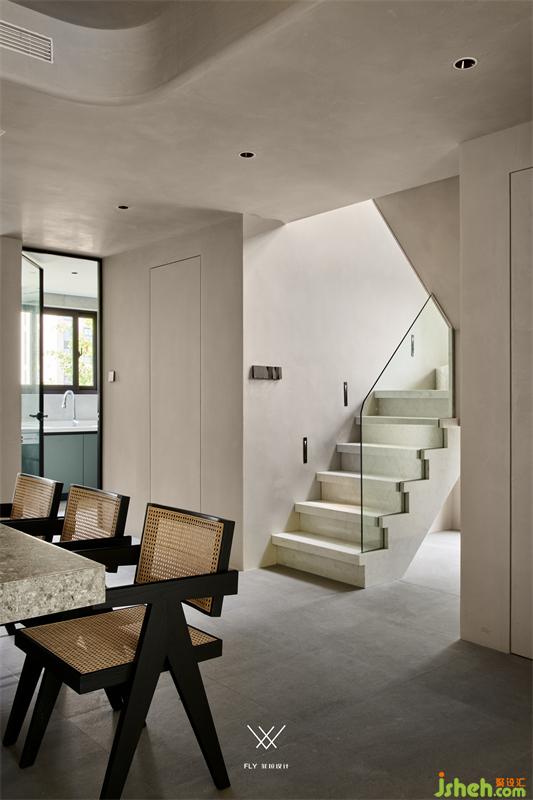
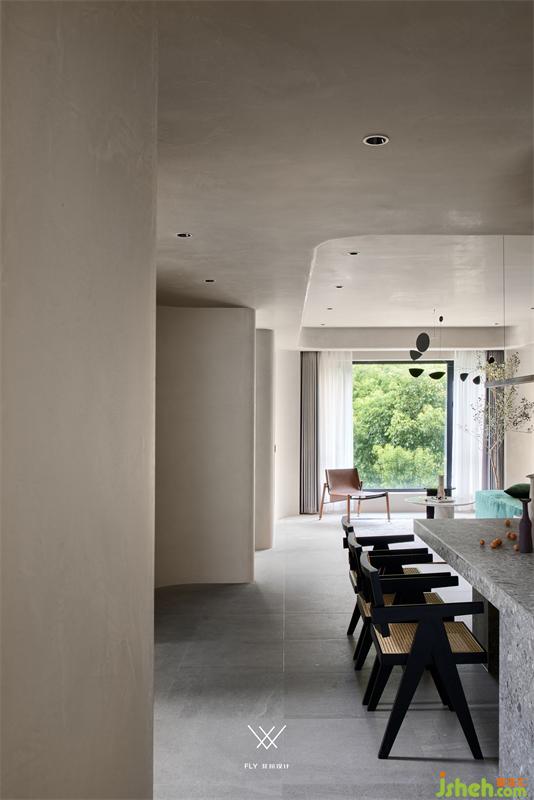
杭州家居设计质朴泥灰色的侘寂氛围, 坠入星辰云海、踏入乡间泥塘,风吹起的褶皱波澜,水荡漾的卷曲与柔让,生物体多变的形式,炼万物形态藏于精神之上。
Wabi-sabi atmosphere of plain mud gray, falling into the sea of stars and clouds, stepping into the mud pond in the countryside, the folds and waves blown by the wind, the curls and soft let of the rippling water, the changeable forms of organisms, the illusion of all forms are hidden in the heart.
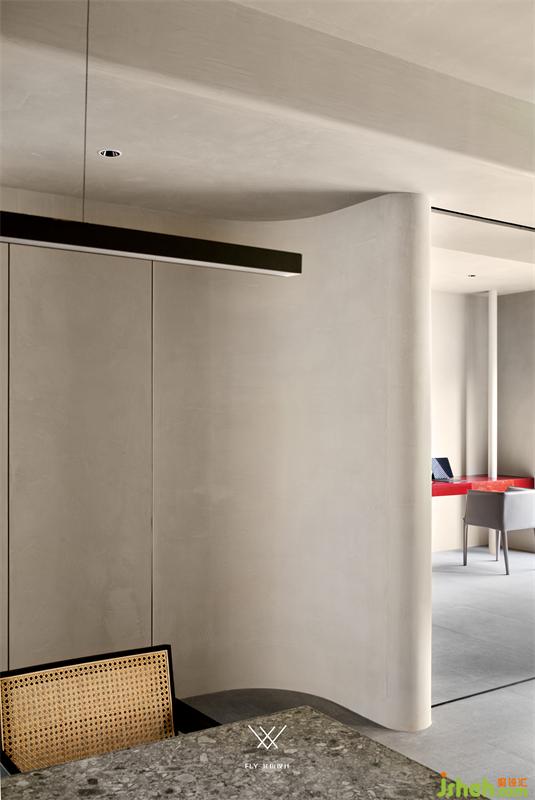
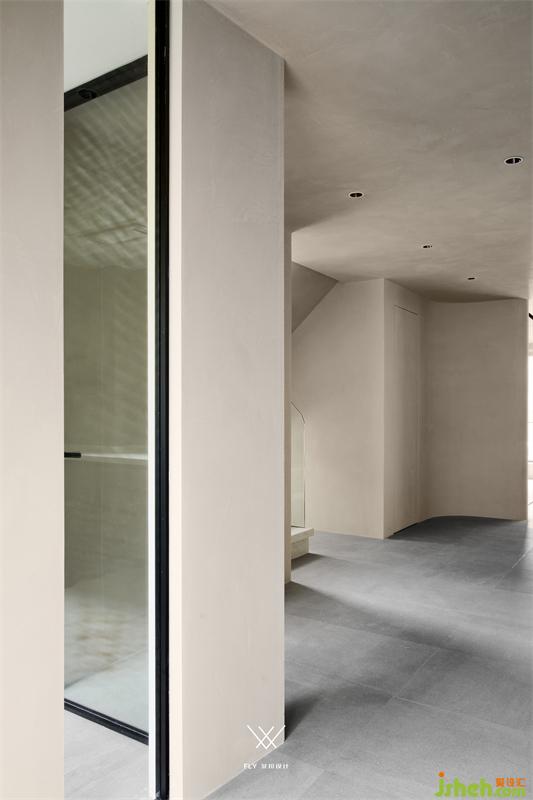
The bedroom / 卧室
