▼狭长空间两侧的镜面墙壁 Mirror walls on both sides of the narrow space
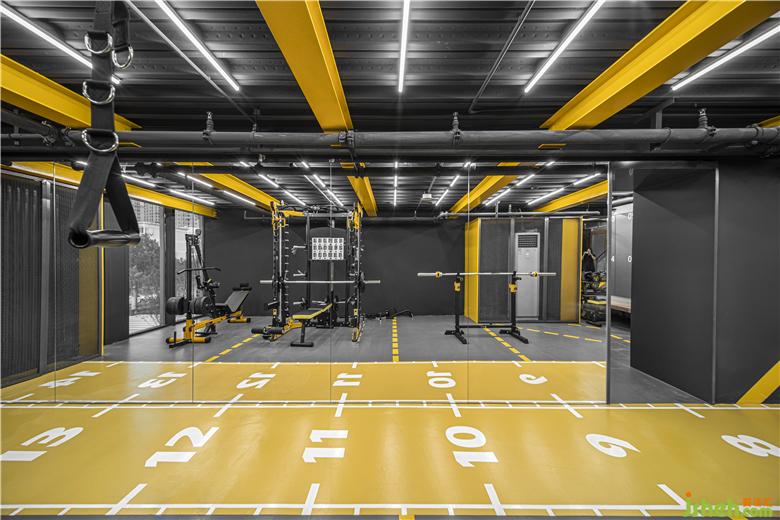
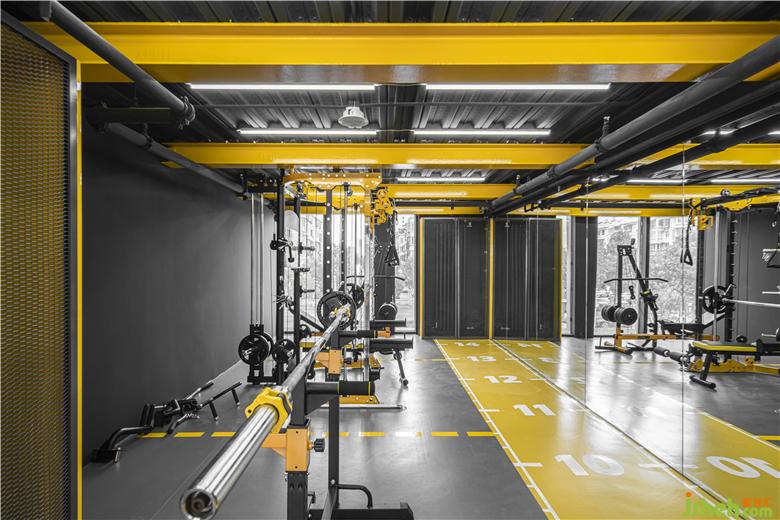
加建二层后受层高限制,机电设备及管线的布局尤为重要,项目设计阶段将所有设备及管线都在模型中定位,健身房设计施工过程中也严格按照设计施工,最终保证使用中较高的使用高度。
After the second floor is added, the layout of mechanical and electrical equipment and pipelines is particularly important. All equipment and pipelines are positioned in the model during the design step of the project, and the construction is strictly in accordance with the design during the construction process, to ensure higher use in use height.
▼ 隐蔽的更衣区Hidden dressing area
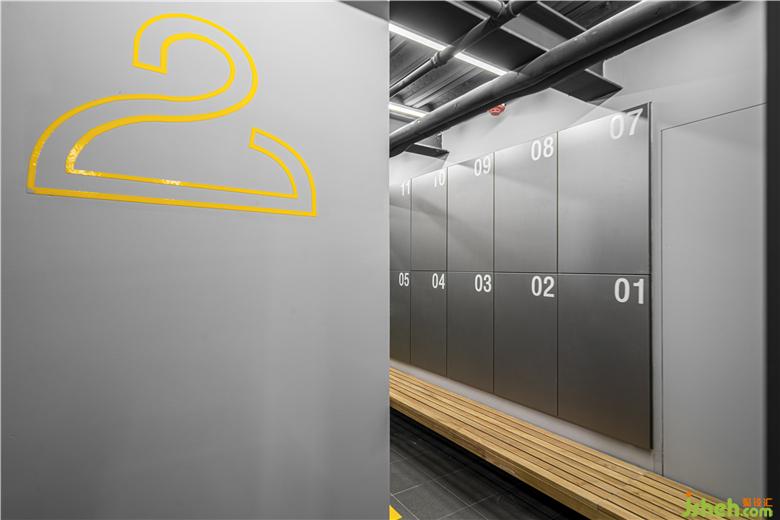
▼ 前台钢板与金属网的细节 Details of reception steel plate and metal mesh
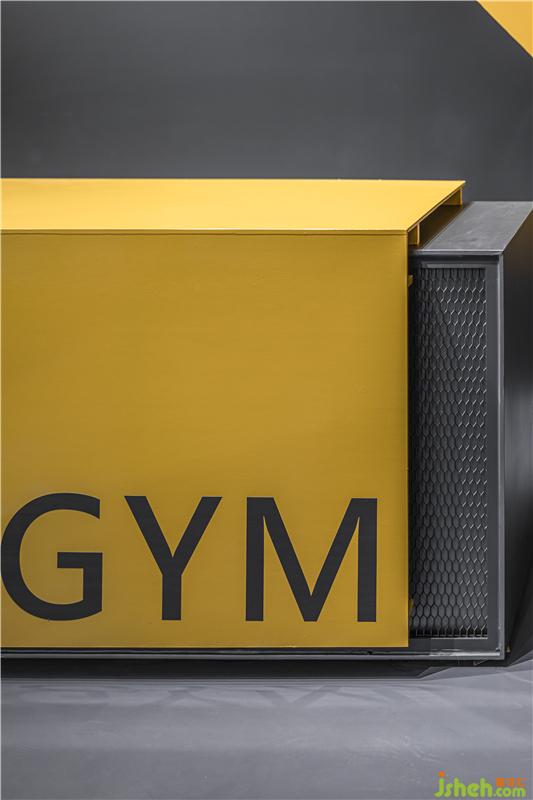
▼ 楼梯及钢结构细节 Details of staircase and steel structure
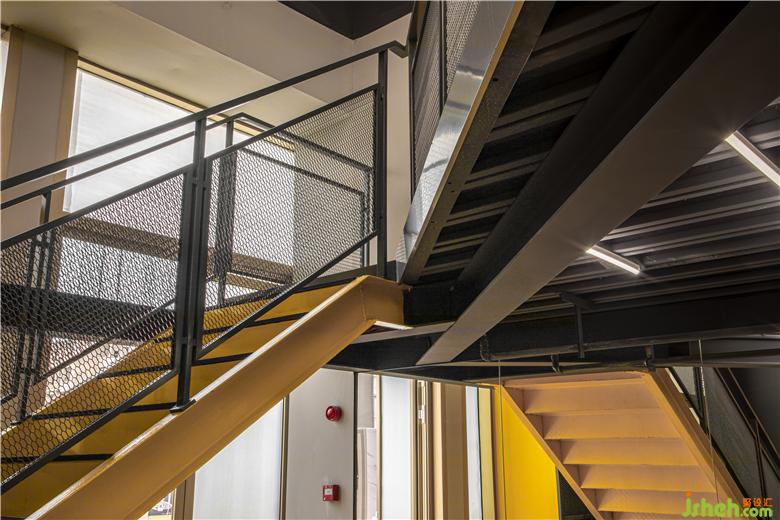
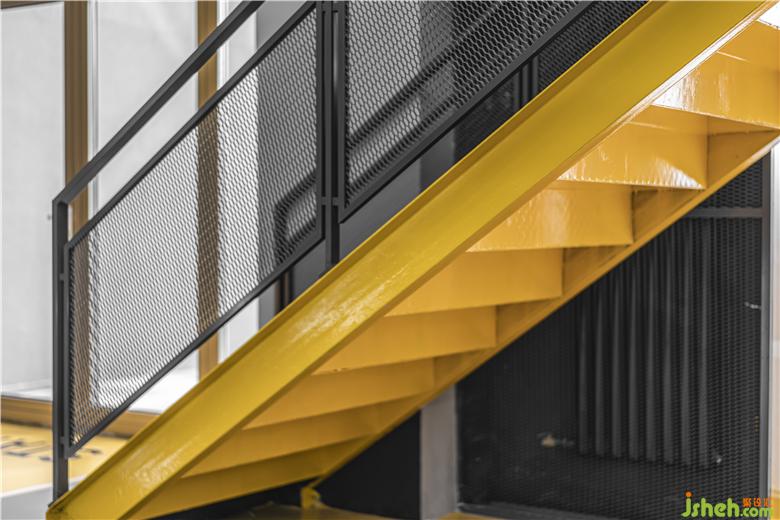
▼ 一层平面图 Ground floor plan
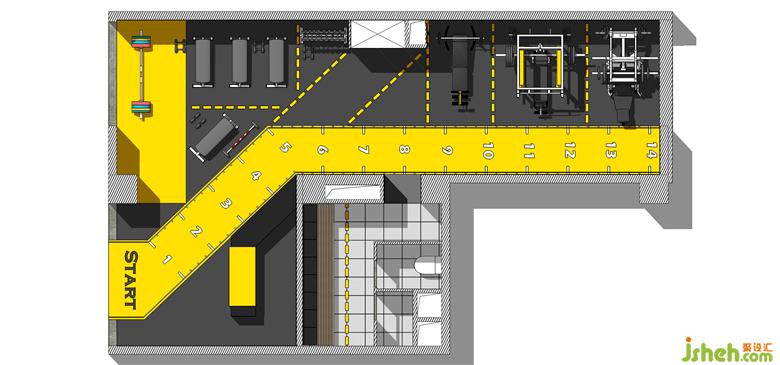
▼ 二层平面图 Second floor plan
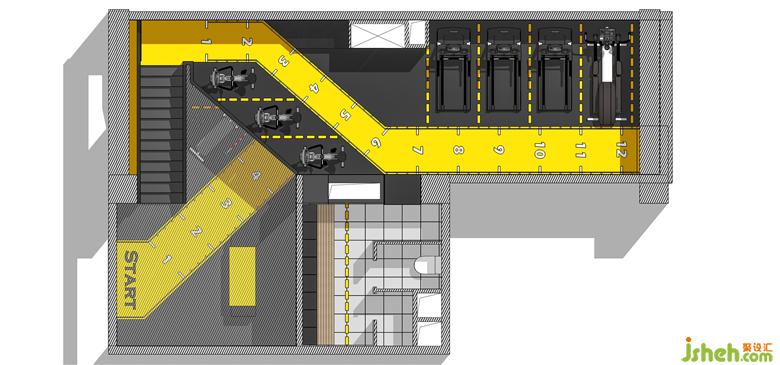
更多健身房设计资讯请关注聚设汇装修平台:
